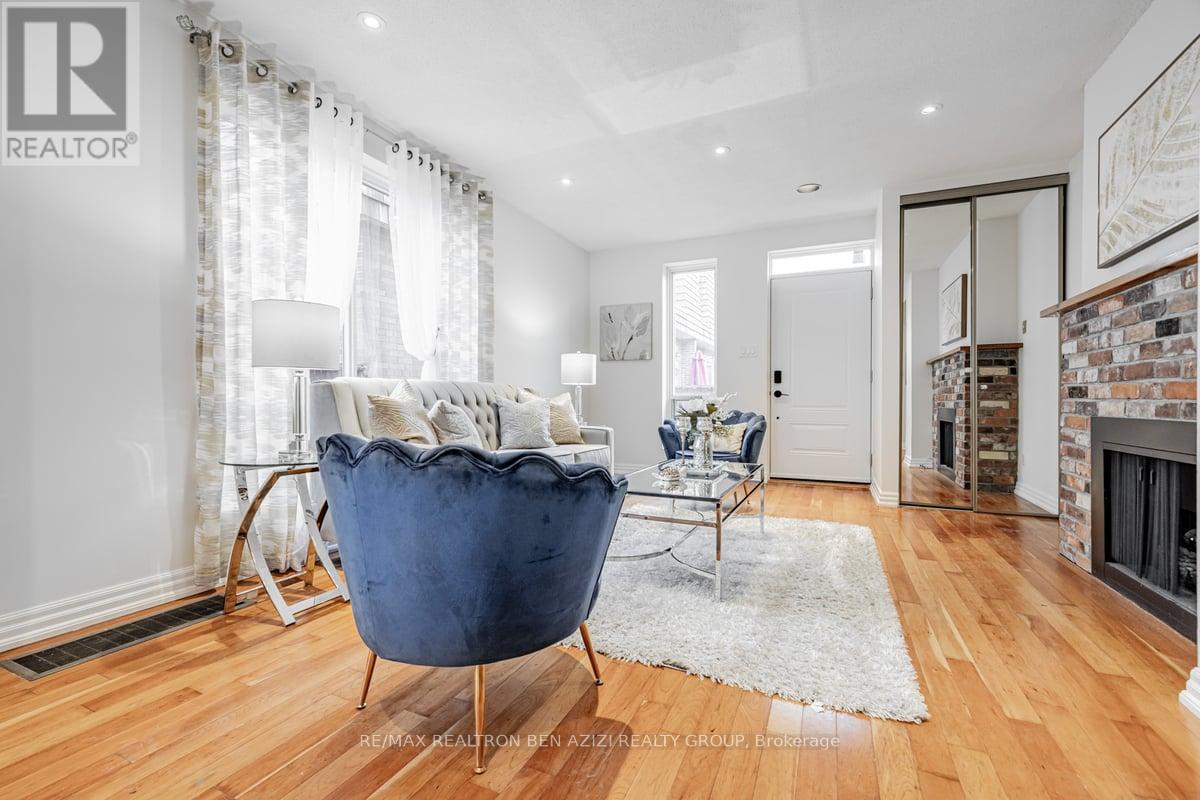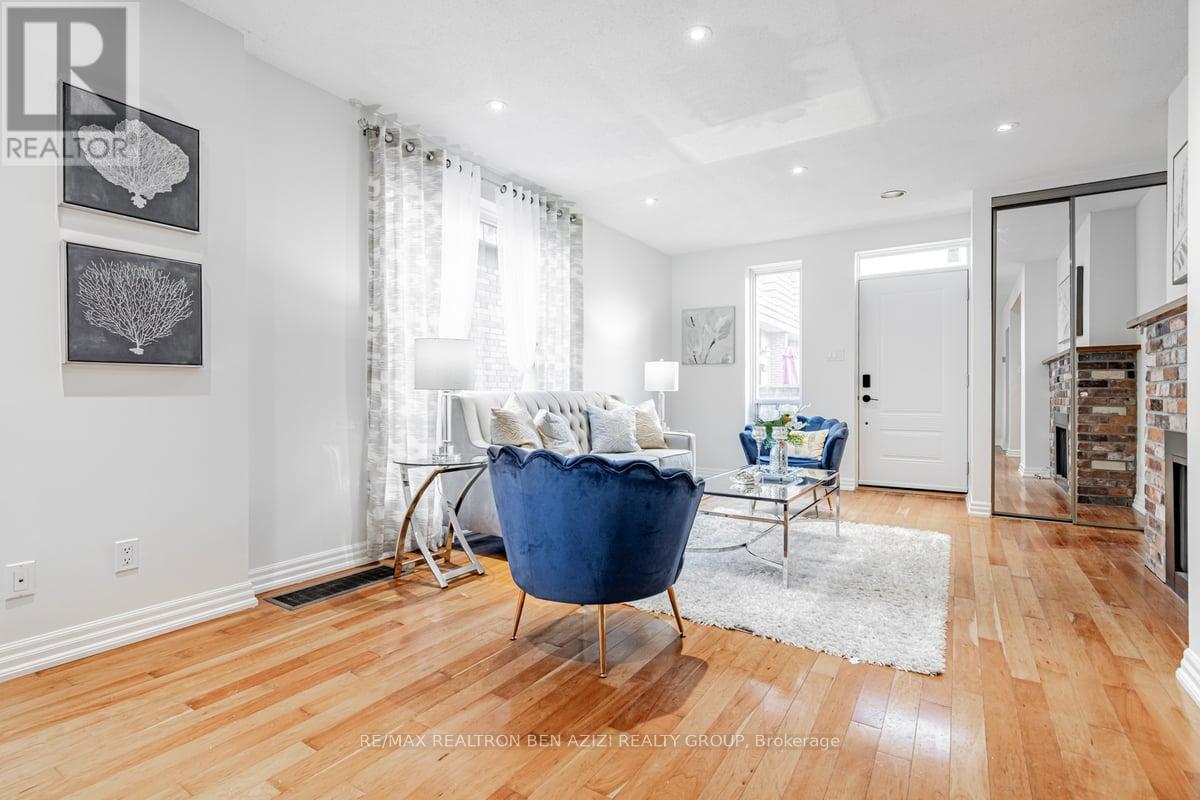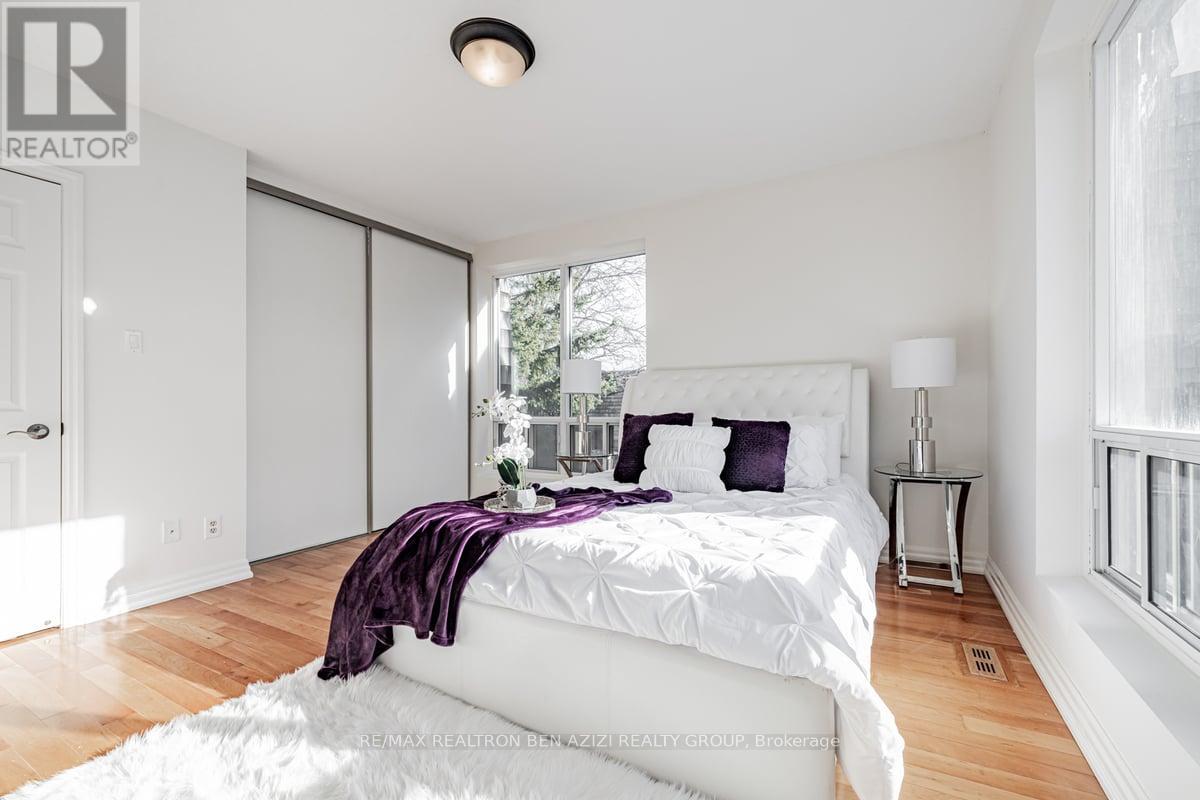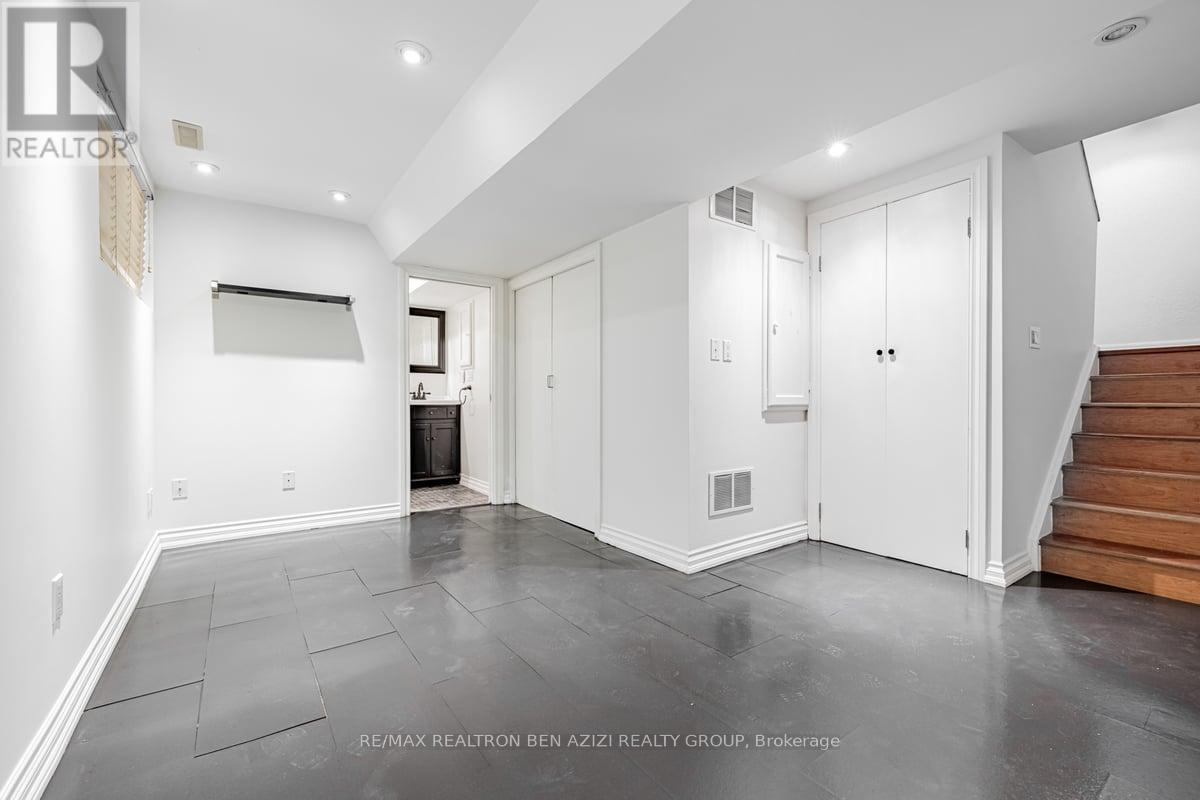4 - 75 Upper Canada Drive Toronto, Ontario M2P 2A2
$835,000Maintenance, Water, Common Area Maintenance, Parking, Insurance
$708.17 Monthly
Maintenance, Water, Common Area Maintenance, Parking, Insurance
$708.17 MonthlyStunning Corner Unit Townhouse in the Highly Desirable St. Andrew-Windfields Neighborhood! This 2 + 1 Bedroom, 2 Bathroom home offers ample space and modern amenities, perfect for families. Featuring hardwood flooring throughout, granite countertops in the kitchen. bright and large bedrooms with expansive windows that ensure plenty of natural light. The finished basement boasts a separate entrance and a full bathroom and a laundry room.. Being close to amenities like Tournament Park, tennis courts, Don Valley Golf Course, and the Toronto Cricket Skating & Curling Club means we are surrounded by fantastic recreational opportunities. also appreciate the vibrant local scene with shops and restaurants along Yonge Street, and the convenience of easy access to public transportation at York Mills TTC Station and Highways 401 & 404. Proximity to top-rated schools, including Owen Public School and St. Andrews Middle School, as well as prestigious private schools like Loretto Abbey and Toronto French School, makes this home the perfect choice for our family. It truly offers an exceptional lifestyle in one of Toronto's most sought-after communities! **** EXTRAS **** Stainless steel fridge, built in dishwasher, B/I cooktop , convention oven/Microwave , Washer& Dryer , Gas fire place, One (1) Surface parking spot close to the unit (id:24801)
Open House
This property has open houses!
2:00 pm
Ends at:4:00 pm
Property Details
| MLS® Number | C11910366 |
| Property Type | Single Family |
| Community Name | St. Andrew-Windfields |
| Community Features | Pet Restrictions |
| Features | In Suite Laundry |
| Parking Space Total | 1 |
Building
| Bathroom Total | 2 |
| Bedrooms Above Ground | 2 |
| Bedrooms Below Ground | 1 |
| Bedrooms Total | 3 |
| Amenities | Fireplace(s) |
| Appliances | Water Heater |
| Basement Development | Finished |
| Basement Features | Separate Entrance |
| Basement Type | N/a (finished) |
| Cooling Type | Central Air Conditioning |
| Exterior Finish | Brick |
| Fireplace Present | Yes |
| Flooring Type | Hardwood, Ceramic |
| Heating Fuel | Natural Gas |
| Heating Type | Forced Air |
| Stories Total | 2 |
| Size Interior | 1,200 - 1,399 Ft2 |
| Type | Row / Townhouse |
Land
| Acreage | No |
Rooms
| Level | Type | Length | Width | Dimensions |
|---|---|---|---|---|
| Basement | Recreational, Games Room | 4.79 m | 3.39 m | 4.79 m x 3.39 m |
| Main Level | Living Room | 8.09 m | 3.99 m | 8.09 m x 3.99 m |
| Main Level | Dining Room | 8.09 m | 3.99 m | 8.09 m x 3.99 m |
| Main Level | Kitchen | 2.63 m | 1.74 m | 2.63 m x 1.74 m |
| Upper Level | Primary Bedroom | 3.24 m | 2.59 m | 3.24 m x 2.59 m |
| Upper Level | Bedroom 2 | 3.24 m | 2.59 m | 3.24 m x 2.59 m |
Contact Us
Contact us for more information
Ben Azizi
Broker of Record
www.benazizi.com/
120 Sheppard Ave W
Toronto, Ontario M2N 1M5
(416) 222-8600
(416) 222-1237


























