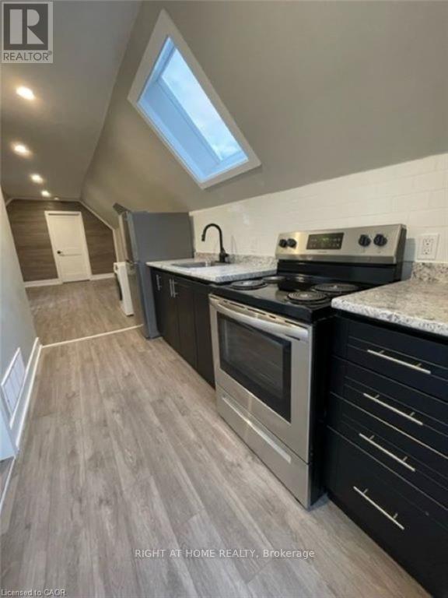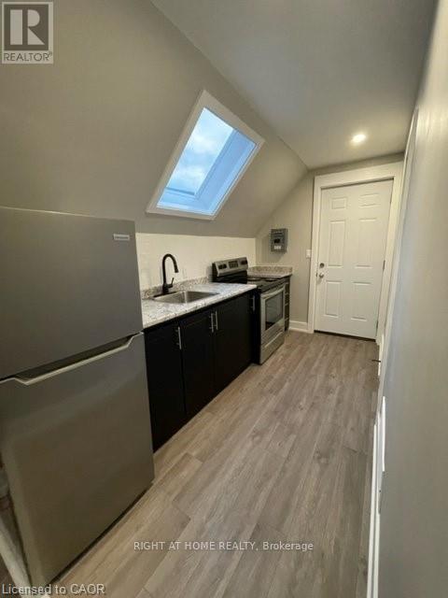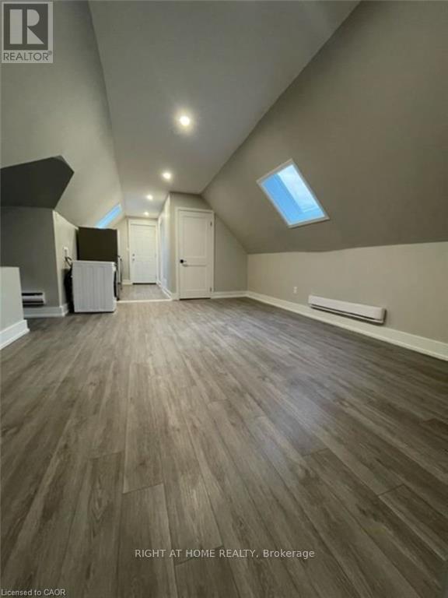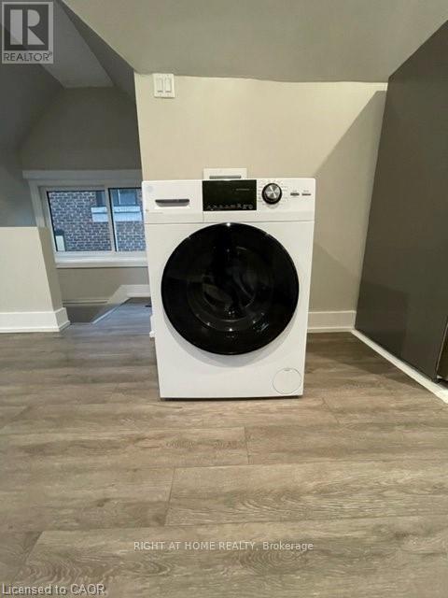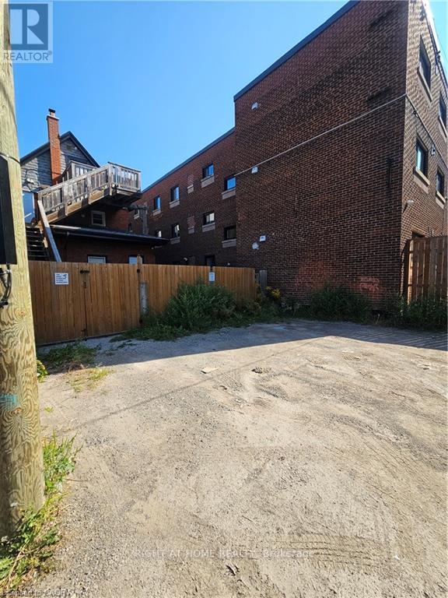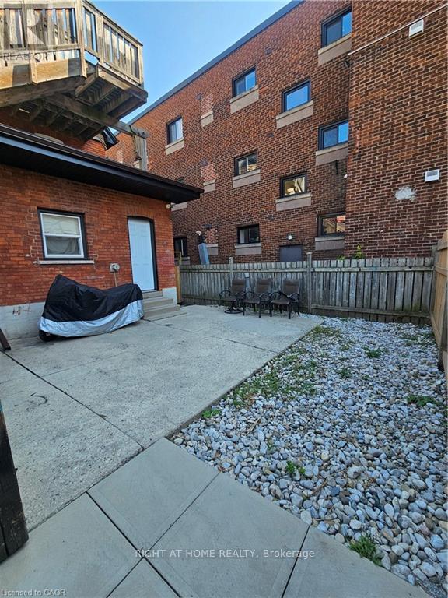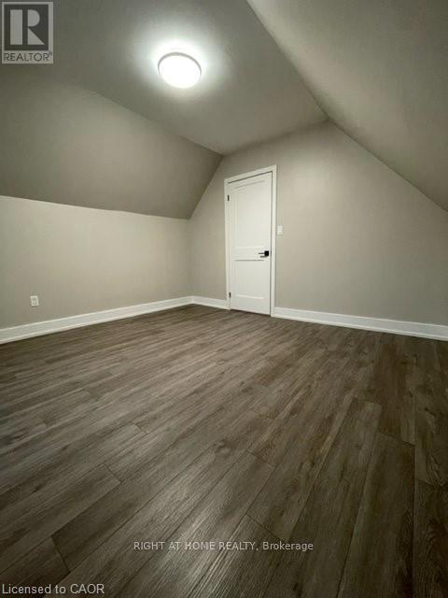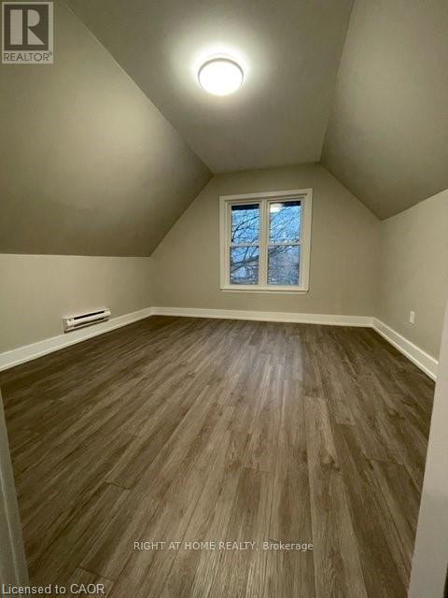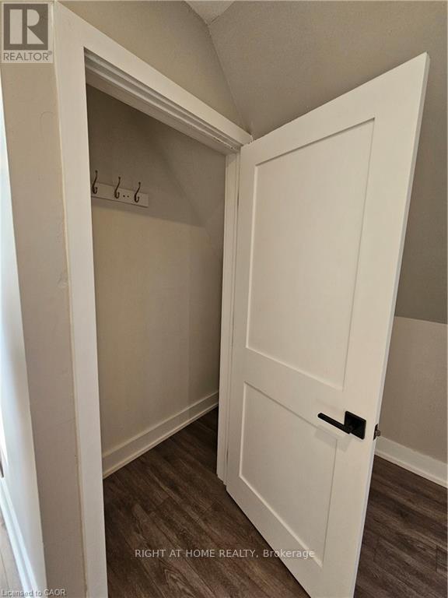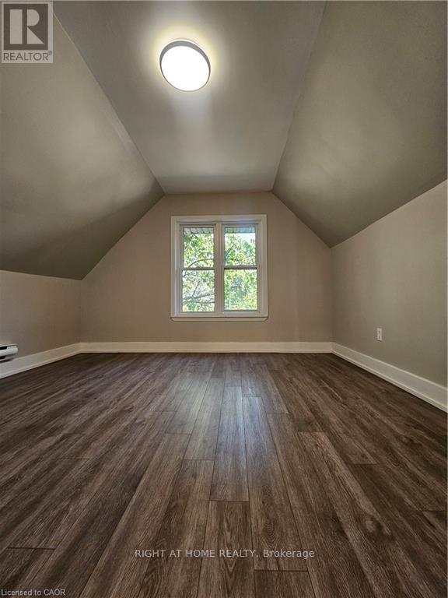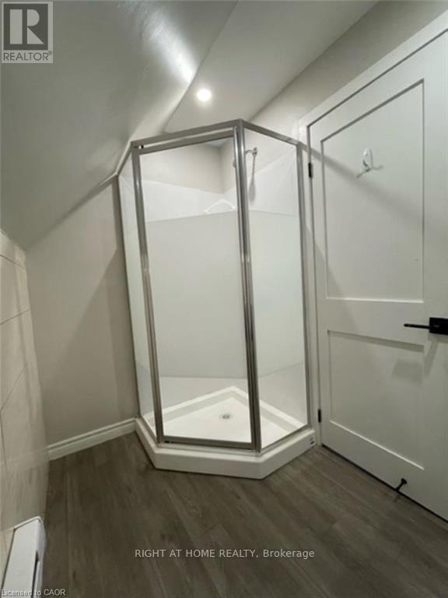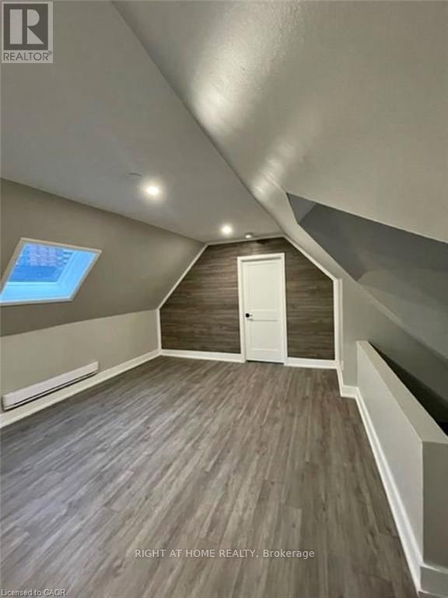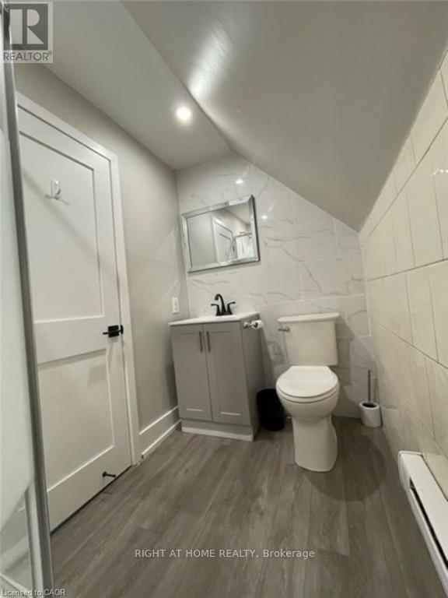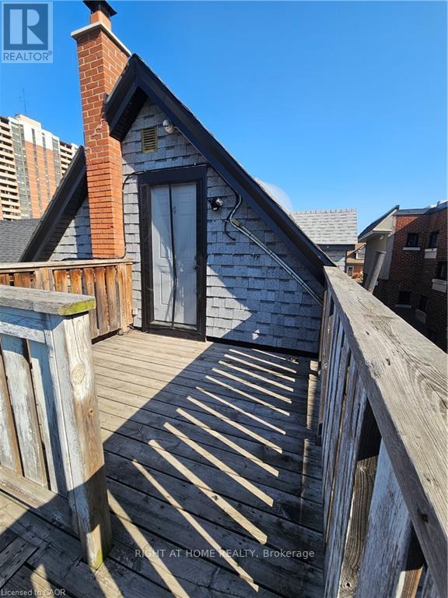4 - 526 King Street E Hamilton, Ontario L8N 1E2
1 Bedroom
1 Bathroom
2,500 - 3,000 ft2
None
Baseboard Heaters
$1,550 Monthly
1 Bedroom, 1 bathroom Loft Unit In Century Home. This Unit Has Been Fully Renovated and Remodeled. Full Kitchen and Bathroom Renovation Including Undermount Sink, New Appliances, LED Lighting. Separate Electrical Panel and Insuite Laundry With Washer Dryer Combo. This Unit Also Boasts A Large Private Deck With Views Of The Mountain. Water, Gas and 1 Parking Spot Included In Lease Price. (id:24801)
Property Details
| MLS® Number | X12480426 |
| Property Type | Multi-family |
| Community Name | Landsdale |
| Features | Lane, Carpet Free, In Suite Laundry |
| Parking Space Total | 1 |
Building
| Bathroom Total | 1 |
| Bedrooms Above Ground | 1 |
| Bedrooms Total | 1 |
| Basement Type | None |
| Cooling Type | None |
| Exterior Finish | Brick |
| Foundation Type | Concrete |
| Heating Fuel | Electric |
| Heating Type | Baseboard Heaters |
| Size Interior | 2,500 - 3,000 Ft2 |
| Type | Triplex |
| Utility Water | Municipal Water |
Parking
| No Garage |
Land
| Acreage | No |
| Sewer | Sanitary Sewer |
| Size Irregular | 25.9 X 118.1 Acre |
| Size Total Text | 25.9 X 118.1 Acre |
Rooms
| Level | Type | Length | Width | Dimensions |
|---|---|---|---|---|
| Main Level | Kitchen | 3.65 m | 2.829 m | 3.65 m x 2.829 m |
| Main Level | Living Room | 6.09 m | 3.048 m | 6.09 m x 3.048 m |
| Main Level | Bathroom | 2.43 m | 1.829 m | 2.43 m x 1.829 m |
| Main Level | Bedroom | 2.743 m | 3.04 m | 2.743 m x 3.04 m |
https://www.realtor.ca/real-estate/29029045/4-526-king-street-e-hamilton-landsdale-landsdale
Contact Us
Contact us for more information
Curtis Pimentel
Salesperson
Right At Home Realty
(905) 637-1700


