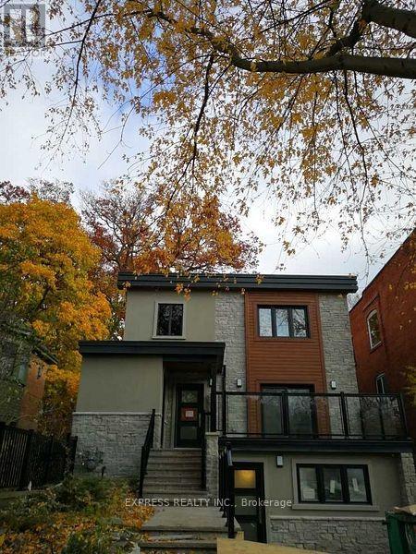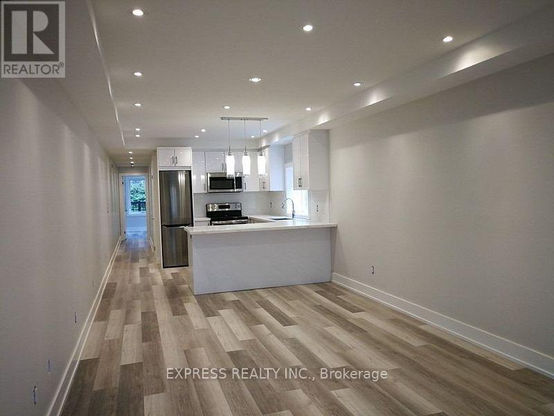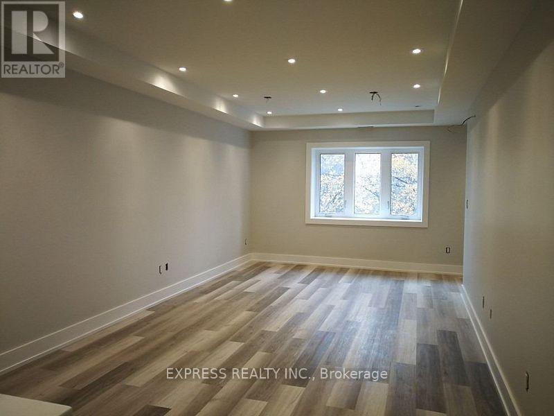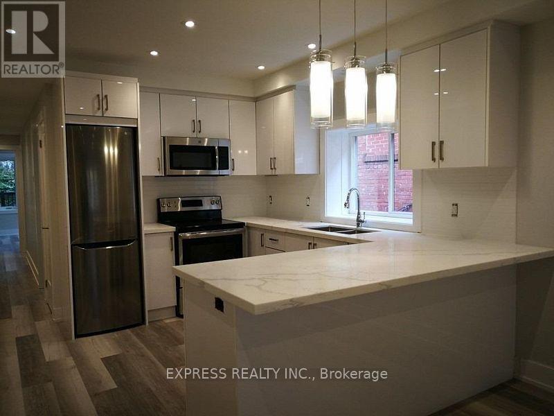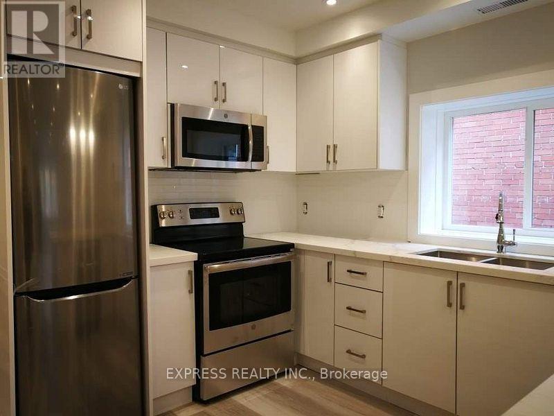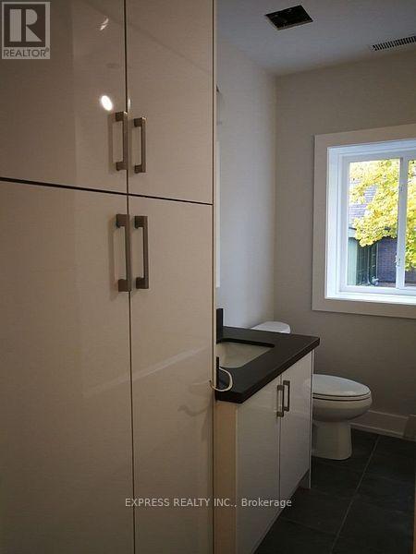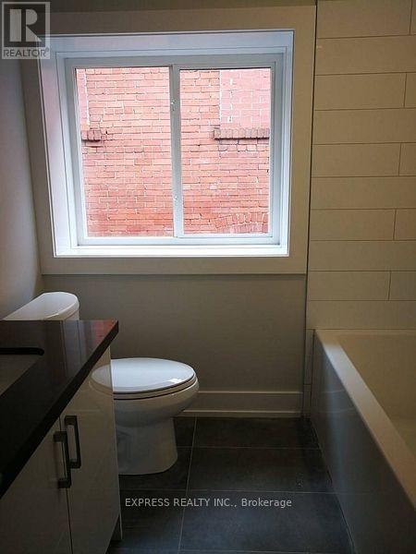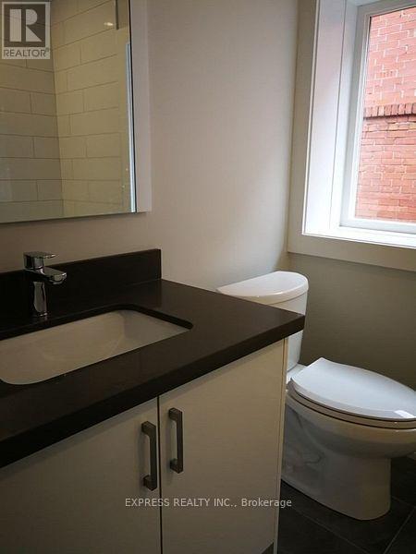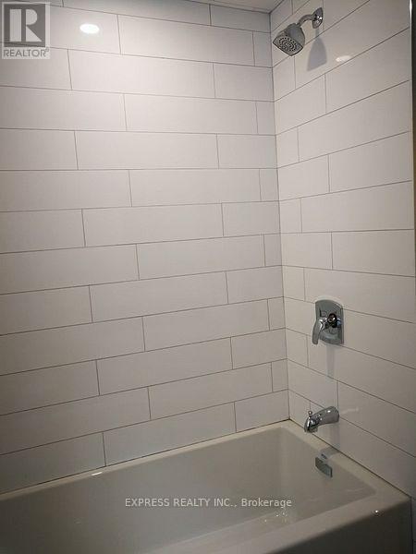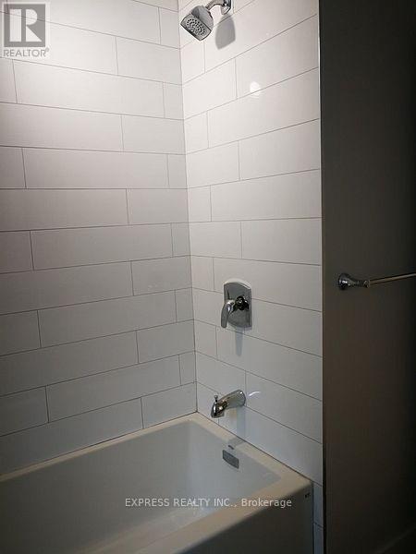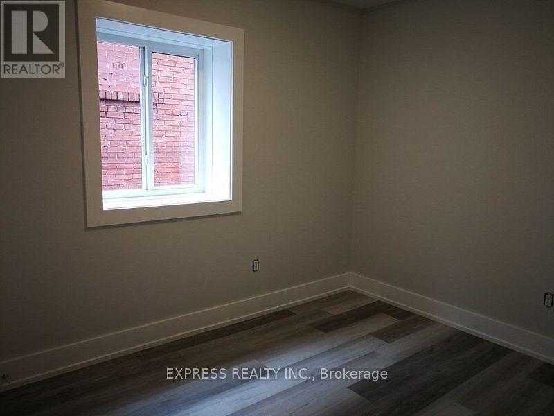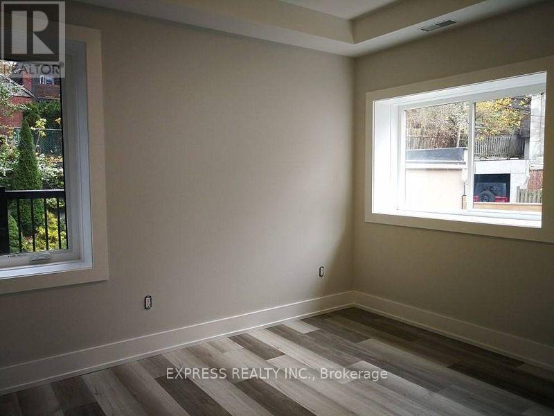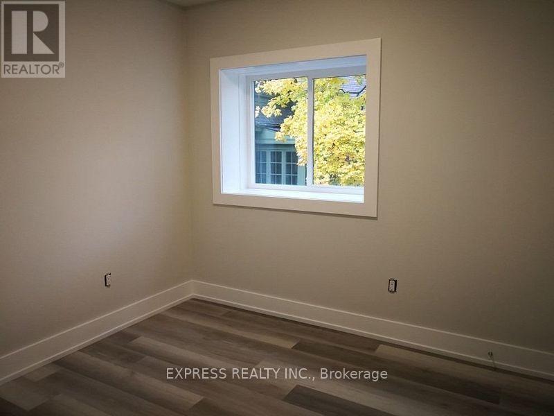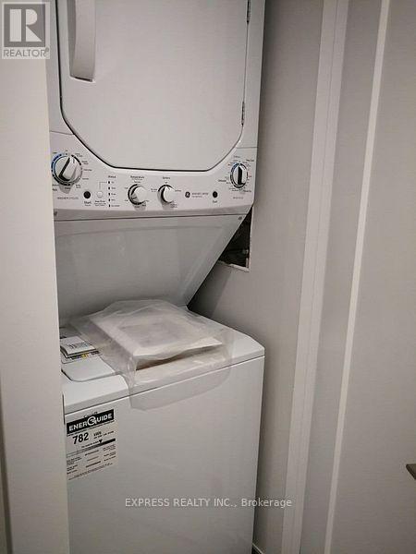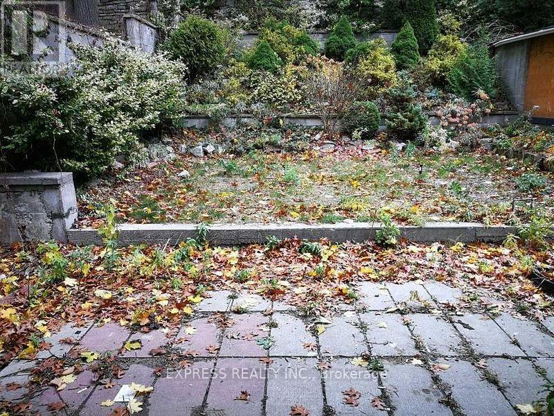4 - 497 Parkside Drive Toronto, Ontario M6R 2Z9
2 Bedroom
1 Bathroom
700 - 1,100 ft2
Central Air Conditioning
Forced Air
$3,000 Monthly
Tastefully Renovated Upper Fl. 2 Bdrm Unit Right Across From High Park! Steps To Keele Subway & All That Bloor West Village/Roncesvalles Has To Offer! 12 Min Walk To Up Express, Open Concept Living & Dining Areas, Kitchen W/ Quartz Counter Top, Breakfast Bar & S/S Appl, Led Pot Lights, Vinyl Laminate Flooring, Private Laundry, Sound Proofing, Separate Hvac & Central Ac W/ Individual Thermostat, Shared Backyard & Garden Shed Storage. (id:24801)
Property Details
| MLS® Number | W12480829 |
| Property Type | Multi-family |
| Community Name | High Park-Swansea |
| Amenities Near By | Park, Public Transit, Schools |
| Parking Space Total | 1 |
Building
| Bathroom Total | 1 |
| Bedrooms Above Ground | 2 |
| Bedrooms Total | 2 |
| Appliances | Dishwasher, Dryer, Microwave, Hood Fan, Stove, Washer, Window Coverings, Refrigerator |
| Basement Type | None |
| Cooling Type | Central Air Conditioning |
| Exterior Finish | Stone, Stucco |
| Flooring Type | Laminate |
| Foundation Type | Concrete |
| Heating Fuel | Natural Gas |
| Heating Type | Forced Air |
| Size Interior | 700 - 1,100 Ft2 |
| Type | Other |
| Utility Water | Municipal Water |
Parking
| Garage |
Land
| Acreage | No |
| Land Amenities | Park, Public Transit, Schools |
| Sewer | Sanitary Sewer |
Rooms
| Level | Type | Length | Width | Dimensions |
|---|---|---|---|---|
| Second Level | Living Room | Measurements not available | ||
| Second Level | Dining Room | Measurements not available | ||
| Second Level | Kitchen | Measurements not available | ||
| Second Level | Primary Bedroom | Measurements not available | ||
| Second Level | Bedroom 2 | Measurements not available |
Contact Us
Contact us for more information
Sharon Wing-Yee Tam
Salesperson
Express Realty Inc.
220 Duncan Mill Rd #109
Toronto, Ontario M3B 3J5
220 Duncan Mill Rd #109
Toronto, Ontario M3B 3J5
(416) 221-8838
(416) 221-2878


