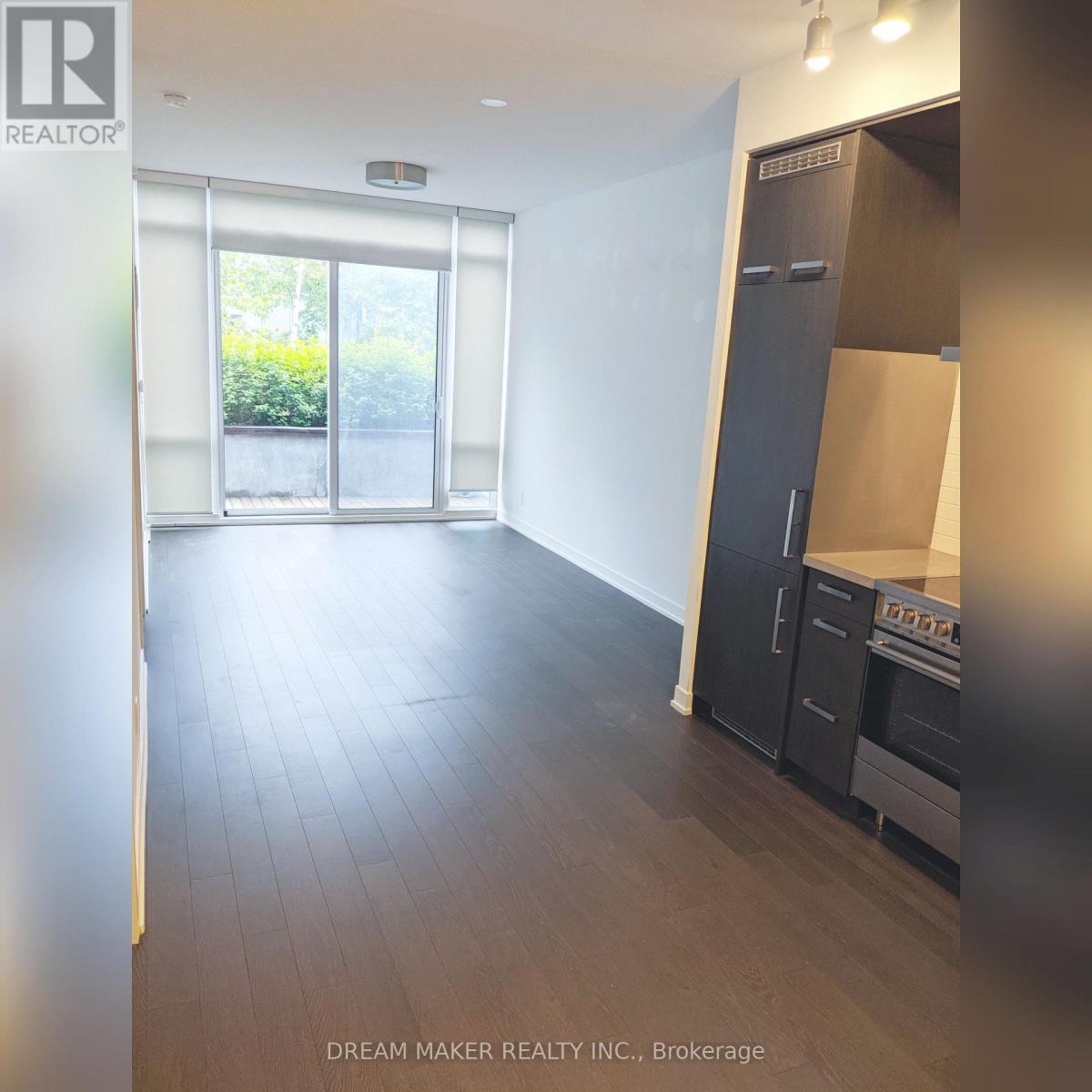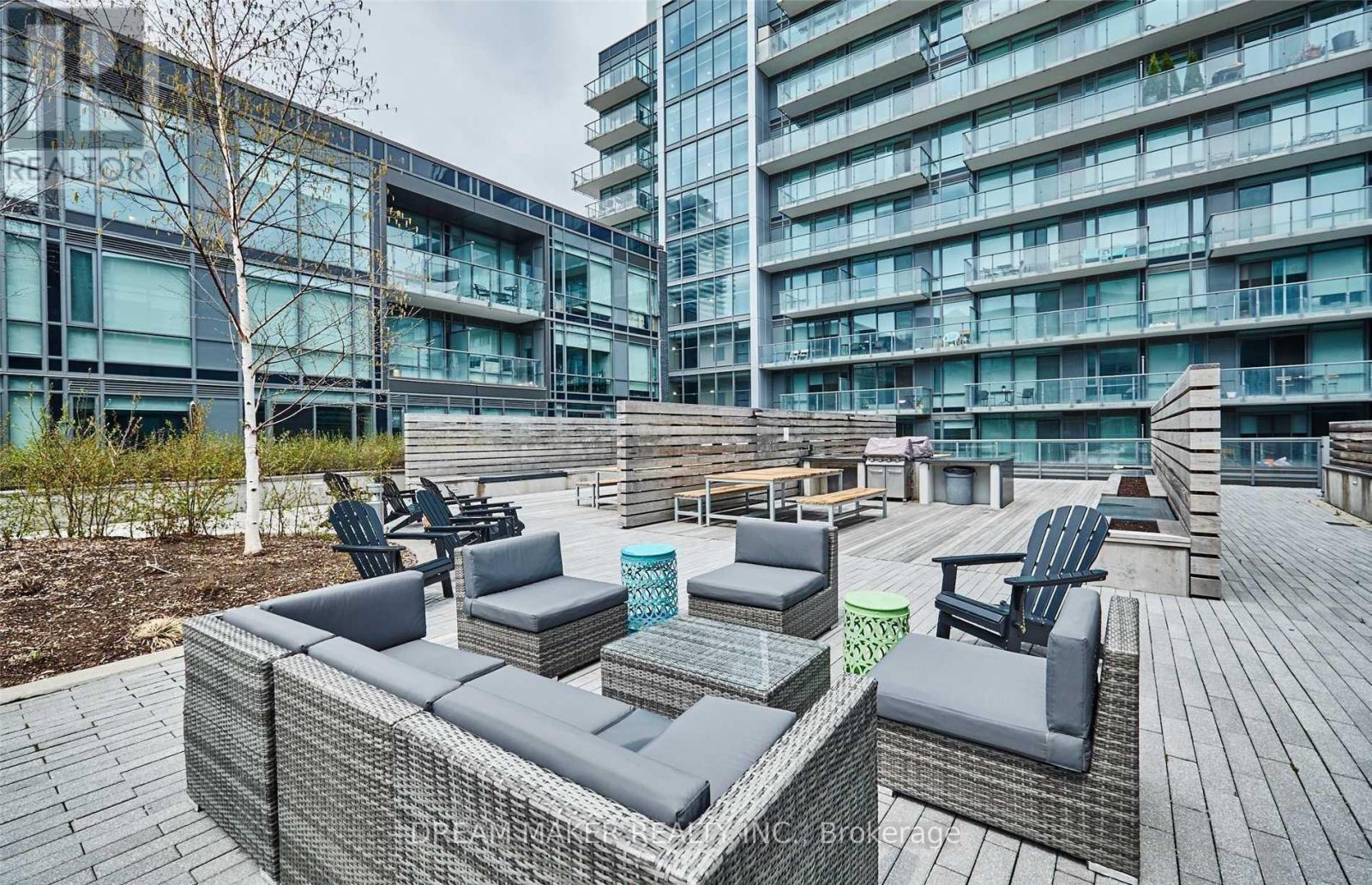4 - 455 Front Street E Toronto, Ontario M5A 0G2
$569,600Maintenance, Heat, Water, Common Area Maintenance
$585.82 Monthly
Maintenance, Heat, Water, Common Area Maintenance
$585.82 MonthlyTenant willing to leave! PERFECT FOR YOUNG PROFESSIONALS or INVESTORS. This 1 + Den has a spacious layout and functional den perfect for an office space, or bedroom. MODERN KITCHEN with Built-in appliances. HARDWOOD FLOORS throughout. Be in the middle of ALL THE ACTION - The Iconic Distillery District, St. Lawrence Market, Riverside, & Cherry Beach, YMCA, Dining, Pubs, & Cafes are steps away. Enjoy Easy Commuting With Access To Streetcars, The DVP, & Gardiner Expressway. Amenities Including 24 HR Security & Concierge, A Full Sized Gym, Party Room, Pool Table, Guest Suites, Sauna, Theatre, & Rooftop Patio With Gardens, & BBQ's, & Lounges. Maintenance Fees Include High Speed Internet. **** EXTRAS **** Fridge, Stove, Washer, Dryer, Microwave (id:24801)
Property Details
| MLS® Number | C9372409 |
| Property Type | Single Family |
| Community Name | Waterfront Communities C8 |
| AmenitiesNearBy | Park, Public Transit, Schools |
| CommunityFeatures | Pet Restrictions, Community Centre |
| Features | Wheelchair Access |
Building
| BathroomTotal | 1 |
| BedroomsAboveGround | 1 |
| BedroomsBelowGround | 1 |
| BedroomsTotal | 2 |
| Amenities | Storage - Locker |
| Appliances | Oven - Built-in |
| CoolingType | Central Air Conditioning |
| ExteriorFinish | Concrete |
| FlooringType | Hardwood, Ceramic |
| HeatingFuel | Natural Gas |
| HeatingType | Forced Air |
| SizeInterior | 499.9955 - 598.9955 Sqft |
| Type | Apartment |
Parking
| Underground |
Land
| Acreage | No |
| LandAmenities | Park, Public Transit, Schools |
| ZoningDescription | Residential |
Rooms
| Level | Type | Length | Width | Dimensions |
|---|---|---|---|---|
| Main Level | Living Room | 8.13 m | 3.33 m | 8.13 m x 3.33 m |
| Main Level | Kitchen | 8.13 m | 3.33 m | 8.13 m x 3.33 m |
| Main Level | Primary Bedroom | 3.7 m | 3 m | 3.7 m x 3 m |
| Main Level | Den | 1.83 m | 3.1 m | 1.83 m x 3.1 m |
| Main Level | Bathroom | 1.89 m | 3.1 m | 1.89 m x 3.1 m |
Interested?
Contact us for more information
Christopher Hewitt
Salesperson
16 Mcadam Avenue #2
Toronto, Ontario M6A 0B9














