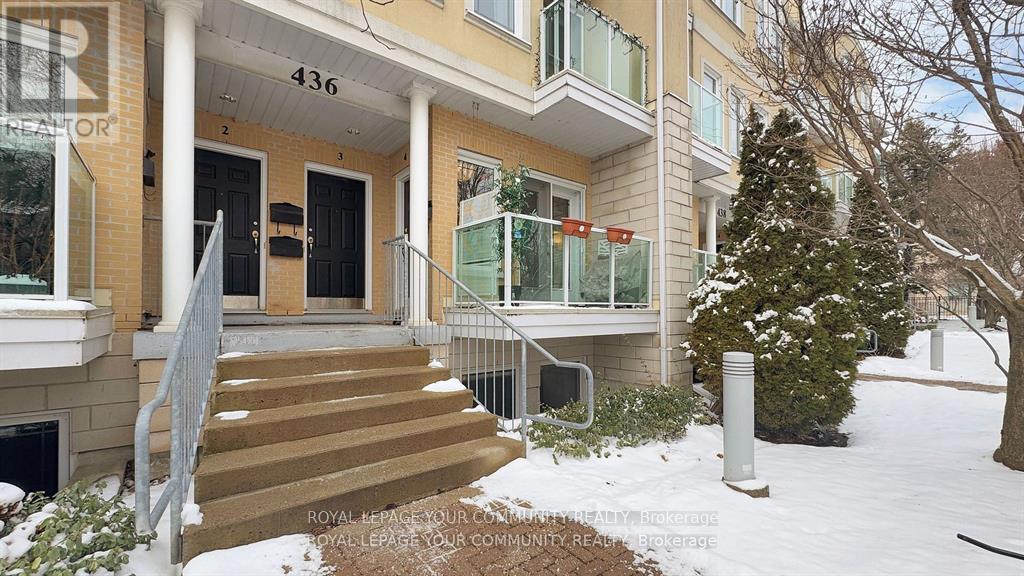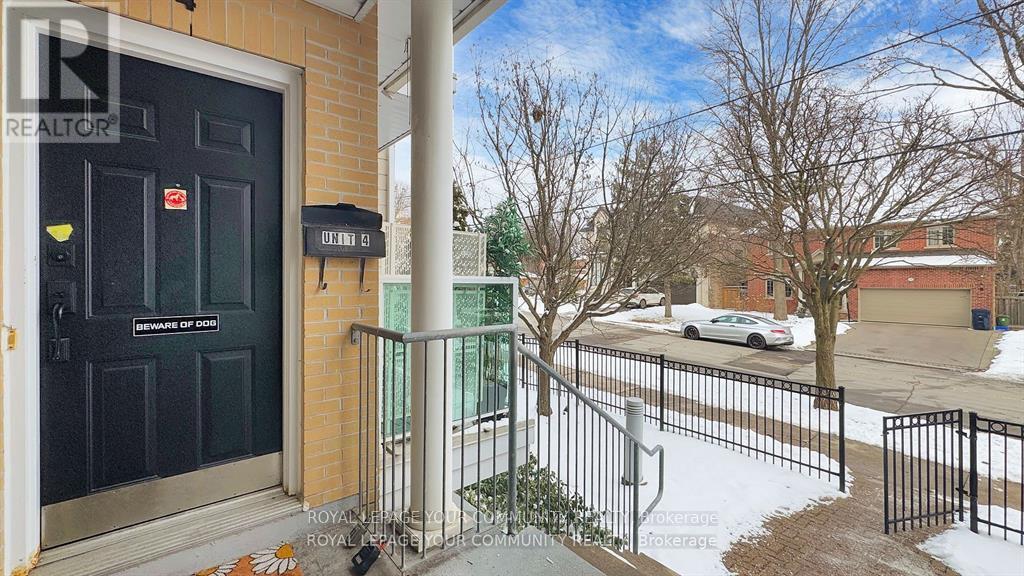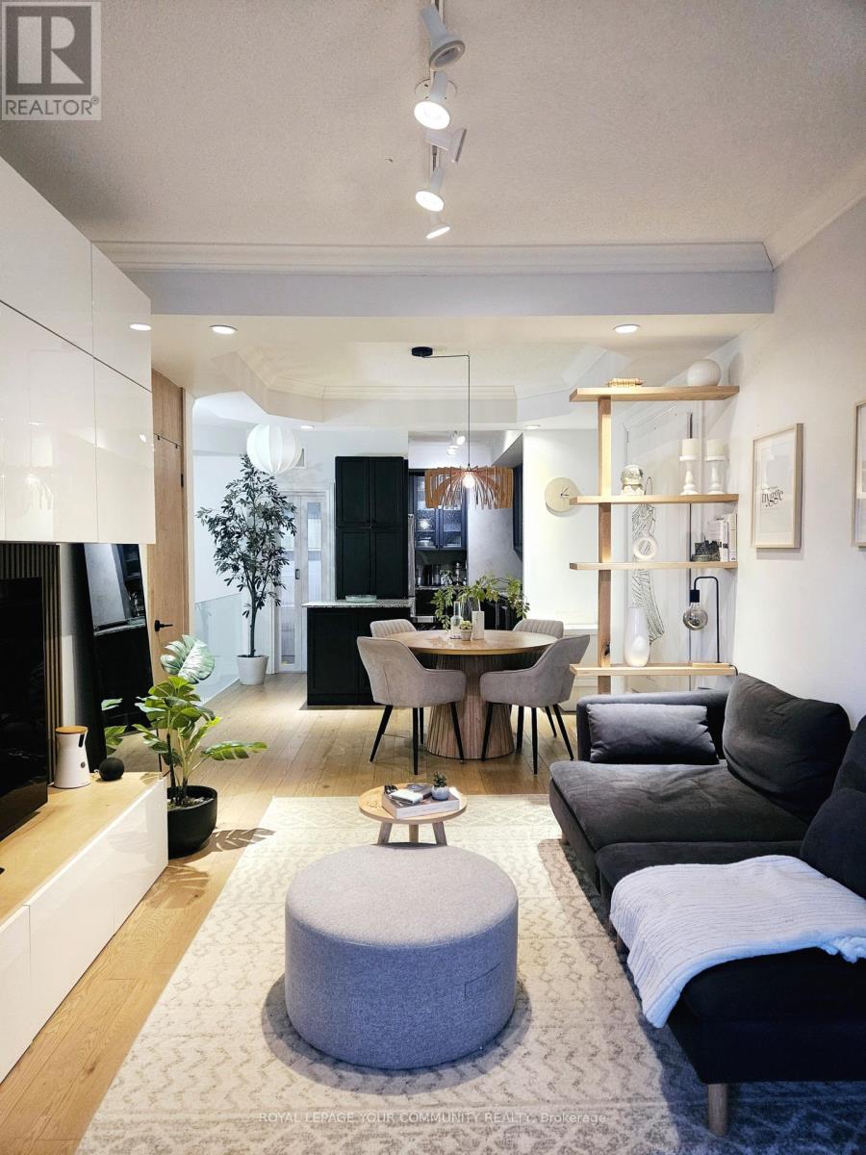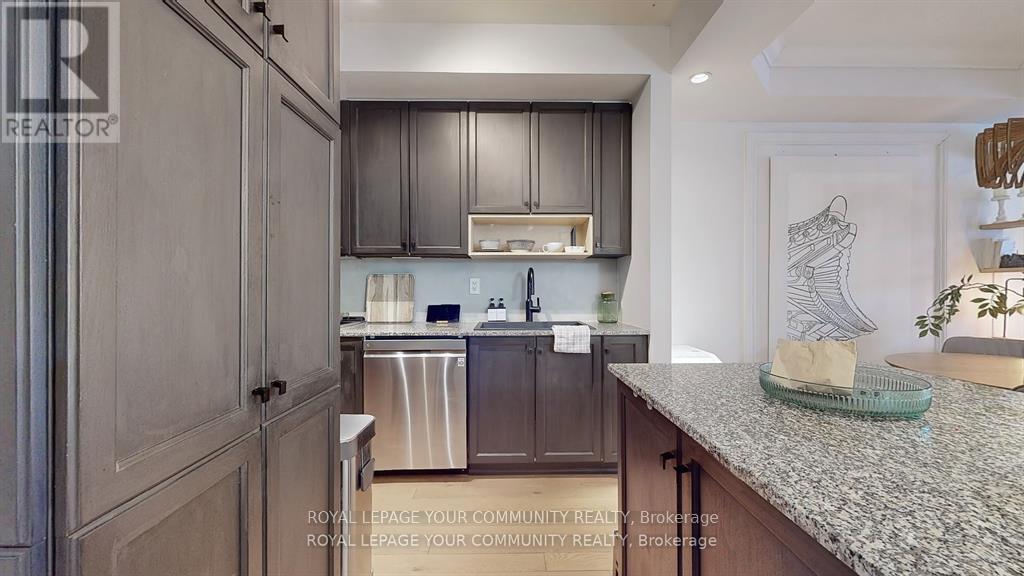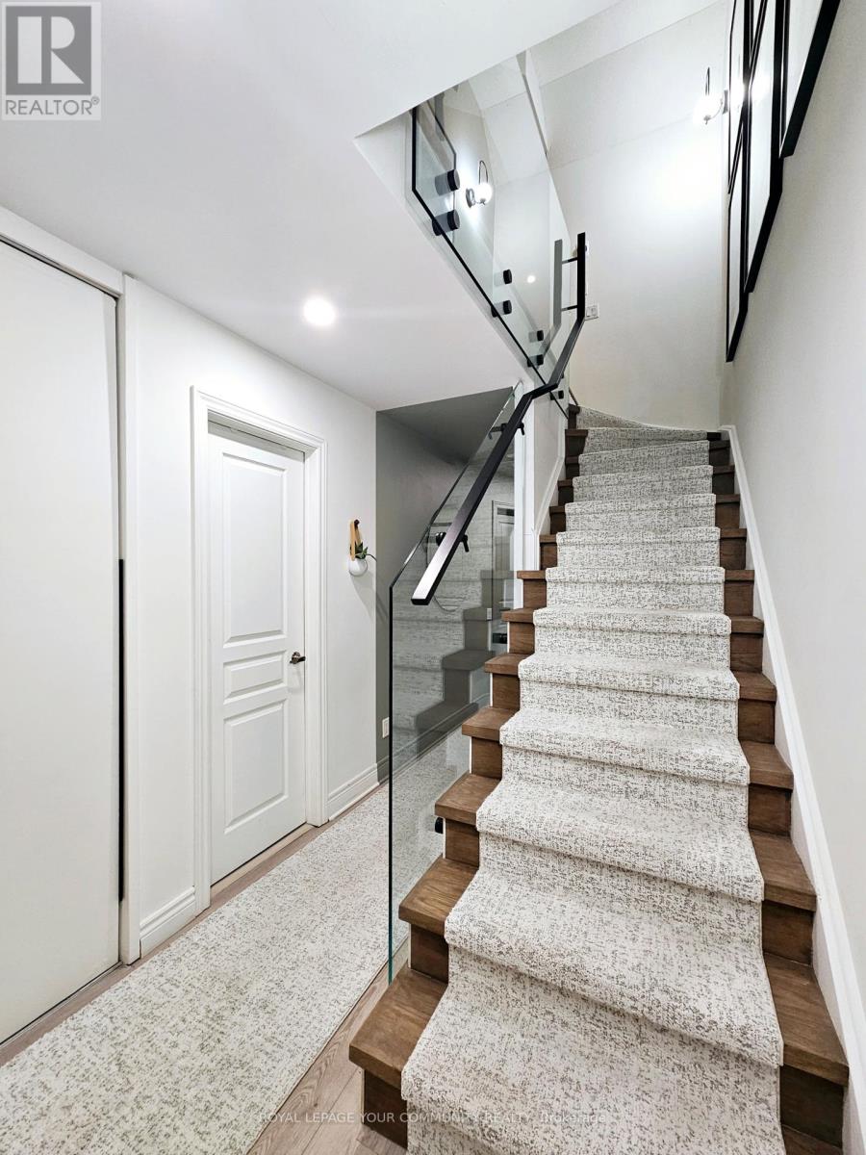4 - 436 Kenneth Avenue Toronto, Ontario M2N 7M3
$799,000Maintenance, Water, Common Area Maintenance, Insurance, Parking
$490.32 Monthly
Maintenance, Water, Common Area Maintenance, Insurance, Parking
$490.32 MonthlyThis fully renovated stacked townhouse blends Scandinavian modern style with functionality. Highlights include solid oak hardwood, a modern kitchen with a recent refrigerator, dishwasher, range, counter-depth fridge, granite sink, and hidden fan hood. Both bathrooms have been upgraded with new plumbing fixtures and finishes. Recent updates include a washer/dryer, tankless water heater, new light fixtures, and an oak staircase with custom glass railing. The unit also features a versatile den, two bedrooms (one with ensuite access), built-in storage, a retractable patio screen door, and underground parking. Move-in ready and modern throughout. **EXTRAS** Fridge, Stove, Dishwasher, Washer/Dryer, All Elfs. (id:24801)
Property Details
| MLS® Number | C11923300 |
| Property Type | Single Family |
| Neigbourhood | North York |
| Community Name | Willowdale East |
| Community Features | Pet Restrictions |
| Features | Balcony |
| Parking Space Total | 1 |
Building
| Bathroom Total | 2 |
| Bedrooms Above Ground | 2 |
| Bedrooms Total | 2 |
| Basement Development | Finished |
| Basement Type | N/a (finished) |
| Cooling Type | Central Air Conditioning |
| Exterior Finish | Brick, Stucco |
| Flooring Type | Hardwood, Vinyl |
| Heating Fuel | Natural Gas |
| Heating Type | Forced Air |
| Size Interior | 1,000 - 1,199 Ft2 |
| Type | Row / Townhouse |
Parking
| Underground |
Land
| Acreage | No |
Rooms
| Level | Type | Length | Width | Dimensions |
|---|---|---|---|---|
| Lower Level | Primary Bedroom | 4.96 m | 2.83 m | 4.96 m x 2.83 m |
| Lower Level | Bedroom 2 | 3.26 m | 2.61 m | 3.26 m x 2.61 m |
| Main Level | Living Room | 7.31 m | 3.21 m | 7.31 m x 3.21 m |
| Main Level | Dining Room | 7.31 m | 3.21 m | 7.31 m x 3.21 m |
| Main Level | Kitchen | 3.61 m | 2.61 m | 3.61 m x 2.61 m |
Contact Us
Contact us for more information
Randolph Wong
Salesperson
161 Main Street
Unionville, Ontario L3R 2G8
(905) 940-4180
(905) 940-4199
Susan A Yates
Broker
161 Main Street
Unionville, Ontario L3R 2G8
(905) 940-4180
(905) 940-4199





