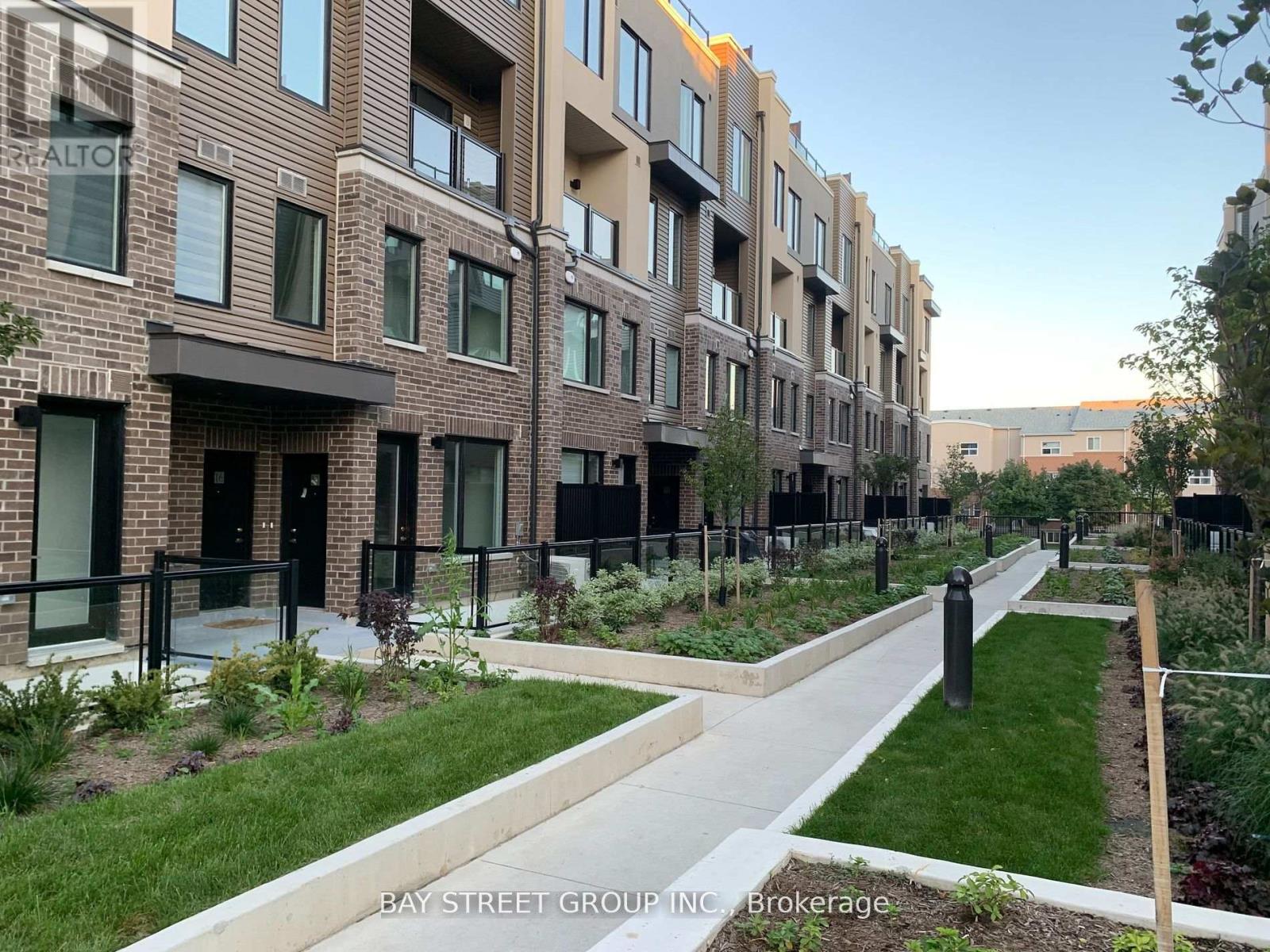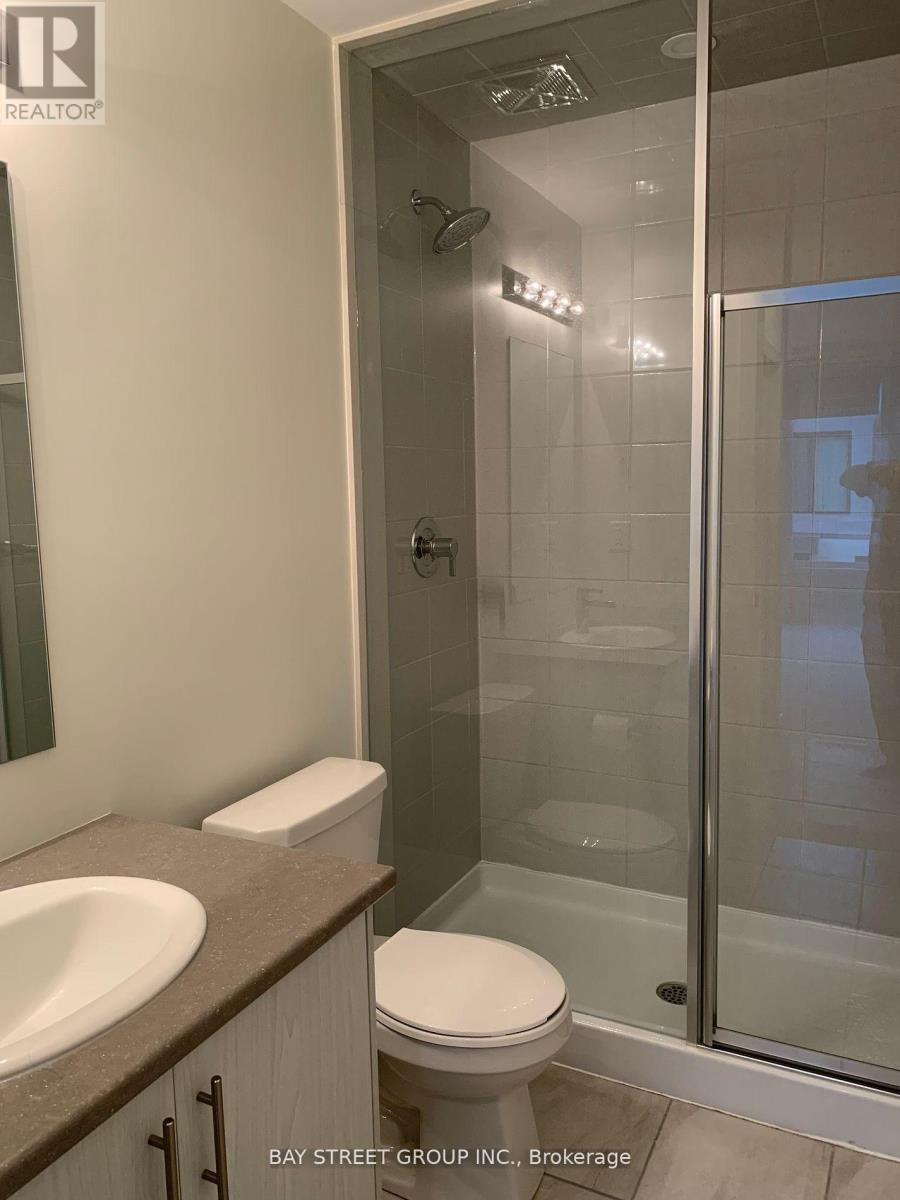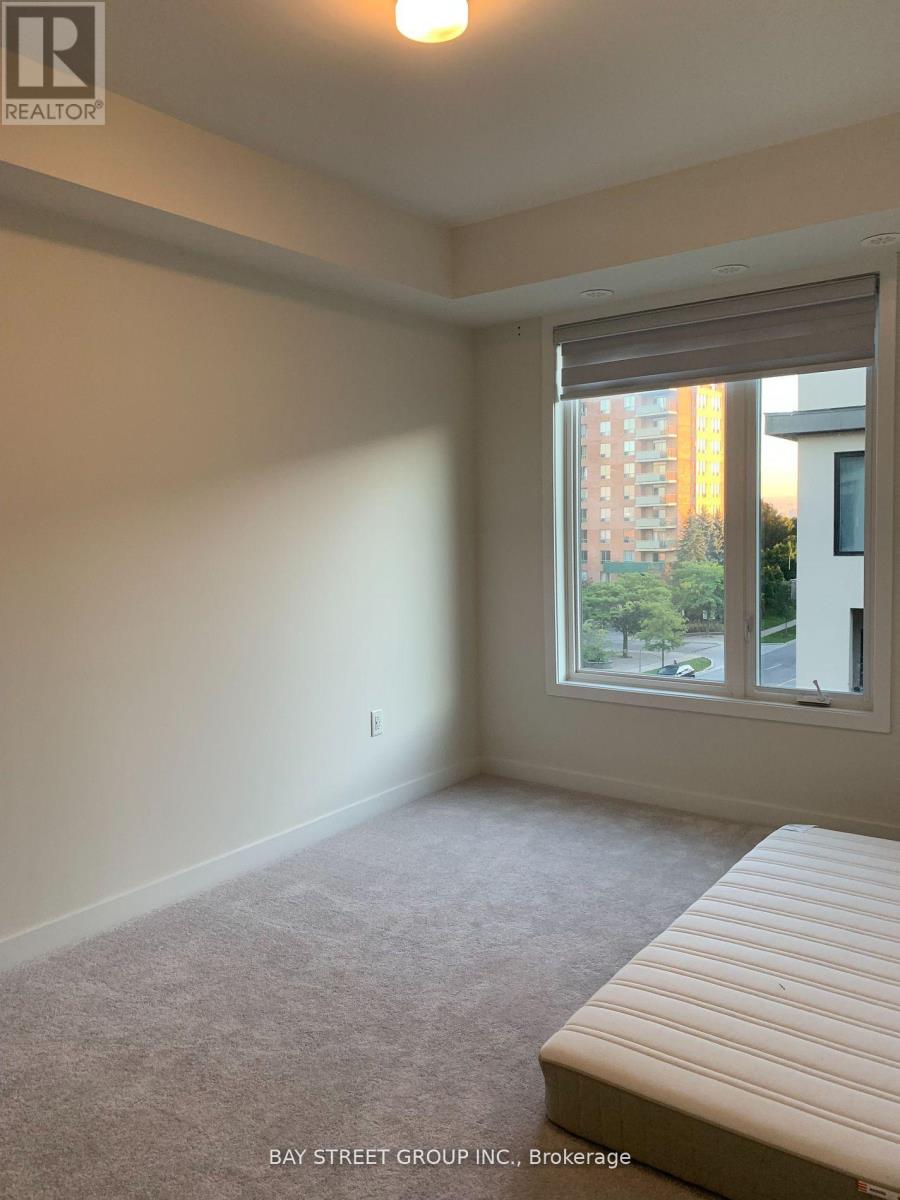4 - 3550 Colonial Drive Mississauga, Ontario L5L 0C1
$2,850 Monthly
This stunning, never-lived-in 2-bedroom, 2.5-bathroom townhouse features a modern and functional open-concept layout with windows on south-west facing, providing abundant natural light. The main floor boasts wide plank engineered laminate flooring, while the upgraded kitchen is equipped with quartz countertops, a ceramic tile backsplash, and stainless steel appliances. Upstairs, the spacious master bedroom includes a 3-piece ensuite, with a second 4-piecefull bathroom and laundry on the second floor. Enjoy the added luxury of a private rooftop terrace, perfect for entertaining or relaxing outdoors.Located steps from shopping, eateries, Costco, Walmart, U of T, Credit Valley Hospital, and public transit. Easy access to highways and the new Ridgway Food Plaza. Tenant pays utilities and hot water tank rental. (id:24801)
Property Details
| MLS® Number | W10423985 |
| Property Type | Single Family |
| Community Name | Erin Mills |
| Amenities Near By | Hospital, Public Transit, Schools |
| Community Features | Pet Restrictions |
| Parking Space Total | 1 |
Building
| Bathroom Total | 3 |
| Bedrooms Above Ground | 2 |
| Bedrooms Total | 2 |
| Appliances | Water Heater |
| Cooling Type | Central Air Conditioning |
| Exterior Finish | Brick |
| Half Bath Total | 1 |
| Heating Fuel | Natural Gas |
| Heating Type | Forced Air |
| Size Interior | 1,200 - 1,399 Ft2 |
| Type | Row / Townhouse |
Parking
| Underground |
Land
| Acreage | No |
| Land Amenities | Hospital, Public Transit, Schools |
Rooms
| Level | Type | Length | Width | Dimensions |
|---|---|---|---|---|
| Second Level | Great Room | 5.44 m | 6.27 m | 5.44 m x 6.27 m |
| Second Level | Eating Area | 2.11 m | 2.01 m | 2.11 m x 2.01 m |
| Second Level | Kitchen | 5.44 m | 6.27 m | 5.44 m x 6.27 m |
| Third Level | Primary Bedroom | 2.82 m | 4.29 m | 2.82 m x 4.29 m |
| Third Level | Bedroom 2 | 2.64 m | 2.87 m | 2.64 m x 2.87 m |
https://www.realtor.ca/real-estate/27650065/4-3550-colonial-drive-mississauga-erin-mills-erin-mills
Contact Us
Contact us for more information
John Zheng
Salesperson
8300 Woodbine Ave Ste 500
Markham, Ontario L3R 9Y7
(905) 909-0101
(905) 909-0202















