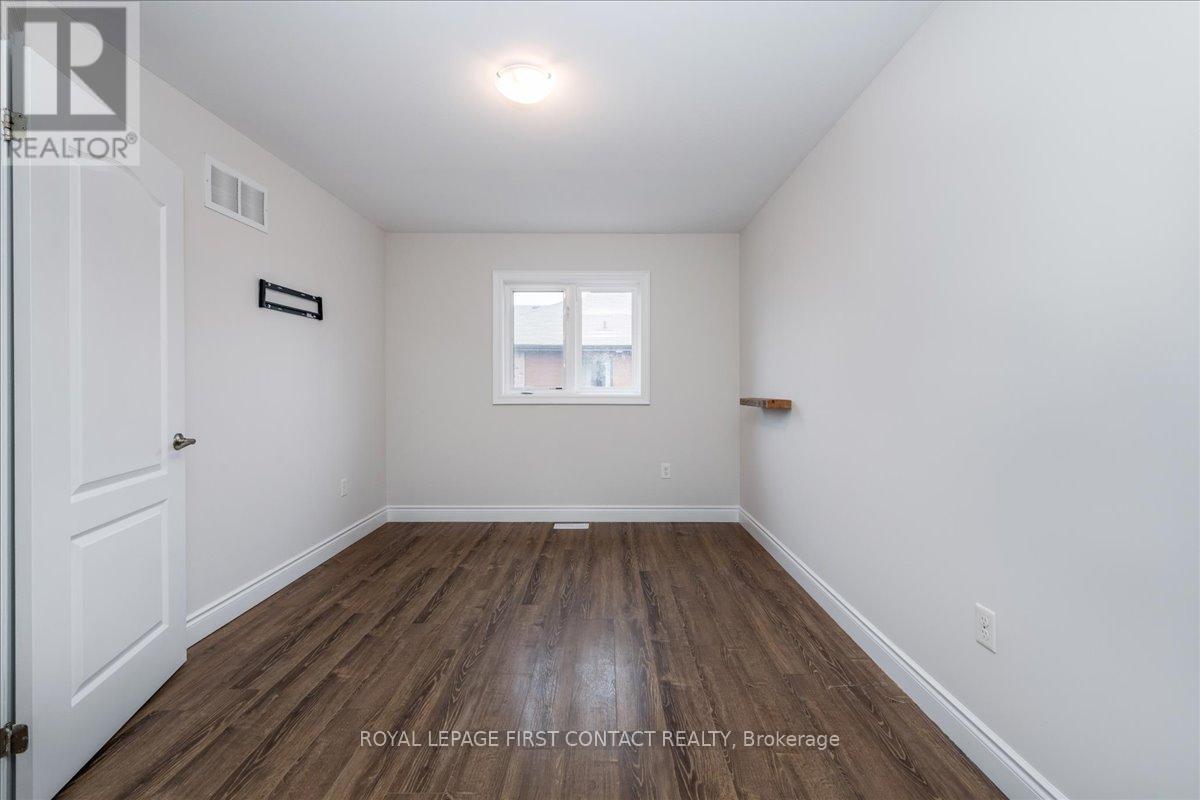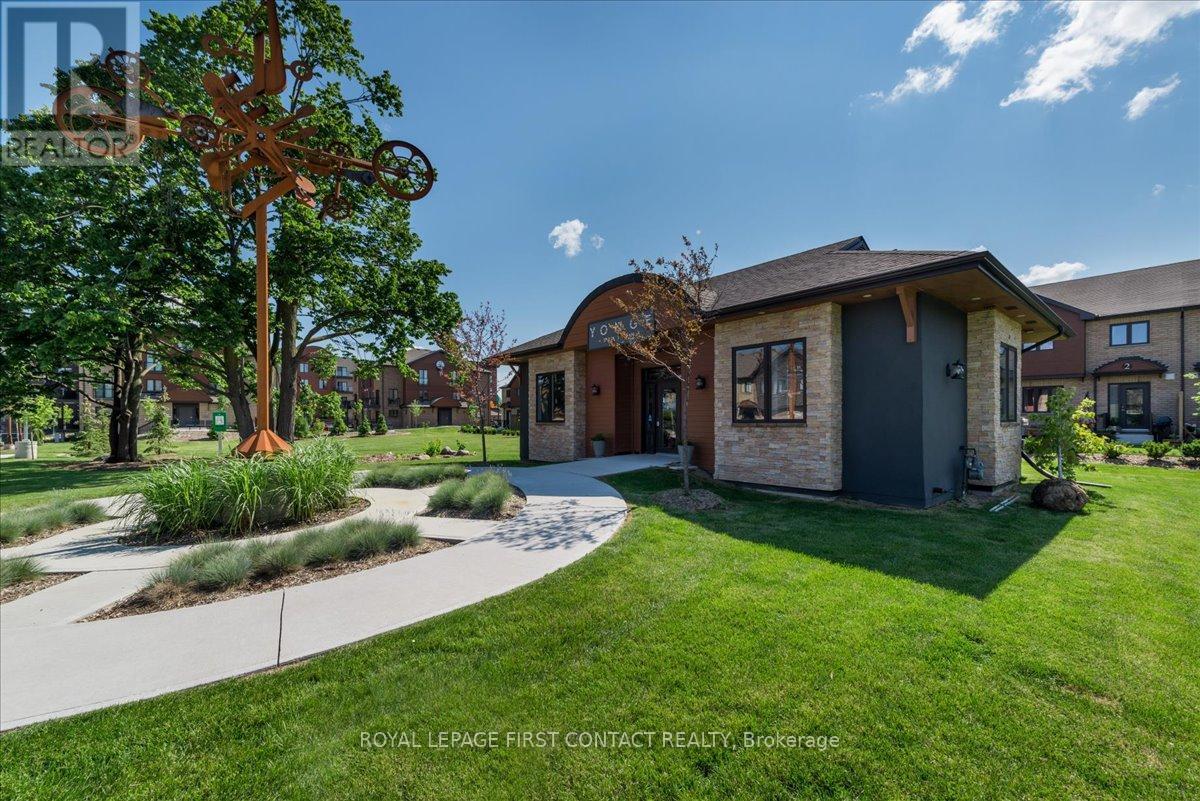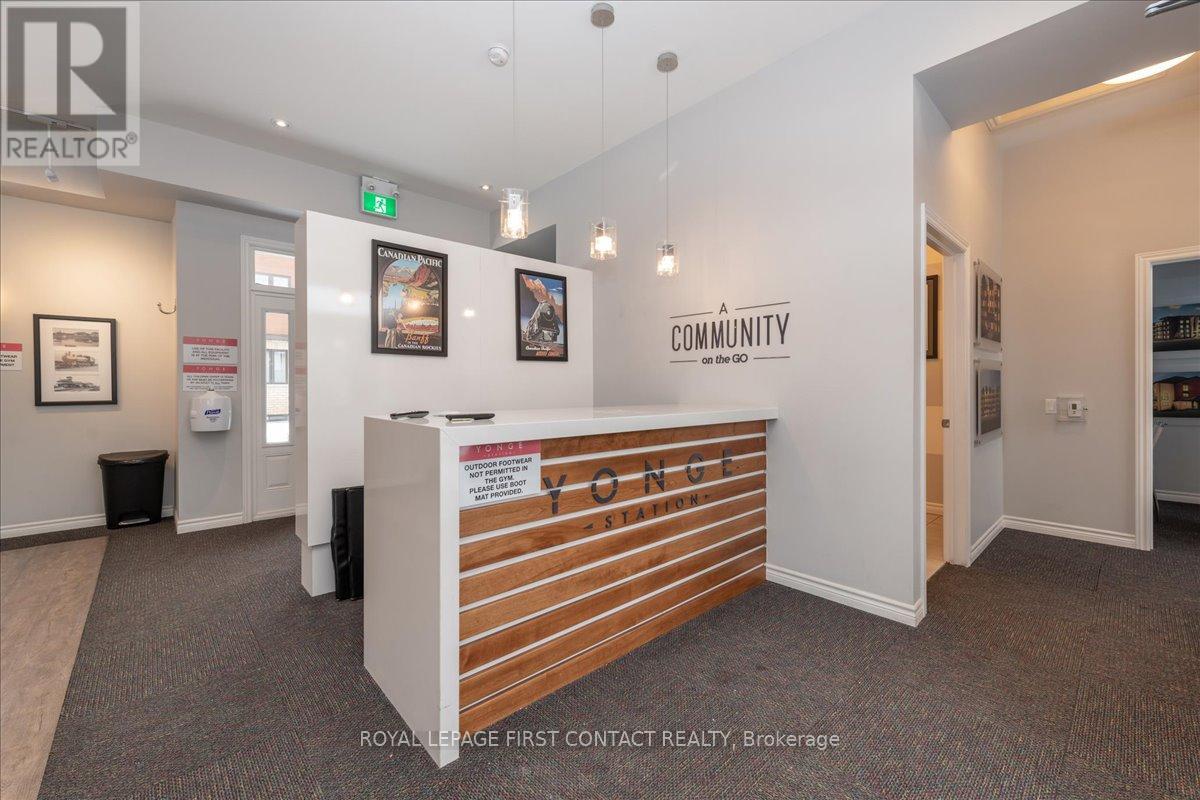4 - 35 Madelaine Drive Barrie, Ontario L9J 0G8
$584,900Maintenance, Water, Common Area Maintenance
$524.23 Monthly
Maintenance, Water, Common Area Maintenance
$524.23 MonthlyStunning 2-Storey Condo with 3 Bedrooms at Yonge Station, Barrie. Welcome to this beautifully appointed 2-storey condo, perfectly located at Yonge Station in Barrie. Offering modern living with a spacious and functional layout, this home features 3 generously sized bedrooms, ideal for families or professionals looking for extra space. Key Features:Spacious 3 Bedrooms: Enjoy ample space with three well-sized bedrooms, perfect for rest and relaxation.Open-Concept Living: The main floor boasts a bright and airy open-concept living and dining area, perfect for entertaining or relaxing.Fully Equipped Kitchen: Featuring modern appliances, plenty of counter space, and sleek cabinetry for all your culinary needs. Large Windows: Let in an abundance of natural light, creating a warm and inviting atmosphere throughout. Private Balcony/Patio: Step outside to your private outdoor space, ideal for relaxing or enjoying your morning coffee.Great Location: Situated just steps from shopping, transit, schools, parks, and more. (id:24801)
Property Details
| MLS® Number | S11887368 |
| Property Type | Single Family |
| Community Name | Painswick South |
| CommunityFeatures | Pet Restrictions |
| Features | Balcony, In Suite Laundry |
| ParkingSpaceTotal | 2 |
Building
| BathroomTotal | 2 |
| BedroomsAboveGround | 3 |
| BedroomsTotal | 3 |
| Amenities | Visitor Parking, Exercise Centre |
| Appliances | Dishwasher, Dryer, Refrigerator, Stove, Washer |
| CoolingType | Central Air Conditioning |
| ExteriorFinish | Brick, Concrete |
| HalfBathTotal | 1 |
| HeatingFuel | Natural Gas |
| HeatingType | Forced Air |
| StoriesTotal | 2 |
| SizeInterior | 1199.9898 - 1398.9887 Sqft |
| Type | Apartment |
Land
| Acreage | No |
Rooms
| Level | Type | Length | Width | Dimensions |
|---|---|---|---|---|
| Second Level | Bedroom | 4.12 m | 3.26 m | 4.12 m x 3.26 m |
| Second Level | Bedroom 2 | 4.16 m | 3.02 m | 4.16 m x 3.02 m |
| Second Level | Bedroom 3 | 3.29 m | 3.2 m | 3.29 m x 3.2 m |
| Main Level | Kitchen | 3.56 m | 2.35 m | 3.56 m x 2.35 m |
| Main Level | Dining Room | 3.2 m | 4.27 m | 3.2 m x 4.27 m |
| Main Level | Living Room | 3.6 m | 5.7 m | 3.6 m x 5.7 m |
Interested?
Contact us for more information
Domenic D'addio
Salesperson
299 Lakeshore Drive #100, 100142 &100423
Barrie, Ontario L4N 7Y9























