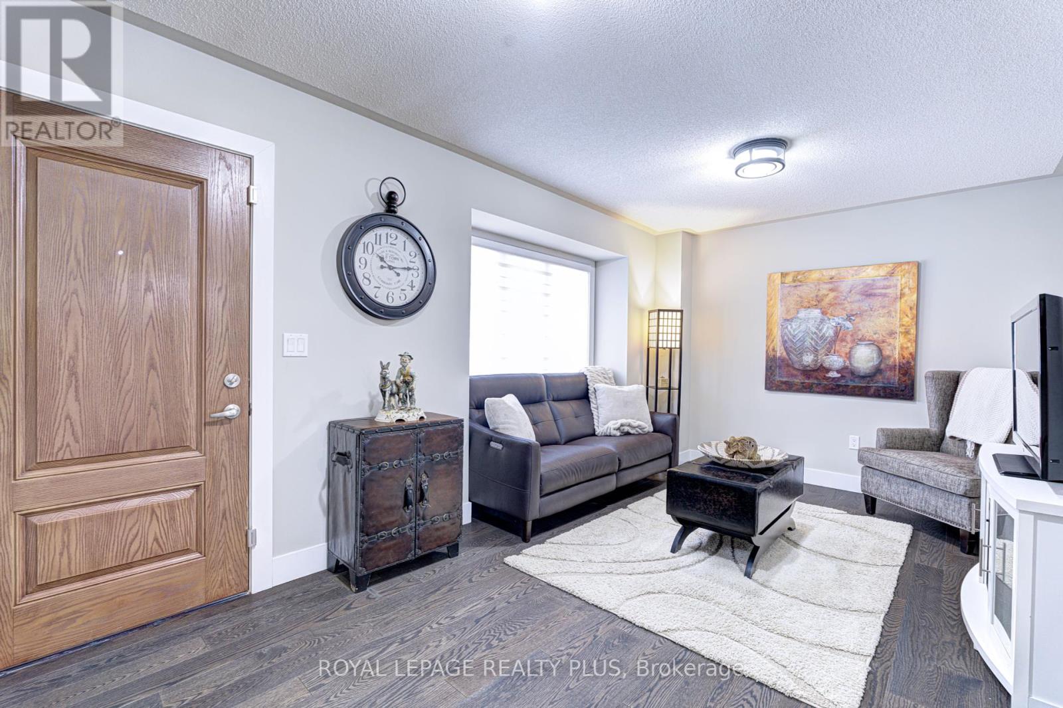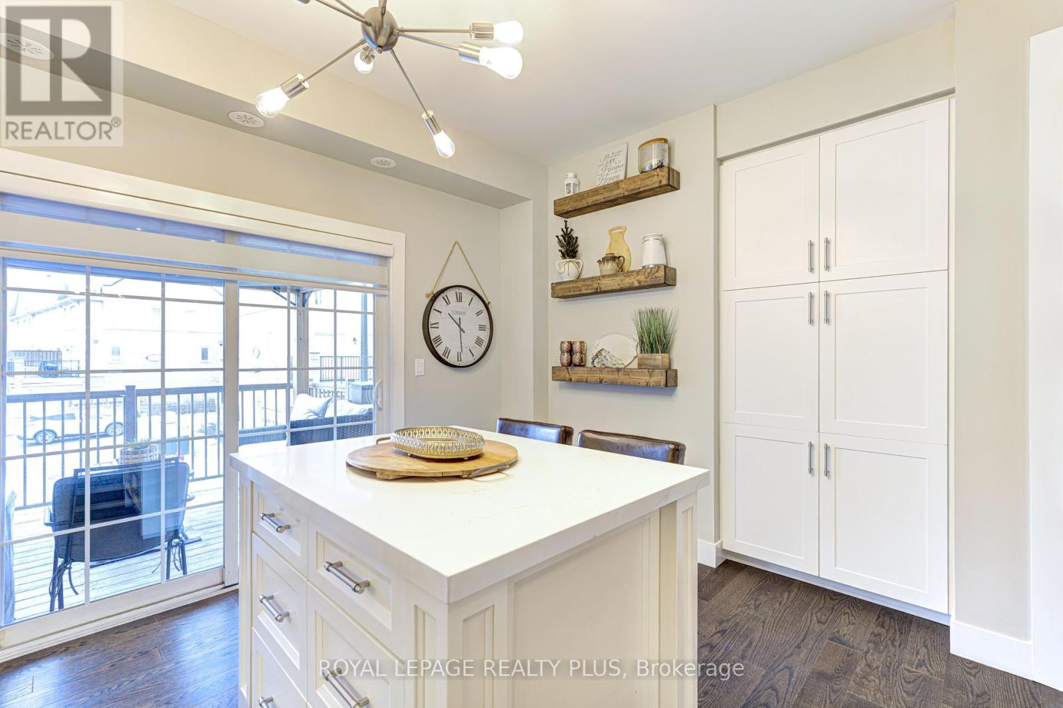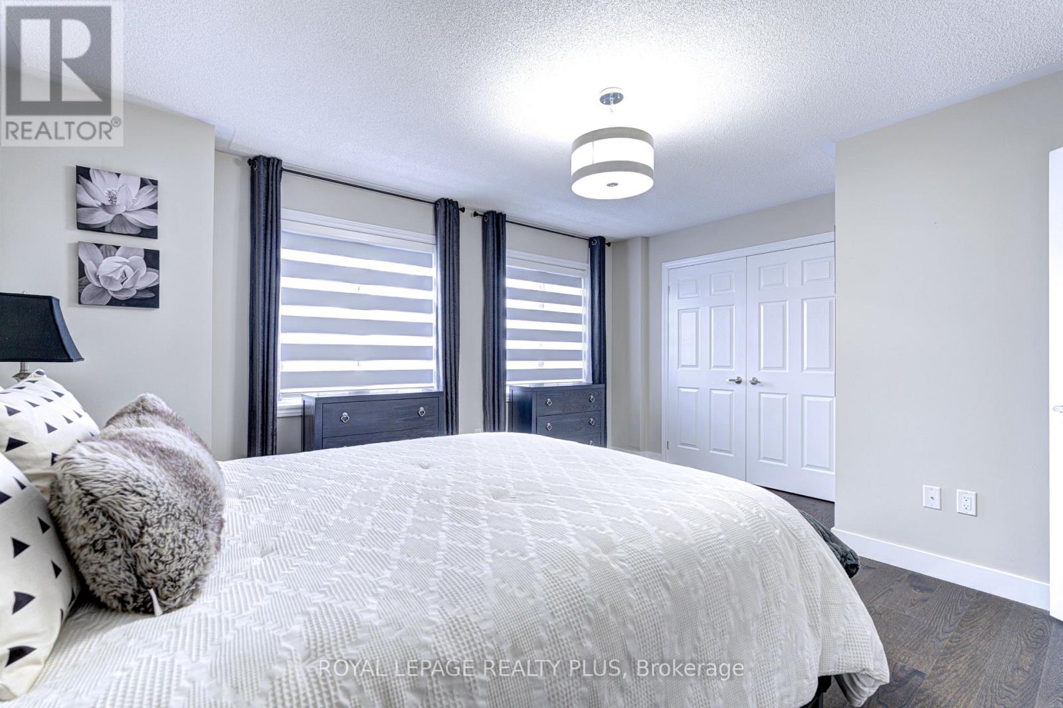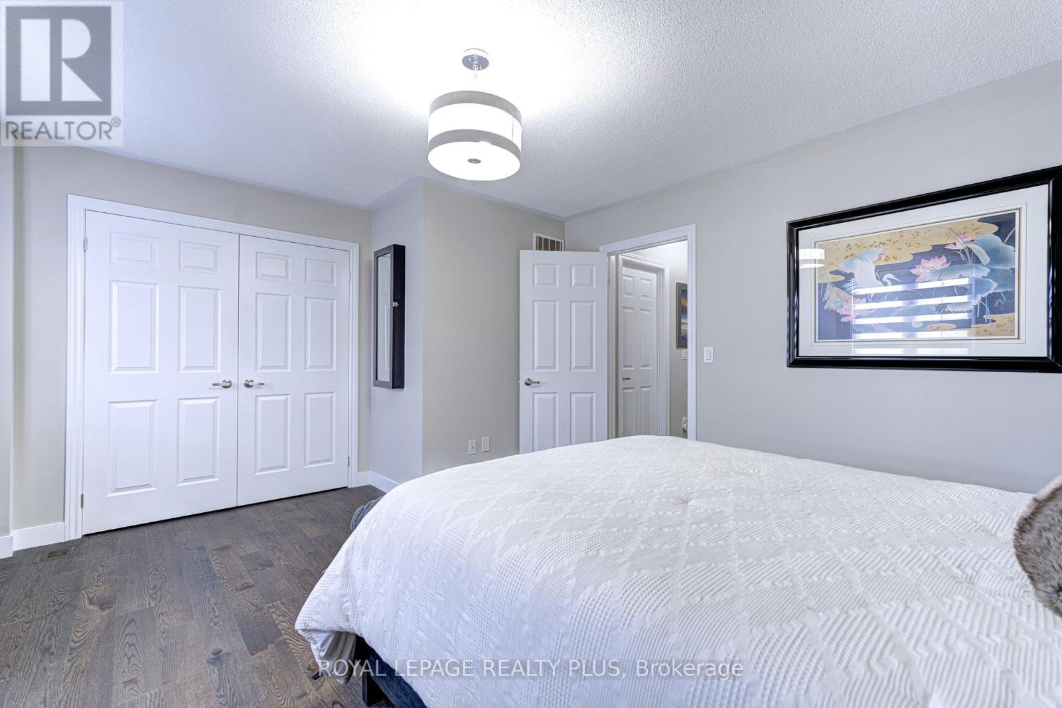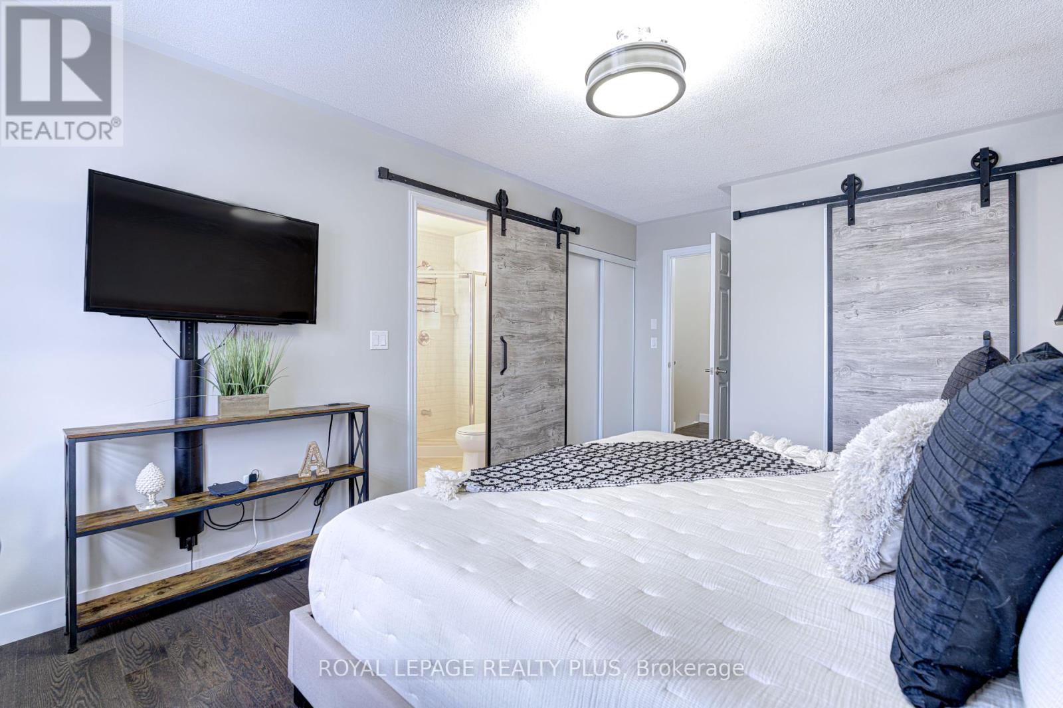4 - 3130 Boxford Crescent Mississauga, Ontario L5M 0P4
$965,400Maintenance, Common Area Maintenance, Insurance, Parking, Water
$380.55 Monthly
Maintenance, Common Area Maintenance, Insurance, Parking, Water
$380.55 MonthlyRarely available 3-storey townhome in a quiet community, just steps from Erin Mills Town Centre, amenities, and transit. Easy access to highways and public transport.This updated, turn-key home offers two parking spots (private garage + driveway) and shows true pride of ownership.The entry level includes a spacious foyer, laundry/powder room, and a 3rd bedroom/den. The 2nd level has an open concept living and dining area with 9ft ceilings, updated kitchen with quartz countertops, soft-close cabinets, and stainless steel appliances. The sliding doors lead to a large deck with a covered canopy (2022) and an unobstructed view.The 3rd level features two spacious bedrooms, a full 4pc bathroom, and a Primary Suite with barn doors leading to a walk-in closet (2019) and a luxurious ensuite with double sinks, a soaker tub, and a walk-in shower. **EXTRAS** existing S/S Fridge,Stove,B/I dishwasher,Front load washer &dryer.GDO w/remotes,Central Vacuum,Smart Thermostat, electric fireplace. (id:24801)
Property Details
| MLS® Number | W11938825 |
| Property Type | Single Family |
| Community Name | Churchill Meadows |
| Amenities Near By | Hospital, Park, Public Transit, Schools |
| Community Features | Pet Restrictions, School Bus |
| Parking Space Total | 2 |
Building
| Bathroom Total | 4 |
| Bedrooms Above Ground | 3 |
| Bedrooms Total | 3 |
| Amenities | Visitor Parking, Fireplace(s) |
| Appliances | Central Vacuum, Window Coverings |
| Basement Development | Unfinished |
| Basement Type | N/a (unfinished) |
| Cooling Type | Central Air Conditioning |
| Exterior Finish | Brick |
| Fireplace Present | Yes |
| Flooring Type | Hardwood |
| Half Bath Total | 2 |
| Heating Fuel | Natural Gas |
| Heating Type | Forced Air |
| Stories Total | 3 |
| Size Interior | 1,800 - 1,999 Ft2 |
| Type | Row / Townhouse |
Parking
| Attached Garage | |
| Garage |
Land
| Acreage | No |
| Land Amenities | Hospital, Park, Public Transit, Schools |
| Zoning Description | Residential |
Rooms
| Level | Type | Length | Width | Dimensions |
|---|---|---|---|---|
| Second Level | Living Room | 5.42 m | 3.35 m | 5.42 m x 3.35 m |
| Second Level | Dining Room | 3.78 m | 3.35 m | 3.78 m x 3.35 m |
| Second Level | Kitchen | 3.91 m | 3.78 m | 3.91 m x 3.78 m |
| Third Level | Primary Bedroom | 5.46 m | 3.32 m | 5.46 m x 3.32 m |
| Third Level | Bedroom 2 | 4.7 m | 4.05 m | 4.7 m x 4.05 m |
| Main Level | Bedroom 3 | 5.42 m | 3.1 m | 5.42 m x 3.1 m |
Contact Us
Contact us for more information
Mitra Noormehr
Salesperson
mitraroyallepage.com/
(905) 828-6550
(905) 828-1511










