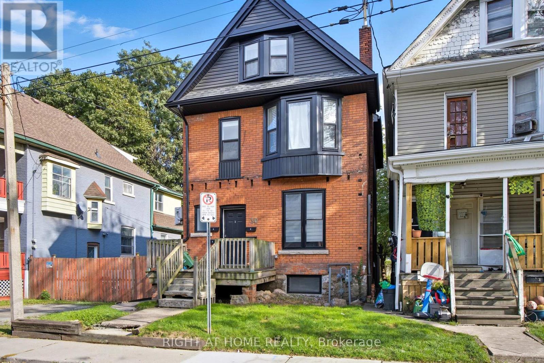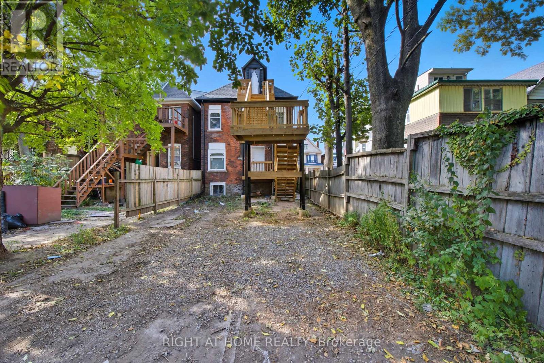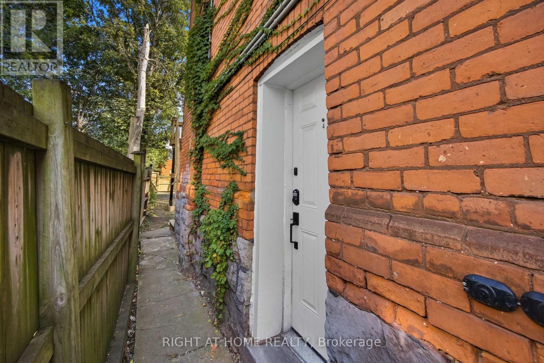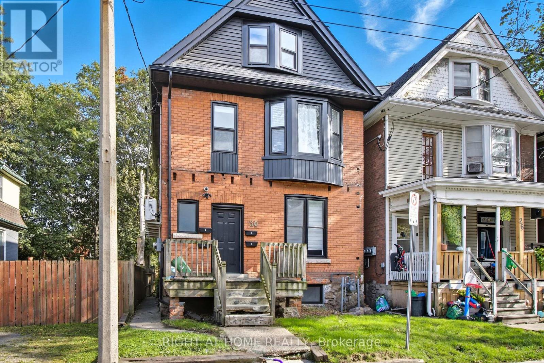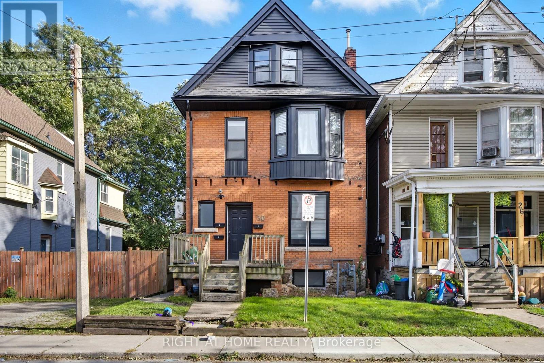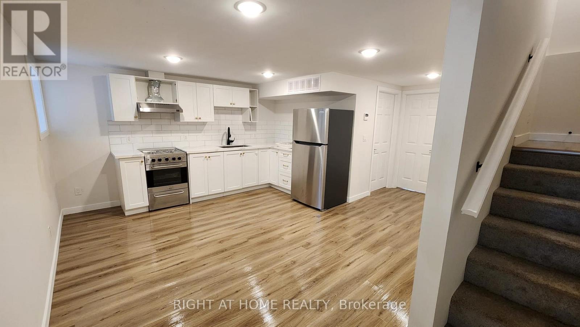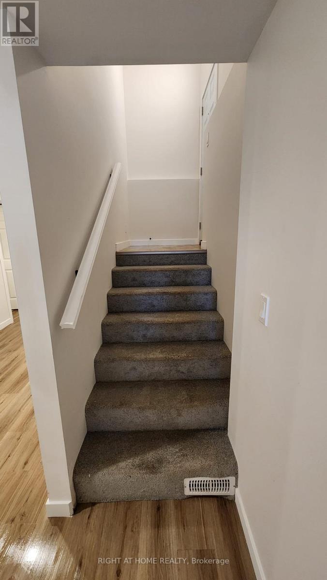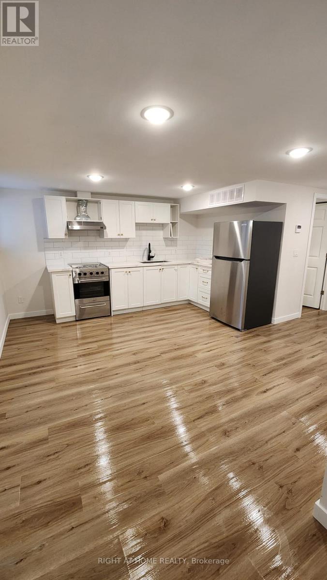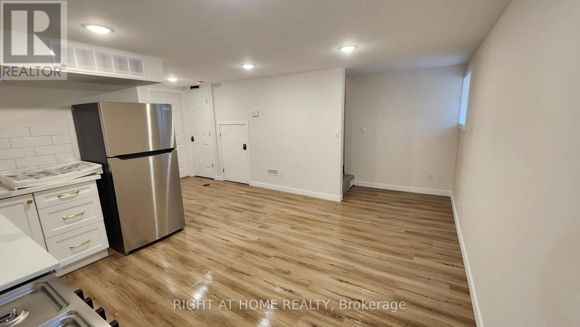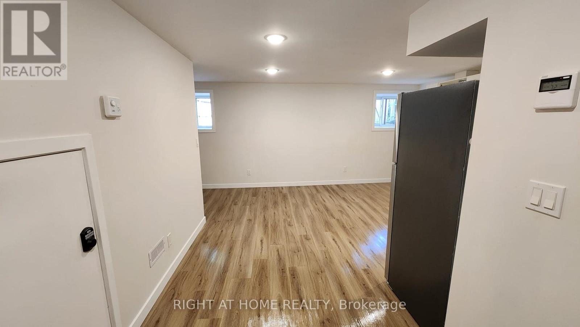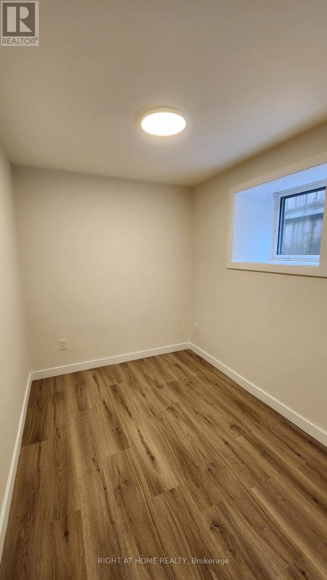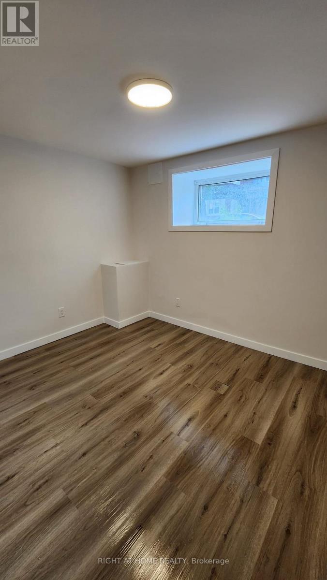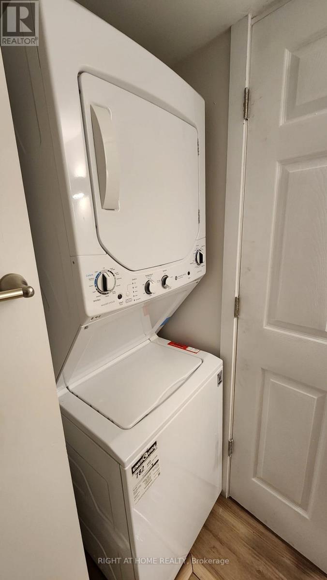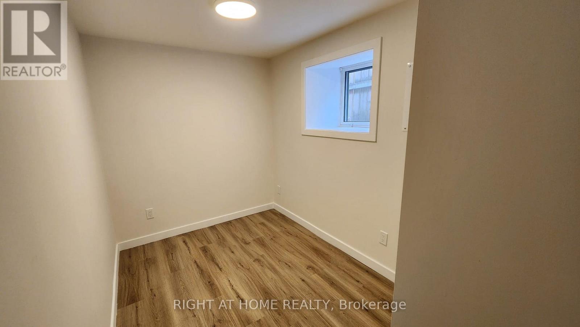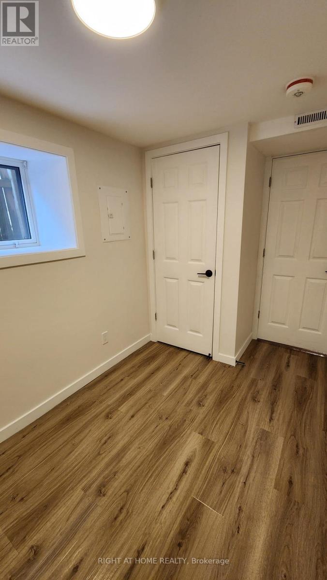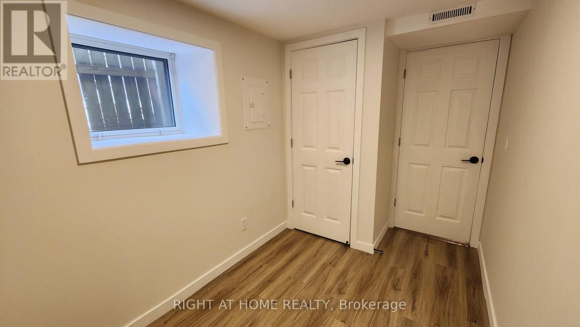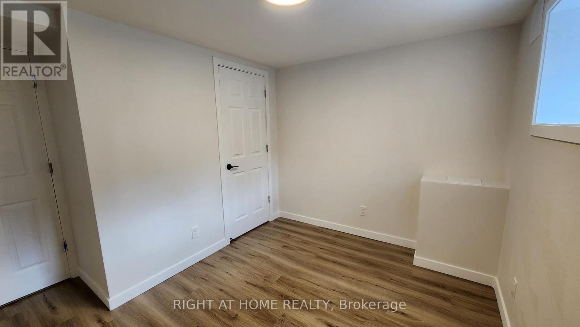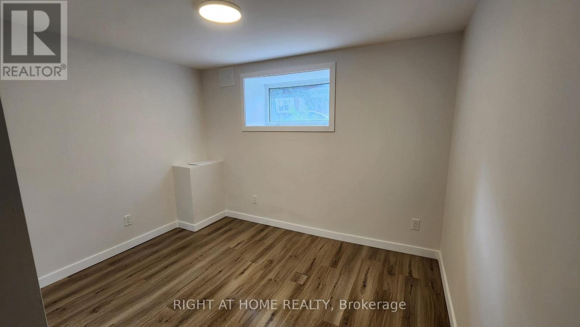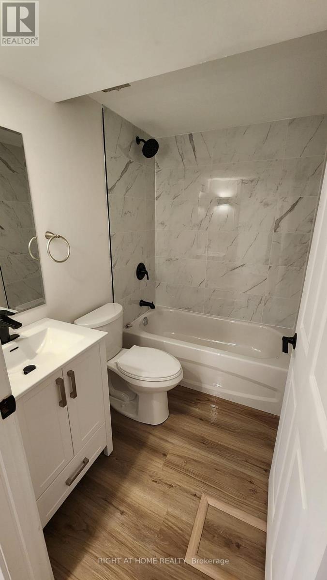4 - 30 Stirton Street Hamilton, Ontario L8L 6E8
2 Bedroom
1 Bathroom
700 - 1,100 ft2
Central Air Conditioning
Heat Pump, Not Known
$1,700 Monthly
2 bedroom 1 bathroom lower unit available starting December 1 2025. Open concept living space with modern kitchen featuring white cabinetry, quartz countertops and stainless steel appliances. Modern bathroom finishes and in unit laundry. Main bedroom is well sized. Second bedroom can be used as office space or small bedroom. Quiet street and on the transit line for convenience. Gas included in lease price. Water and Hydro extra. 1 parking spot available for extra fee per month (id:24801)
Property Details
| MLS® Number | X12475555 |
| Property Type | Multi-family |
| Community Name | Gibson |
| Features | Carpet Free, In Suite Laundry |
| Parking Space Total | 1 |
Building
| Bathroom Total | 1 |
| Bedrooms Above Ground | 2 |
| Bedrooms Total | 2 |
| Basement Type | None |
| Cooling Type | Central Air Conditioning |
| Exterior Finish | Brick |
| Foundation Type | Concrete, Block |
| Heating Fuel | Electric |
| Heating Type | Heat Pump, Not Known |
| Size Interior | 700 - 1,100 Ft2 |
| Type | Fourplex |
| Utility Water | Municipal Water |
Parking
| No Garage |
Land
| Acreage | No |
| Sewer | Sanitary Sewer |
| Size Irregular | 24.4 X 100 Acre |
| Size Total Text | 24.4 X 100 Acre |
Rooms
| Level | Type | Length | Width | Dimensions |
|---|---|---|---|---|
| Main Level | Kitchen | 5.18 m | 2.17 m | 5.18 m x 2.17 m |
| Main Level | Living Room | 2.44 m | 3.05 m | 2.44 m x 3.05 m |
| Main Level | Bathroom | 1.53 m | 2.53 m | 1.53 m x 2.53 m |
| Main Level | Bedroom | 3.05 m | 3.35 m | 3.05 m x 3.35 m |
| Main Level | Bedroom 2 | 2.13 m | 3.35 m | 2.13 m x 3.35 m |
https://www.realtor.ca/real-estate/29019196/4-30-stirton-street-hamilton-gibson-gibson
Contact Us
Contact us for more information
Curtis Pimentel
Salesperson
Right At Home Realty
(905) 637-1700


