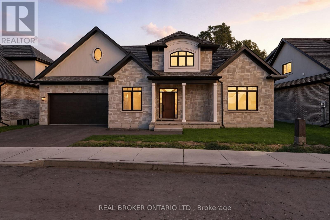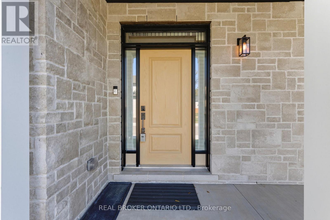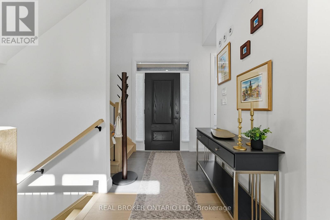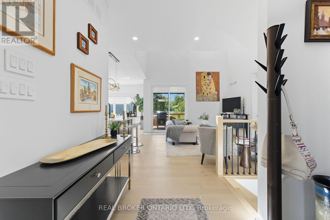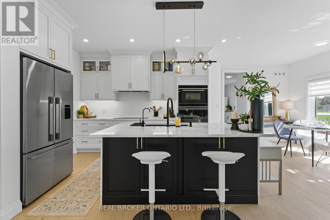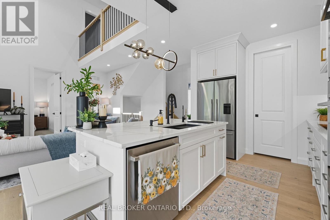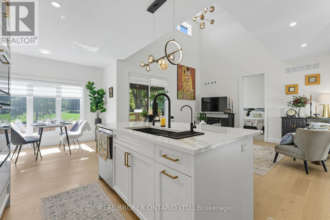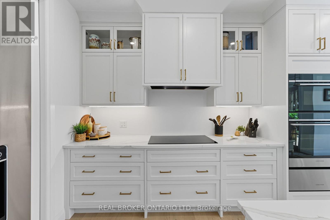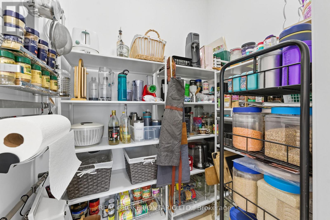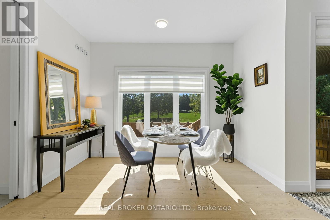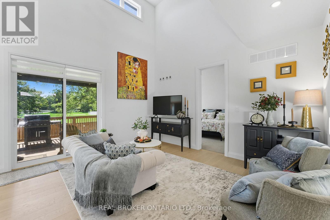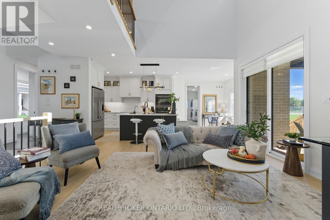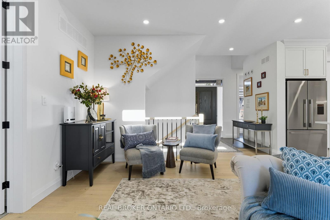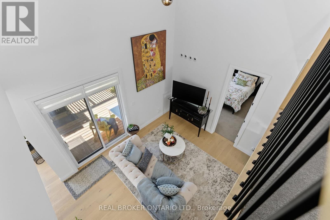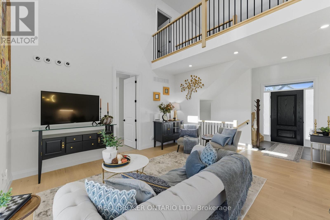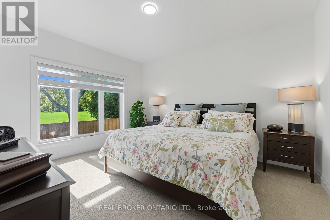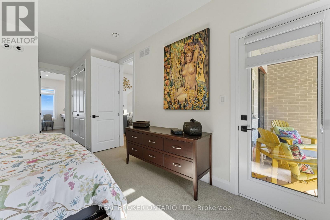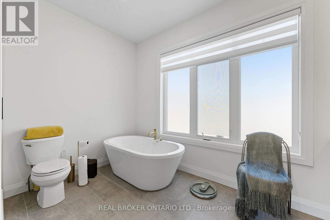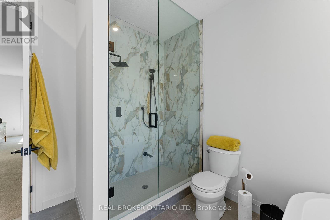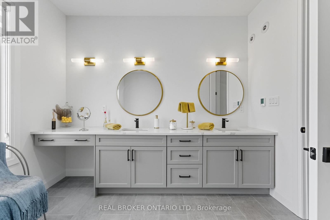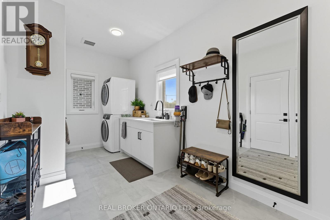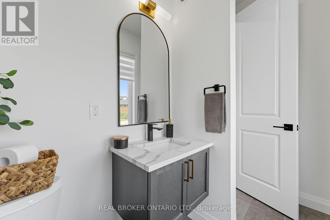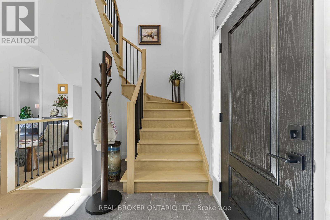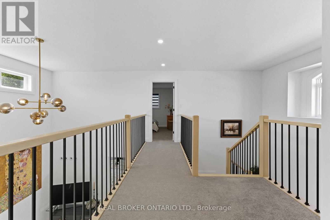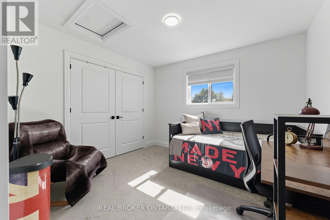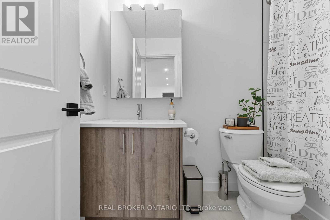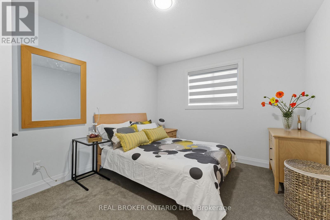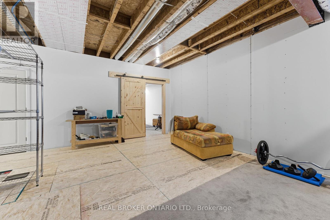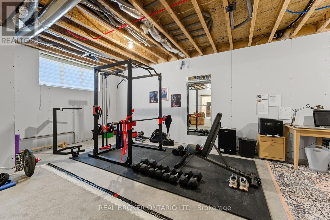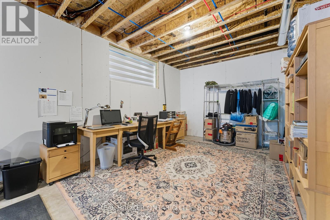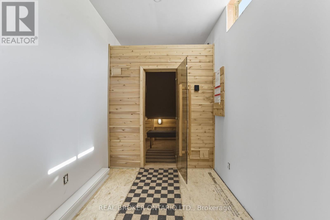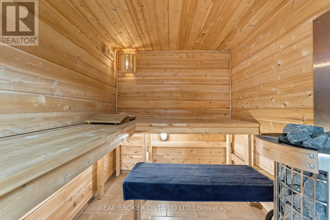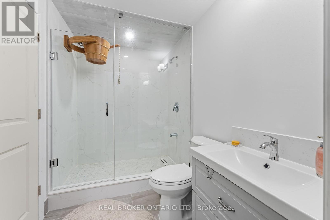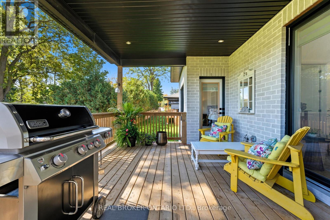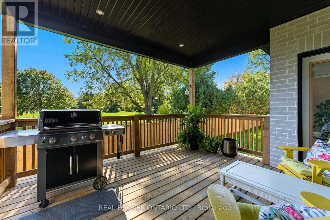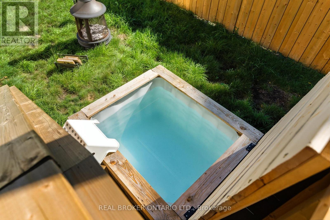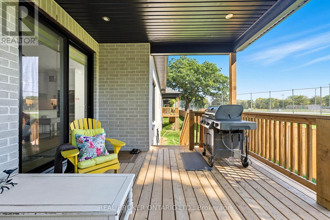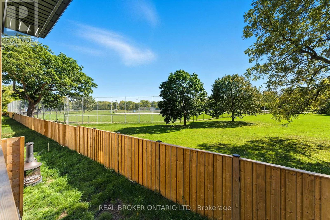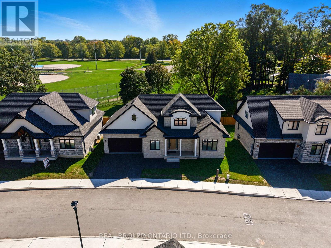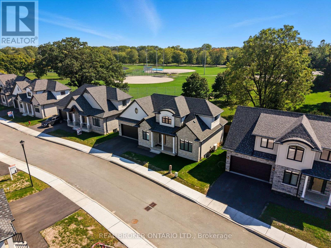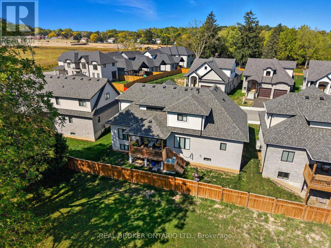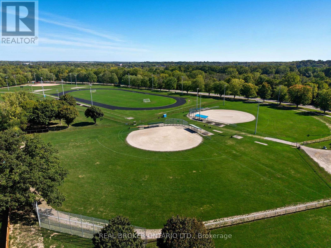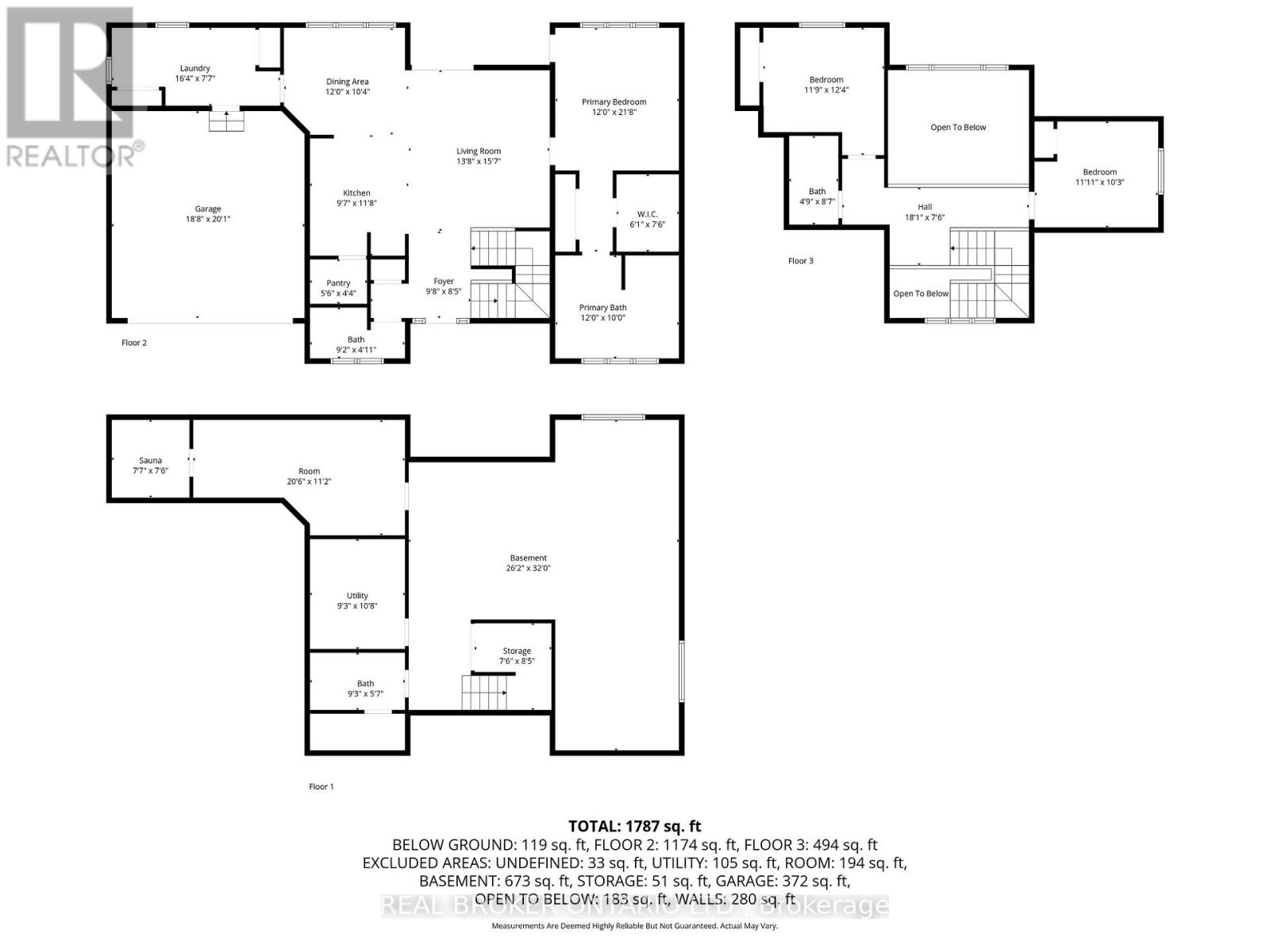4 - 242 Mount Pleasant Street Brantford, Ontario N3T 1V1
$949,900Maintenance, Parking, Common Area Maintenance
$316 Monthly
Maintenance, Parking, Common Area Maintenance
$316 MonthlyNestled in the prestigious Lions Park Estates community of Brantford, this executive all-brick residence combines timeless sophistication with modern comfort. Perfectly positioned on a quiet cul-de-sac, this home is an ideal retreat for those seeking luxury living in a private setting. Step inside to soaring ceilings, wide-plank engineered hardwood flooring, and sun-filled open-concept living spaces designed for both everyday living and entertaining. The chef-inspired kitchen is a true showpiece, showcasing white cabinetry, quartz countertops, designer hardware, an undermount sink, a breakfast bar, and a walk-in pantry. The main floor features a serene primary suite complete with a spacious walk-in closet and a spa-like 5-piece ensuite featuring a glass shower, soaker tub, and dual vanities. A versatile office/den with garage access, powder room, and convenient laundry area complete this thoughtfully designed level. Upstairs, the loft offers two oversized bedrooms and a sleek 4-piece bathroom, providing comfort and privacy for family or guests. The partially finished lower level with soaring ceilings offers endless possibilities, already featuring a sauna and Nordic-inspired spa bathroom. Step outside to enjoy seamless indoor-outdoor living with a covered wooden deck, and a cold plunge tub, perfectly complementing the spa-like amenities of this home, for year-round relaxation or entertaining. (id:24801)
Property Details
| MLS® Number | X12437032 |
| Property Type | Single Family |
| Community Features | Pets Allowed With Restrictions |
| Equipment Type | Water Heater |
| Features | Sauna |
| Parking Space Total | 3 |
| Rental Equipment Type | Water Heater |
Building
| Appliances | Dishwasher, Dryer, Stove, Washer, Refrigerator |
| Basement Development | Partially Finished |
| Basement Type | Full (partially Finished) |
| Exterior Finish | Stone, Stucco |
| Stories Total | 2 |
| Size Interior | 1,600 - 1,799 Ft2 |
| Type | Other |
Parking
| Attached Garage | |
| Garage |
Land
| Acreage | No |
Rooms
| Level | Type | Length | Width | Dimensions |
|---|---|---|---|---|
| Second Level | Bedroom | 3.63 m | 3.12 m | 3.63 m x 3.12 m |
| Second Level | Bedroom | 3.58 m | 3.76 m | 3.58 m x 3.76 m |
| Second Level | Bathroom | 1.45 m | 2.62 m | 1.45 m x 2.62 m |
| Basement | Other | 2.31 m | 2.29 m | 2.31 m x 2.29 m |
| Basement | Utility Room | 2.82 m | 3.25 m | 2.82 m x 3.25 m |
| Basement | Bathroom | 2.82 m | 1.7 m | 2.82 m x 1.7 m |
| Basement | Other | 7.98 m | 9.75 m | 7.98 m x 9.75 m |
| Basement | Recreational, Games Room | 6.25 m | 3.4 m | 6.25 m x 3.4 m |
| Main Level | Foyer | 2.95 m | 2.56 m | 2.95 m x 2.56 m |
| Main Level | Kitchen | 2.92 m | 3.56 m | 2.92 m x 3.56 m |
| Main Level | Dining Room | 3.66 m | 3.15 m | 3.66 m x 3.15 m |
| Main Level | Living Room | 4.17 m | 4.75 m | 4.17 m x 4.75 m |
| Main Level | Laundry Room | 4.98 m | 2.31 m | 4.98 m x 2.31 m |
| Main Level | Bathroom | 2.79 m | 1.5 m | 2.79 m x 1.5 m |
| Main Level | Primary Bedroom | 3.91 m | 6.6 m | 3.91 m x 6.6 m |
| Main Level | Bathroom | 3.96 m | 3.05 m | 3.96 m x 3.05 m |
https://www.realtor.ca/real-estate/28934651/4-242-mount-pleasant-street-brantford
Contact Us
Contact us for more information
Chris Costabile
Salesperson
(519) 865-9517
www.chriscostabile.ca/
www.facebook.com/ChrisCostabiletheagency
130 King St W #1800v
Toronto, Ontario M5X 1E3
(888) 311-1172


