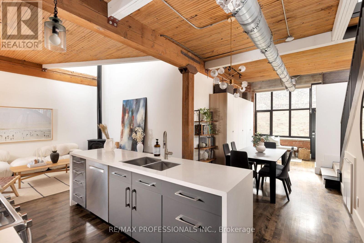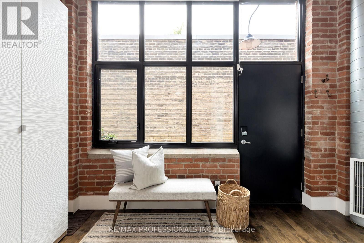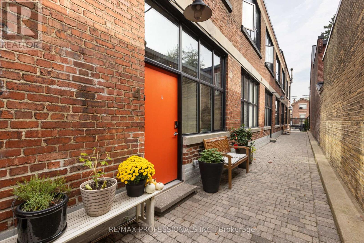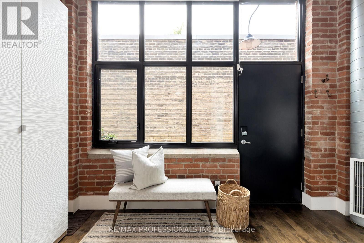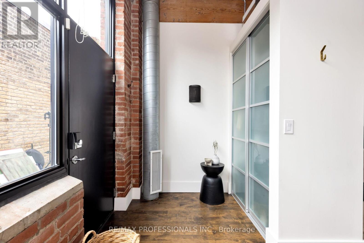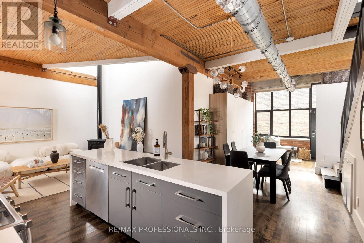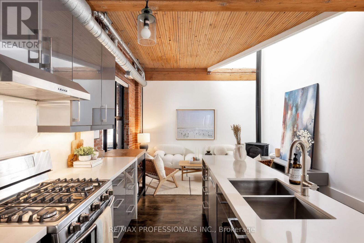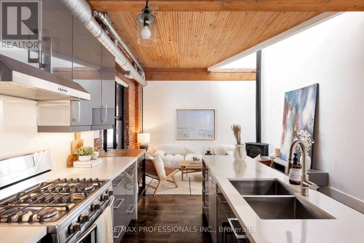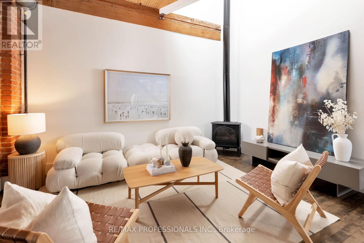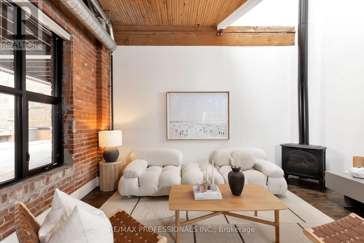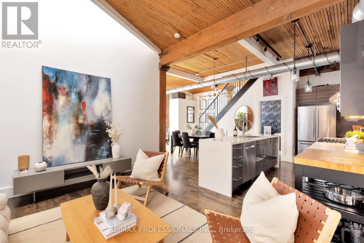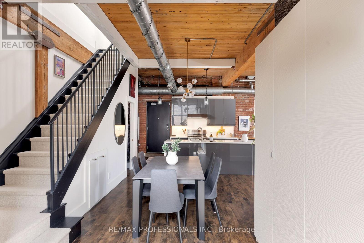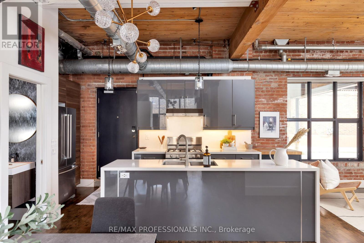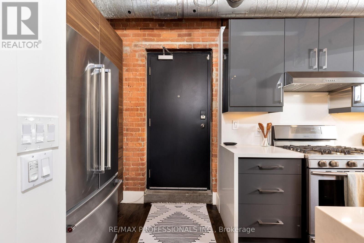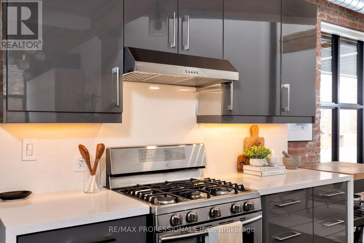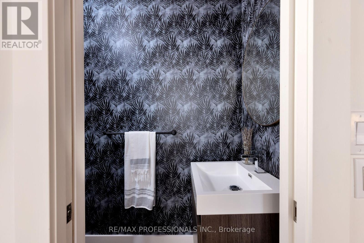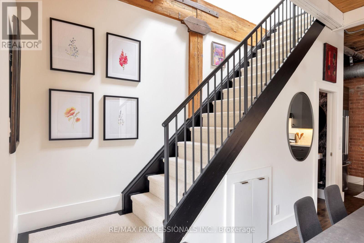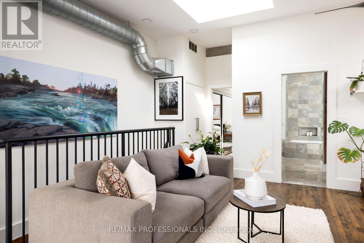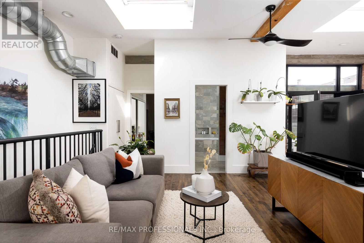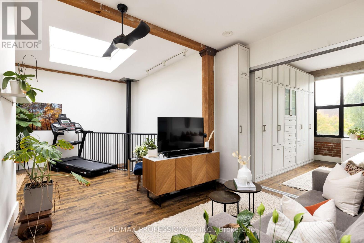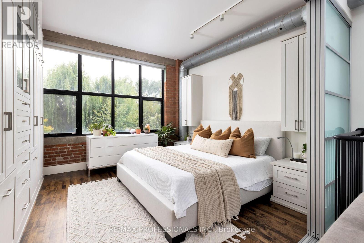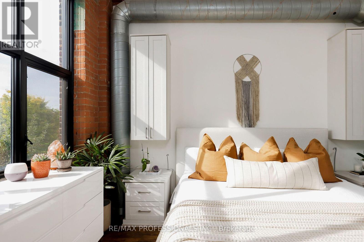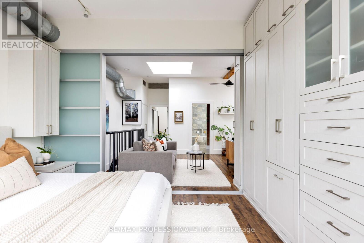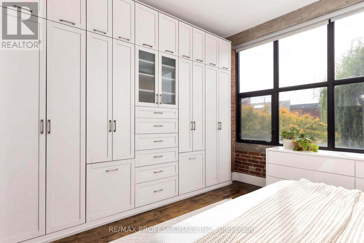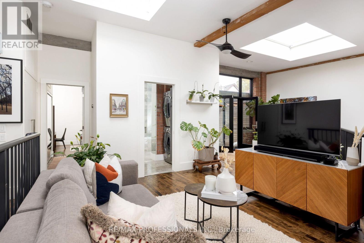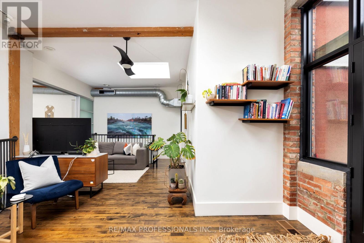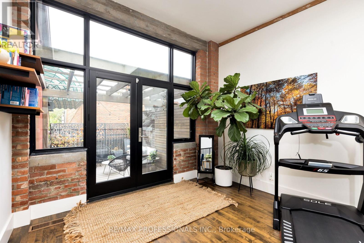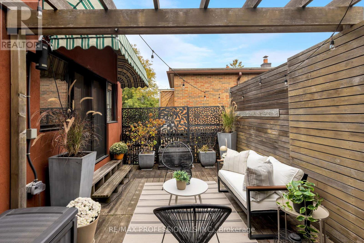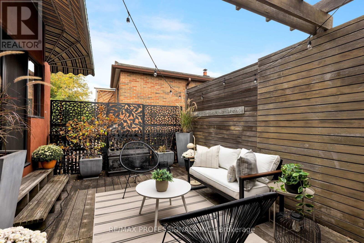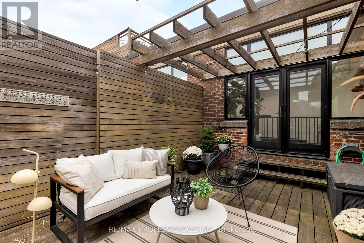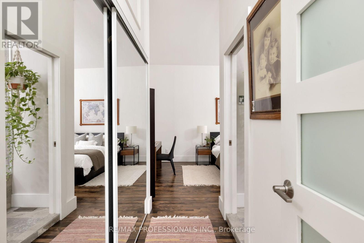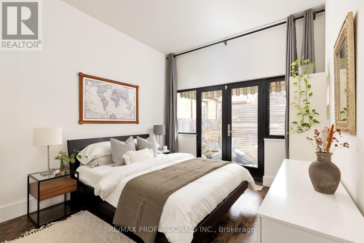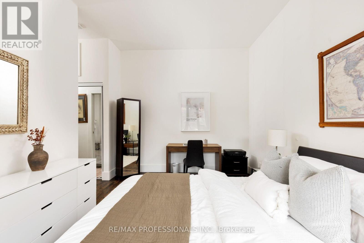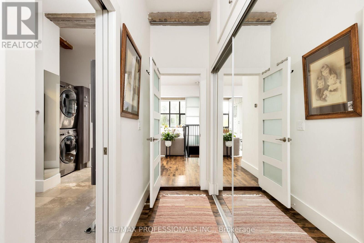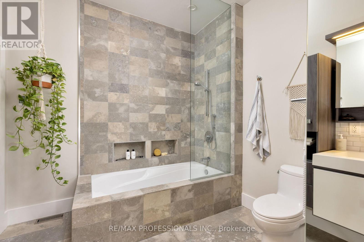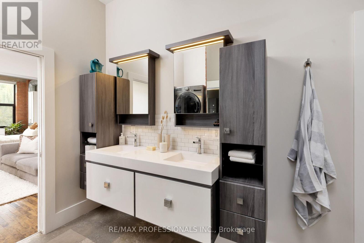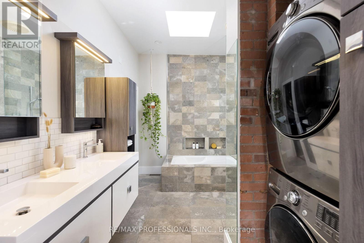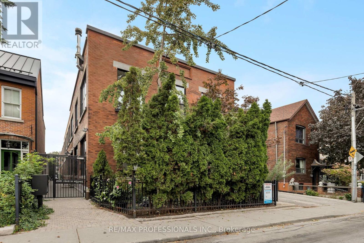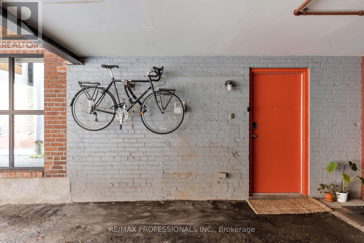#4 -200 Clinton St Toronto, Ontario M6G 2Y5
$1,945,000Maintenance,
$1,062 Monthly
Maintenance,
$1,062 MonthlyWhen the best of urban living and a carefree lifestyle effortlessly blend industrial charm with modern luxury Button Factory Lofts checks all the boxes! This coveted boutique building is comprised of 13 hard lofts & is nestled on a quiet tree-lined residential street within the Palmerston-Little Italy neighbourhood. Offering a spacious 1,600+ sq. feet over two-stories, two generously sized bedrooms, two bathrooms, a mezzanine level overlooking the lower living area, a sizable terrace & covered parking. The interior features original post & beam structures, soaring 11-foot ceilings & beautiful hardwood floors. Residents of Button Factory Lofts will discover an abundance of dining options, cafes, and bars in the vibrant Little Italy neighbourhood, as well as easy access to gyms, entertainment venues and delightful outdoor green spaces. A convenient 10-minute stroll will take you to either the Christie subway station on Bloor Street or a 7 min. walk to a streetcar stop on College Street. **** EXTRAS **** Heated marble bathroom floor, Lots of storage, 10 minute walk to Christie Subway station, Carport, bike storage. (id:24801)
Property Details
| MLS® Number | C8155788 |
| Property Type | Single Family |
| Community Name | Palmerston-Little Italy |
| Amenities Near By | Park, Public Transit, Schools |
| Community Features | Community Centre |
| Parking Space Total | 1 |
Building
| Bathroom Total | 2 |
| Bedrooms Above Ground | 2 |
| Bedrooms Total | 2 |
| Cooling Type | Central Air Conditioning |
| Exterior Finish | Brick |
| Fireplace Present | Yes |
| Heating Fuel | Natural Gas |
| Heating Type | Forced Air |
| Type | Row / Townhouse |
Parking
| Carport |
Land
| Acreage | No |
| Land Amenities | Park, Public Transit, Schools |
Rooms
| Level | Type | Length | Width | Dimensions |
|---|---|---|---|---|
| Second Level | Primary Bedroom | 4.55 m | 3.25 m | 4.55 m x 3.25 m |
| Second Level | Bedroom | 3.94 m | 3.51 m | 3.94 m x 3.51 m |
| Second Level | Office | 4.04 m | 3.48 m | 4.04 m x 3.48 m |
| Second Level | Family Room | 4.85 m | 3.43 m | 4.85 m x 3.43 m |
| Main Level | Foyer | 4.14 m | 3.51 m | 4.14 m x 3.51 m |
| Main Level | Living Room | 4.47 m | 3.63 m | 4.47 m x 3.63 m |
| Main Level | Kitchen | 2.69 m | 2.34 m | 2.69 m x 2.34 m |
| Main Level | Dining Room | 3.05 m | 2.97 m | 3.05 m x 2.97 m |
https://www.realtor.ca/real-estate/26642358/4-200-clinton-st-toronto-palmerston-little-italy
Interested?
Contact us for more information
Natalie Sydoruk
Salesperson

2100 Bloor St W #7b
Toronto, Ontario M6S 1M7
(416) 236-1392
(416) 800-9108
www.kwnr.ca/


