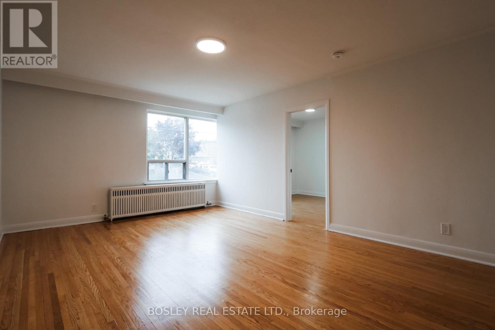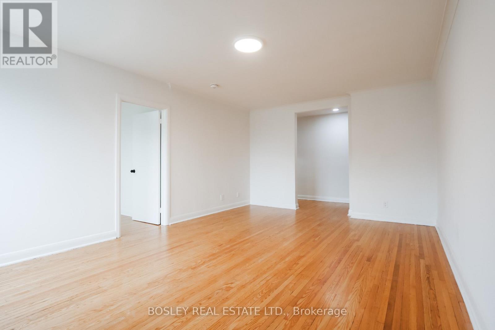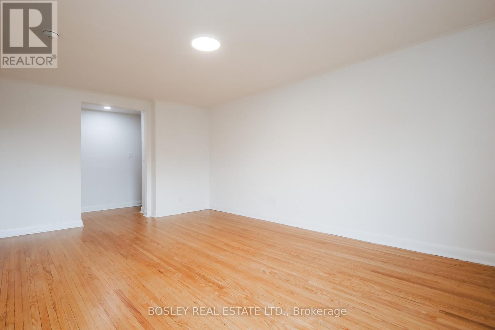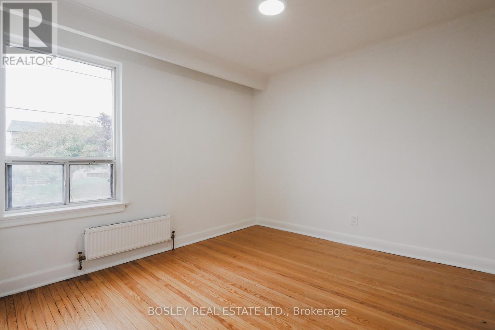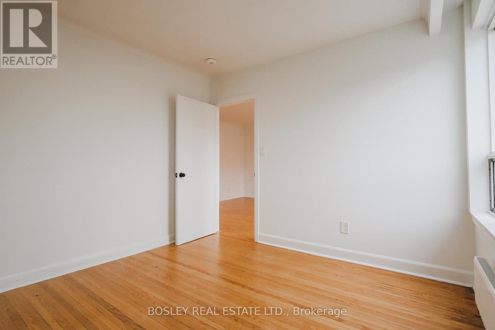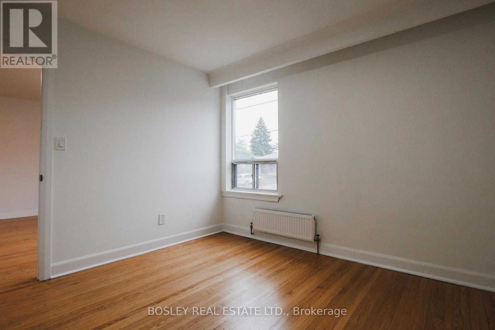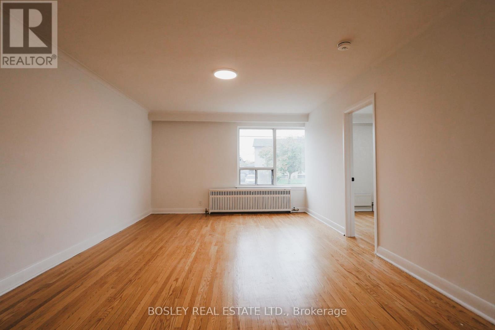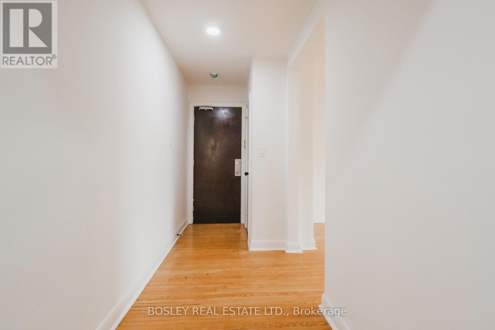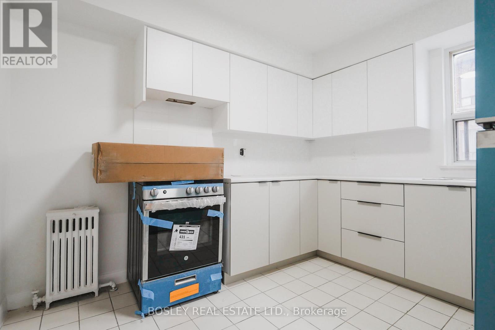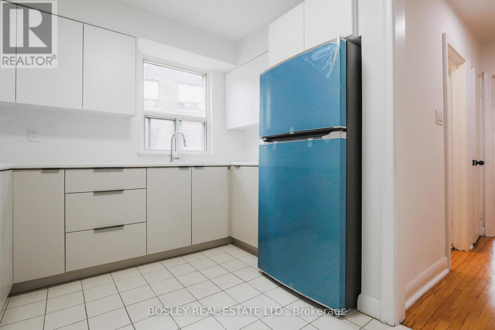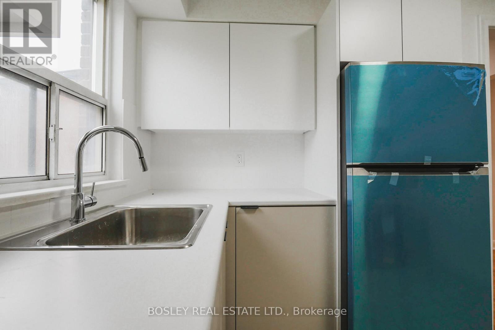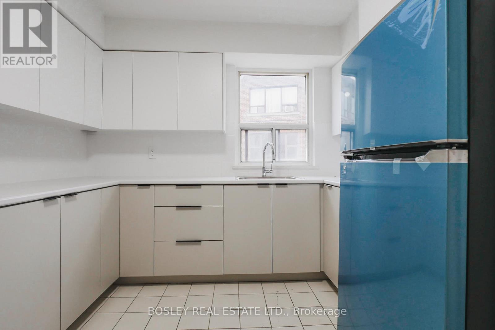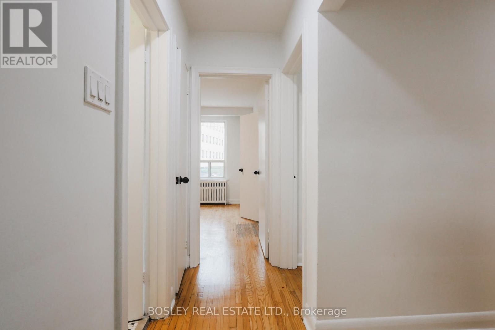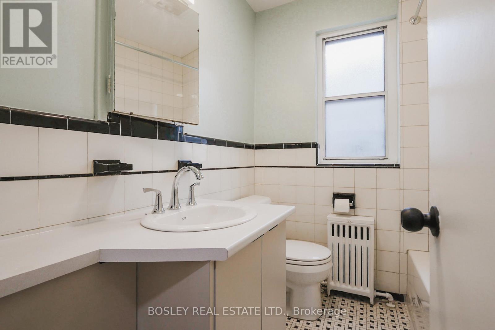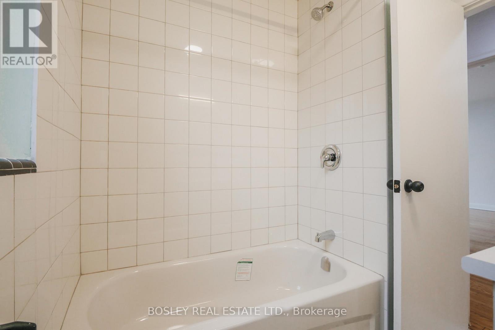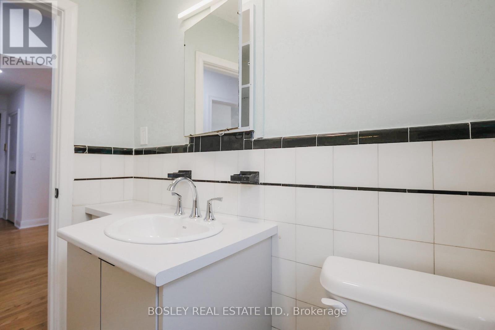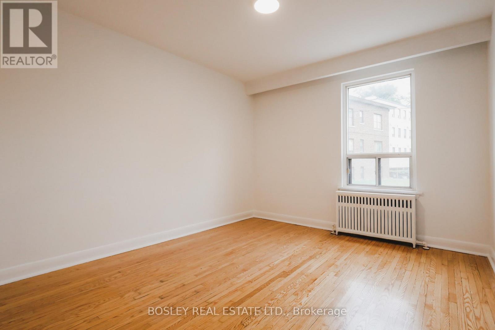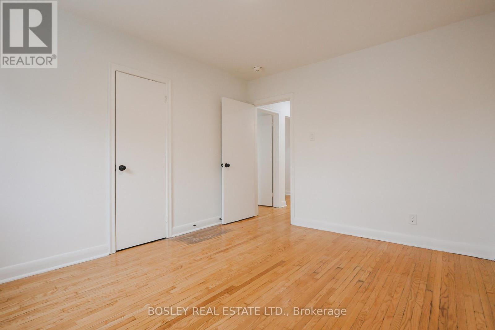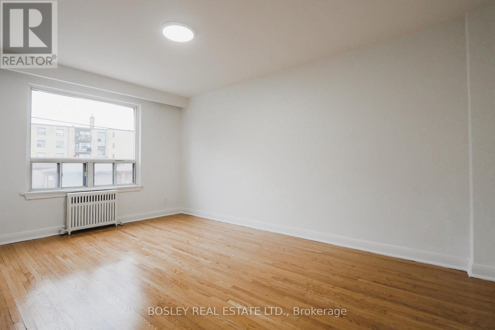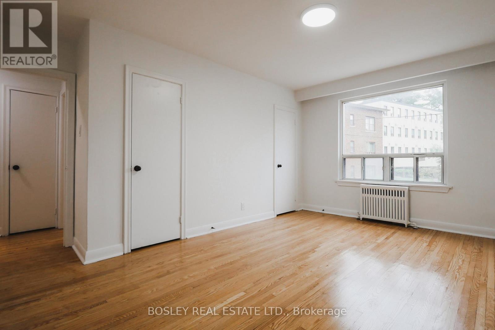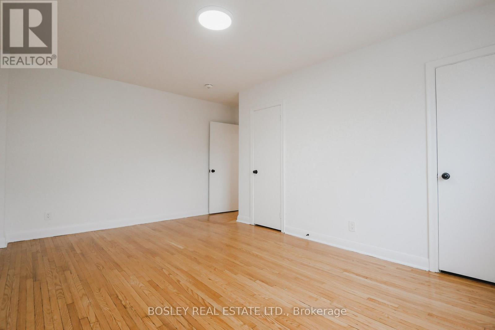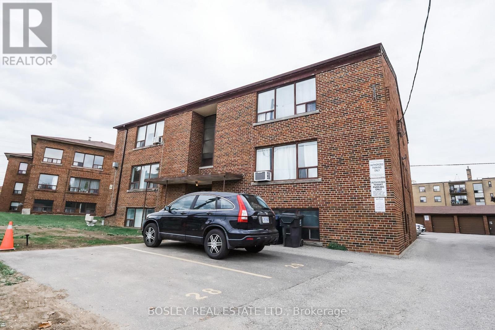4 - 17 Calvington Drive Toronto, Ontario M3M 2L7
3 Bedroom
1 Bathroom
700 - 1,100 ft2
None
Radiant Heat
$2,550 Monthly
Newly renovated 3 bedroom unit. Quality finishes throughout with new stainless steel appliances including a fridge, stove, vent hood, hardwood floors, new kitchen counters and cabinets, modern fixtures and hardware. No detail overlooked. Close to schools, shopping, parks. Easy access to Downtown and the DVP. Transit right outside your door. Parking available for $50/month. (id:24801)
Property Details
| MLS® Number | W12563516 |
| Property Type | Multi-family |
| Community Name | Downsview-Roding-CFB |
| Features | Carpet Free, Laundry- Coin Operated |
| Parking Space Total | 1 |
Building
| Bathroom Total | 1 |
| Bedrooms Above Ground | 3 |
| Bedrooms Total | 3 |
| Amenities | Separate Electricity Meters |
| Basement Type | None |
| Cooling Type | None |
| Exterior Finish | Brick |
| Flooring Type | Hardwood |
| Foundation Type | Block |
| Heating Fuel | Natural Gas |
| Heating Type | Radiant Heat |
| Stories Total | 3 |
| Size Interior | 700 - 1,100 Ft2 |
| Type | Other |
| Utility Water | Municipal Water |
Parking
| No Garage |
Land
| Acreage | No |
| Sewer | Sanitary Sewer |
Rooms
| Level | Type | Length | Width | Dimensions |
|---|---|---|---|---|
| Flat | Living Room | 3.7 m | 6.9 m | 3.7 m x 6.9 m |
| Flat | Kitchen | 3.7 m | 6.9 m | 3.7 m x 6.9 m |
| Flat | Dining Room | 3.7 m | 6.9 m | 3.7 m x 6.9 m |
| Flat | Bedroom | 3.5 m | 2.6 m | 3.5 m x 2.6 m |
| Flat | Bedroom 2 | 3.4 m | 2.4 m | 3.4 m x 2.4 m |
| Flat | Bedroom 3 | 3 m | 2.2 m | 3 m x 2.2 m |
Contact Us
Contact us for more information
Sergei Timoshenko
Salesperson
Bosley Real Estate Ltd.
1108 Queen Street West
Toronto, Ontario M6J 1H9
1108 Queen Street West
Toronto, Ontario M6J 1H9
(416) 530-1100
(416) 530-1200
www.bosleyrealestate.com/


