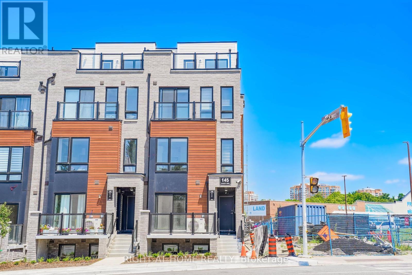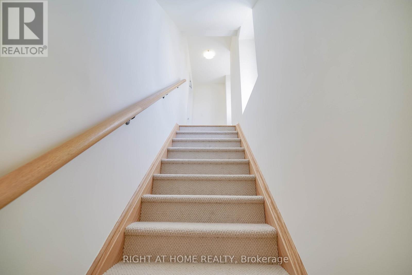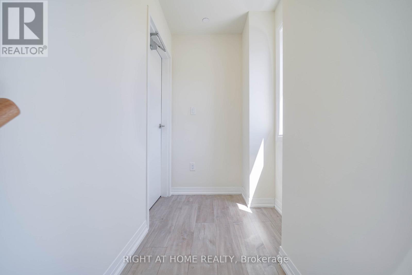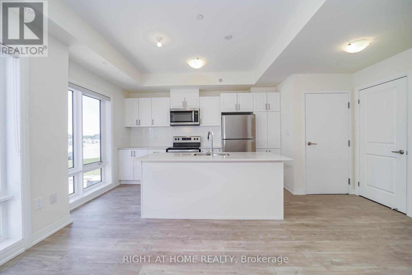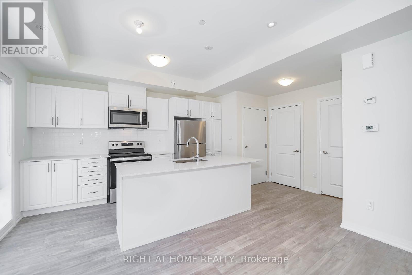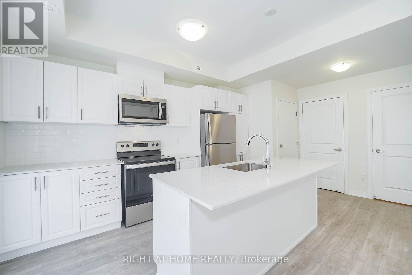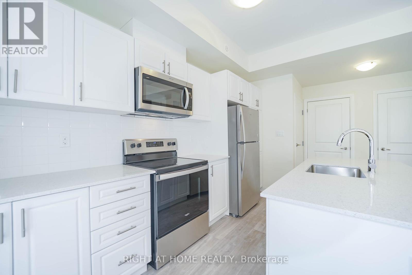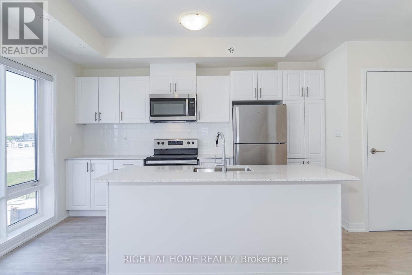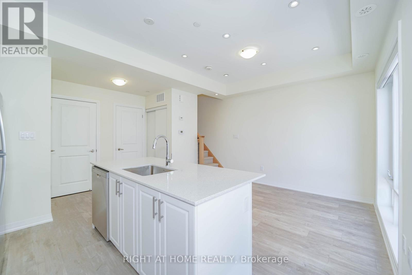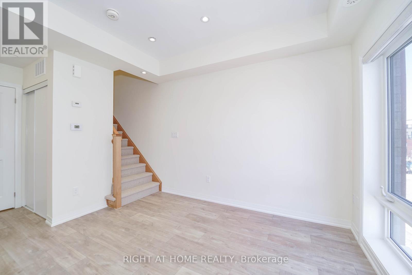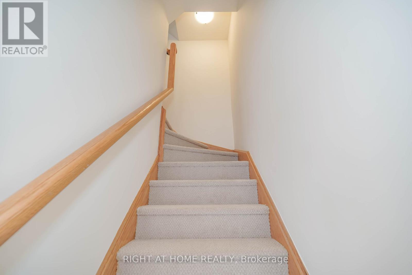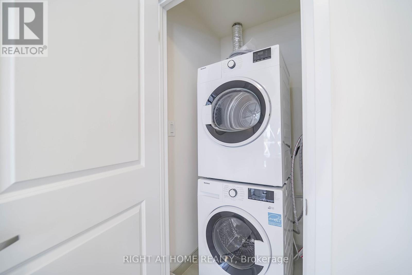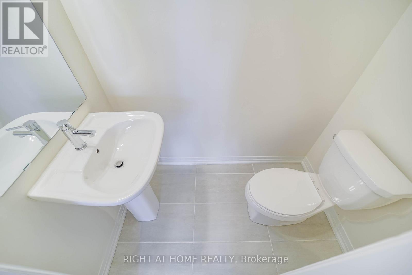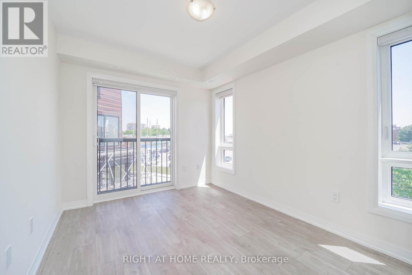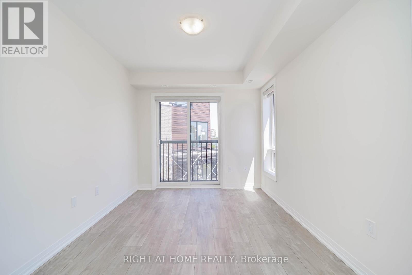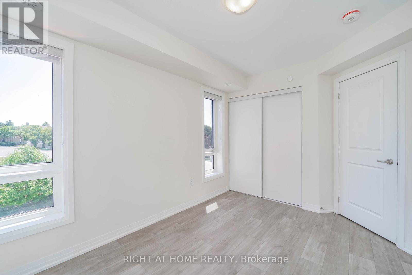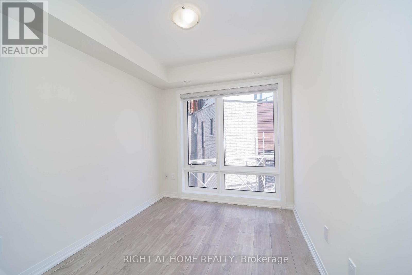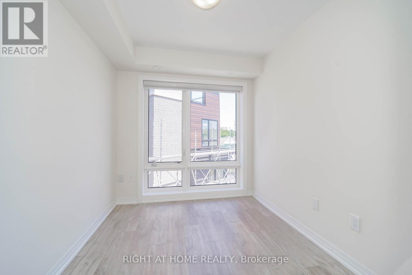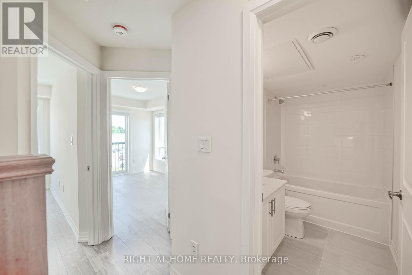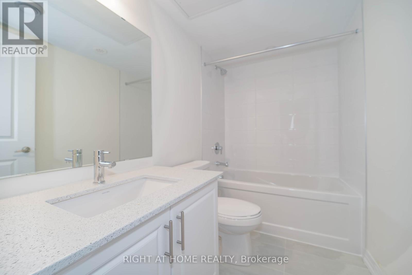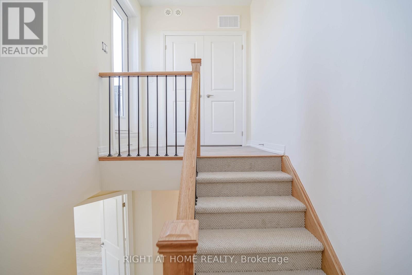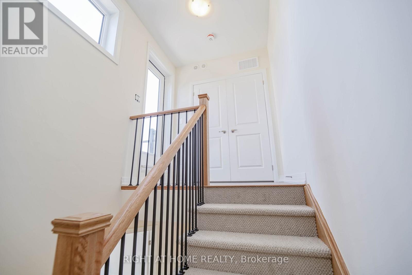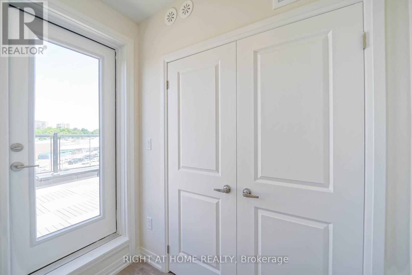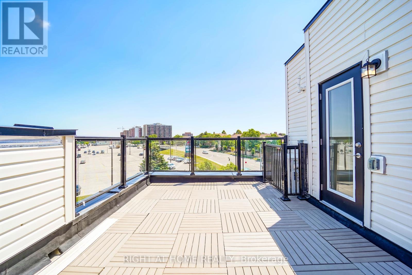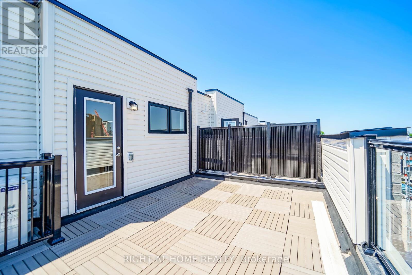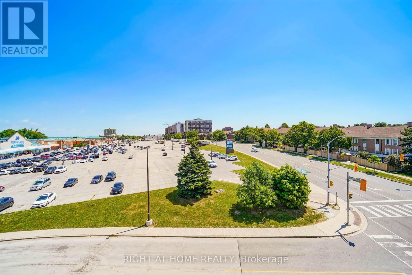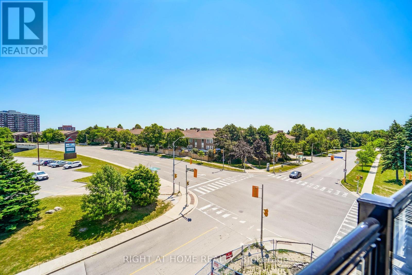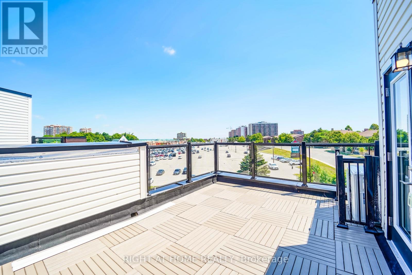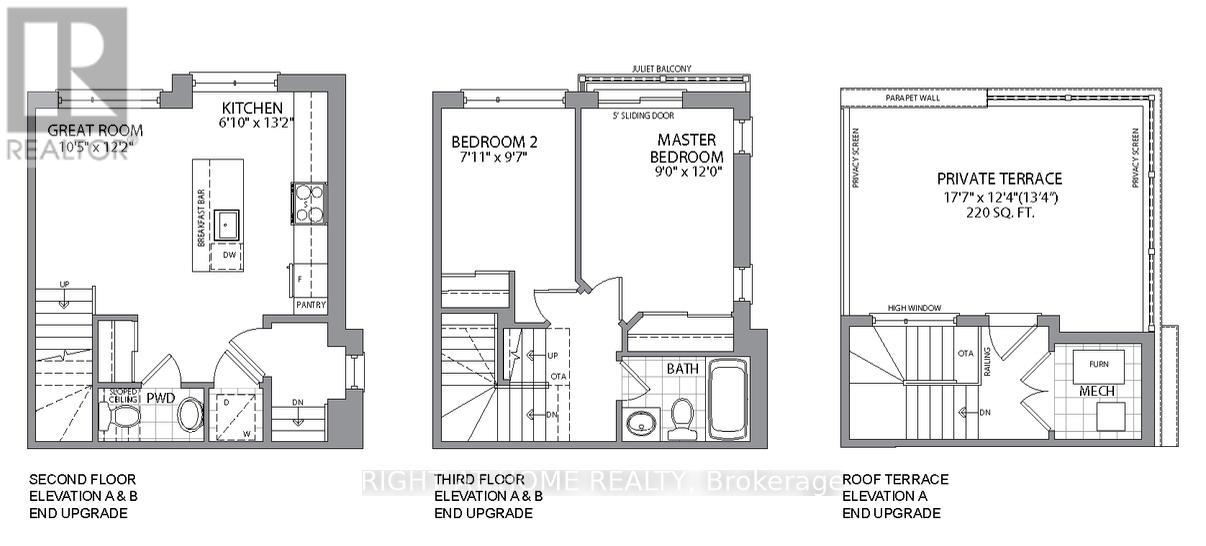4 - 145 Tapscott Road Toronto, Ontario M1B 0E8
$649,000Maintenance, Parking
$254.06 Monthly
Maintenance, Parking
$254.06 MonthlyModern, Sun-Filled Corner Unit in Prestigious Presto Towns! Welcome to this brand new, fully upgraded 2-bedroom stacked condo townhouse. Located in the sought-after Presto Towns community, this bright and spacious corner unit offers modern living at its best. Step into a stylish open-concept layout featuring LED lighting throughout, custom built-in blinds, and premium laminate flooring. The contemporary kitchen comes equipped with built-in appliances, including a fridge, dishwasher, microwave, and stove, all seamlessly integrated for a sleek look. Theres also a convenient ensuite washer and dryer. Enjoy two well-sized bedrooms and 1.5 modern bathrooms, thoughtfully designed for comfort and function. The private terrace is perfect for relaxing or entertaining. Additional highlights include:EV charger ready parking spot, Dedicated bicycle parking, Move-in ready with all the upgrades already done. Located close to TTC, parks, schools, shopping, and more, this home offers unbeatable value in a well-connected Scarborough neighbourhood. (id:24801)
Property Details
| MLS® Number | E12258308 |
| Property Type | Single Family |
| Community Name | Malvern |
| Community Features | Pets Allowed With Restrictions |
| Equipment Type | Air Conditioner, Water Heater, Furnace |
| Features | Balcony |
| Parking Space Total | 1 |
| Rental Equipment Type | Air Conditioner, Water Heater, Furnace |
Building
| Bathroom Total | 2 |
| Bedrooms Above Ground | 2 |
| Bedrooms Total | 2 |
| Age | New Building |
| Appliances | Dishwasher, Dryer, Microwave, Stove, Washer, Refrigerator |
| Basement Type | None |
| Cooling Type | Central Air Conditioning |
| Exterior Finish | Brick |
| Half Bath Total | 1 |
| Heating Fuel | Natural Gas |
| Heating Type | Forced Air |
| Size Interior | 1,200 - 1,399 Ft2 |
| Type | Row / Townhouse |
Parking
| Underground | |
| Garage |
Land
| Acreage | No |
Rooms
| Level | Type | Length | Width | Dimensions |
|---|---|---|---|---|
| Main Level | Kitchen | 1.86 m | 4.02 m | 1.86 m x 4.02 m |
| Main Level | Living Room | 3.2 m | 3.7 m | 3.2 m x 3.7 m |
| Upper Level | Bedroom | 2.95 m | 2.17 m | 2.95 m x 2.17 m |
| Upper Level | Bedroom 2 | 2.74 m | 3.65 m | 2.74 m x 3.65 m |
https://www.realtor.ca/real-estate/28549600/4-145-tapscott-road-toronto-malvern-malvern
Contact Us
Contact us for more information
Zena Natalwalla
Broker
(647) 895-7553
zenahomes.com/
www.facebook.com/ZenaHome/
(416) 391-3232
(416) 391-0319
www.rightathomerealty.com/


