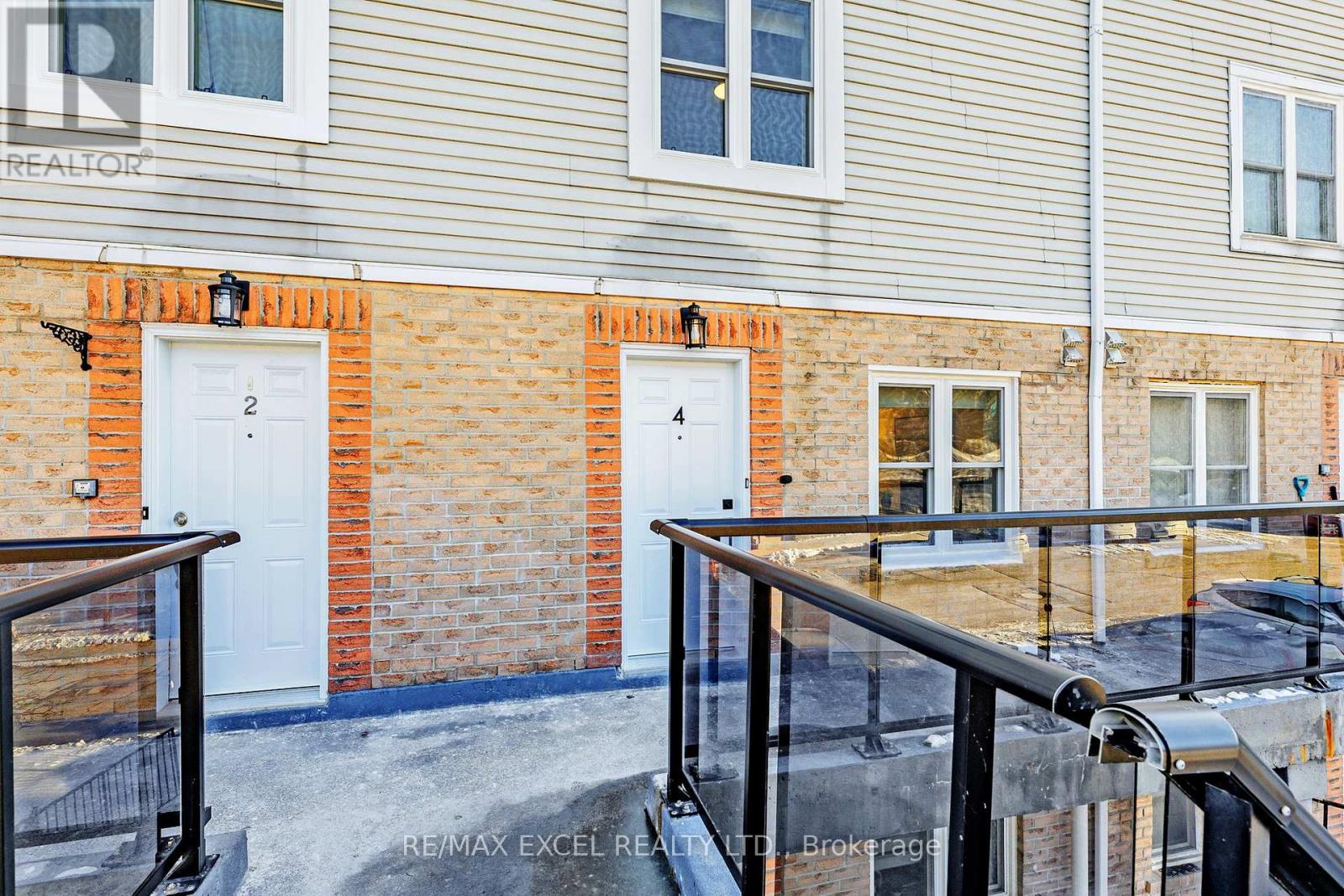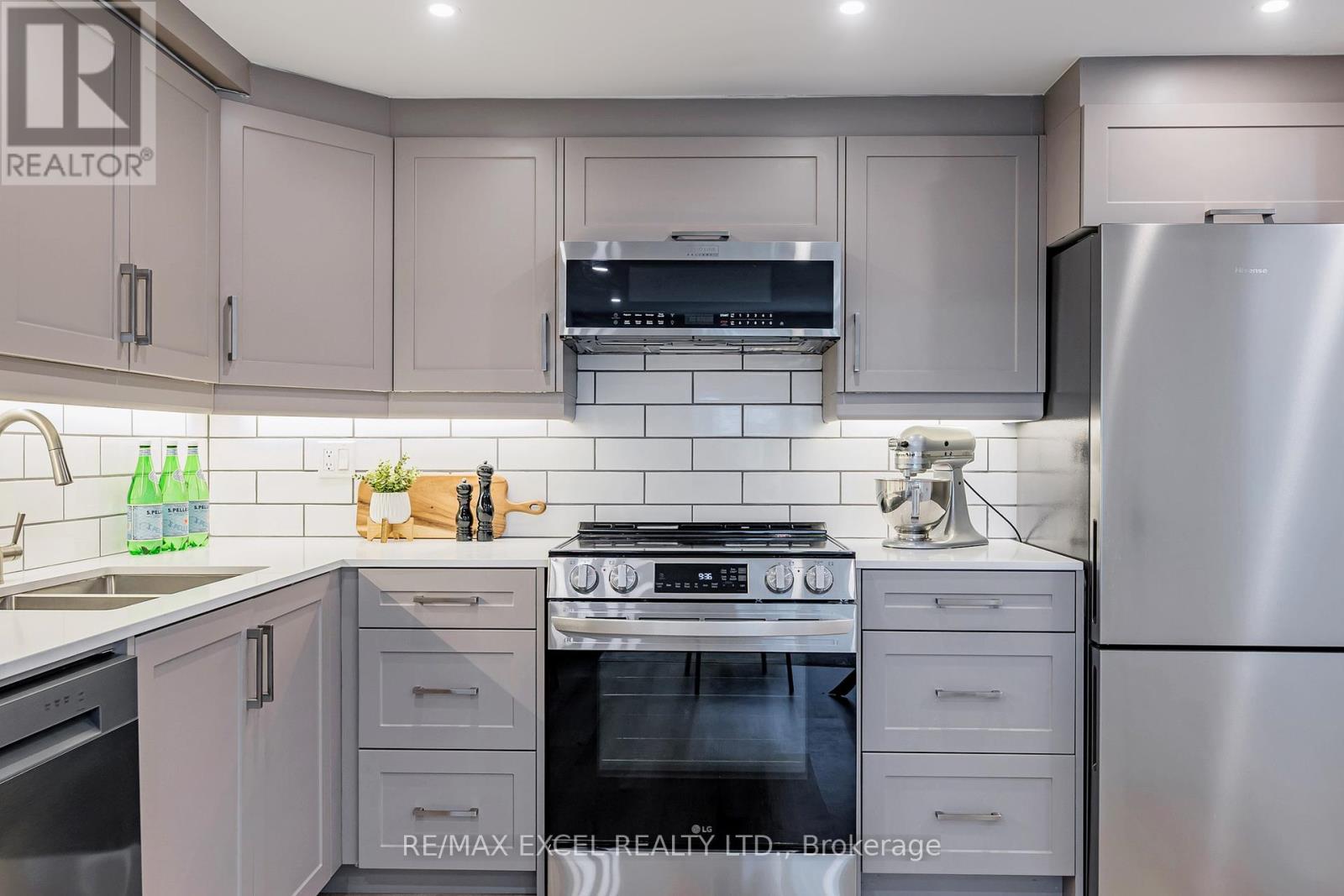4 - 115 Main Street S Newmarket, Ontario L3Y 3Y9
$655,000Maintenance, Common Area Maintenance, Insurance, Parking
$682.97 Monthly
Maintenance, Common Area Maintenance, Insurance, Parking
$682.97 MonthlyStunning Fully Renovated Townhome Move-In Ready! Fall In Love With This Beautifully Renovated Townhome Where No Detail Has Been Spared! This Spacious 3-Bedroom Home, Plus A Dedicated Office, Offers The Perfect Blend Of Style And Functionality. Each Bedroom Comes With Ample Closet Space, Providing Plenty Of Storage. Enjoy Cooking In The Brand-New, Upgraded Kitchen Featuring High-End Cabinets, Sleek Quartz Countertops, And Brand-New Stainless Steel Appliances. Both Bathrooms Have Been Completely Redone With High-Quality Vanities, Upgraded Tiles, And Modern Finishes. Additional Highlights Include *Smooth Ceilings For A Contemporary Feel*All New Exterior And Interior Doors And Windows*High-Quality Vinyl Flooring Throughout The Main Floor*Brand New High End Kitchen Appliances & Washer And Dryer*Convenient Parking Spot Located Just Steps From Your Unit*Simply Unpack And Start Living - This Home Is Ready For You! You Don't Want To Miss This Opportunity To Own This Home! **EXTRAS** Existing: (Fridge, Stove, Dishwasher, Microwave/Range (2024), Washer & Dryer (2024), All Elf's, All Window Coverings, Furnace, Cac, Hwt(R) (id:24801)
Property Details
| MLS® Number | N11954070 |
| Property Type | Single Family |
| Community Name | Central Newmarket |
| Amenities Near By | Hospital, Public Transit, Schools |
| Community Features | Pet Restrictions, Community Centre |
| Features | Ravine |
| Parking Space Total | 1 |
Building
| Bathroom Total | 2 |
| Bedrooms Above Ground | 3 |
| Bedrooms Below Ground | 1 |
| Bedrooms Total | 4 |
| Cooling Type | Central Air Conditioning |
| Exterior Finish | Aluminum Siding, Brick |
| Flooring Type | Vinyl, Carpeted |
| Half Bath Total | 1 |
| Heating Fuel | Electric |
| Heating Type | Forced Air |
| Stories Total | 2 |
| Size Interior | 1,200 - 1,399 Ft2 |
| Type | Row / Townhouse |
Land
| Acreage | No |
| Land Amenities | Hospital, Public Transit, Schools |
Rooms
| Level | Type | Length | Width | Dimensions |
|---|---|---|---|---|
| Second Level | Primary Bedroom | 3.24 m | 4.33 m | 3.24 m x 4.33 m |
| Second Level | Bedroom 2 | 2.78 m | 3.58 m | 2.78 m x 3.58 m |
| Second Level | Bedroom 3 | 2.12 m | 3.31 m | 2.12 m x 3.31 m |
| Main Level | Living Room | 4.93 m | 4.14 m | 4.93 m x 4.14 m |
| Main Level | Dining Room | 4.93 m | 4.14 m | 4.93 m x 4.14 m |
| Main Level | Kitchen | 2.38 m | 3.34 m | 2.38 m x 3.34 m |
| Main Level | Den | 2.97 m | 2.39 m | 2.97 m x 2.39 m |
Contact Us
Contact us for more information
Jacki Lam
Broker
www.jackilam.com/
www.facebook.com/Greensborough-Cornell-Real-Estate-Markham-151819544869443/?ref=hl
twitter.com/jackilam
www.linkedin.com/in/jacki-lam-12777024/
50 Acadia Ave Suite 120
Markham, Ontario L3R 0B3
(905) 475-4750
(905) 475-4770
www.remaxexcel.com/
Chester Yu
Broker
www.jackilam.com/
50 Acadia Ave Suite 120
Markham, Ontario L3R 0B3
(905) 475-4750
(905) 475-4770
www.remaxexcel.com/









































