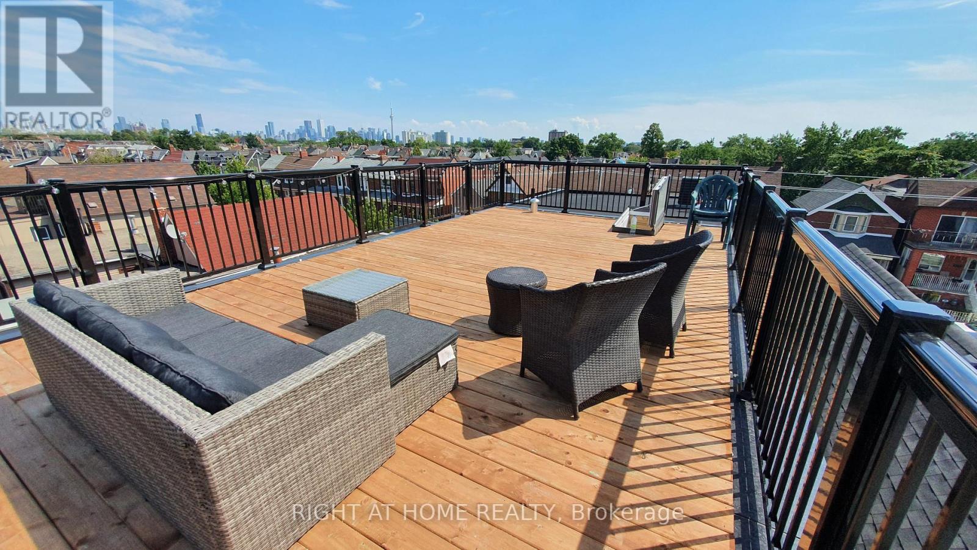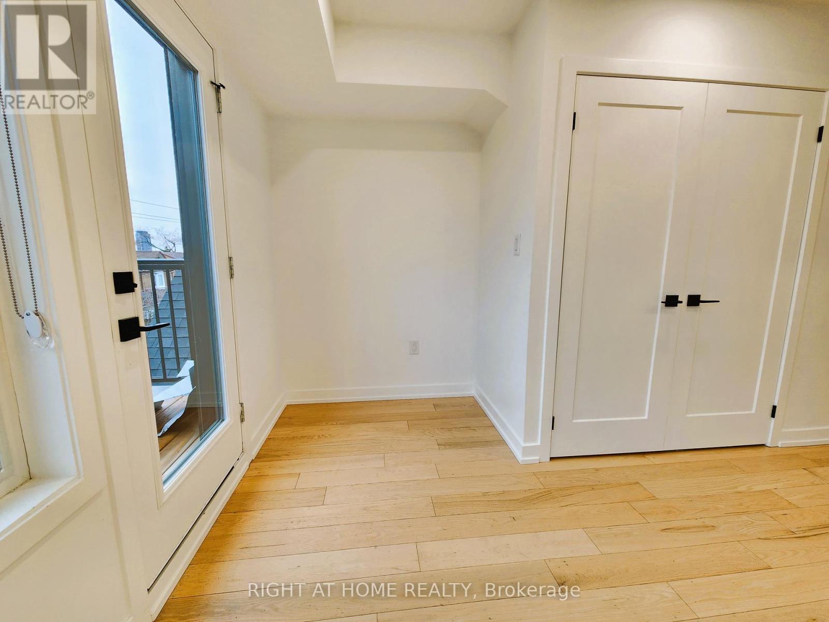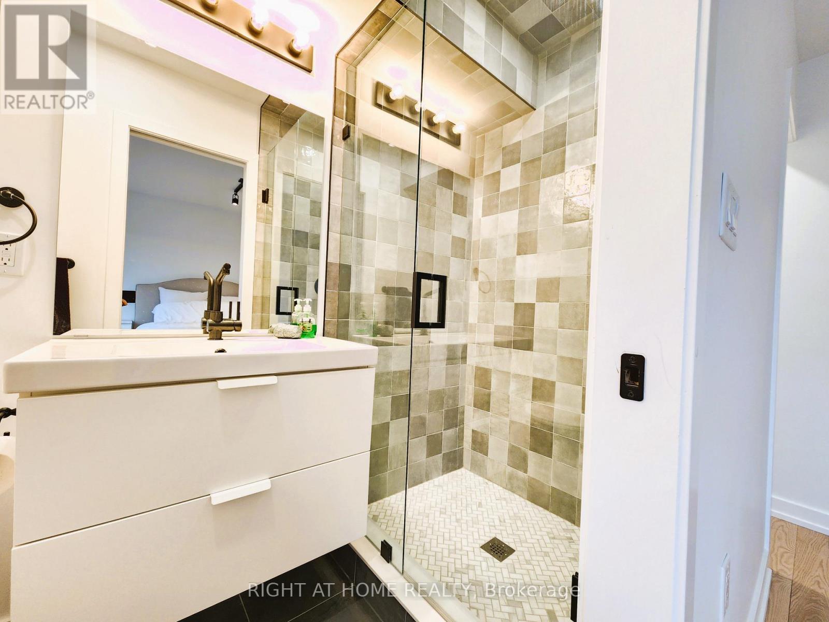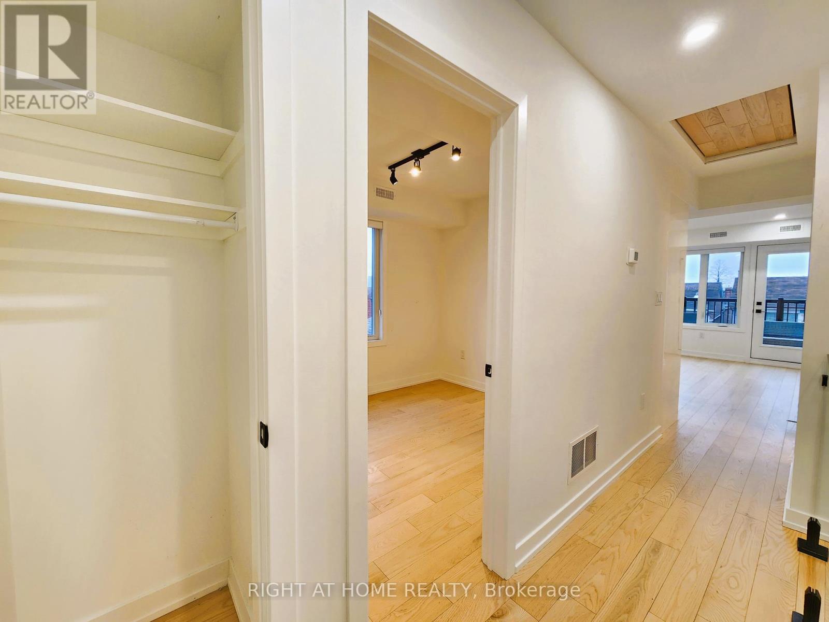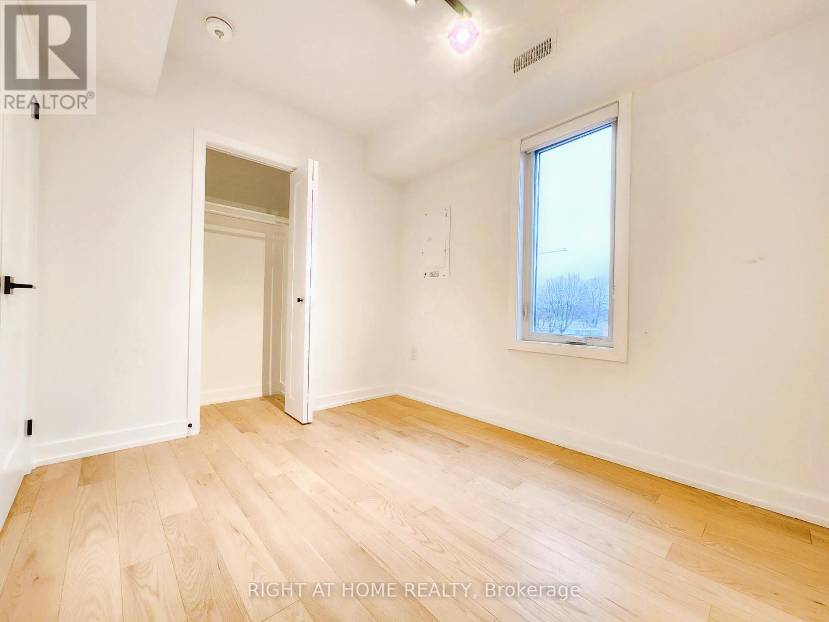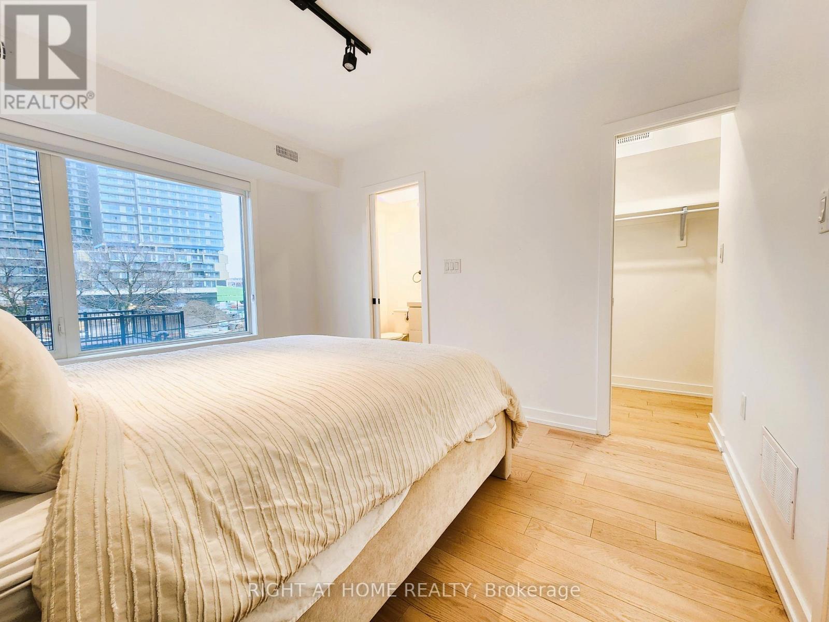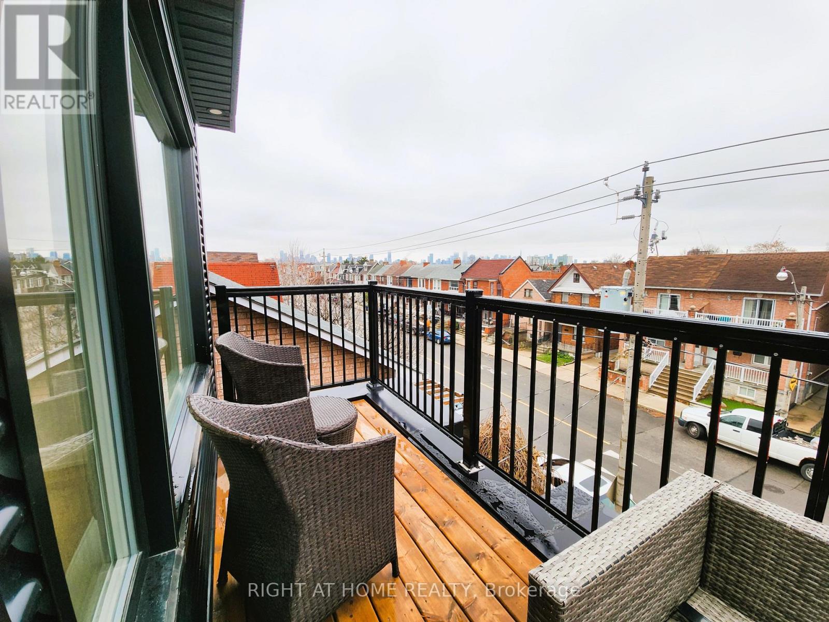4 - 106 Lappin Avenue Toronto, Ontario M6H 1Y4
$3,250 Monthly
Welcome to 106 Lappin. Conveniently Close To Dufferin, Lansdowne and Dupont TTC Bus Lines, Short Walk to Bloor Subway Station And The UP Express. Newly Built Bright Top-Floor Unit. Total Luxury Living W/ Large Open Concept Kitchen/Living/Dining Area, Large Windows, Pot Lights, Stainless Steel Appliances, Granite Counters, Lustrous Hardwood Flooring, Walk-In Closet And Ensuite Bathroom In Primary Bedroom, In-Suite Laundry, 2 Full Bathrooms, 2 Outdoor Areas, Private 600 Sq.Ft Rooftop Terrace W/ Toronto Skyline Views, Central Air, HRV For Better Air Quality & Control. Steps To Trendy Geary Ave, Bloor St, Rexall, Food Basics, Freshco, Bike Trails, Farm Boy, Fiesta Farms, Great Cafes, Restos, Wallace-Emerson Park W/ Skating Rink, Swimming Pool. City Living At Its Finest. (id:24801)
Property Details
| MLS® Number | W11935195 |
| Property Type | Single Family |
| Community Name | Dovercourt-Wallace Emerson-Junction |
| Features | Carpet Free |
Building
| Bathroom Total | 2 |
| Bedrooms Above Ground | 2 |
| Bedrooms Total | 2 |
| Amenities | Separate Heating Controls, Separate Electricity Meters |
| Appliances | Water Heater - Tankless |
| Basement Features | Separate Entrance |
| Basement Type | N/a |
| Construction Status | Insulation Upgraded |
| Construction Style Attachment | Detached |
| Cooling Type | Central Air Conditioning |
| Exterior Finish | Brick Facing |
| Flooring Type | Hardwood |
| Foundation Type | Concrete |
| Heating Fuel | Natural Gas |
| Heating Type | Forced Air |
| Stories Total | 3 |
| Size Interior | 700 - 1,100 Ft2 |
| Type | House |
| Utility Water | Municipal Water |
Land
| Acreage | No |
| Sewer | Sanitary Sewer |
| Size Depth | 117 Ft |
| Size Frontage | 20 Ft |
| Size Irregular | 20 X 117 Ft |
| Size Total Text | 20 X 117 Ft |
Rooms
| Level | Type | Length | Width | Dimensions |
|---|---|---|---|---|
| Third Level | Bedroom | 3.65 m | 3.12 m | 3.65 m x 3.12 m |
| Third Level | Bedroom 2 | 3.07 m | 2.56 m | 3.07 m x 2.56 m |
| Third Level | Kitchen | 2.49 m | 3.5 m | 2.49 m x 3.5 m |
| Third Level | Living Room | 2.66 m | 4.49 m | 2.66 m x 4.49 m |
Utilities
| Cable | Available |
| Sewer | Available |
Contact Us
Contact us for more information
Francisco Peixoto
Salesperson
www.franciscopeixoto.com
1550 16th Avenue Bldg B Unit 3 & 4
Richmond Hill, Ontario L4B 3K9
(905) 695-7888
(905) 695-0900


