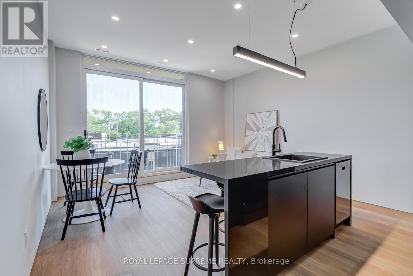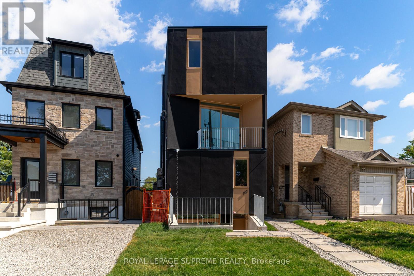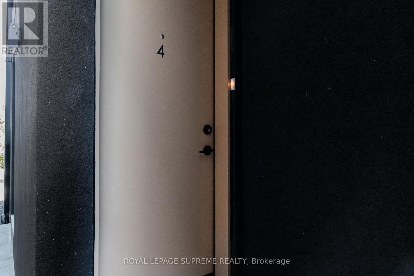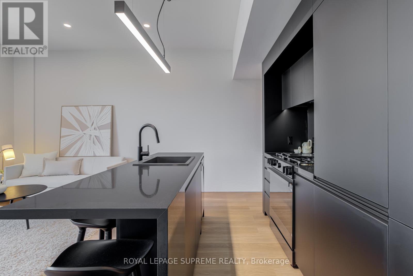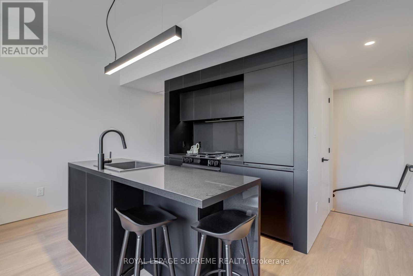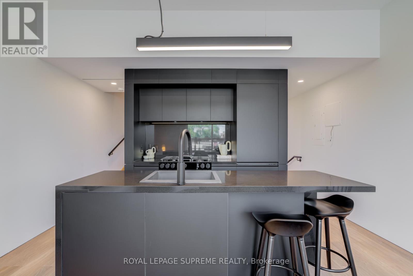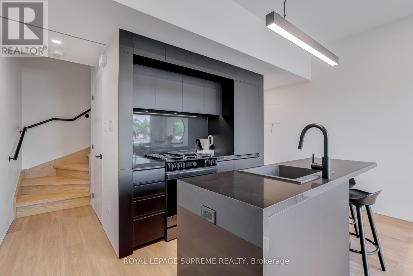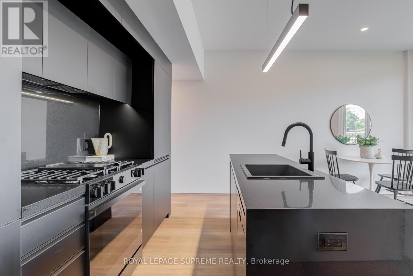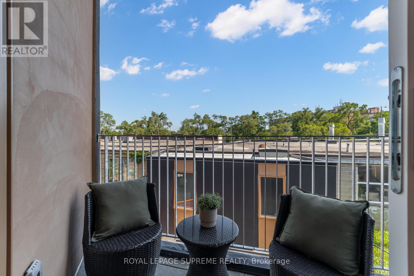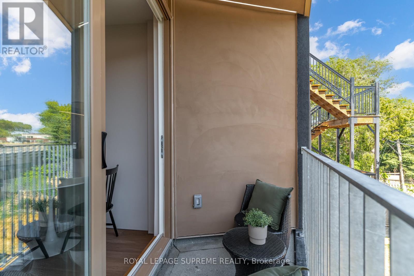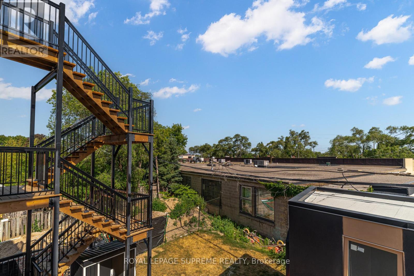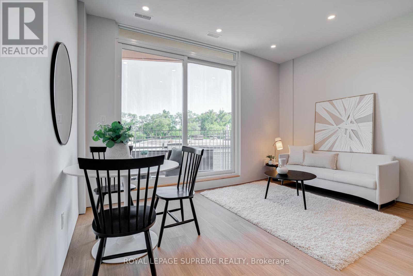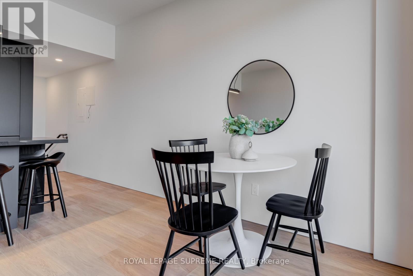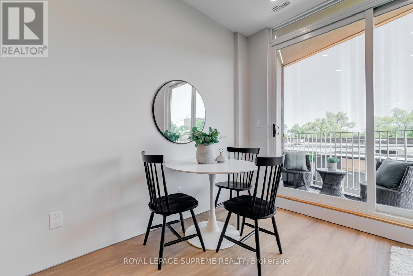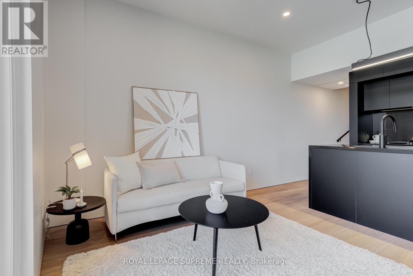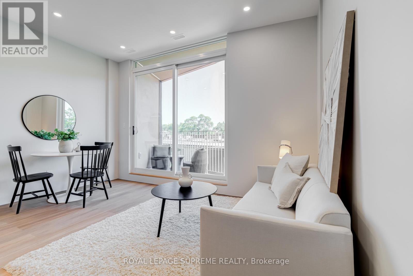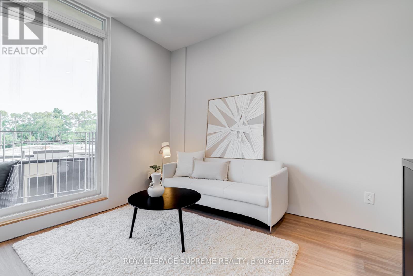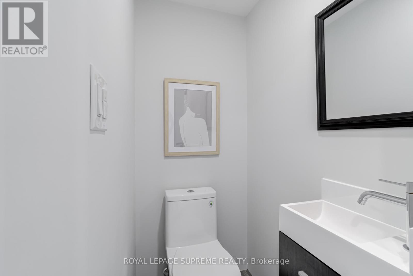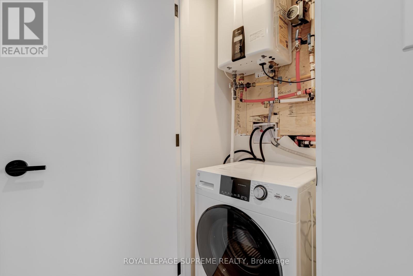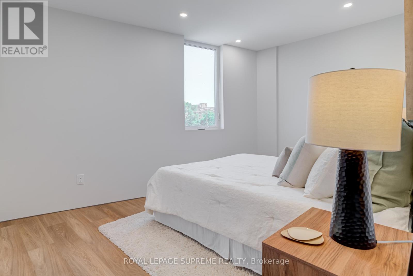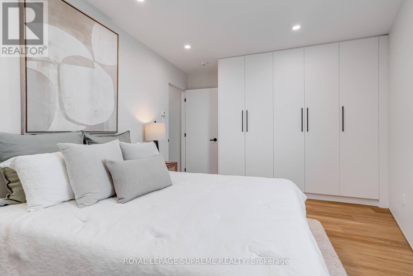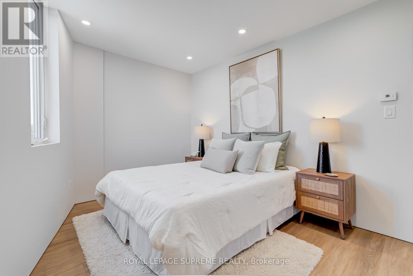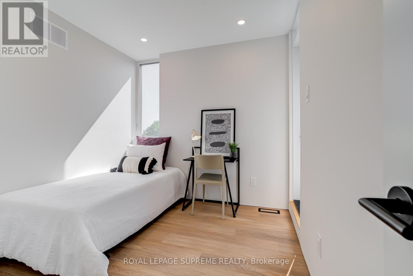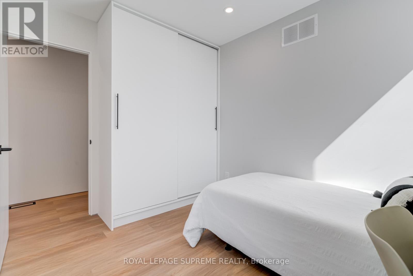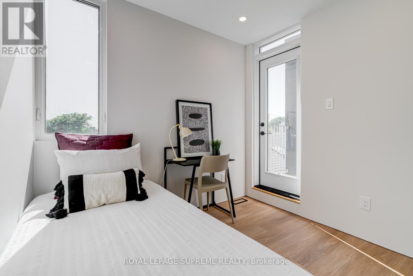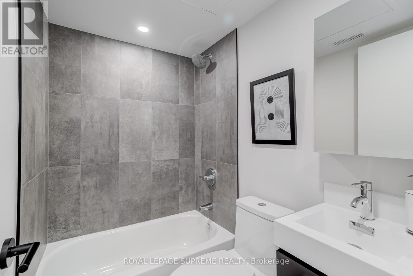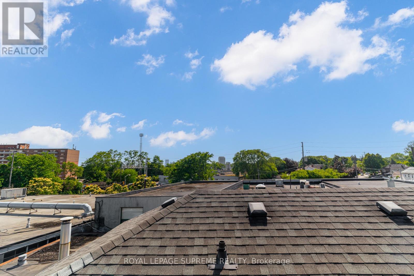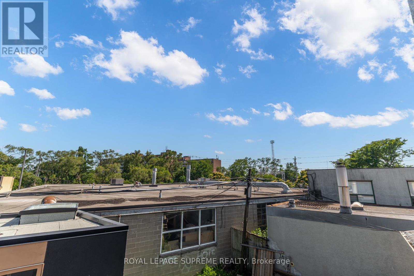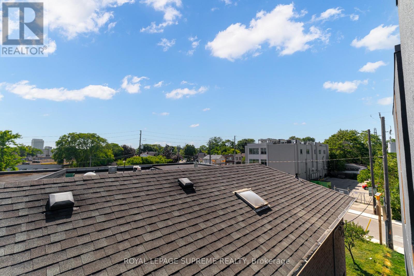4 - 101 Bernice Crescent Toronto, Ontario M6N 1W7
$2,500 Monthly
Perfect for corporate relocations, extended stays, or visiting professionals, this brand new, 2-bedroom, 1.5-bath, 2-level suite offers the ideal blend of comfort and convenience. Thoughtfully designed with remote work in mind, the second bedroom easily doubles as a bright and inspiring home office. Enjoy high-speed WiFi, abundant natural light, and two private balconies for a refreshing change of scenery. Inside, discover luxury finishes, a sleek kitchen with premium appliances and a statement breakfast bar, plus in-unit laundry for everyday ease. Furnished and unfurnished options available, with flexible lease terms to suit your stay. Set within a professionally managed property in a vibrant, transit-accessible neighborhood close to shops, cafes, and city amenities-this is refined executive living made effortless. (id:24801)
Property Details
| MLS® Number | W12483568 |
| Property Type | Multi-family |
| Community Name | Rockcliffe-Smythe |
| Amenities Near By | Golf Nearby, Park, Public Transit, Schools |
| Communication Type | High Speed Internet |
| Features | Carpet Free, In Suite Laundry |
Building
| Bathroom Total | 2 |
| Bedrooms Above Ground | 2 |
| Bedrooms Total | 2 |
| Age | New Building |
| Amenities | Separate Heating Controls, Separate Electricity Meters |
| Appliances | Water Heater - Tankless, Dishwasher, Dryer, Range, Washer, Refrigerator |
| Basement Type | None |
| Cooling Type | Central Air Conditioning |
| Exterior Finish | Wood, Stucco |
| Flooring Type | Vinyl |
| Foundation Type | Concrete |
| Half Bath Total | 1 |
| Heating Fuel | Electric, Natural Gas |
| Heating Type | Heat Pump, Not Known |
| Stories Total | 3 |
| Size Interior | 700 - 1,100 Ft2 |
| Type | Fourplex |
| Utility Water | Municipal Water |
Parking
| No Garage |
Land
| Acreage | No |
| Land Amenities | Golf Nearby, Park, Public Transit, Schools |
| Sewer | Sanitary Sewer |
| Size Irregular | . |
| Size Total Text | . |
Rooms
| Level | Type | Length | Width | Dimensions |
|---|---|---|---|---|
| Main Level | Kitchen | 1.86 m | 4.2 m | 1.86 m x 4.2 m |
| Main Level | Living Room | 2.79 m | 4.2 m | 2.79 m x 4.2 m |
| Upper Level | Bedroom | 2.6 m | 3.21 m | 2.6 m x 3.21 m |
| Upper Level | Bedroom 2 | 2.75 m | 4.31 m | 2.75 m x 4.31 m |
Contact Us
Contact us for more information
Jacqueline Paric
Salesperson
110 Weston Rd
Toronto, Ontario M6N 0A6
(416) 535-8000
(416) 539-9223


