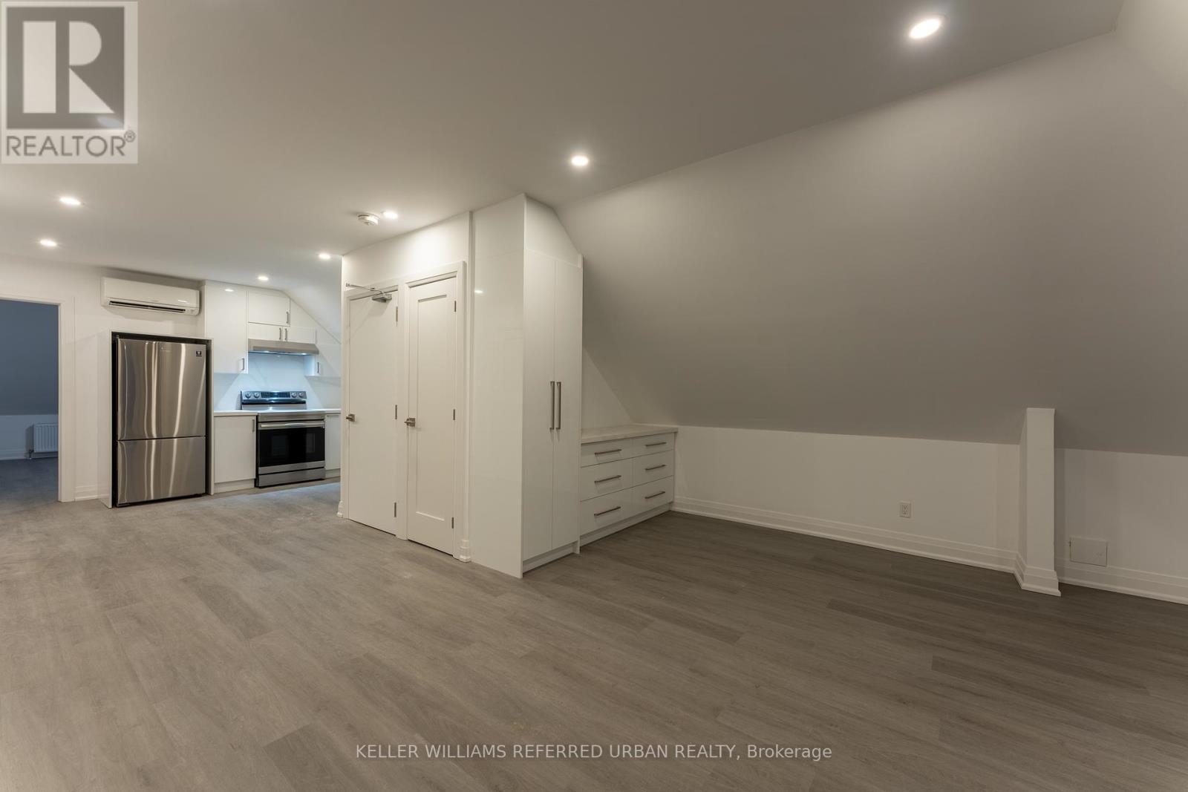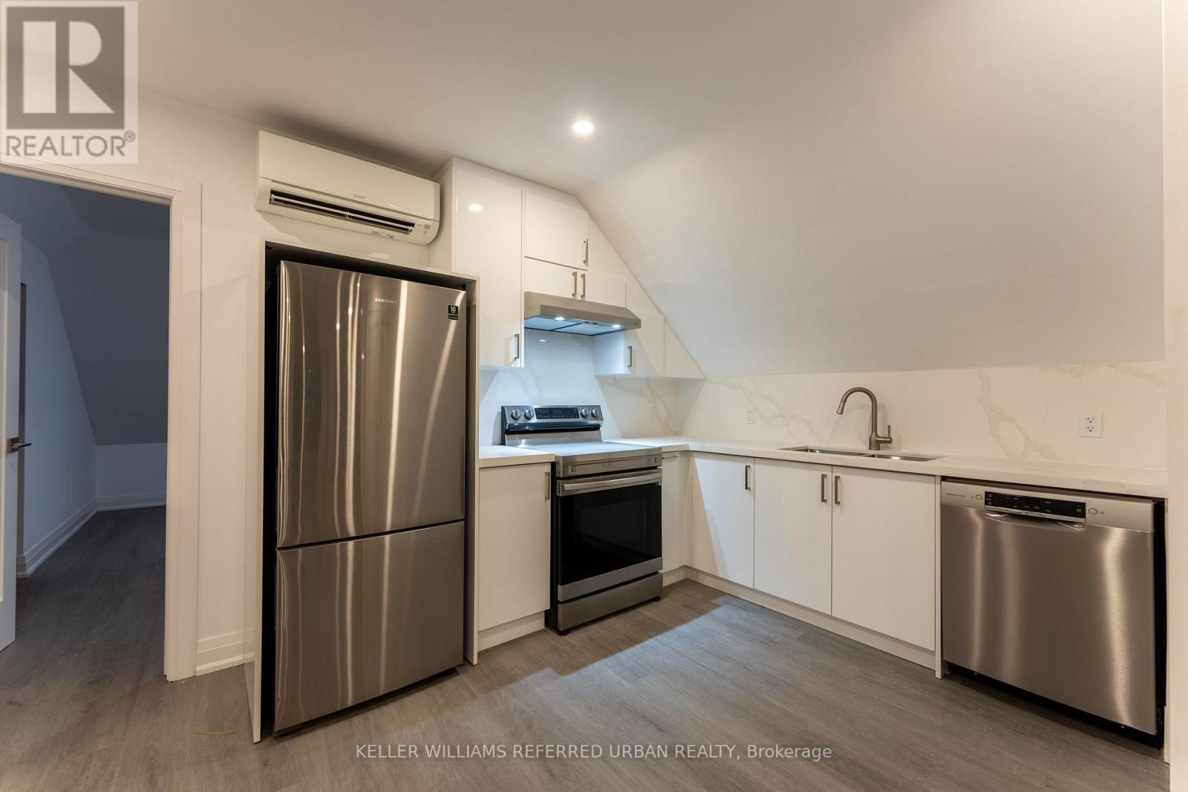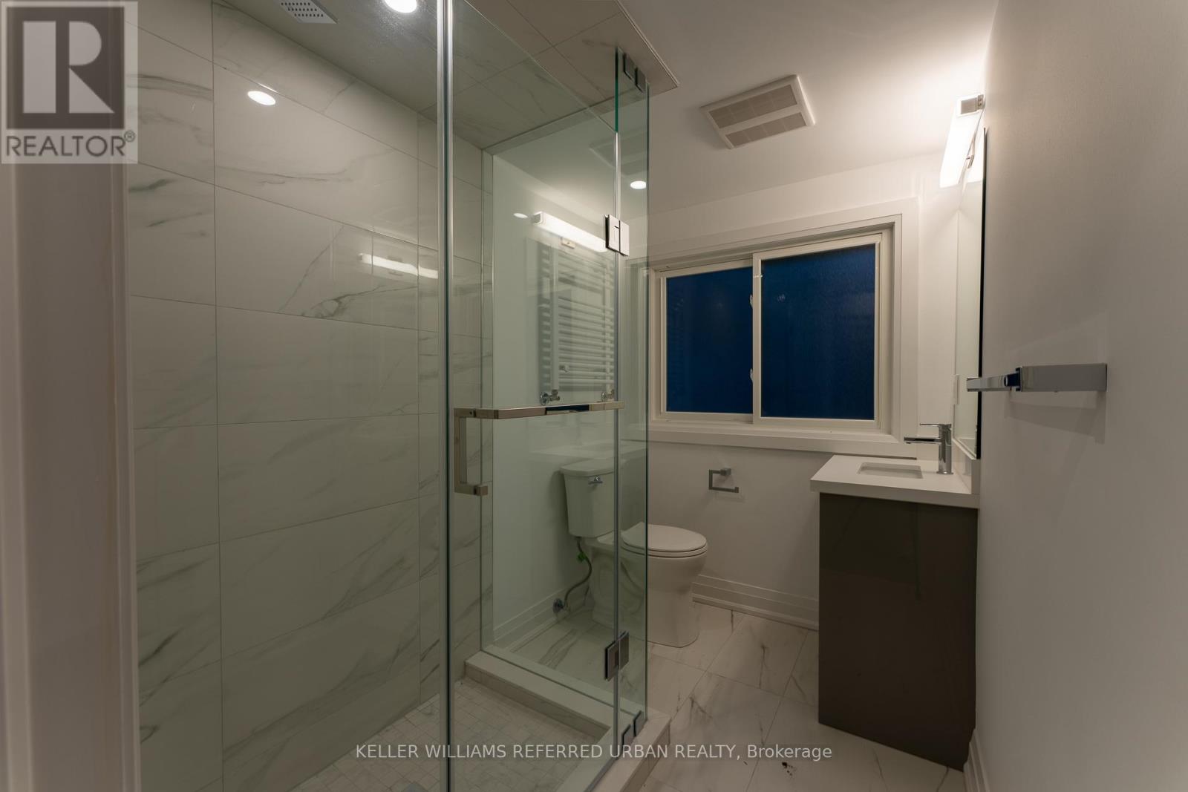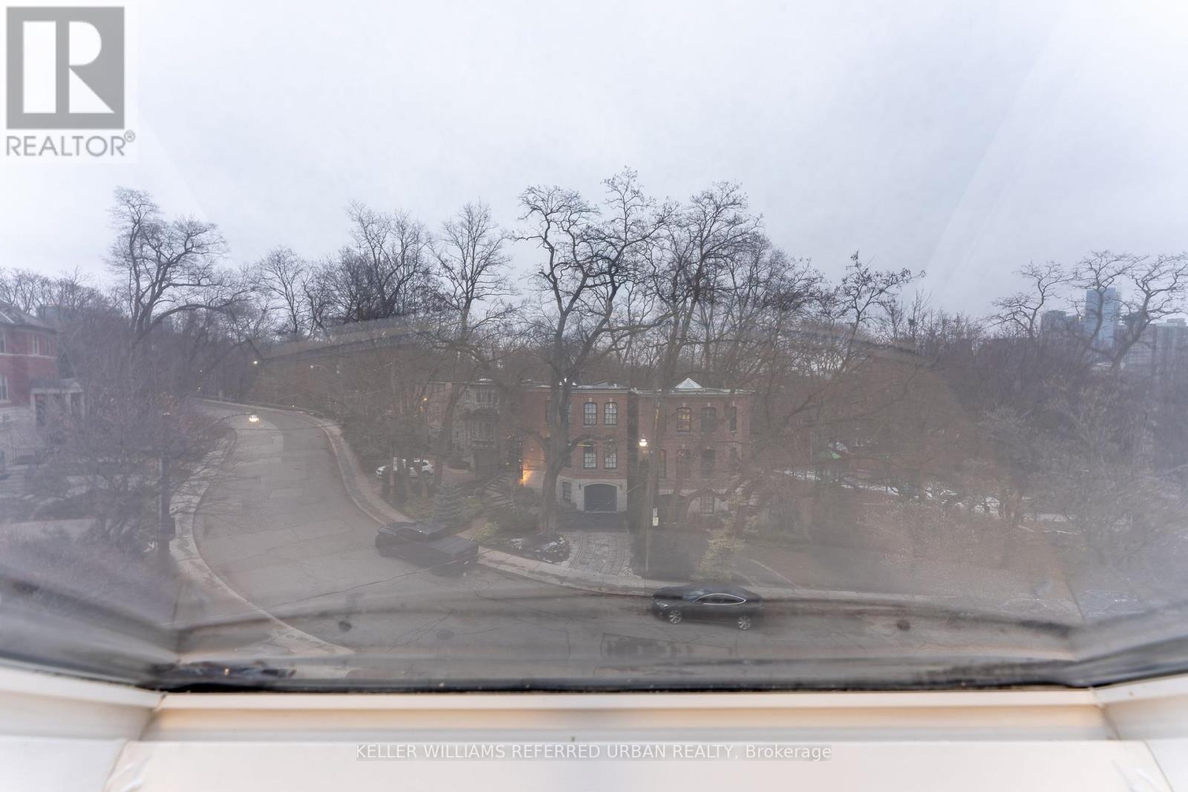3rd - 8 Glen Edyth Drive Toronto, Ontario M4V 2V7
$2,650 Monthly
Welcome to 8 Glen Edyth Dr #Upper, a beautifully designed 1 bedroom plus den, 1 bathroom unitboasting approximately 1036 sq ft of living space. This unit features a stunning walk-out balcony, modern stainless steel kitchen appliances, sleek laminate floors, and ceiling pot lights for a contemporary feel. The bedroom is a true retreat with a skylight and a spacious walk-in closet. Enjoy the convenience of ensuite laundry and a large, functional floor plan. Located in a desirable area, you're just steps away from top-notch amenities, including restaurants, subway access, the iconic Casa Loma, and tranquil parks and ravines. (id:24801)
Property Details
| MLS® Number | C11965408 |
| Property Type | Single Family |
| Community Name | Casa Loma |
| Amenities Near By | Park, Public Transit, Schools |
| Features | Ravine |
Building
| Bathroom Total | 1 |
| Bedrooms Above Ground | 1 |
| Bedrooms Below Ground | 1 |
| Bedrooms Total | 2 |
| Appliances | Dishwasher, Dryer, Range, Refrigerator, Stove, Washer, Window Coverings |
| Construction Style Attachment | Detached |
| Cooling Type | Wall Unit |
| Exterior Finish | Brick |
| Flooring Type | Laminate, Tile |
| Foundation Type | Block |
| Heating Fuel | Natural Gas |
| Heating Type | Radiant Heat |
| Stories Total | 3 |
| Type | House |
| Utility Water | Municipal Water |
Land
| Acreage | No |
| Land Amenities | Park, Public Transit, Schools |
| Sewer | Sanitary Sewer |
Rooms
| Level | Type | Length | Width | Dimensions |
|---|---|---|---|---|
| Third Level | Living Room | 5.5 m | 5.2 m | 5.5 m x 5.2 m |
| Third Level | Dining Room | 5.5 m | 5.2 m | 5.5 m x 5.2 m |
| Third Level | Kitchen | 4.1 m | 2.7 m | 4.1 m x 2.7 m |
| Third Level | Office | 2.3 m | 1.8 m | 2.3 m x 1.8 m |
| Third Level | Laundry Room | 2.5 m | 1.6 m | 2.5 m x 1.6 m |
| Third Level | Bedroom | 4.6 m | 4.3 m | 4.6 m x 4.3 m |
https://www.realtor.ca/real-estate/27897799/3rd-8-glen-edyth-drive-toronto-casa-loma-casa-loma
Contact Us
Contact us for more information
Kenneth Yim
Broker of Record
www.youtube.com/embed/pRXguL7jKng
www.youtube.com/embed/s0Kxs9eA-Q0
www.broadviewavenue.ca/
www.facebook.com/KennethYimHomes
twitter.com/kennethyimhomes
www.linkedin.com/in/kennethyimhomes/
156 Duncan Mill Rd Unit 1
Toronto, Ontario M3B 3N2
(416) 572-1016
(416) 572-1017
www.whykwru.ca/























