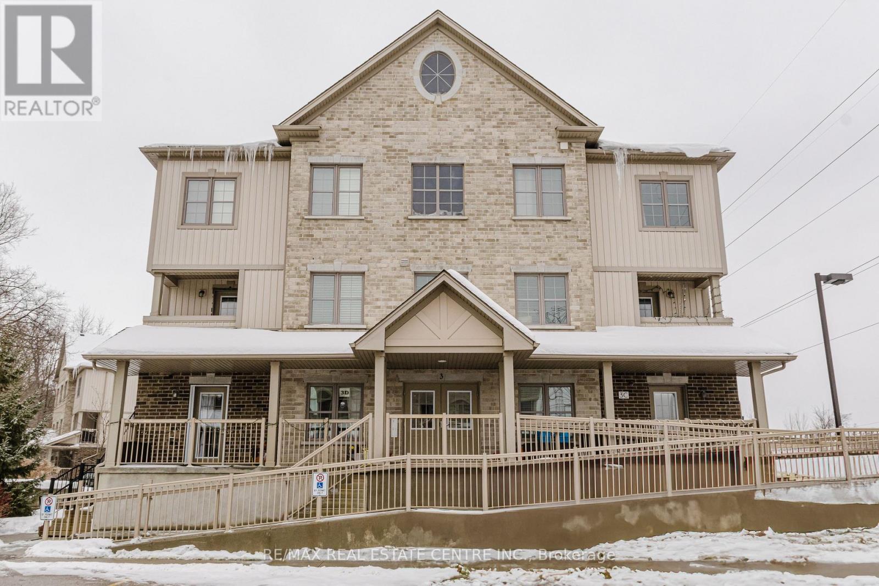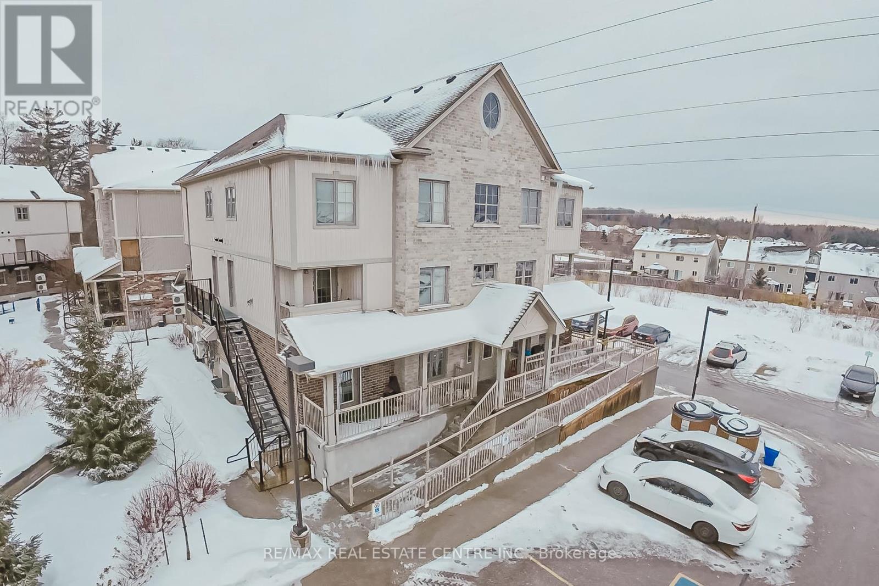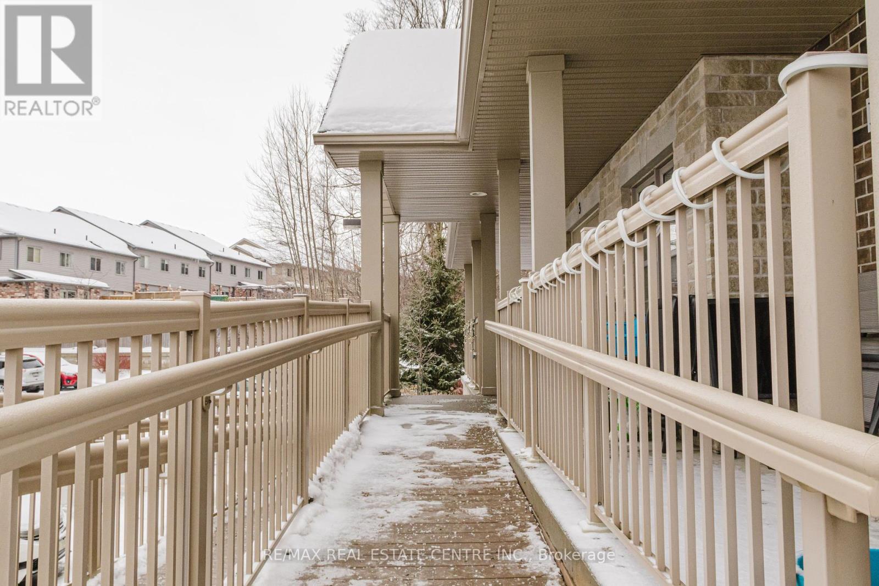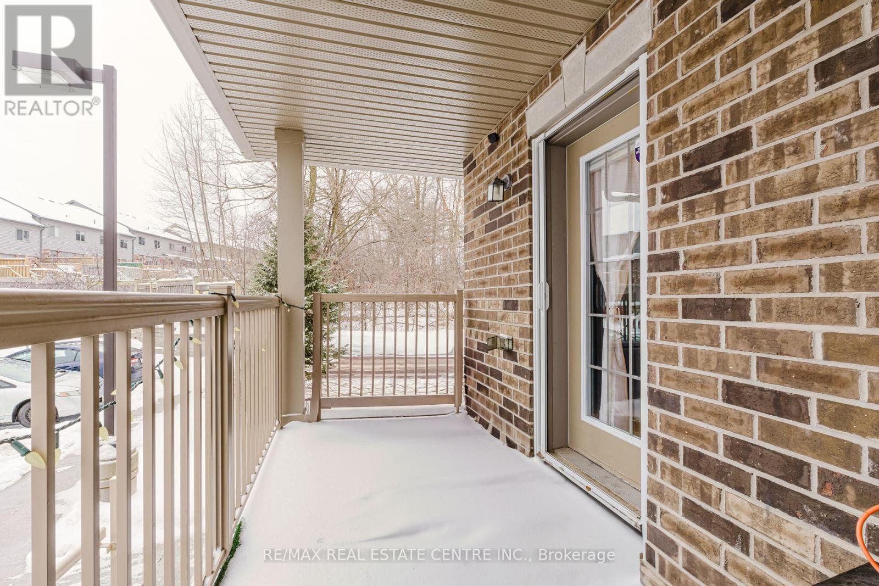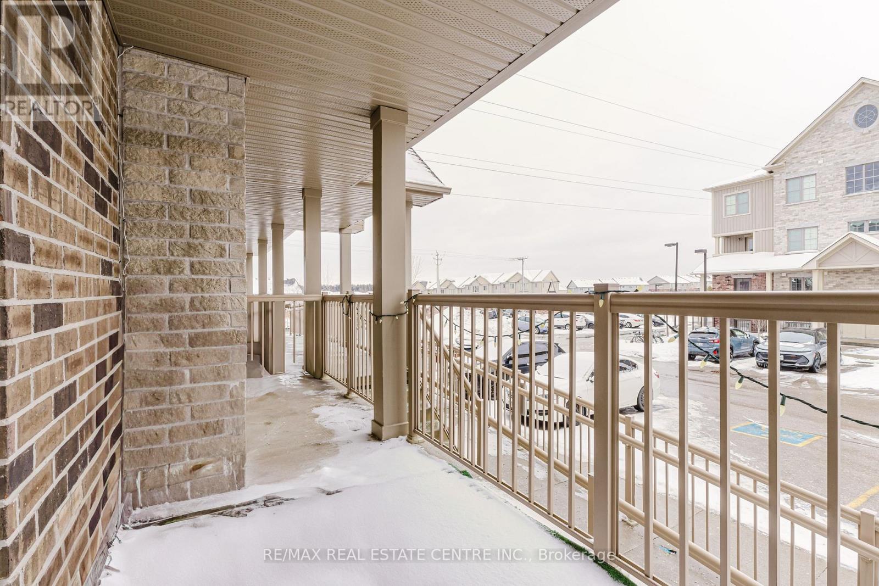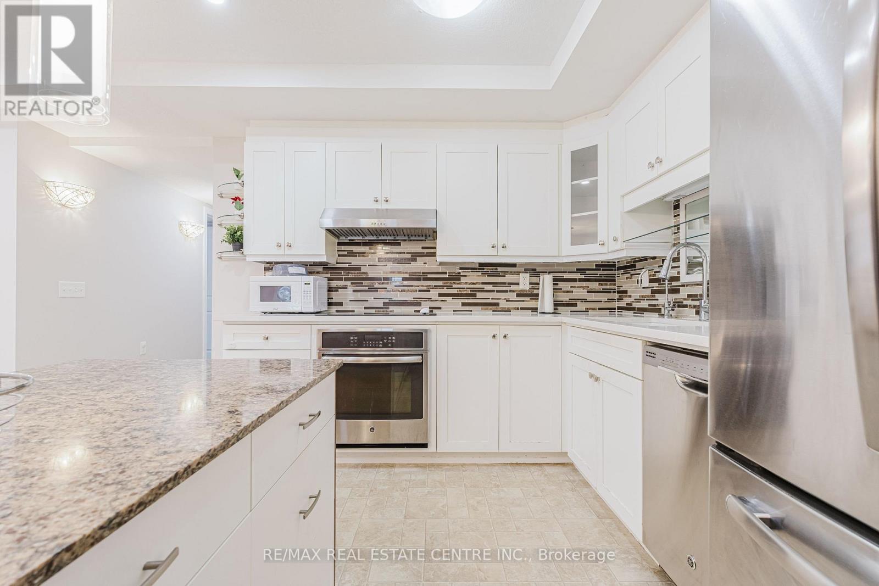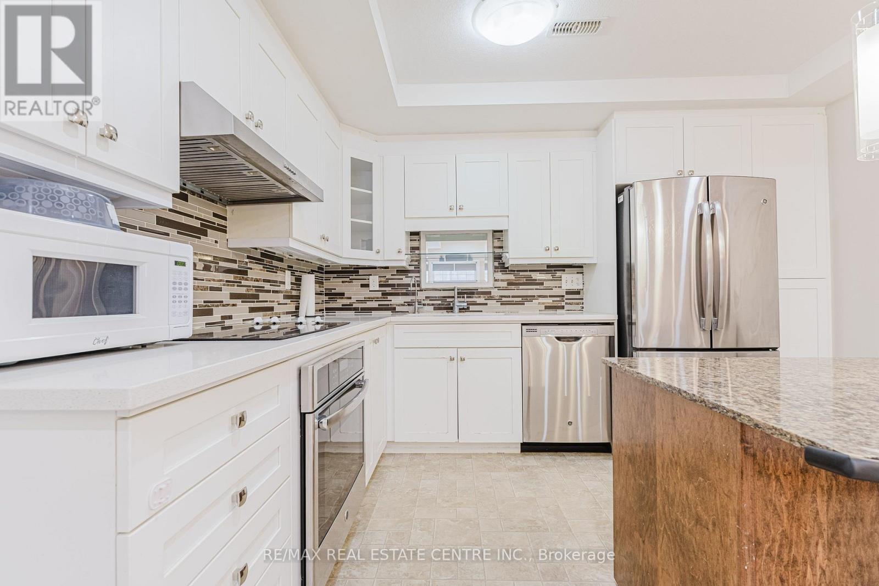3d - 255 Maitland Street Kitchener, Ontario N2R 0C8
$585,000Maintenance, Insurance, Common Area Maintenance
$373 Monthly
Maintenance, Insurance, Common Area Maintenance
$373 MonthlyThis stunning 2-bedroom, 2-bathroom townhome offers the perfect blend of comfort and convenience in a serene, nature-filled setting. Modern Kitchen with Stainless steel appliances, Granite Island and Lots of pot lights in Great Room/Dining area. Offers Barrier-free, single-level layout and accessible ramp, it's ideal for anyone seeking ease of living without compromising on style. The private balcony off the Primary Bedroom provides a peaceful retreat, overlooking the lush ravine and woods. Perfect for morning coffee or unwinding in the evening. Freshly painted and thoughtfully updated, this home is move-in ready for singles, couples, families, or retirees. Located in the vibrant Huron Park community, you'll be close to top-notch amenities, schools, parks, shopping, and the community center, with quick access to major routes like the 401.The community offers amenities like a BBQ and picnic area, playground, and is conveniently located near schools, churches, Huron Park, shops, and has easy access to the 401 and Cambridge. Condo fee includes exterior maintenance, landscaping, building insurance, parking, garbage removal, and management fees. (id:24801)
Property Details
| MLS® Number | X11963462 |
| Property Type | Single Family |
| Amenities Near By | Park, Public Transit, Schools |
| Community Features | Pet Restrictions, Community Centre |
| Features | Wooded Area, Ravine, Backs On Greenbelt, Wheelchair Access, Balcony, In Suite Laundry |
| Parking Space Total | 1 |
| Structure | Playground, Porch, Porch |
Building
| Bathroom Total | 2 |
| Bedrooms Above Ground | 2 |
| Bedrooms Total | 2 |
| Amenities | Visitor Parking |
| Appliances | Water Softener, Dishwasher, Dryer, Microwave, Oven, Stove, Washer |
| Cooling Type | Central Air Conditioning |
| Exterior Finish | Brick |
| Foundation Type | Unknown |
| Heating Fuel | Natural Gas |
| Heating Type | Forced Air |
| Size Interior | 1,200 - 1,399 Ft2 |
| Type | Row / Townhouse |
Land
| Acreage | No |
| Land Amenities | Park, Public Transit, Schools |
Rooms
| Level | Type | Length | Width | Dimensions |
|---|---|---|---|---|
| Flat | Great Room | 4.04 m | 4.04 m | 4.04 m x 4.04 m |
| Flat | Dining Room | 3.25 m | 3.15 m | 3.25 m x 3.15 m |
| Flat | Kitchen | 3.53 m | 3.25 m | 3.53 m x 3.25 m |
| Flat | Primary Bedroom | 3.12 m | 3.25 m | 3.12 m x 3.25 m |
https://www.realtor.ca/real-estate/27894119/3d-255-maitland-street-kitchener
Contact Us
Contact us for more information
Gunjan Anandjiwala
Broker
(647) 961-8182
www.callgunjan.ca/
2 County Court Blvd. Ste 150
Brampton, Ontario L6W 3W8
(905) 456-1177
(905) 456-1107
www.remaxcentre.ca/


