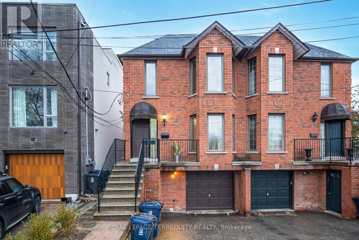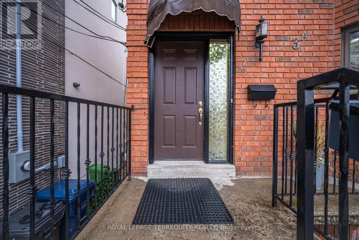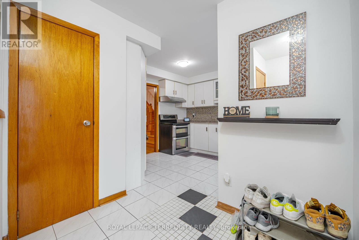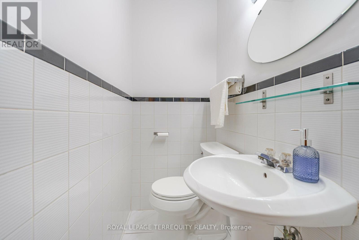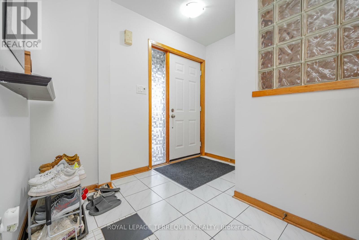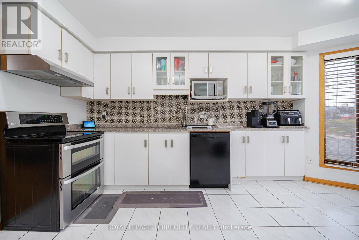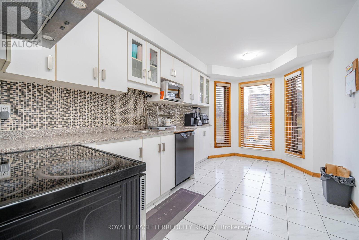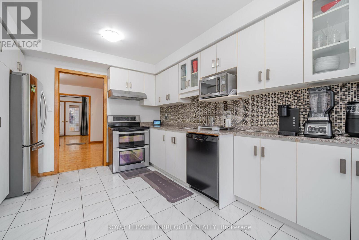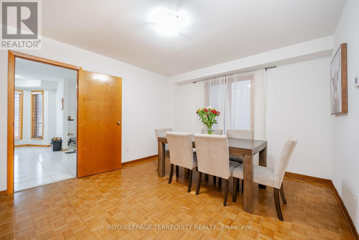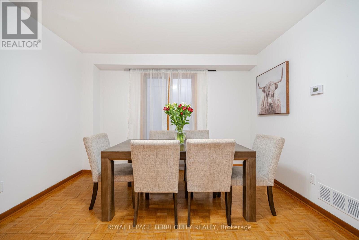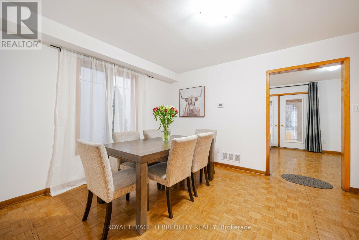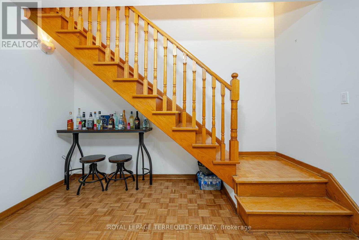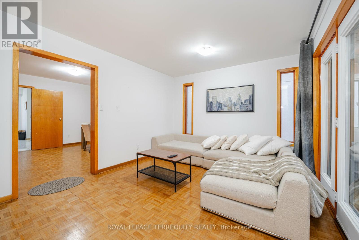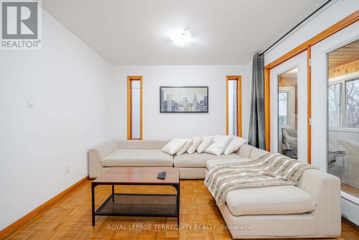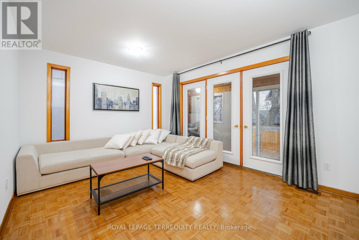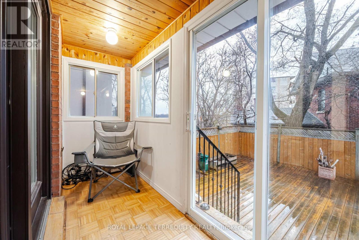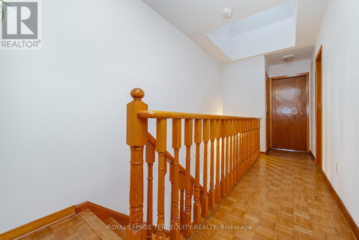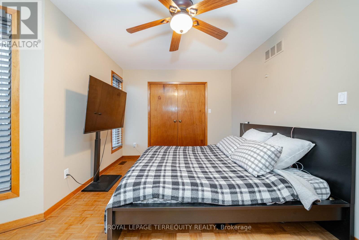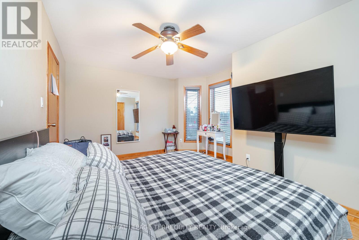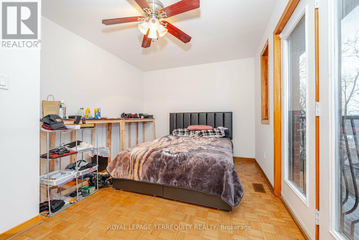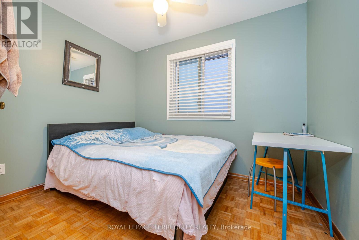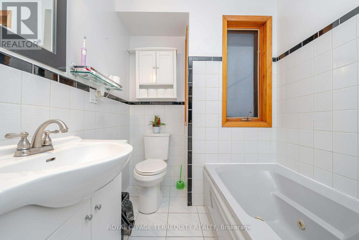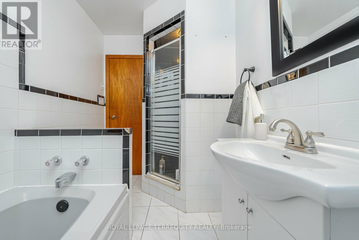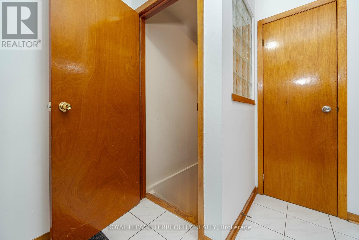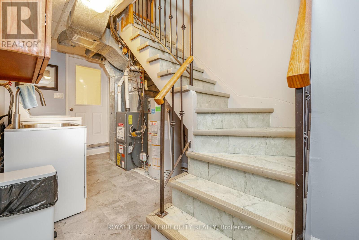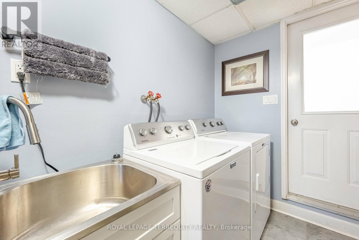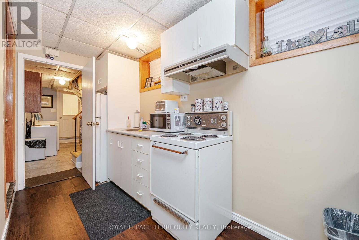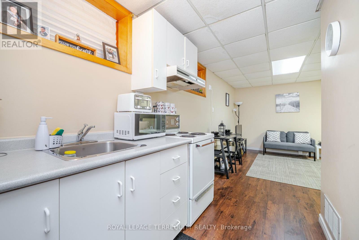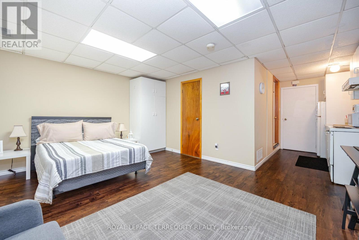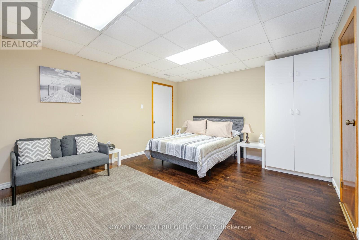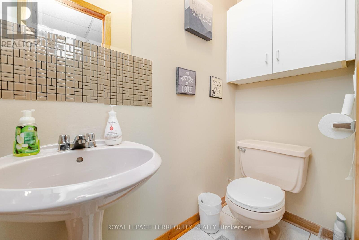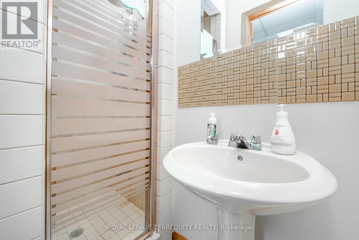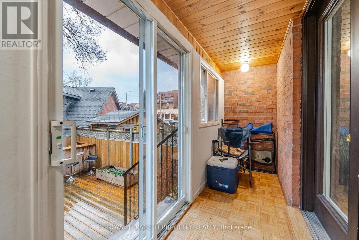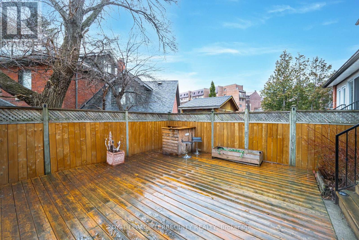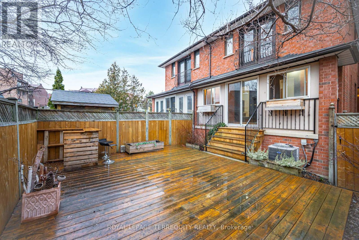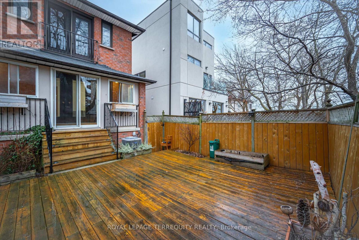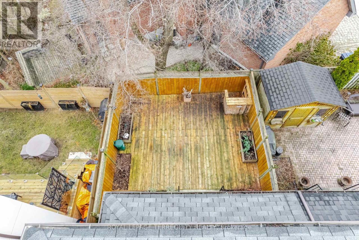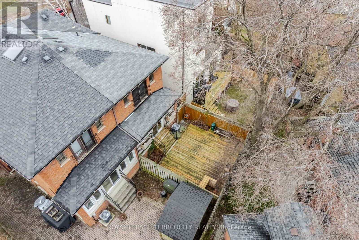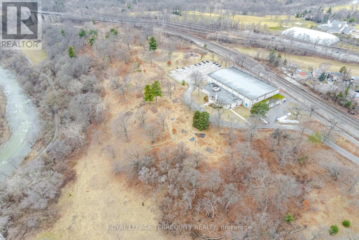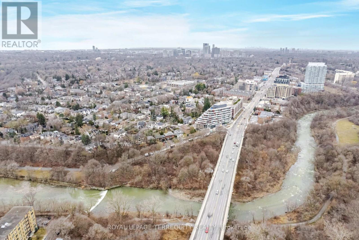3a Humber Hill Avenue Toronto, Ontario M6S 4R9
$1,230,000
Spacious family home on a dead-end street offers lots of space and traditional layout with separate kitchen, formal living and dining rooms. Eat-in kitchen with lots of cabinetry and counter space. Bright 3 bedrooms with large closets, windows and original good quality finishes that stands test of time and hold unique character. 2nd floor hallway skylight brightens things up for an airy and spacious feel. Finished basement features access to the garage and additional living area with separate entrance and laundry. Bright sunroom perfect as a reading nook or growing plants leads to a cozy outdoor space and low maintenance terrace creating lots of options for entertaining or gardening. Located in close proximity to nature and endless walking and biking trails along Humber River. Near bus stop, grocery shopping, schools and parks. **** EXTRAS **** Appliances: 2020 - AC, SS Fridge, Dishwasher. 2021 - Washer and Dryer (id:24801)
Property Details
| MLS® Number | W8177608 |
| Property Type | Single Family |
| Community Name | Lambton Baby Point |
| Amenities Near By | Park, Public Transit, Schools |
| Features | Cul-de-sac |
| Parking Space Total | 2 |
Building
| Bathroom Total | 3 |
| Bedrooms Above Ground | 3 |
| Bedrooms Total | 3 |
| Appliances | Blinds, Dishwasher, Dryer, Refrigerator, Stove, Washer |
| Basement Development | Finished |
| Basement Features | Separate Entrance |
| Basement Type | N/a (finished) |
| Construction Style Attachment | Semi-detached |
| Cooling Type | Central Air Conditioning |
| Exterior Finish | Brick |
| Foundation Type | Block |
| Heating Fuel | Natural Gas |
| Heating Type | Forced Air |
| Stories Total | 2 |
| Type | House |
| Utility Water | Municipal Water |
Parking
| Garage |
Land
| Acreage | No |
| Land Amenities | Park, Public Transit, Schools |
| Sewer | Sanitary Sewer |
| Size Irregular | 22.21 X 83.01 Ft |
| Size Total Text | 22.21 X 83.01 Ft|under 1/2 Acre |
| Surface Water | River/stream |
Rooms
| Level | Type | Length | Width | Dimensions |
|---|---|---|---|---|
| Second Level | Primary Bedroom | 2.9 m | 4.73 m | 2.9 m x 4.73 m |
| Second Level | Bedroom 2 | 3 m | 4.35 m | 3 m x 4.35 m |
| Second Level | Bedroom 3 | 2.91 m | 2.95 m | 2.91 m x 2.95 m |
| Basement | Laundry Room | Measurements not available | ||
| Basement | Kitchen | 2.9 m | 1.7 m | 2.9 m x 1.7 m |
| Basement | Recreational, Games Room | 3.83 m | 5 m | 3.83 m x 5 m |
| Ground Level | Foyer | 2.33 m | 2.74 m | 2.33 m x 2.74 m |
| Ground Level | Kitchen | 4.74 m | 2.62 m | 4.74 m x 2.62 m |
| Ground Level | Dining Room | 3.63 m | 4.94 m | 3.63 m x 4.94 m |
| Ground Level | Living Room | 3.72 m | 4.94 m | 3.72 m x 4.94 m |
| Ground Level | Sunroom | 0.98 m | 4.9 m | 0.98 m x 4.9 m |
https://www.realtor.ca/real-estate/26676444/3a-humber-hill-avenue-toronto-lambton-baby-point
Interested?
Contact us for more information
Krystyna Maria Lorenc
Salesperson
www.kryslorenc.com

95 Queen Street S. Unit A
Mississauga, Ontario L5M 1K7
(905) 812-9000
(905) 812-9609


