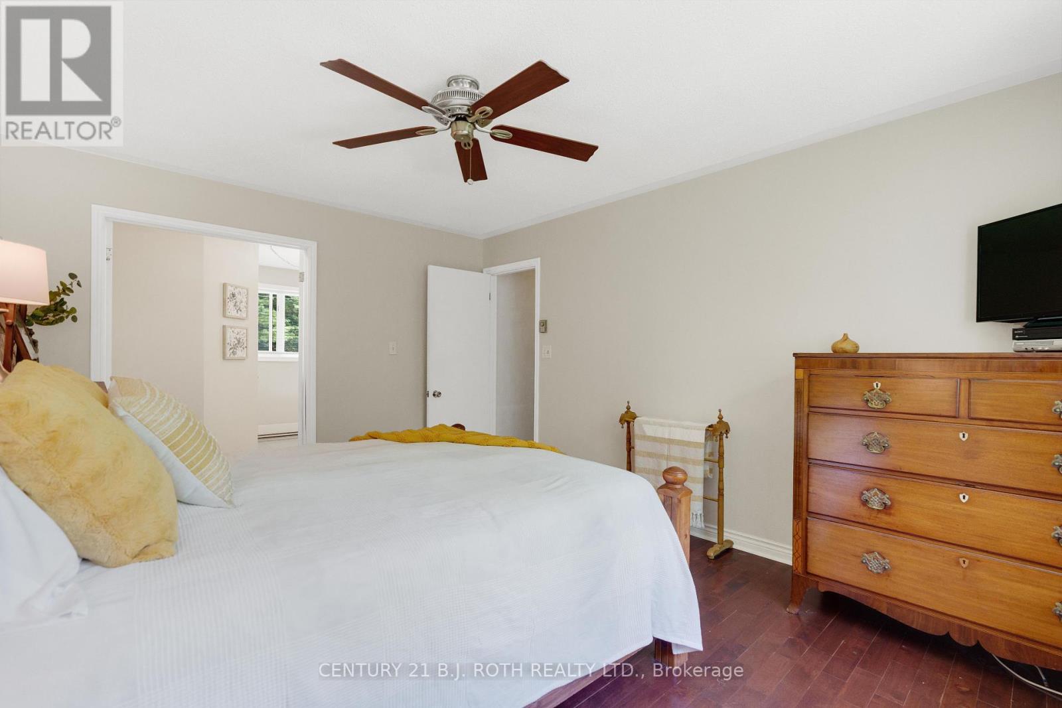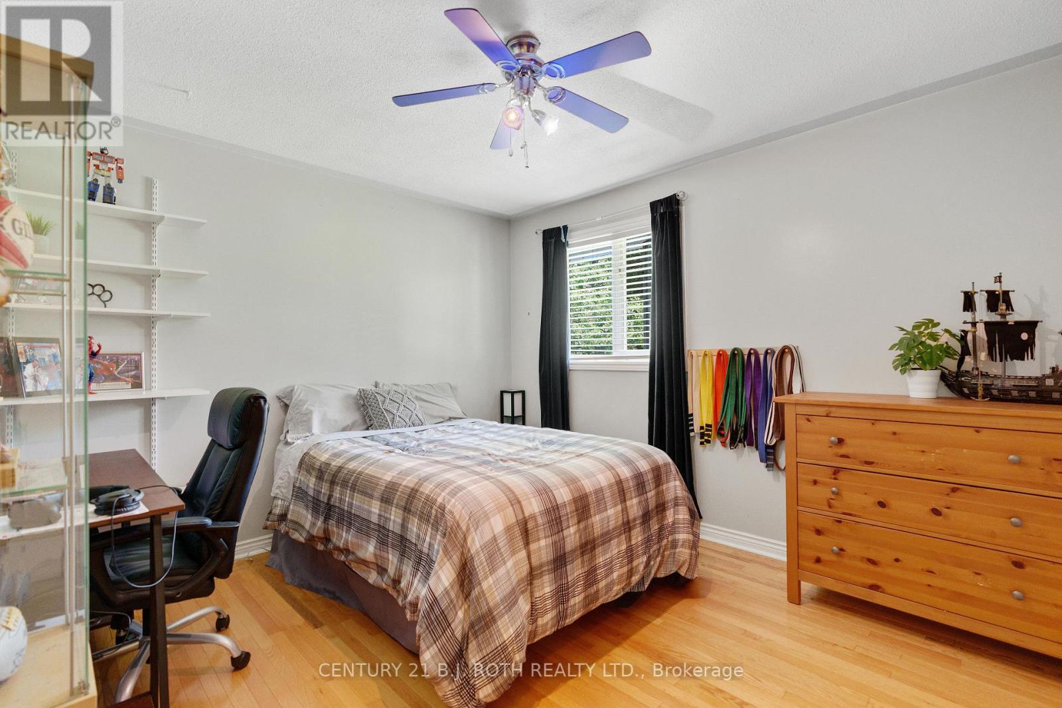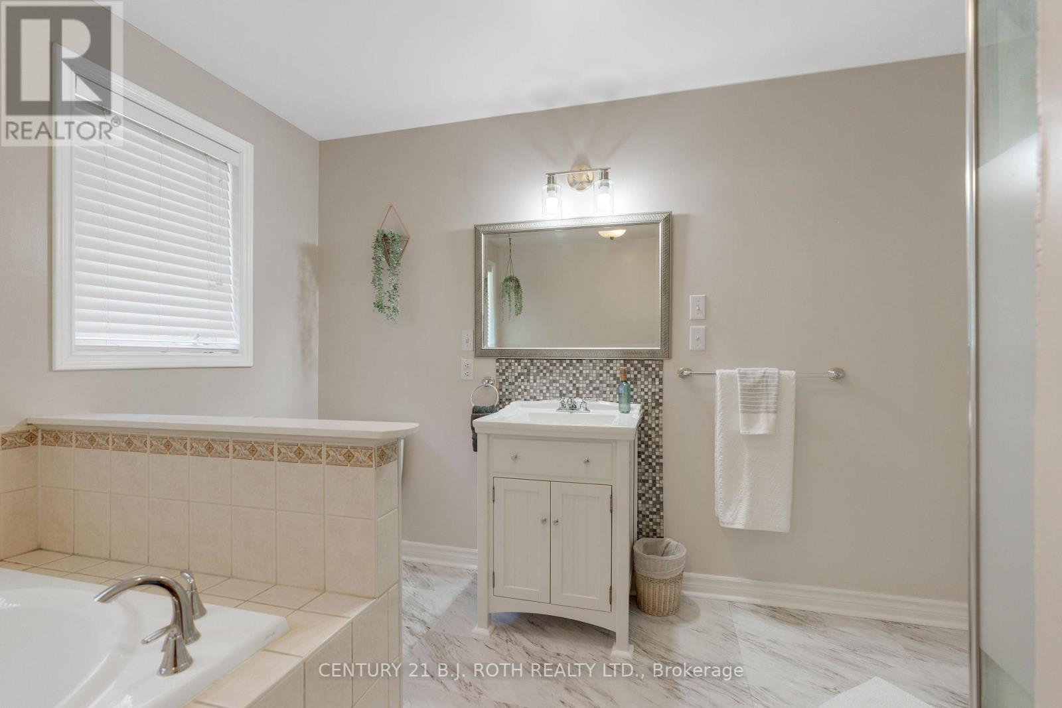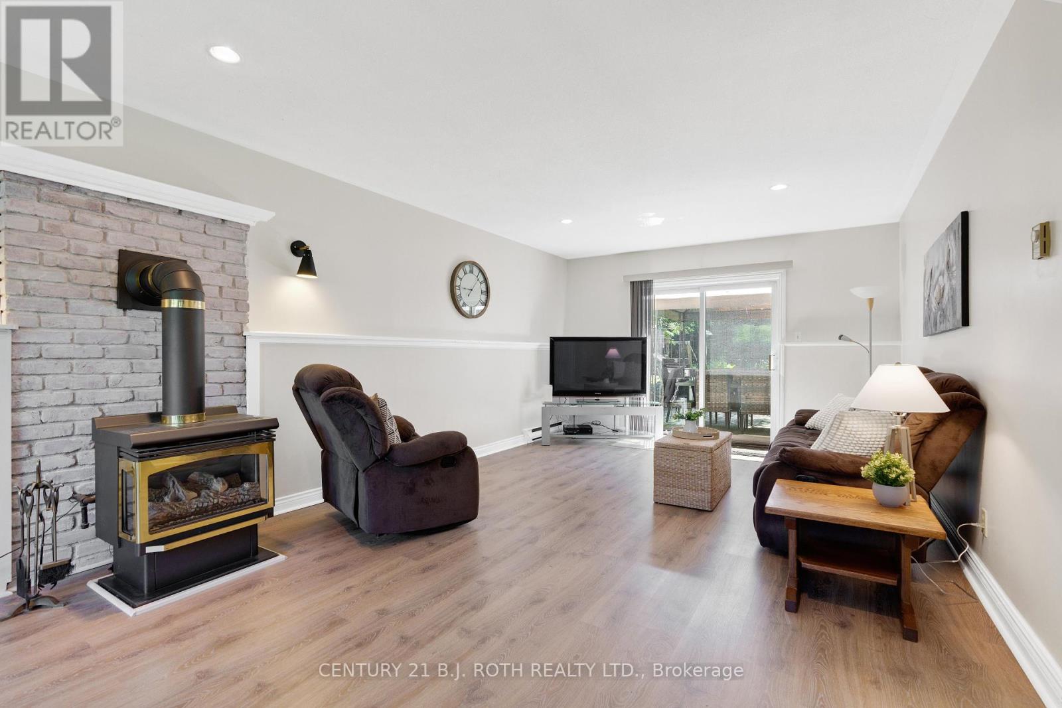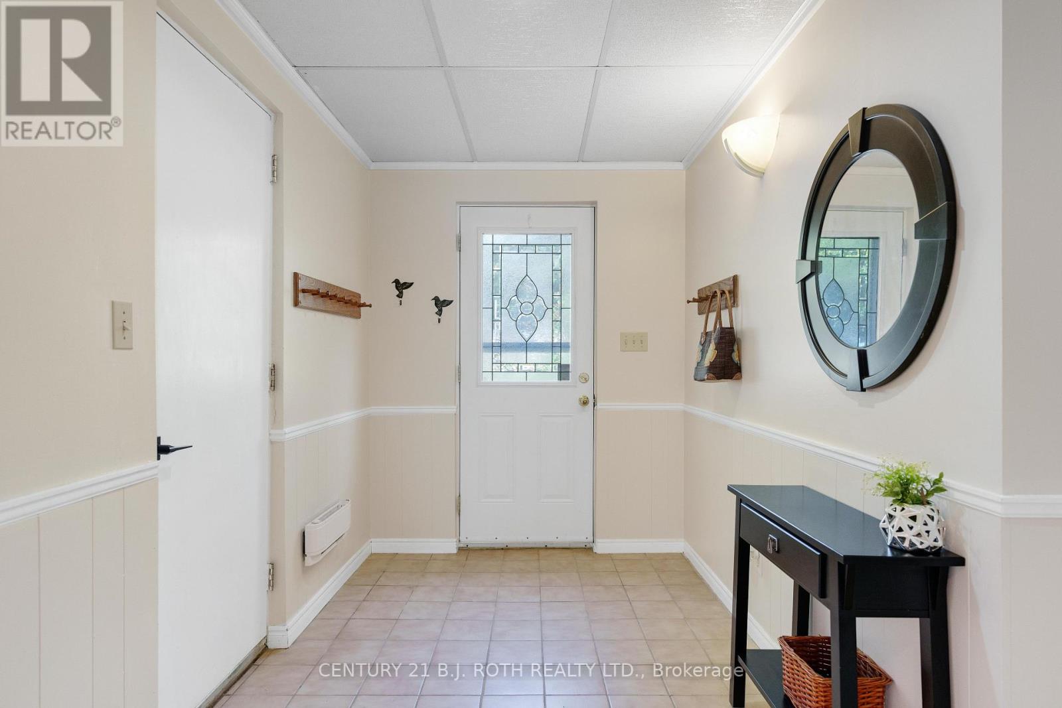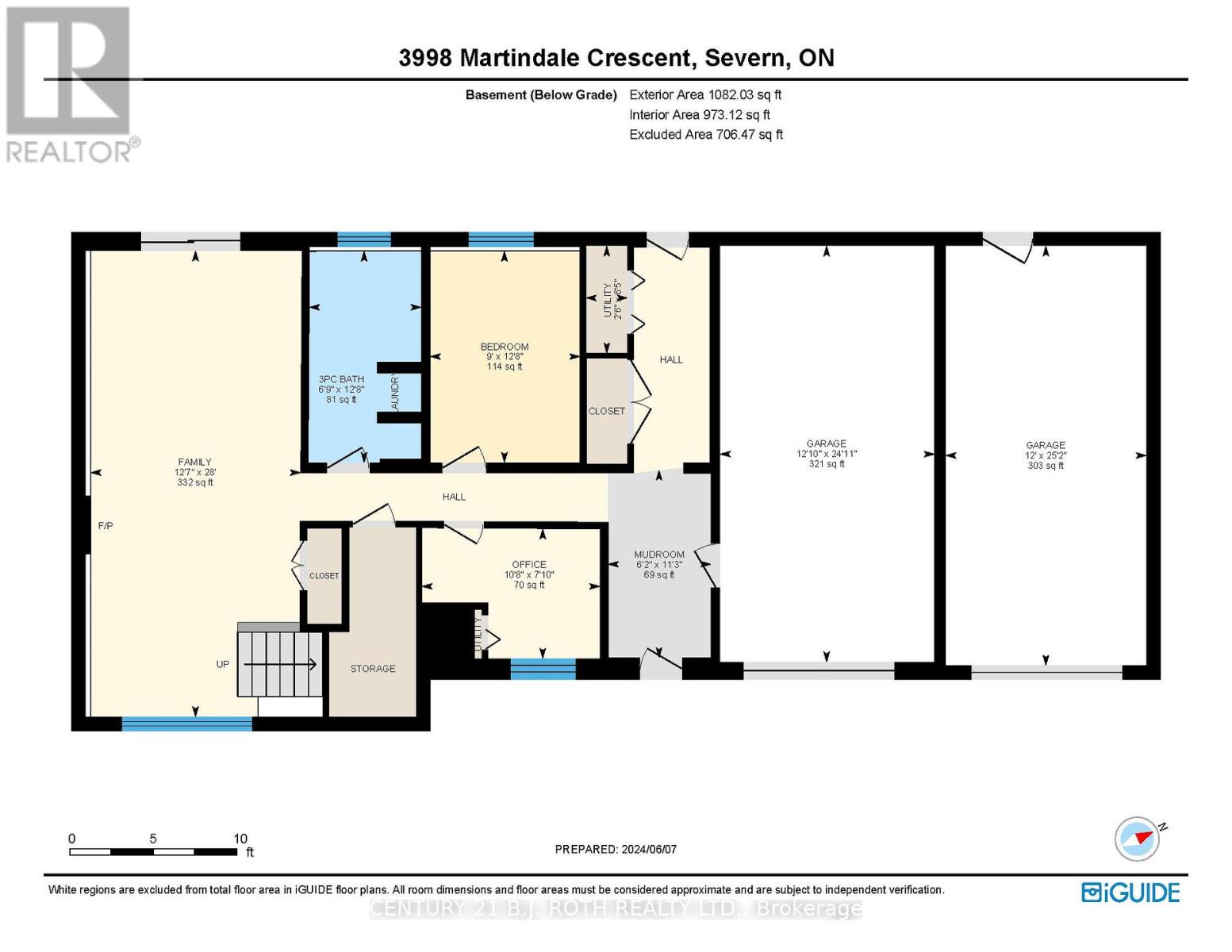3998 Martindale Crescent Severn, Ontario L3V 0W9
$879,000
Discover the charm of your new home in the serene and picturesque community of Marchmont. Nestled on just over 2 acres of beautifully maintained gardens, this property is a sanctuary of natural beauty and comfort. With 3 bedrooms, 3 bathrooms, and an office perfect for working from home. The lower level welcomes you with a cozy family room that's bathed in sunlight from the large windows, a gas fireplace, and it offers a walkout to a deck where you can enjoy the garden views. Upstairs, you'll find a warm and inviting living room, a spacious dining area, and a beautiful kitchen that opens to a raised deck. Imagine sipping your morning coffee here, overlooking the expansive yard and soaking in the peaceful atmosphere. The outdoor space includes a two-car garage, an above-ground swimming pool with a surrounding deck perfect for summer fun, and gardens that have been lovingly cared for over the years. Situated on a quiet dead-end street, this home provides the perfect blend of peace and convenience. Its just a short 2-minute walk to Marchmont Elementary School, 5 minutes to the charming town of Orillia, and only a 10-minute drive to ski hills, offering year-round activities for the whole family. Come and experience the warmth and inviting atmosphere of this lovely Marchmont home. It's more than just a house; it's a place where cherished memories are made. We can't wait to welcome you home. (id:24801)
Property Details
| MLS® Number | S11926111 |
| Property Type | Single Family |
| Community Name | Marchmont |
| AmenitiesNearBy | Schools, Ski Area |
| CommunityFeatures | School Bus |
| Features | Cul-de-sac, Wooded Area, Irregular Lot Size, Flat Site, Sump Pump |
| ParkingSpaceTotal | 10 |
| PoolType | Above Ground Pool |
| Structure | Patio(s), Shed |
Building
| BathroomTotal | 3 |
| BedroomsAboveGround | 2 |
| BedroomsBelowGround | 1 |
| BedroomsTotal | 3 |
| Amenities | Fireplace(s) |
| Appliances | Garage Door Opener Remote(s), Central Vacuum, Water Softener, Dishwasher, Dryer, Garage Door Opener, Microwave, Refrigerator, Stove, Washer, Window Coverings |
| ArchitecturalStyle | Raised Bungalow |
| BasementDevelopment | Finished |
| BasementFeatures | Walk Out |
| BasementType | Full (finished) |
| ConstructionStyleAttachment | Detached |
| ExteriorFinish | Brick, Vinyl Siding |
| FireplacePresent | Yes |
| FireplaceTotal | 2 |
| FoundationType | Block |
| HeatingFuel | Electric |
| HeatingType | Baseboard Heaters |
| StoriesTotal | 1 |
| SizeInterior | 1499.9875 - 1999.983 Sqft |
| Type | House |
Parking
| Attached Garage |
Land
| Acreage | Yes |
| LandAmenities | Schools, Ski Area |
| LandscapeFeatures | Landscaped |
| Sewer | Septic System |
| SizeDepth | 587 Ft |
| SizeFrontage | 125 Ft |
| SizeIrregular | 125 X 587 Ft |
| SizeTotalText | 125 X 587 Ft|2 - 4.99 Acres |
| ZoningDescription | Er-4 |
Rooms
| Level | Type | Length | Width | Dimensions |
|---|---|---|---|---|
| Lower Level | Bedroom 3 | 3.87 m | 10.6 m | 3.87 m x 10.6 m |
| Lower Level | Family Room | 8.52 m | 3.84 m | 8.52 m x 3.84 m |
| Lower Level | Office | 2.38 m | 3.25 m | 2.38 m x 3.25 m |
| Main Level | Living Room | 5.58 m | 6.04 m | 5.58 m x 6.04 m |
| Main Level | Dining Room | 2.98 m | 3.65 m | 2.98 m x 3.65 m |
| Main Level | Kitchen | 2.98 m | 4.56 m | 2.98 m x 4.56 m |
| Main Level | Primary Bedroom | 4.52 m | 3.56 m | 4.52 m x 3.56 m |
| Main Level | Bedroom 2 | 3.33 m | 4.59 m | 3.33 m x 4.59 m |
Utilities
| Cable | Installed |
https://www.realtor.ca/real-estate/27808403/3998-martindale-crescent-severn-marchmont-marchmont
Interested?
Contact us for more information
Theresa Kerr
Broker
355 Bayfield Street, Unit 5, 106299 & 100088
Barrie, Ontario L4M 3C3
Jillian Lynch
Salesperson
355 Bayfield Street, Unit 5, 106299 & 100088
Barrie, Ontario L4M 3C3
















