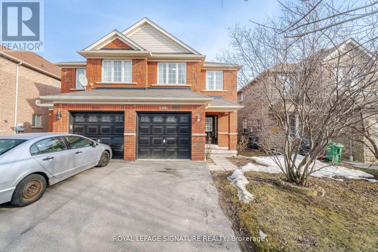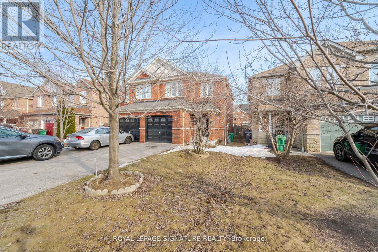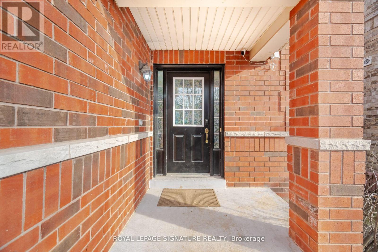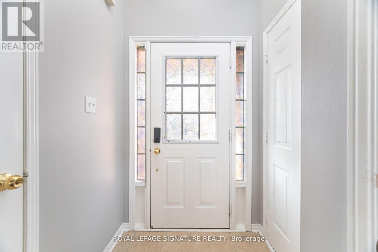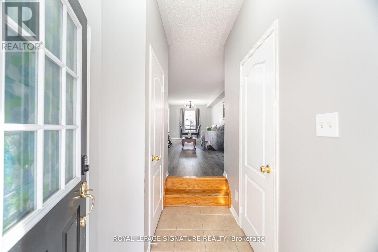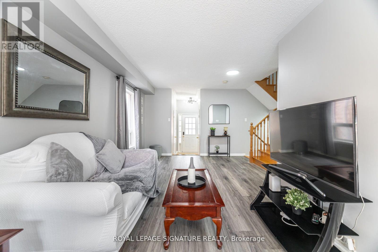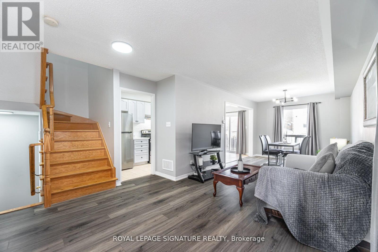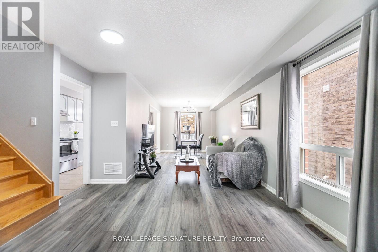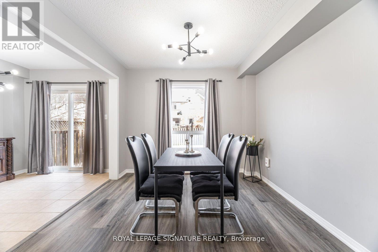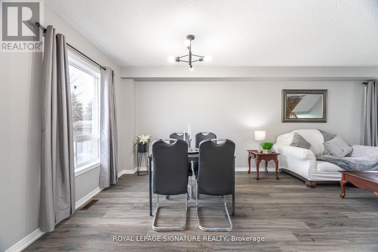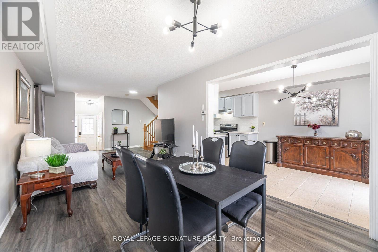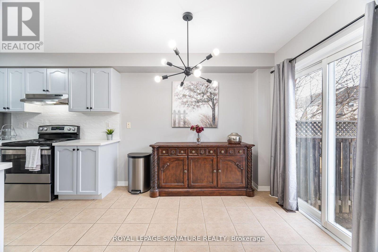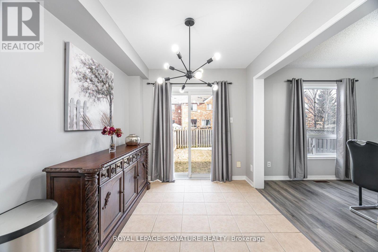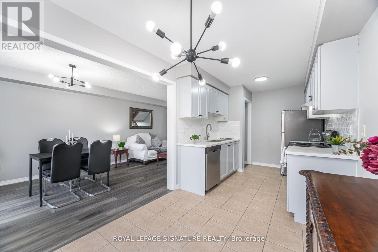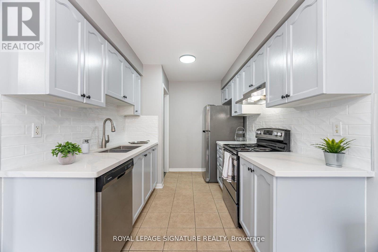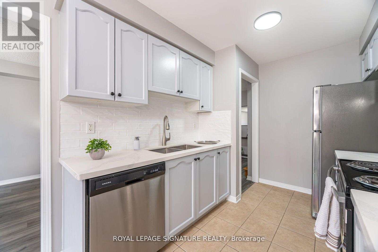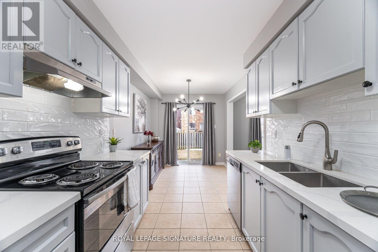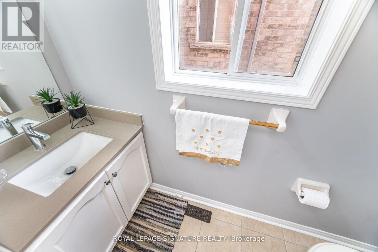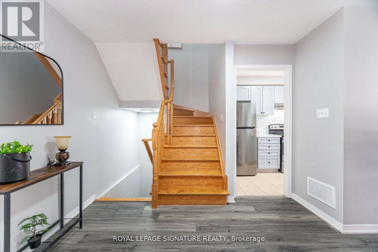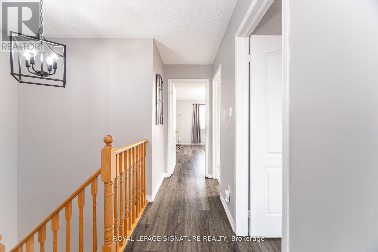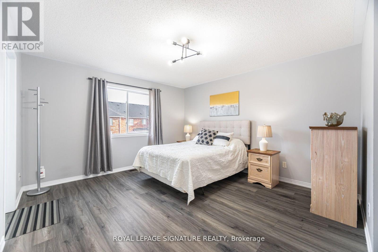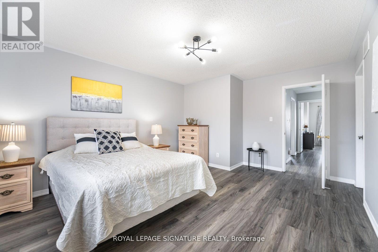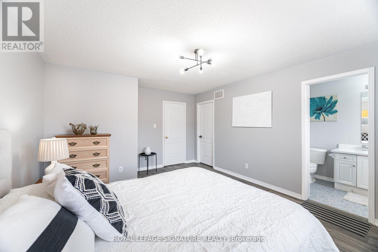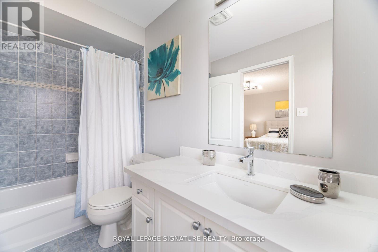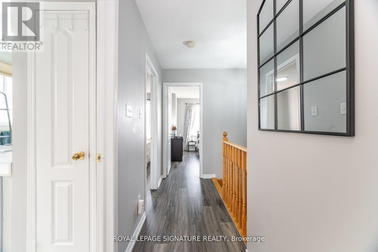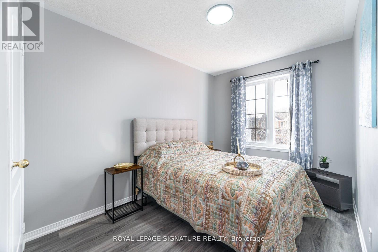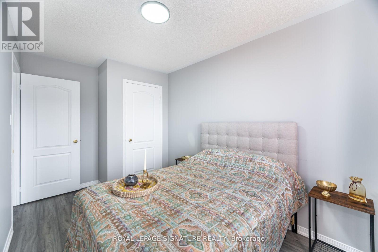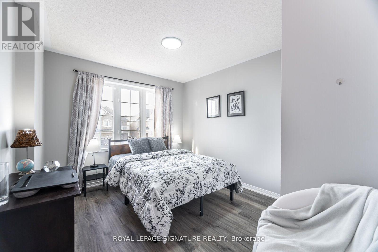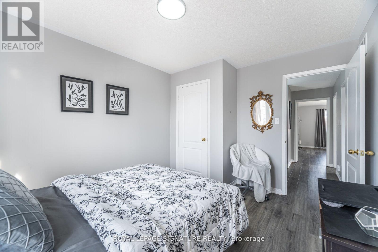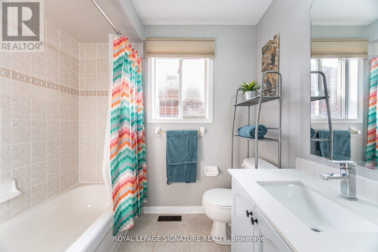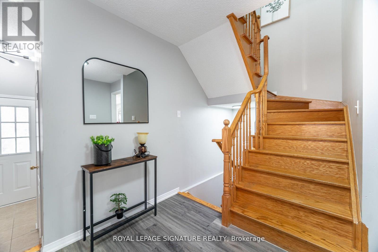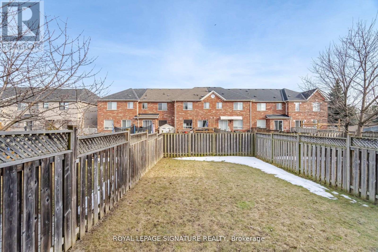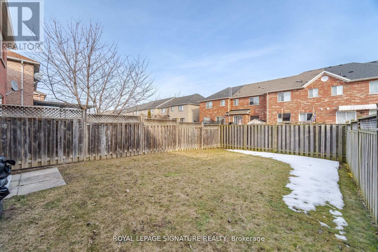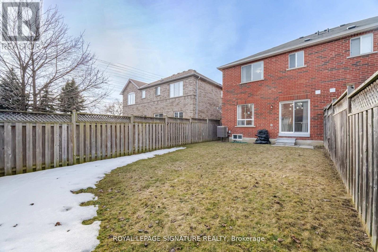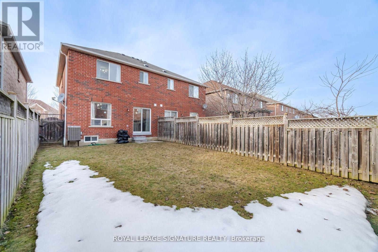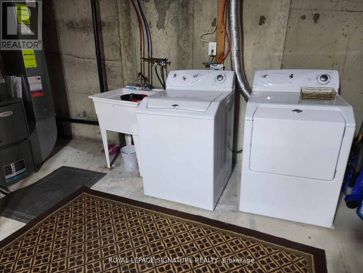3990 Skyview Street S Mississauga, Ontario L5M 8A2
$4,300 Monthly
Beautiful Fully Furnished Semi-Detached In Churchill Meadows Community. Quartz counter top in Kitchen. W/ Breakfast Area W/O to fenced Backyard, Generous Size Living/Dining 2nd Floor Contains Spacious 3 Bed, 2 Driveway Parking Spaces, Vinyl Floors, Blackout Curtains. Master Bedroom & W/4 Pc Ensuite. Laundry in Basement. Steps To Ridgeway Plaza That Has Plenty Of Restaurants, Retails And Many. House available as Furnished house only. (id:24801)
Property Details
| MLS® Number | W12230368 |
| Property Type | Single Family |
| Community Name | Churchill Meadows |
| Amenities Near By | Hospital, Park, Public Transit, Schools |
| Communication Type | High Speed Internet |
| Community Features | Community Centre |
| Equipment Type | Water Heater |
| Features | Carpet Free |
| Parking Space Total | 3 |
| Rental Equipment Type | Water Heater |
Building
| Bathroom Total | 3 |
| Bedrooms Above Ground | 3 |
| Bedrooms Total | 3 |
| Age | 16 To 30 Years |
| Appliances | Garage Door Opener Remote(s), Dishwasher, Dryer, Microwave, Stove, Washer, Refrigerator |
| Basement Development | Unfinished |
| Basement Type | Full (unfinished) |
| Construction Style Attachment | Semi-detached |
| Cooling Type | Central Air Conditioning |
| Exterior Finish | Brick |
| Fire Protection | Smoke Detectors |
| Flooring Type | Vinyl, Tile |
| Foundation Type | Brick |
| Half Bath Total | 1 |
| Heating Fuel | Natural Gas |
| Heating Type | Forced Air |
| Stories Total | 2 |
| Size Interior | 1,100 - 1,500 Ft2 |
| Type | House |
| Utility Water | Municipal Water |
Parking
| Attached Garage | |
| Garage |
Land
| Acreage | No |
| Fence Type | Fenced Yard |
| Land Amenities | Hospital, Park, Public Transit, Schools |
| Sewer | Sanitary Sewer |
| Size Depth | 109 Ft ,10 In |
| Size Frontage | 24 Ft |
| Size Irregular | 24 X 109.9 Ft |
| Size Total Text | 24 X 109.9 Ft |
Rooms
| Level | Type | Length | Width | Dimensions |
|---|---|---|---|---|
| Second Level | Bedroom | 4.93 m | 3.91 m | 4.93 m x 3.91 m |
| Second Level | Bedroom 2 | 3.35 m | 2.44 m | 3.35 m x 2.44 m |
| Second Level | Bedroom 3 | 3.35 m | 3.1 m | 3.35 m x 3.1 m |
| Main Level | Living Room | 8.07 m | 3.66 m | 8.07 m x 3.66 m |
| Main Level | Dining Room | 8.07 m | 3.66 m | 8.07 m x 3.66 m |
| Main Level | Kitchen | 4.93 m | 3.91 m | 4.93 m x 3.91 m |
Utilities
| Cable | Available |
| Electricity | Installed |
| Sewer | Installed |
Contact Us
Contact us for more information
Rizwana Kasmani
Broker
www.homeinvestmenthub.com/
201-30 Eglinton Ave West
Mississauga, Ontario L5R 3E7
(905) 568-2121
(905) 568-2588
Fardeen Kasmani
Salesperson
201-30 Eglinton Ave West
Mississauga, Ontario L5R 3E7
(905) 568-2121
(905) 568-2588


