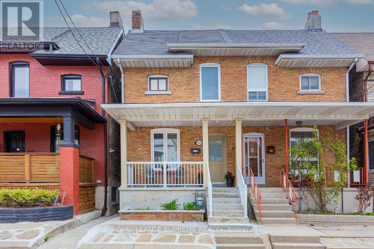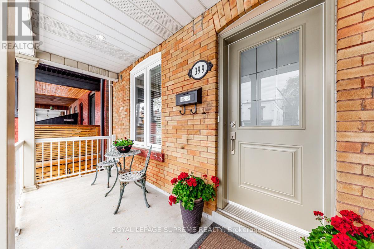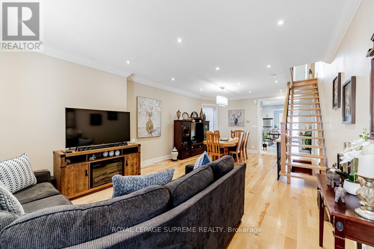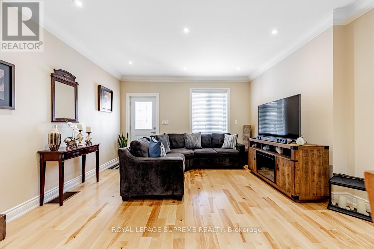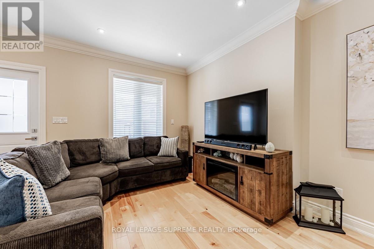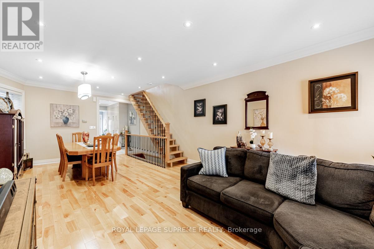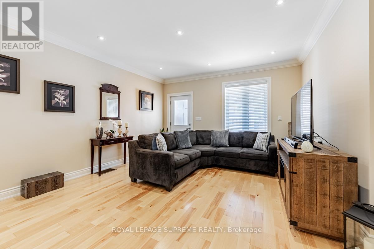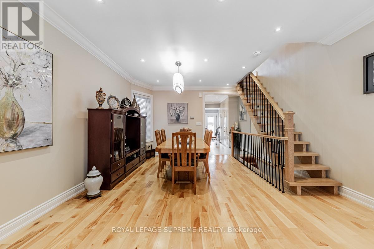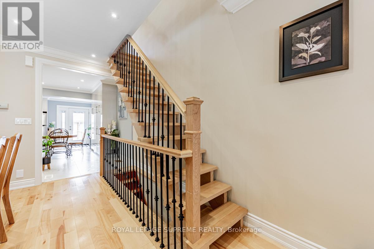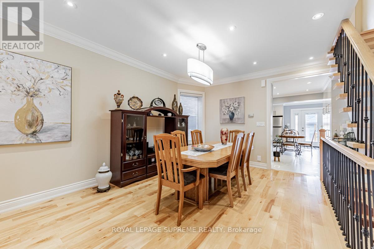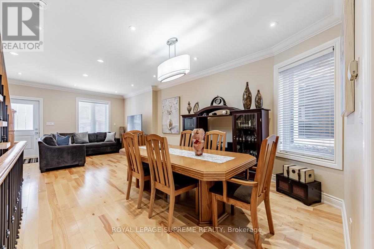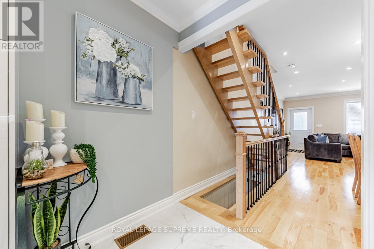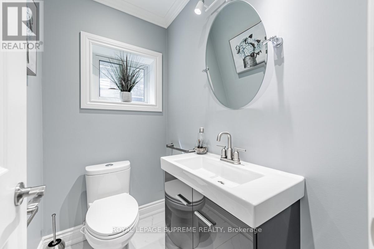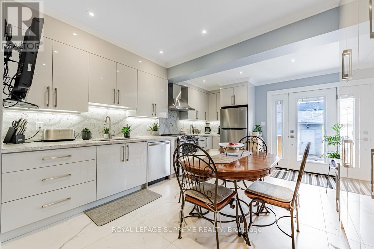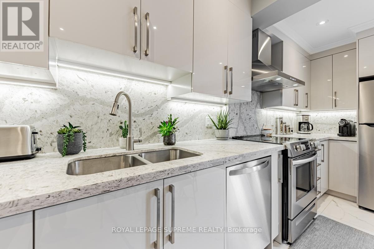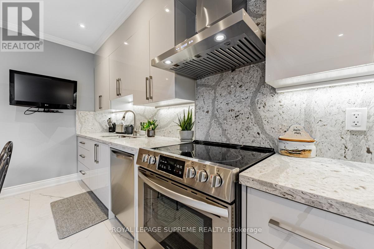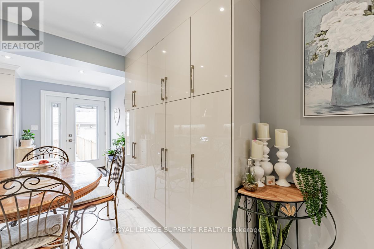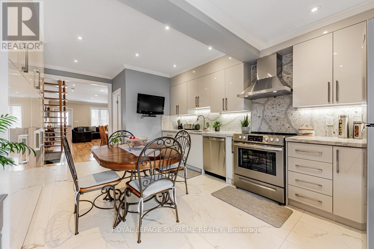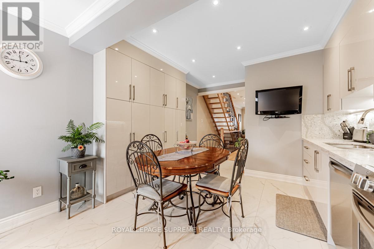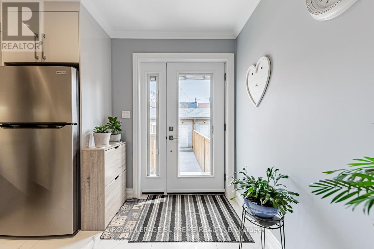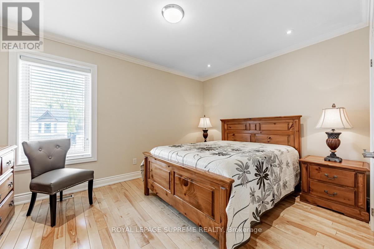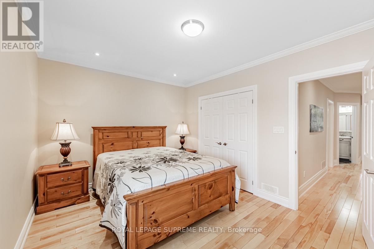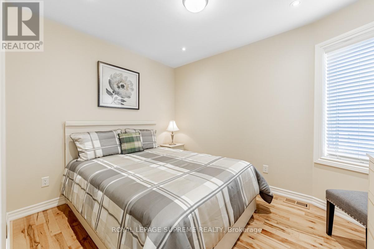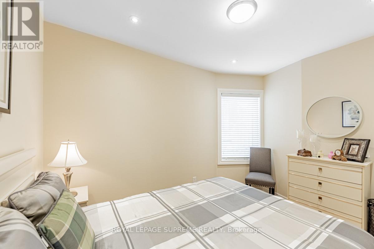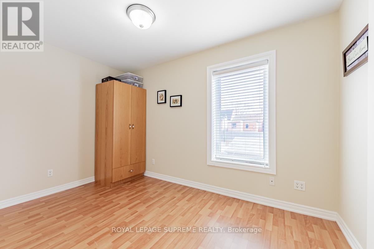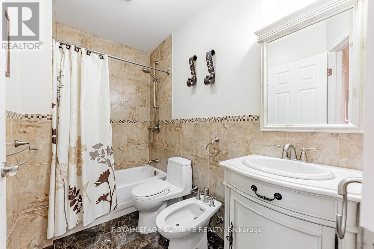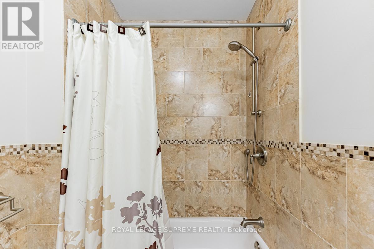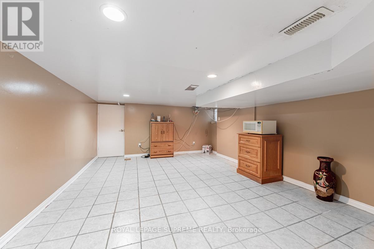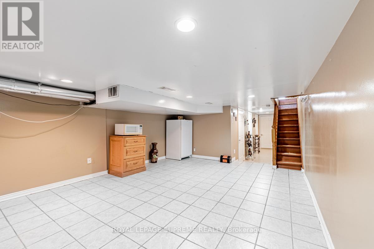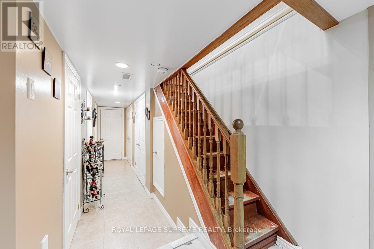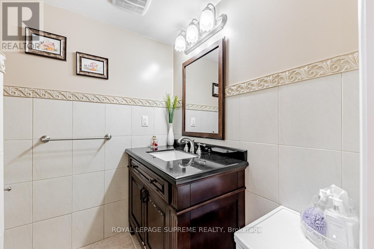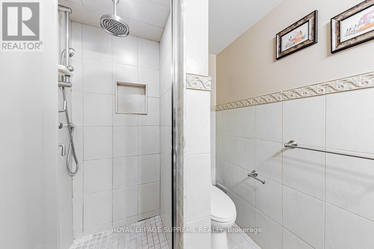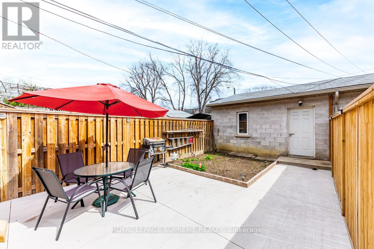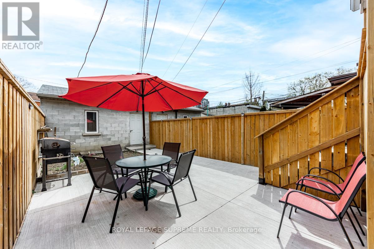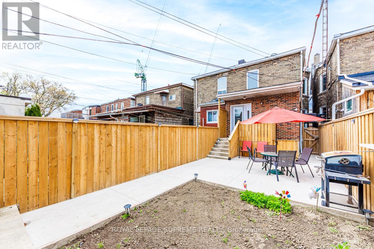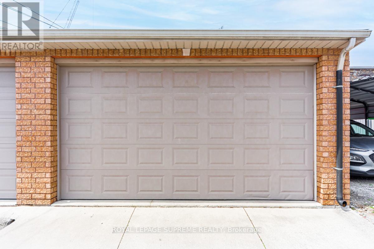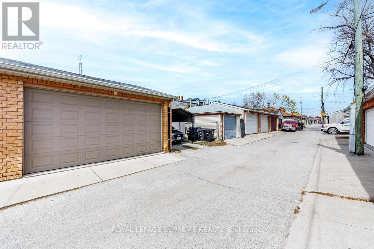399 Symington Ave Toronto, Ontario M6N 2W4
$1,239,000
True pride of ownership in this meticulous Junction Triangle semi with 3 bedrooms + 3 bathrooms. Extensively upgraded with quality finishes and attention to detail, which includes hardwood floors, crown moulding, and potlights throughout. Open concept main floor boasts a seamless flow and ample space for daily life & entertaining guests, and a powder room. The custom eat-in kitchen is a chef's dream featuring granite counters & backsplash, floor-to-ceiling pantry, an abundance of counterspace & cupboards, and walk-out to fully fenced backyard oasis. The finished basement with separate entrance and 3-piece bathroom offers a multitude of opportunities. Detached 2 car block garage with overhead storage. Central vacuum. Newer double pane windows on upper levels for ultimate peace & quiet. **** EXTRAS **** Walking distance to St Clair West, Bloor West, Earlscourt Park, groceries, schools, and all amenities with a 93 Walk Score. Steps to transit and one quick bus to Dundas West Station, Bloor GO, and UP Express. (id:24801)
Property Details
| MLS® Number | W8267374 |
| Property Type | Single Family |
| Community Name | Weston-Pellam Park |
| Amenities Near By | Park, Place Of Worship, Public Transit, Schools |
| Community Features | Community Centre |
| Features | Lane |
| Parking Space Total | 2 |
Building
| Bathroom Total | 3 |
| Bedrooms Above Ground | 3 |
| Bedrooms Total | 3 |
| Basement Development | Finished |
| Basement Features | Separate Entrance |
| Basement Type | N/a (finished) |
| Construction Style Attachment | Semi-detached |
| Cooling Type | Central Air Conditioning |
| Exterior Finish | Brick |
| Heating Fuel | Natural Gas |
| Heating Type | Forced Air |
| Stories Total | 2 |
| Type | House |
Parking
| Detached Garage |
Land
| Acreage | No |
| Land Amenities | Park, Place Of Worship, Public Transit, Schools |
| Size Irregular | 16.75 X 121 Ft |
| Size Total Text | 16.75 X 121 Ft |
Rooms
| Level | Type | Length | Width | Dimensions |
|---|---|---|---|---|
| Second Level | Primary Bedroom | 4.24 m | 3.18 m | 4.24 m x 3.18 m |
| Second Level | Bedroom 2 | 3.86 m | 2.49 m | 3.86 m x 2.49 m |
| Second Level | Bedroom 3 | 3.43 m | 2.77 m | 3.43 m x 2.77 m |
| Second Level | Bathroom | 2.72 m | 1.5 m | 2.72 m x 1.5 m |
| Basement | Recreational, Games Room | 5.59 m | 3.99 m | 5.59 m x 3.99 m |
| Basement | Bathroom | 1.93 m | 1.78 m | 1.93 m x 1.78 m |
| Basement | Laundry Room | 4.19 m | 1.4 m | 4.19 m x 1.4 m |
| Basement | Cold Room | 3.48 m | 2.01 m | 3.48 m x 2.01 m |
| Main Level | Kitchen | 4.7 m | 3.81 m | 4.7 m x 3.81 m |
| Main Level | Living Room | 4.47 m | 4.37 m | 4.47 m x 4.37 m |
| Main Level | Dining Room | 3.43 m | 3.23 m | 3.43 m x 3.23 m |
| Main Level | Bathroom | Measurements not available |
https://www.realtor.ca/real-estate/26796819/399-symington-ave-toronto-weston-pellam-park
Interested?
Contact us for more information
Ricardo Louro
Salesperson
www.RicardoLouro.com

1060 Bloor St West
Toronto, Ontario M6H 1M3
(416) 535-8080
(416) 535-4992


