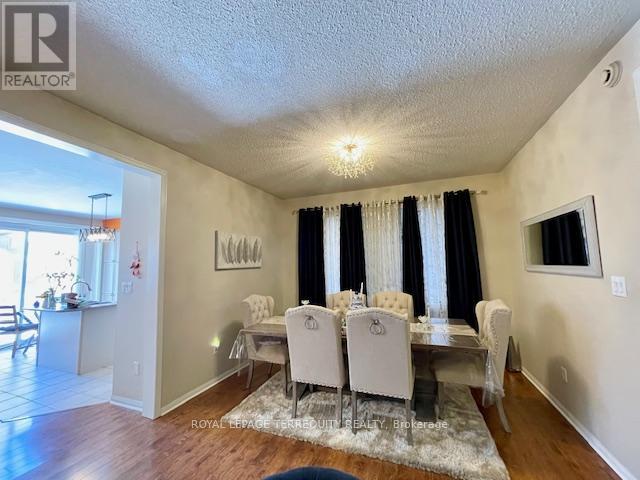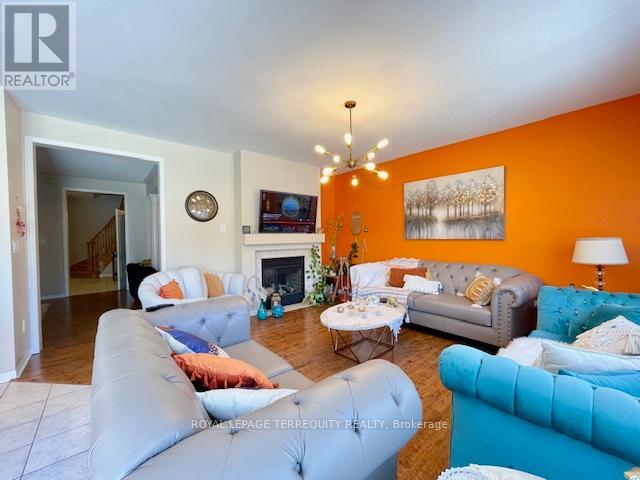3977 Mayla Drive Mississauga, Ontario L5M 7Y9
4 Bedroom
3 Bathroom
2,000 - 2,500 ft2
Fireplace
Central Air Conditioning
Forced Air
$1,300,000
Beautiful Mattamy Home In Churchill Meadows. Detached home with 4 bedrooms and 3 baths. Bright and spacious open concept layout with 9 foot ceilings; grand foyer with circular staircase; main floor laundry with direct access to garage; double sided gas fireplace between living room and family room; quality laminate wood floors on both levels and solid wood staircase. Roof replaced July 2020. 2,155 sq. ft. per builder. Kept in excellent condition by current tenant occupants. (id:24801)
Property Details
| MLS® Number | W11956363 |
| Property Type | Single Family |
| Community Name | Churchill Meadows |
| Parking Space Total | 4 |
Building
| Bathroom Total | 3 |
| Bedrooms Above Ground | 4 |
| Bedrooms Total | 4 |
| Appliances | Dishwasher, Dryer, Garage Door Opener, Refrigerator, Stove, Washer |
| Basement Development | Unfinished |
| Basement Type | N/a (unfinished) |
| Construction Style Attachment | Detached |
| Cooling Type | Central Air Conditioning |
| Exterior Finish | Brick |
| Fireplace Present | Yes |
| Flooring Type | Ceramic, Laminate |
| Foundation Type | Concrete |
| Half Bath Total | 1 |
| Heating Fuel | Natural Gas |
| Heating Type | Forced Air |
| Stories Total | 2 |
| Size Interior | 2,000 - 2,500 Ft2 |
| Type | House |
| Utility Water | Municipal Water |
Parking
| Attached Garage |
Land
| Acreage | No |
| Sewer | Sanitary Sewer |
| Size Depth | 109 Ft ,3 In |
| Size Frontage | 32 Ft |
| Size Irregular | 32 X 109.3 Ft |
| Size Total Text | 32 X 109.3 Ft |
Rooms
| Level | Type | Length | Width | Dimensions |
|---|---|---|---|---|
| Second Level | Primary Bedroom | 4.2 m | 3.96 m | 4.2 m x 3.96 m |
| Second Level | Bedroom 2 | 3.04 m | 3.35 m | 3.04 m x 3.35 m |
| Second Level | Bedroom 3 | 3.04 m | 3.65 m | 3.04 m x 3.65 m |
| Second Level | Bedroom 4 | 3.04 m | 3.65 m | 3.04 m x 3.65 m |
| Ground Level | Living Room | 3.96 m | 3.65 m | 3.96 m x 3.65 m |
| Ground Level | Dining Room | 3.35 m | 3.65 m | 3.35 m x 3.65 m |
| Ground Level | Kitchen | 3.04 m | 4.87 m | 3.04 m x 4.87 m |
| Ground Level | Family Room | 4.26 m | 4.87 m | 4.26 m x 4.87 m |
| Ground Level | Eating Area | 3.04 m | 4.87 m | 3.04 m x 4.87 m |
Contact Us
Contact us for more information
Rosita Chan-Geddis
Salesperson
www.rositasellshomes.com/
www.facebook.com/RositaSellsHomes/
www.linkedin.com/in/rosita-chan-geddis-72087726/
Royal LePage Terrequity Realty
95 Queen Street S. Unit A
Mississauga, Ontario L5M 1K7
95 Queen Street S. Unit A
Mississauga, Ontario L5M 1K7
(905) 812-9000
(905) 812-9609








































