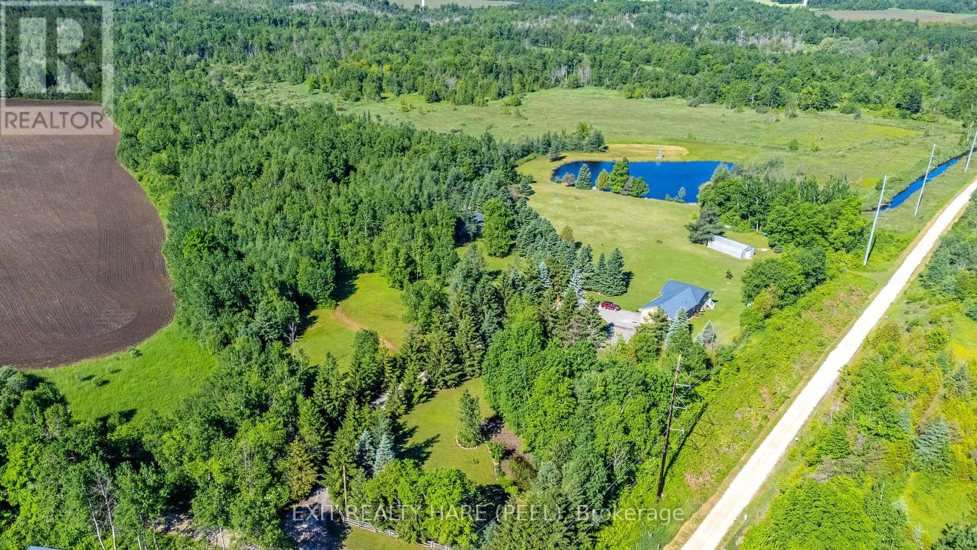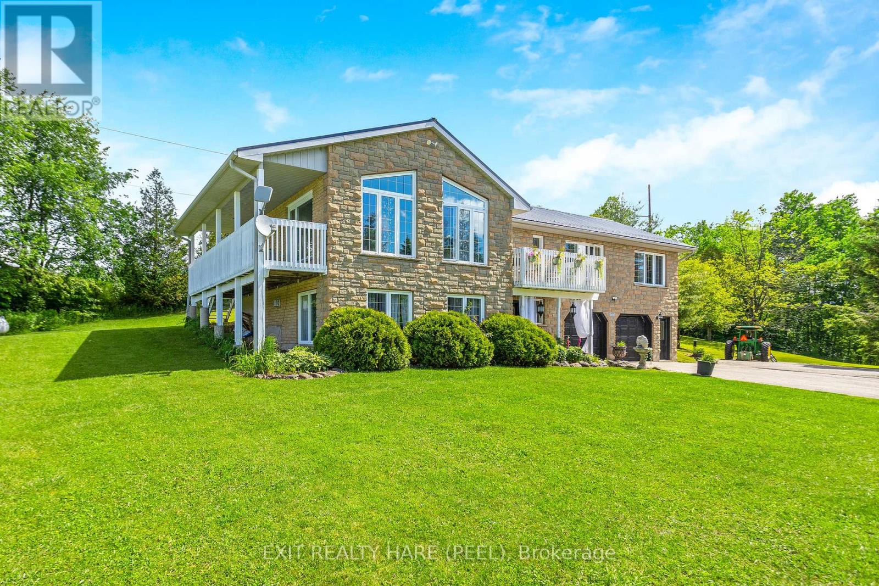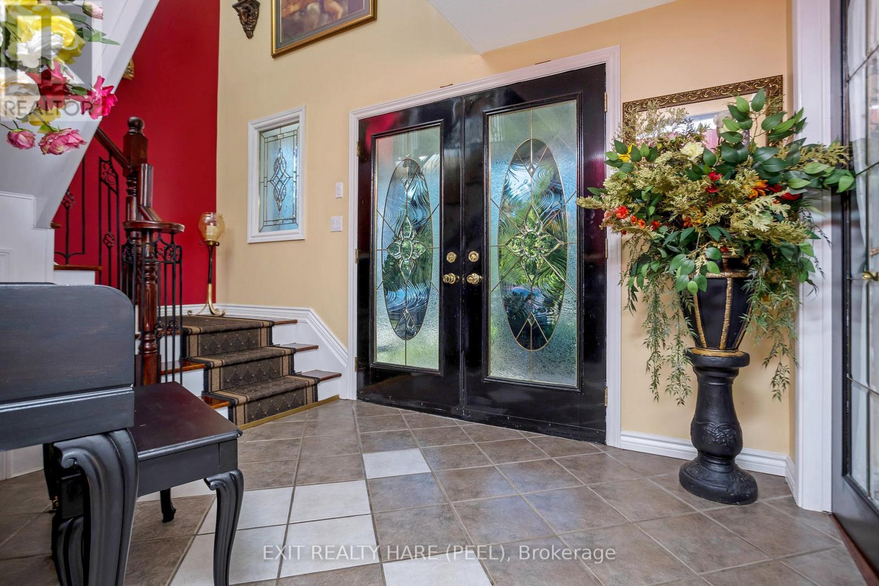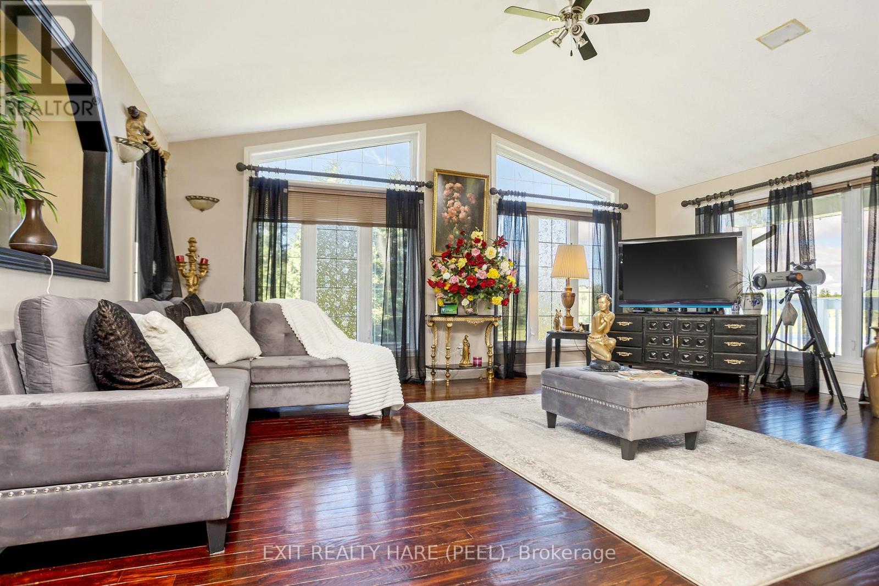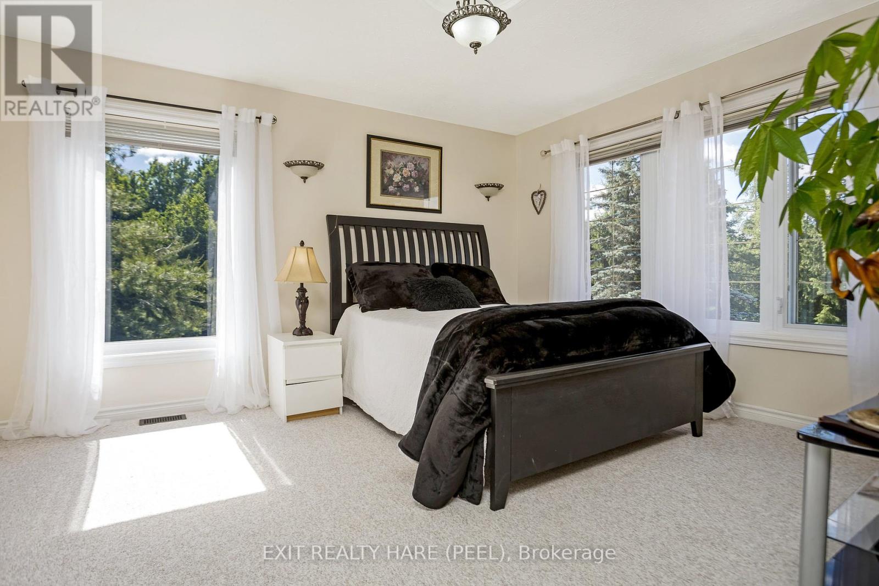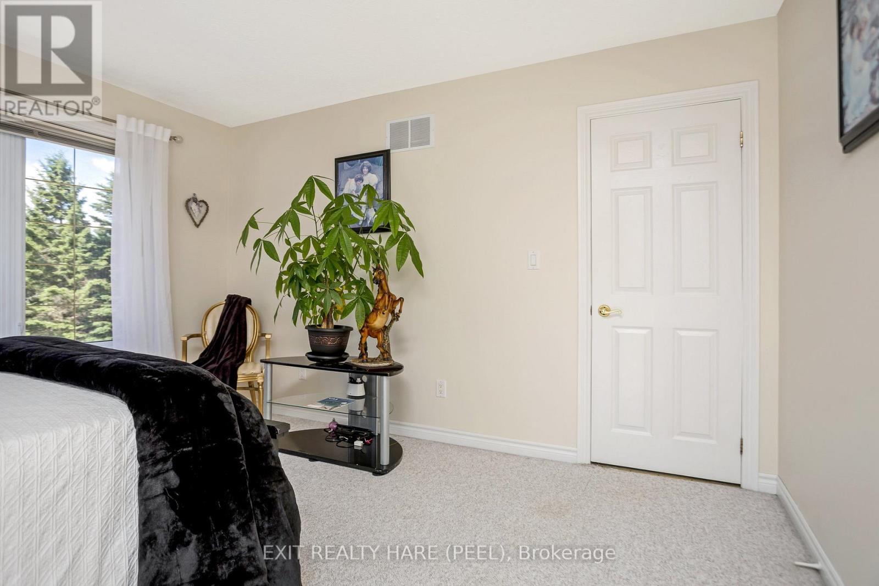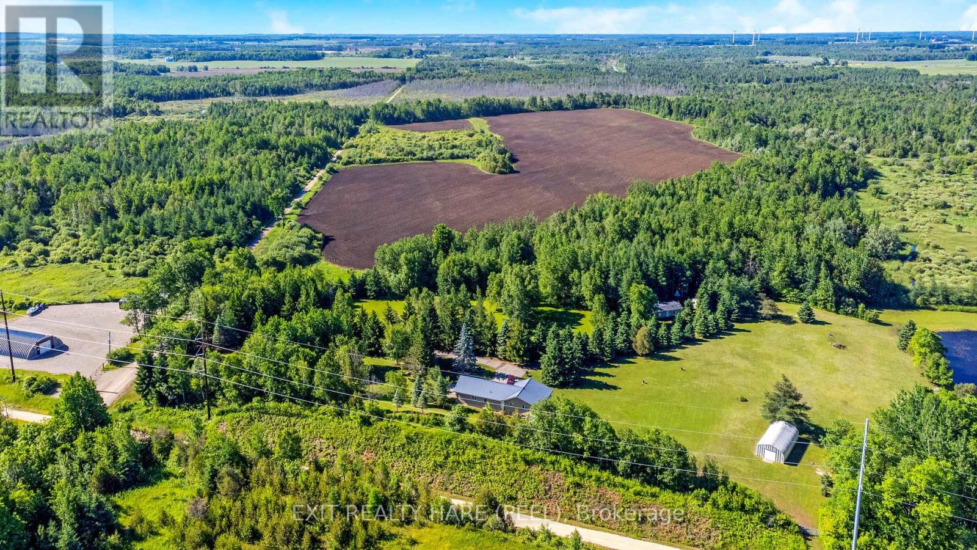396234 Fifth Line Melancthon, Ontario L9V 1P8
$1,499,900
Discover the endless possibilities with this approximately 80-acre property, located just 3 minutes from Shelburne amenities. This versatile land offers: Approximately 18 acres currently farmed, perfect for agricultural pursuits. A pond with irrigation from a windmill. Experience breathtaking views from two balconies. Modern open concept kitchen and living room on the 2nd level with a walkout to a covered balcony. 3 bedrooms on the 2nd level and a primary bedroom on the ground level with an ensuite bath. Approx 20 x 40 steel building, perfect for a workshop or additional storage. Enjoy open space and scenic trails. This property also abuts a trail system that permits motorized vehicles with a trail permit, and offers opportunities for hiking, ATV riding skating, fishing, and hunting. The road is maintained year-round from Highway 10, ensuring access in all seasons. Don't miss out on making this versatile and scenic property your own! **EXTRAS** Fridge, Stove, Clothes Washer, Dryer, Furnace (2022), A/C, Sump Pump, Well Pump/Water Filtration System (2022), Metal Roof (2019). (id:24801)
Property Details
| MLS® Number | X9381310 |
| Property Type | Single Family |
| Community Name | Rural Melancthon |
| Community Features | Fishing |
| Equipment Type | Water Heater |
| Features | Wooded Area, Irregular Lot Size, Partially Cleared, Open Space, Wetlands |
| Parking Space Total | 12 |
| Rental Equipment Type | Water Heater |
| Structure | Deck, Drive Shed |
| View Type | Direct Water View |
Building
| Bathroom Total | 3 |
| Bedrooms Above Ground | 3 |
| Bedrooms Below Ground | 1 |
| Bedrooms Total | 4 |
| Basement Development | Finished |
| Basement Features | Separate Entrance |
| Basement Type | N/a (finished) |
| Construction Style Attachment | Detached |
| Cooling Type | Central Air Conditioning |
| Exterior Finish | Brick, Stone |
| Fireplace Present | Yes |
| Foundation Type | Poured Concrete |
| Heating Fuel | Propane |
| Heating Type | Forced Air |
| Stories Total | 2 |
| Size Interior | 2,500 - 3,000 Ft2 |
| Type | House |
| Utility Water | Drilled Well |
Parking
| Attached Garage |
Land
| Acreage | Yes |
| Sewer | Septic System |
| Size Depth | 2820 Ft |
| Size Frontage | 139 Ft ,9 In |
| Size Irregular | 139.8 X 2820 Ft ; Approx. 80 Acres As Per Geowarehouse |
| Size Total Text | 139.8 X 2820 Ft ; Approx. 80 Acres As Per Geowarehouse|50 - 100 Acres |
| Surface Water | Lake/pond |
| Zoning Description | Agricultural With Single Family Home |
https://www.realtor.ca/real-estate/27501351/396234-fifth-line-melancthon-rural-melancthon
Contact Us
Contact us for more information
Stephen Dignum
Broker
(866) 297-3948
www.exitwithsuccess.ca/
www.facebook.com/pages/Real-Estate-Brampton-Caledon-ON-Exit-Realty-Stephen-Dignum/2514137044
twitter.com/Stephen_dignum
ca.linkedin.com/in/stephendignumexitrealty5592995
134 Queen St. E. Lower Level
Brampton, Ontario L6V 1B2
(905) 451-2390
(905) 451-7888
Eugene Dignum
Salesperson
(416) 418-6658
www.eugenedignum.com/
134 Queen St., E., Suite 100
Brampton, Ontario L6V 1B2
(905) 451-2390
(905) 451-7888



