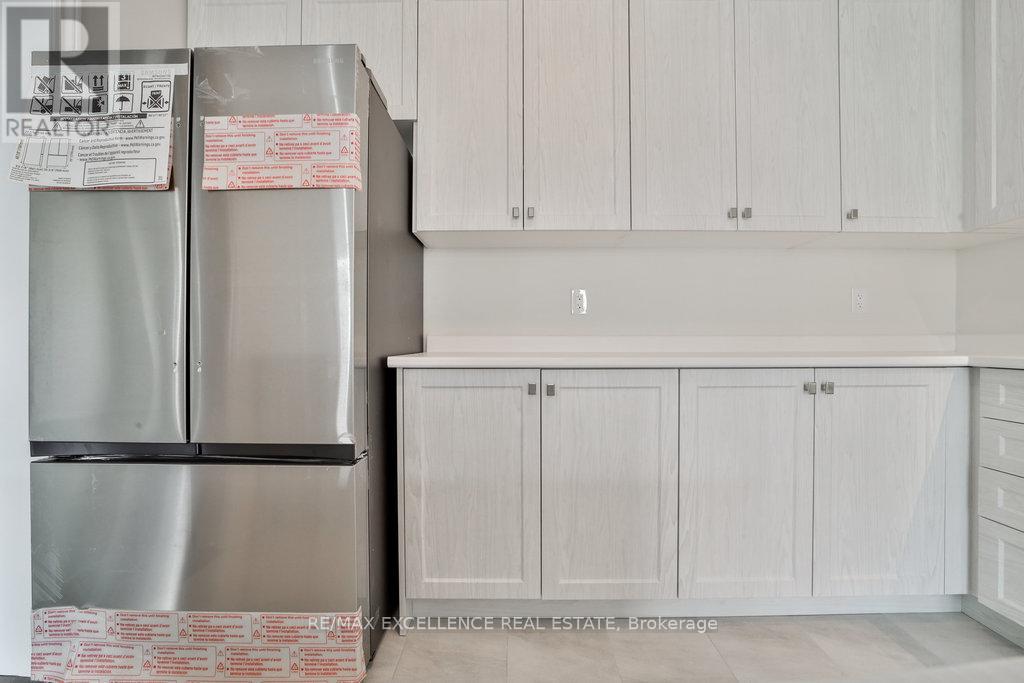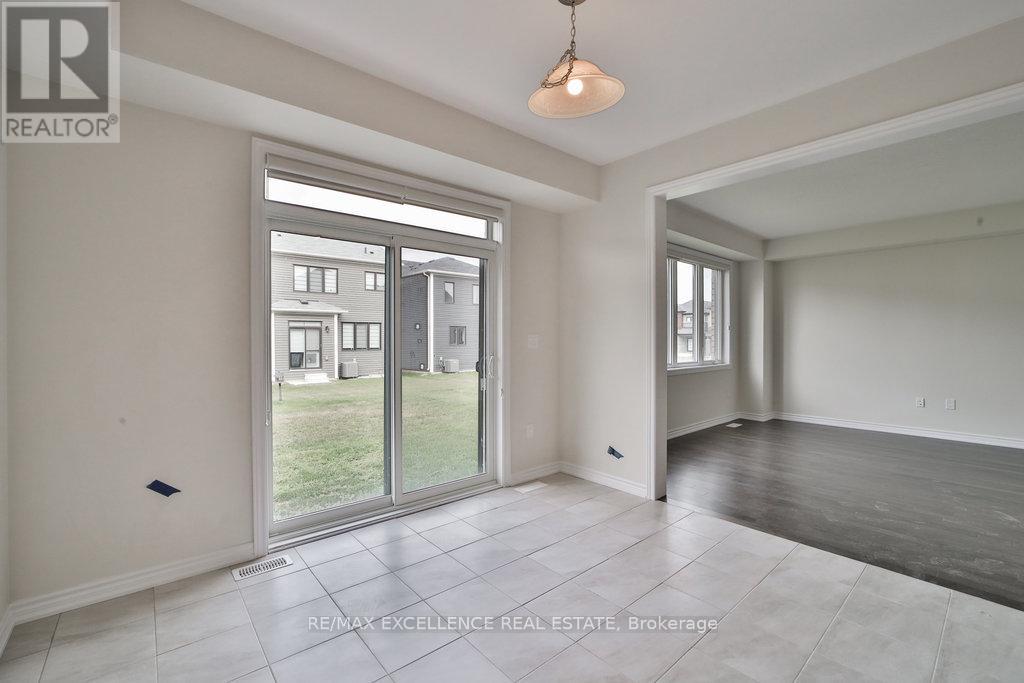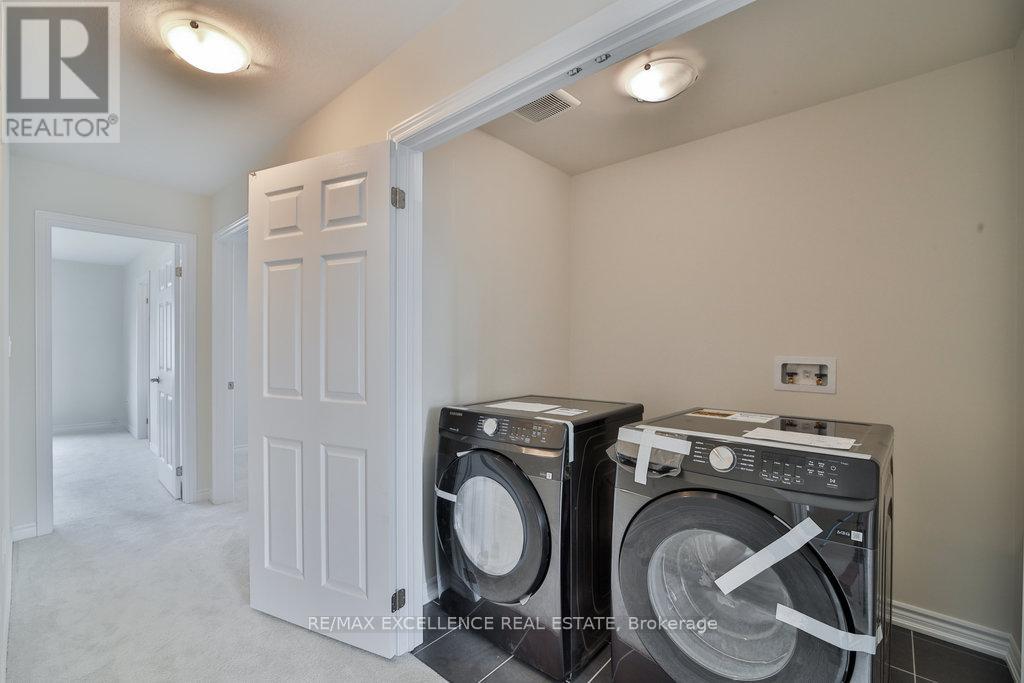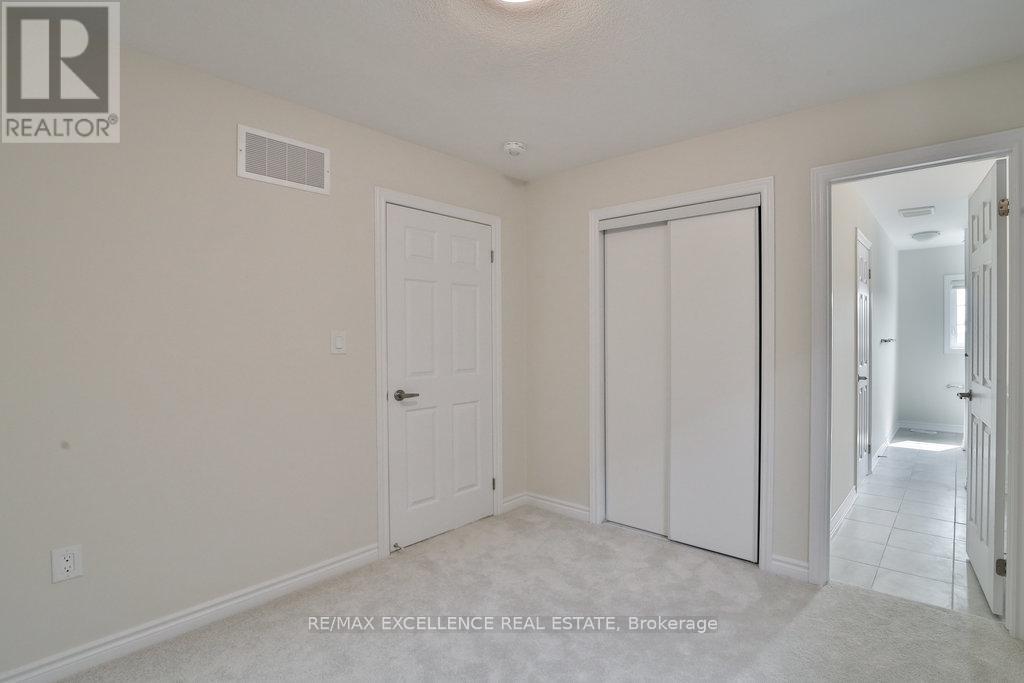395 Barker Parkway Thorold, Ontario L2V 0K6
$3,000 Monthly
Recently Built 2,400 Sqft Executive Residence Showcasing 9' Ceilings on the Main Level, Highlighting Elegant and Timeless Finishes Throughout. This Luxurious Layout Comprises 4 Bedrooms, each with access to a Bathroom. The Primary Bedroom boasts a5pc Ensuite and His and Hers Walk-In Closets. The Upper Level also includes a Laundry Room and a Media Loft, easily adaptable as a 5th Bedroom. On the Main Level, you'll find a Spacious Eat-In Kitchen with Ceramic Flooring, complemented by a Great Room and Dining Room adorned with Hardwood Flooring. Basement is excluded. **** EXTRAS **** Only the main floor and 2nd floor are available for lease. A new basement unit with a separate entrance will be built soon. (id:24801)
Property Details
| MLS® Number | X9380409 |
| Property Type | Single Family |
| Amenities Near By | Park, Public Transit, Schools |
| Parking Space Total | 4 |
| View Type | View |
Building
| Bathroom Total | 4 |
| Bedrooms Above Ground | 4 |
| Bedrooms Below Ground | 1 |
| Bedrooms Total | 5 |
| Basement Type | Full |
| Construction Style Attachment | Detached |
| Cooling Type | Central Air Conditioning |
| Exterior Finish | Brick, Stone |
| Flooring Type | Hardwood, Ceramic, Carpeted |
| Foundation Type | Unknown |
| Half Bath Total | 1 |
| Heating Fuel | Natural Gas |
| Heating Type | Forced Air |
| Stories Total | 2 |
| Size Interior | 2,000 - 2,500 Ft2 |
| Type | House |
| Utility Water | Municipal Water |
Parking
| Garage |
Land
| Acreage | No |
| Land Amenities | Park, Public Transit, Schools |
| Sewer | Sanitary Sewer |
| Size Depth | 105 Ft ,6 In |
| Size Frontage | 34 Ft ,3 In |
| Size Irregular | 34.3 X 105.5 Ft |
| Size Total Text | 34.3 X 105.5 Ft|under 1/2 Acre |
Rooms
| Level | Type | Length | Width | Dimensions |
|---|---|---|---|---|
| Main Level | Great Room | 4.27 m | 4 m | 4.27 m x 4 m |
| Main Level | Dining Room | 4.27 m | 4 m | 4.27 m x 4 m |
| Main Level | Kitchen | 3.45 m | 3 m | 3.45 m x 3 m |
| Main Level | Eating Area | 3.45 m | 3.2 m | 3.45 m x 3.2 m |
| Upper Level | Primary Bedroom | 4.9 m | 4.45 m | 4.9 m x 4.45 m |
| Upper Level | Bedroom 2 | 3 m | 3 m | 3 m x 3 m |
| Upper Level | Bedroom 3 | 3 m | 3.1 m | 3 m x 3.1 m |
| Upper Level | Bedroom 4 | 3.1 m | 4.14 m | 3.1 m x 4.14 m |
| Upper Level | Loft | 3.23 m | 3.35 m | 3.23 m x 3.35 m |
Utilities
| Cable | Available |
| Sewer | Available |
https://www.realtor.ca/real-estate/27498935/395-barker-parkway-thorold
Contact Us
Contact us for more information
Syed Mehdi
Salesperson
www.teamsyedmehdi.com/
www.facebook.com/teamsyedmehdi/
twitter.com/SMehdiRealtor
100 Milverton Dr Unit 610-C
Mississauga, Ontario L5R 4H1
(905) 507-4436
www.remaxwestcity.com/











































