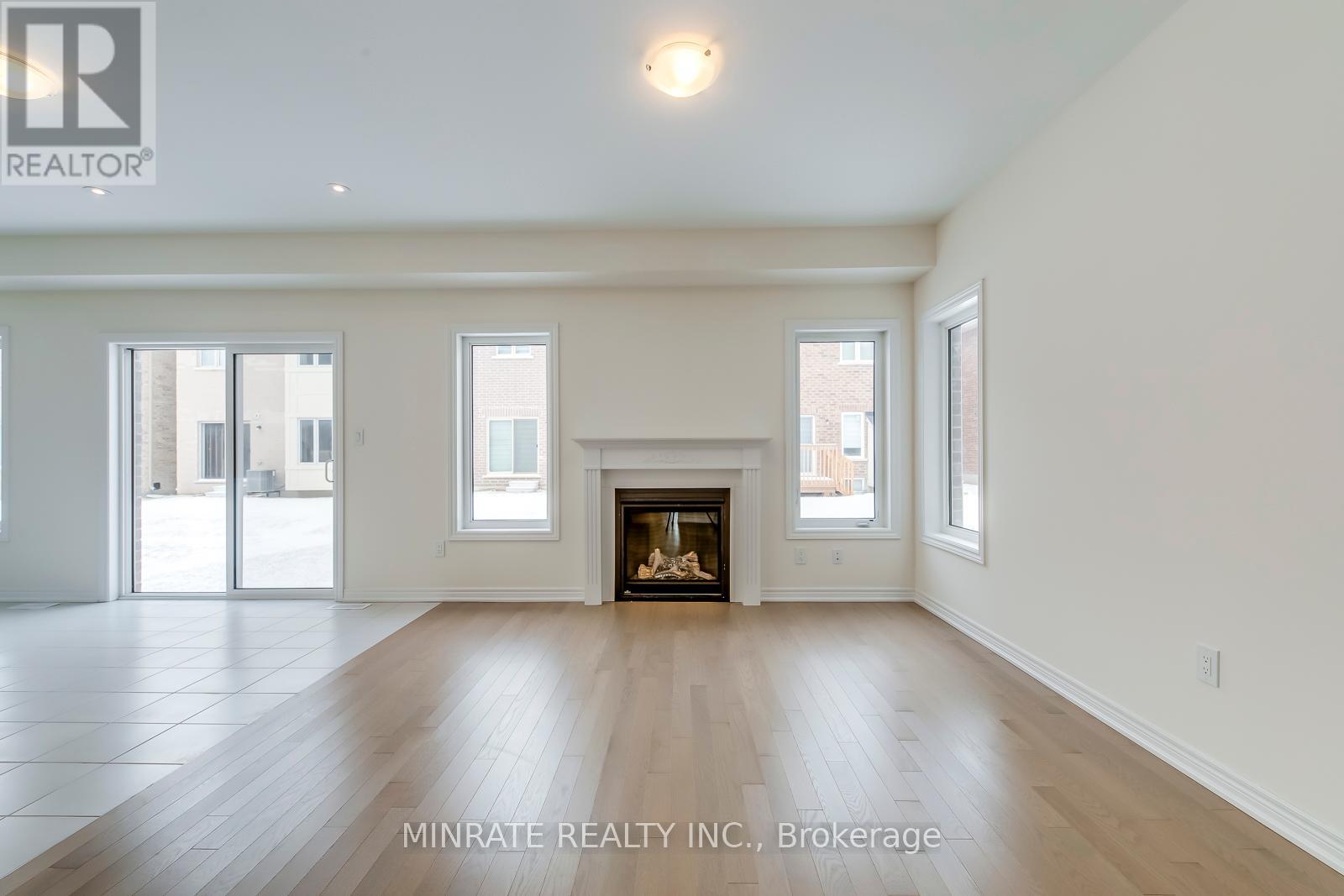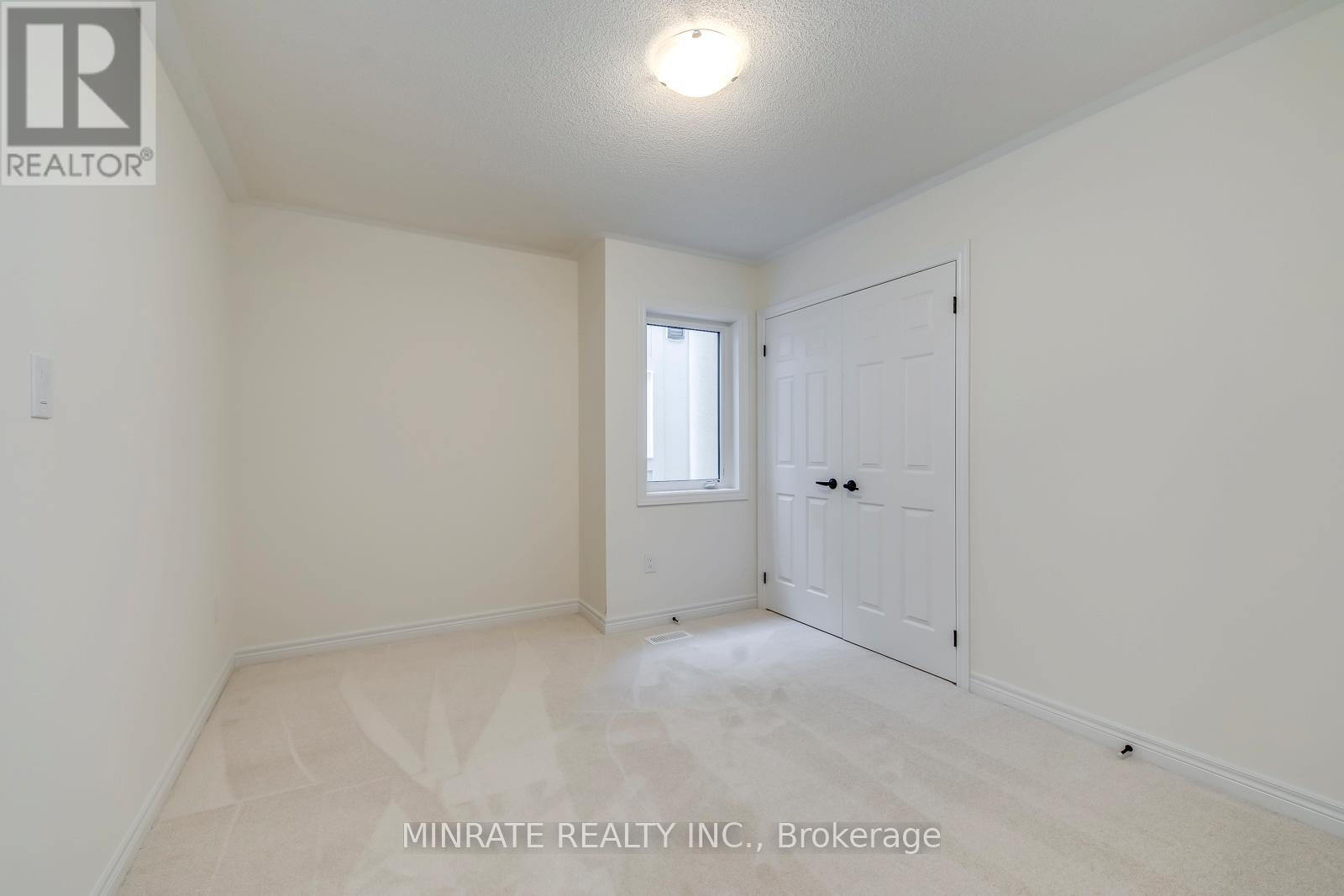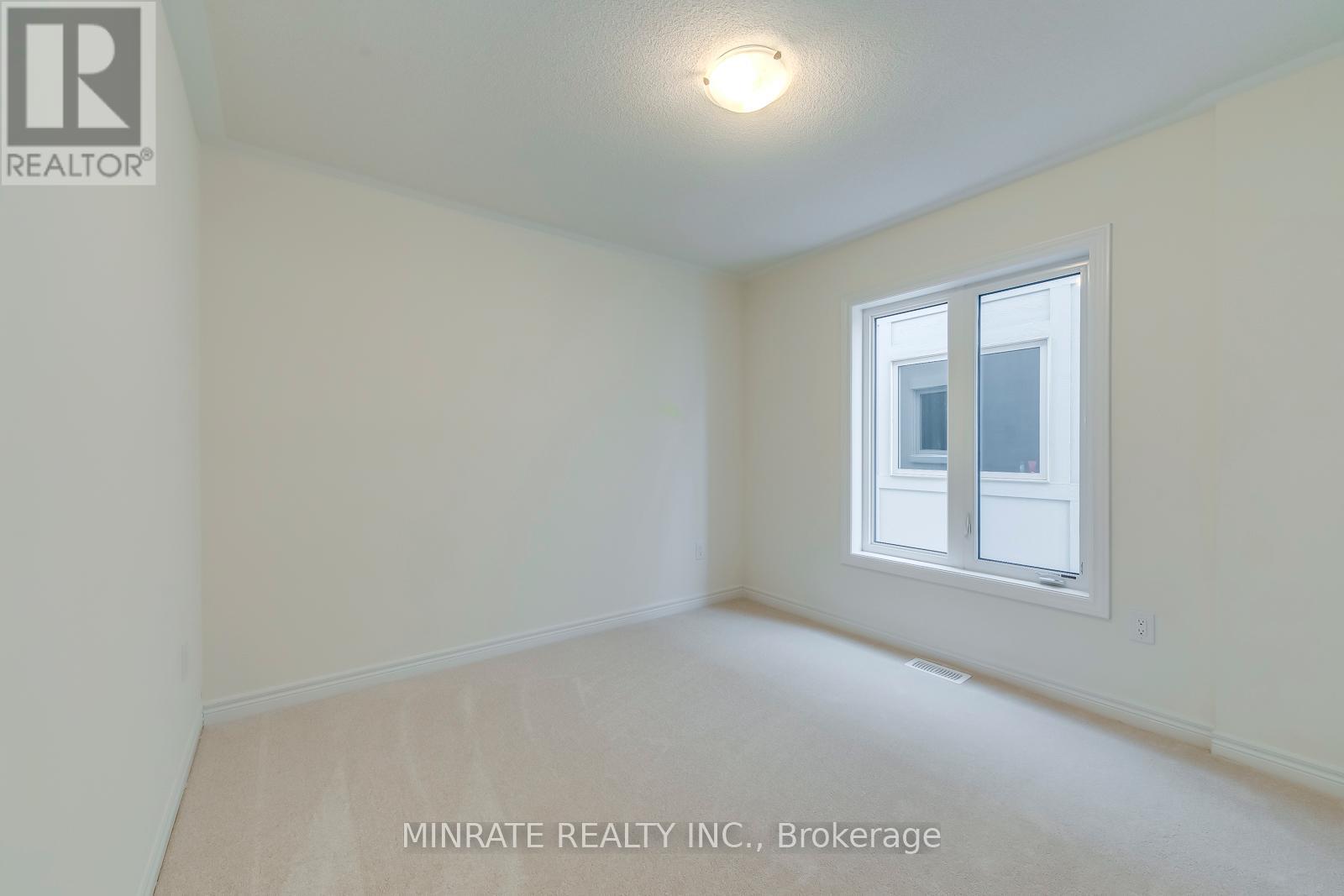3945 Lodi Road Burlington, Ontario L7M 0Z6
5 Bedroom
5 Bathroom
3,000 - 3,500 ft2
Fireplace
Central Air Conditioning
Forced Air
$1,750,000
Welcome to 3945 Lodi Road, a brand new 5 bedroom detached home with 4016sqft. of finished area in the desirable Alton Village neighborhood. Step inside into the foyer that leads into the dining room, great room with fireplace, kitchen and breakfast with walk-out to the backyard. Upper floor features a primary bedroom with 5-piece ensuite, along with four additional bedrooms and two 4-piece baths. Loft offers open concept space! Builder finished basement offers recreation room, den and 4-piece bath. Conveniently located close to HWY access and walking distance to Go Transit, parks, schools and more! (id:24801)
Property Details
| MLS® Number | W11929888 |
| Property Type | Single Family |
| Community Name | Alton |
| Amenities Near By | Schools, Public Transit, Park |
| Parking Space Total | 4 |
Building
| Bathroom Total | 5 |
| Bedrooms Above Ground | 5 |
| Bedrooms Total | 5 |
| Basement Development | Finished |
| Basement Type | Full (finished) |
| Construction Style Attachment | Detached |
| Cooling Type | Central Air Conditioning |
| Exterior Finish | Brick, Stone |
| Fireplace Present | Yes |
| Foundation Type | Poured Concrete |
| Half Bath Total | 1 |
| Heating Fuel | Natural Gas |
| Heating Type | Forced Air |
| Stories Total | 3 |
| Size Interior | 3,000 - 3,500 Ft2 |
| Type | House |
| Utility Water | Municipal Water |
Parking
| Attached Garage |
Land
| Acreage | No |
| Land Amenities | Schools, Public Transit, Park |
| Sewer | Sanitary Sewer |
| Size Depth | 85 Ft ,3 In |
| Size Frontage | 36 Ft ,1 In |
| Size Irregular | 36.1 X 85.3 Ft |
| Size Total Text | 36.1 X 85.3 Ft |
Rooms
| Level | Type | Length | Width | Dimensions |
|---|---|---|---|---|
| Second Level | Primary Bedroom | 5.36 m | 4.14 m | 5.36 m x 4.14 m |
| Second Level | Bedroom | 3.23 m | 3.16 m | 3.23 m x 3.16 m |
| Second Level | Bedroom | 4.75 m | 3.16 m | 4.75 m x 3.16 m |
| Second Level | Bedroom | 3.77 m | 3.65 m | 3.77 m x 3.65 m |
| Second Level | Bedroom | 3.77 m | 3.04 m | 3.77 m x 3.04 m |
| Third Level | Loft | 8.71 m | 7.01 m | 8.71 m x 7.01 m |
| Basement | Recreational, Games Room | Measurements not available | ||
| Basement | Den | Measurements not available | ||
| Main Level | Dining Room | 3.35 m | 4.72 m | 3.35 m x 4.72 m |
| Main Level | Great Room | 3.65 m | 5.18 m | 3.65 m x 5.18 m |
| Main Level | Kitchen | 4.14 m | 2.62 m | 4.14 m x 2.62 m |
| Main Level | Eating Area | 4.14 m | 2.31 m | 4.14 m x 2.31 m |
https://www.realtor.ca/real-estate/27817144/3945-lodi-road-burlington-alton-alton
Contact Us
Contact us for more information






























