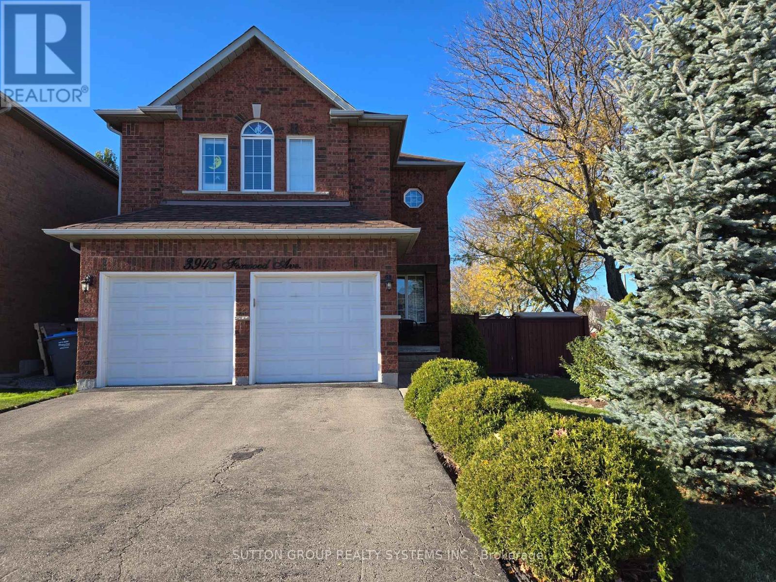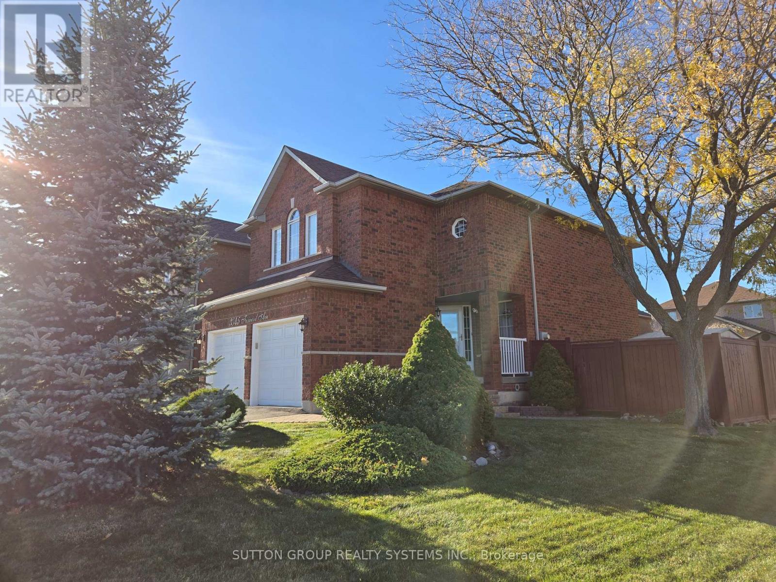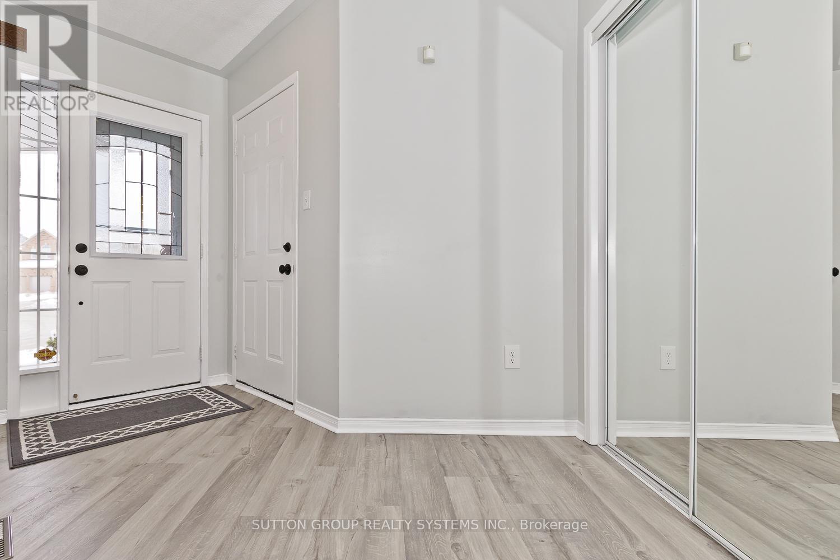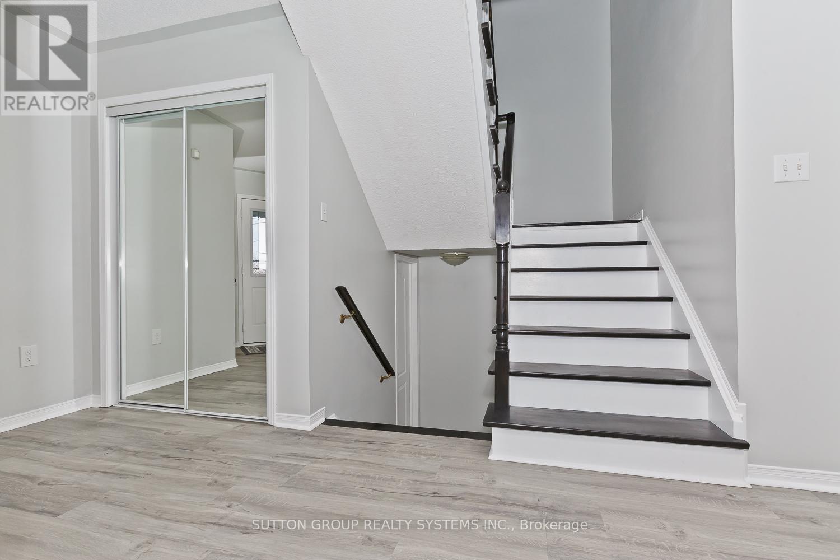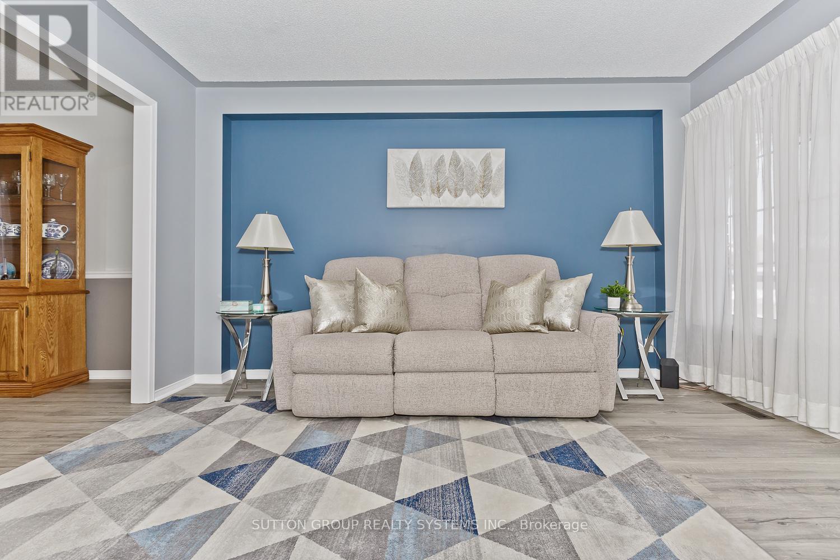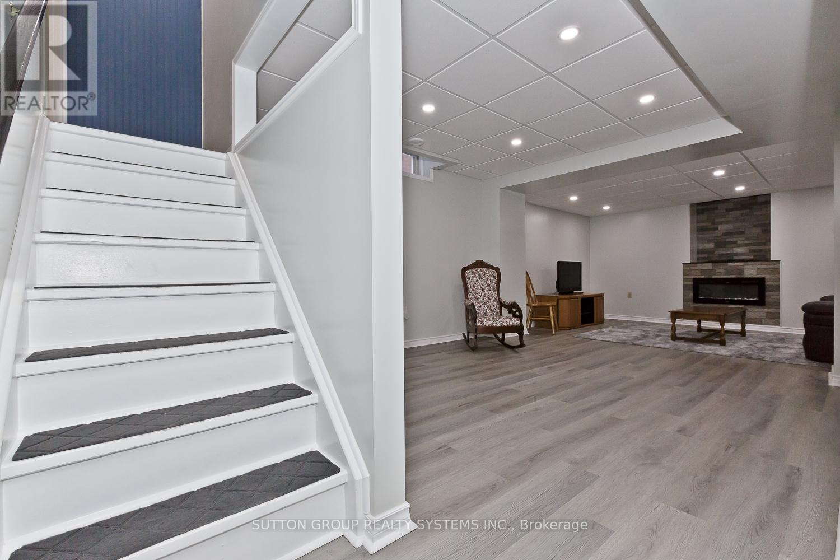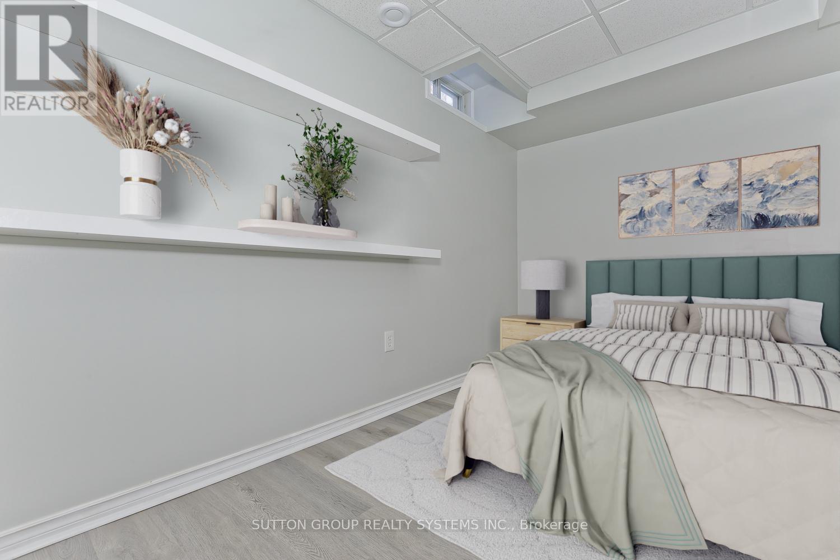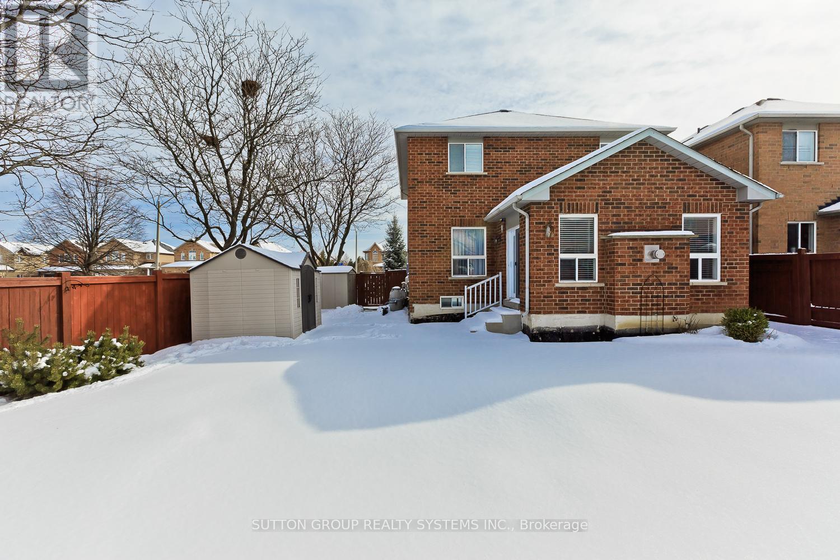3945 Foxwood Avenue Mississauga, Ontario L5N 7V4
$1,399,000
Welcome to the Thriving Community of Lisgar! Beautiful Family Home, Impeccably Clean With Quality Upgrades. Entertain All Summer in Your Spacious Backyard With Salt Water Pool and Artificial Turf (no maintenance!) This Home is Truly Turn-Key and Move-In Ready. New Vinyl Flooring Throughout the Entire Home in 2024. Living and Dining Well Lit With Natural Light. Kitchen Features Stainless Steel Appliances. New Cabinets, Backsplash, Peninsula, Quartz Countertops Updated in 2024. Family Room Complete With Gas Fireplace and Built-In Blinds on Patio Doors Leading to The Backyard. Second Floor Features Oversized Primary Bedroom With Walk-In Closet. 4Piece Ensuite Oasis with Soaker Tub and Separate Shower (2024.) Two Additional Bedrooms, 4Piece Washroom and Spacious Linen Closet Complete the Upper Level. Need More Space? Open Concept Finished Basement With Endless Possibilities! Rec Room With Vinyl Flooring, Electric Fireplace (2024) Use the Bonus Room as an Additional Bedroom or Private Office Space. Excellent Location: Minutes to 401, 407 and Lisgar GO. Surrounded by Good Schools, Parks, Retail and Restaurants. (id:24801)
Property Details
| MLS® Number | W11972024 |
| Property Type | Single Family |
| Community Name | Lisgar |
| Amenities Near By | Park, Public Transit, Schools |
| Community Features | School Bus, Community Centre |
| Features | Carpet Free |
| Parking Space Total | 4 |
| Pool Type | Inground Pool |
| Structure | Shed |
Building
| Bathroom Total | 3 |
| Bedrooms Above Ground | 3 |
| Bedrooms Below Ground | 1 |
| Bedrooms Total | 4 |
| Amenities | Fireplace(s) |
| Appliances | Blinds, Dishwasher, Dryer, Refrigerator, Stove, Washer |
| Basement Development | Finished |
| Basement Type | N/a (finished) |
| Construction Style Attachment | Detached |
| Cooling Type | Central Air Conditioning |
| Exterior Finish | Brick |
| Fireplace Present | Yes |
| Fireplace Total | 2 |
| Flooring Type | Vinyl |
| Foundation Type | Poured Concrete |
| Half Bath Total | 1 |
| Heating Fuel | Natural Gas |
| Heating Type | Forced Air |
| Stories Total | 2 |
| Type | House |
| Utility Water | Municipal Water |
Parking
| Attached Garage |
Land
| Acreage | No |
| Fence Type | Fenced Yard |
| Land Amenities | Park, Public Transit, Schools |
| Sewer | Sanitary Sewer |
| Size Depth | 109 Ft ,10 In |
| Size Frontage | 43 Ft ,6 In |
| Size Irregular | 43.54 X 109.91 Ft |
| Size Total Text | 43.54 X 109.91 Ft |
| Zoning Description | Residential |
Rooms
| Level | Type | Length | Width | Dimensions |
|---|---|---|---|---|
| Second Level | Primary Bedroom | 5.5 m | 5.21 m | 5.5 m x 5.21 m |
| Second Level | Bedroom 2 | 3.69 m | 3.39 m | 3.69 m x 3.39 m |
| Second Level | Bedroom 3 | 3.39 m | 3.01 m | 3.39 m x 3.01 m |
| Basement | Bedroom | 3.51 m | 2.13 m | 3.51 m x 2.13 m |
| Basement | Recreational, Games Room | 6.97 m | 3.57 m | 6.97 m x 3.57 m |
| Basement | Laundry Room | 2.87 m | 1.5 m | 2.87 m x 1.5 m |
| Main Level | Living Room | 4.24 m | 3.08 m | 4.24 m x 3.08 m |
| Main Level | Dining Room | 3.23 m | 3.08 m | 3.23 m x 3.08 m |
| Main Level | Kitchen | 3.9 m | 3.26 m | 3.9 m x 3.26 m |
| Main Level | Family Room | 4.57 m | 3.23 m | 4.57 m x 3.23 m |
https://www.realtor.ca/real-estate/27913565/3945-foxwood-avenue-mississauga-lisgar-lisgar
Contact Us
Contact us for more information
Lauren Foley
Salesperson
www.foleyrealestate.ca/
1542 Dundas Street West
Mississauga, Ontario L5C 1E4
(905) 896-3333
(905) 848-5327
www.searchtorontohomes.com


