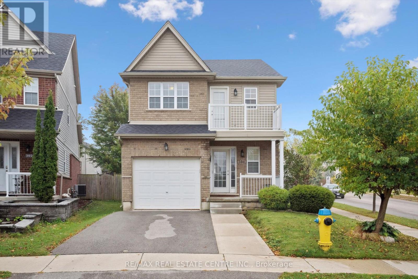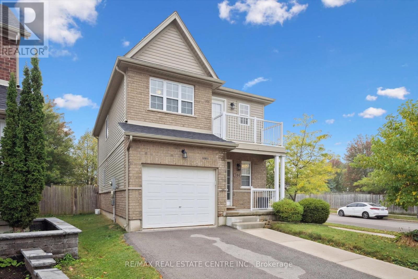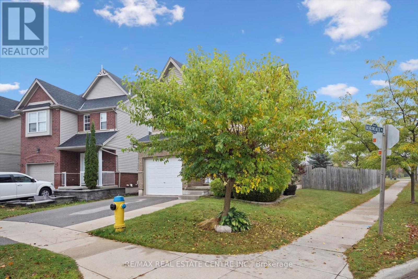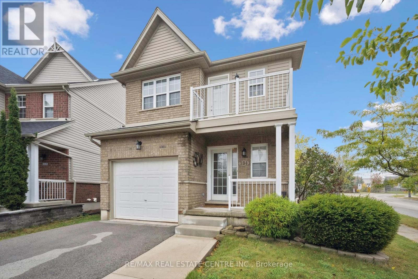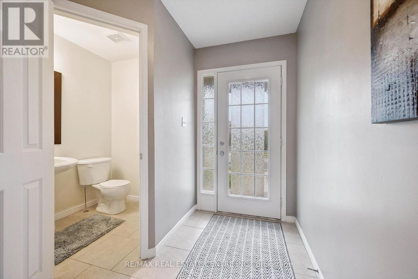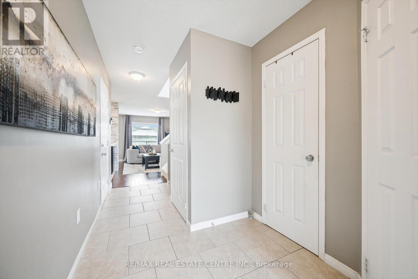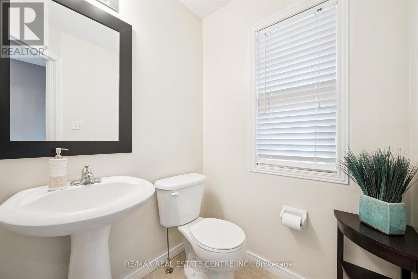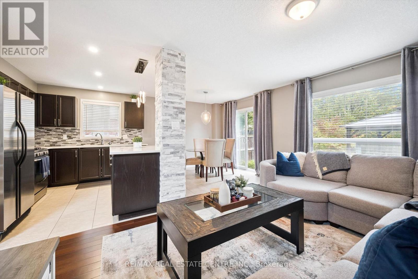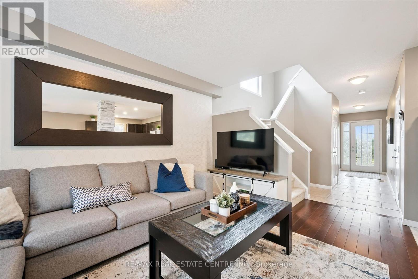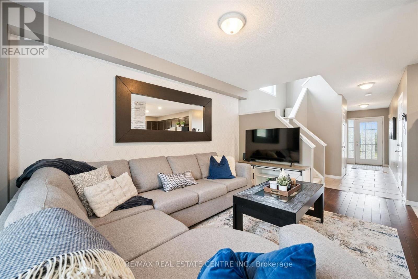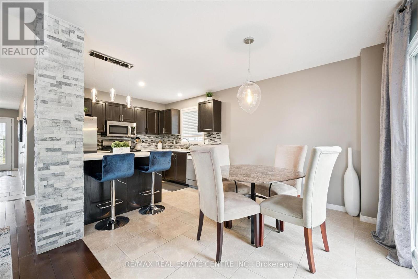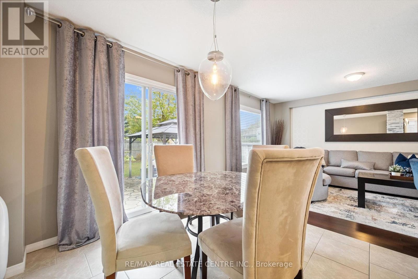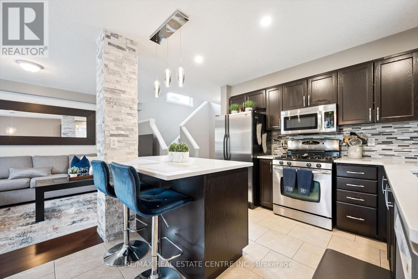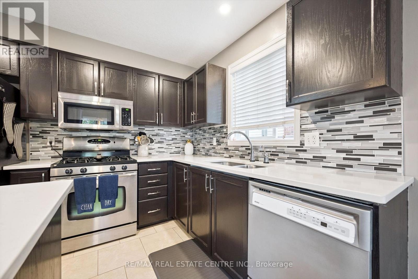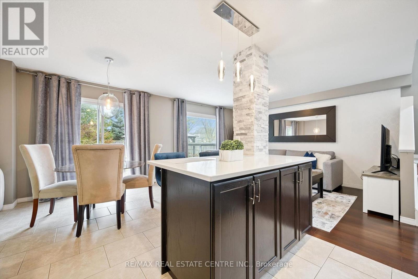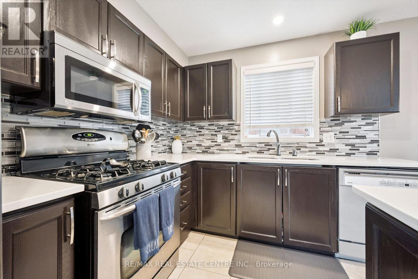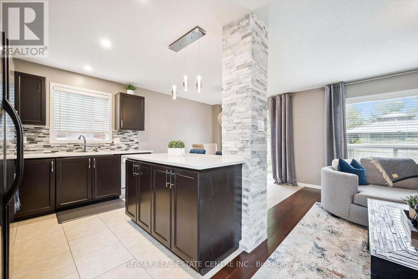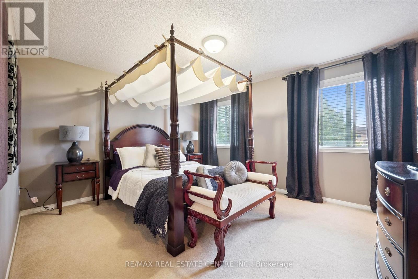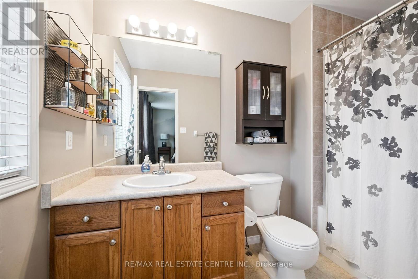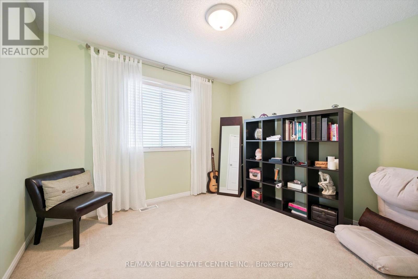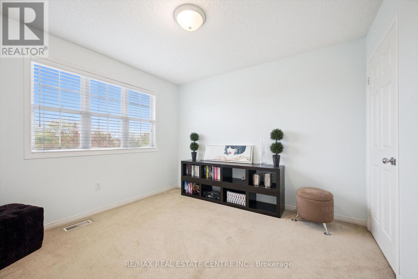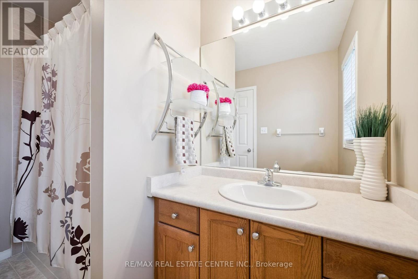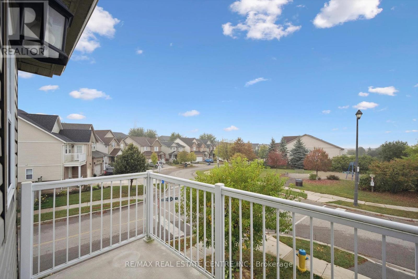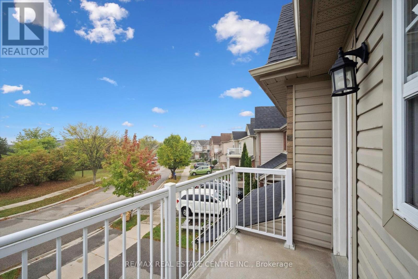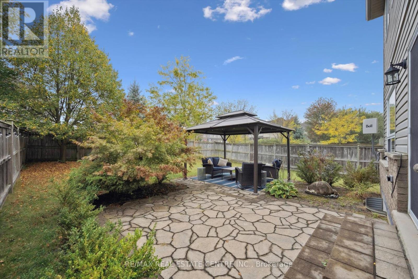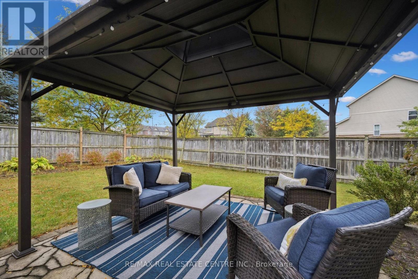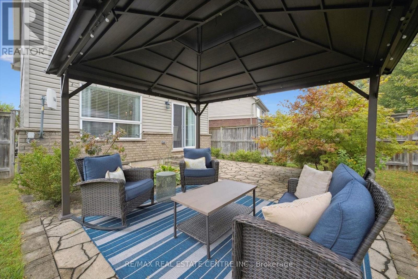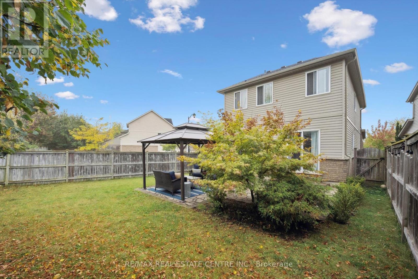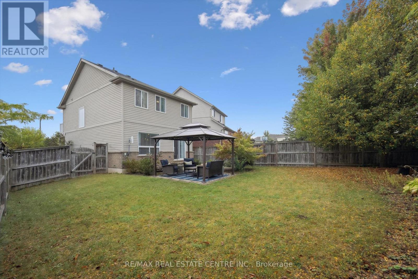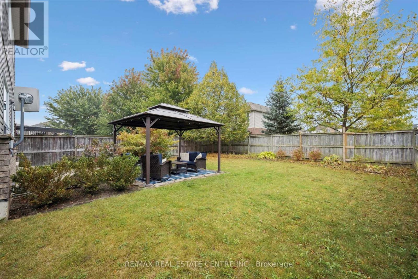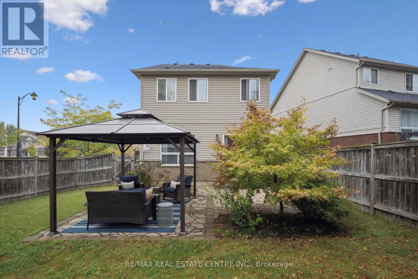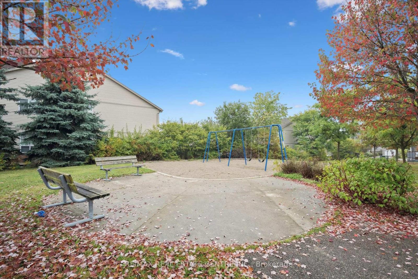394 Sauve Crescent Waterloo, Ontario N2T 2Y9
$749,900
Welcome to 394 Sauve Cres. in the desirable area of Clair Hills. This 3 bedroom, 3 bathroom home has been well cared for over the last 20 years by its original owner. Upon entering the home into the spacious foyer, you have a two piece bathroom, coat closet and inside entry into the garage. Tastefully decorated throughout, the home has a spacious kitchen with an island, a gas stove, beautiful tiled kitchen backsplash, a stone feature column, quartz countertops, and a dinette and family room. As you step outside to the patio doors, there is a large backyard, perfect for entering. The upstairs includes a primary master bedroom with a walk in closet and a 4 piece ensuite bathroom. Two additional bedrooms and main bathroom are upstairs, as well as a private balcony, perfect for those bright sunny days to enjoy coffee or tea as the sun comes up. The basement is unspoiled and perfect for your finishing touches. This home is conveniently located to amenities and steps away from The Boardwalk. Walking distance to elementary schools and parks. This home is perfect for the growing family. Move in ready and enjoy all that Waterloo has to offer. (id:24801)
Property Details
| MLS® Number | X12429466 |
| Property Type | Single Family |
| Equipment Type | Water Heater |
| Parking Space Total | 2 |
| Rental Equipment Type | Water Heater |
Building
| Bathroom Total | 3 |
| Bedrooms Above Ground | 3 |
| Bedrooms Total | 3 |
| Age | 16 To 30 Years |
| Appliances | Water Heater, Central Vacuum, Dishwasher, Dryer, Microwave, Range, Stove, Washer, Water Softener, Window Coverings, Refrigerator |
| Basement Development | Unfinished |
| Basement Type | Full (unfinished) |
| Construction Style Attachment | Detached |
| Cooling Type | Central Air Conditioning |
| Exterior Finish | Brick Facing, Vinyl Siding |
| Foundation Type | Poured Concrete |
| Half Bath Total | 1 |
| Heating Fuel | Natural Gas |
| Heating Type | Forced Air |
| Stories Total | 2 |
| Size Interior | 1,100 - 1,500 Ft2 |
| Type | House |
| Utility Water | Municipal Water |
Parking
| Attached Garage | |
| Garage |
Land
| Acreage | No |
| Sewer | Sanitary Sewer |
| Size Depth | 110 Ft ,10 In |
| Size Frontage | 47 Ft ,3 In |
| Size Irregular | 47.3 X 110.9 Ft |
| Size Total Text | 47.3 X 110.9 Ft |
Rooms
| Level | Type | Length | Width | Dimensions |
|---|---|---|---|---|
| Second Level | Primary Bedroom | 4.31 m | 4.5 m | 4.31 m x 4.5 m |
| Second Level | Bedroom 2 | 3.09 m | 3.29 m | 3.09 m x 3.29 m |
| Second Level | Bedroom 3 | 3.09 m | 3.34 m | 3.09 m x 3.34 m |
| Second Level | Bathroom | 1.84 m | 2.88 m | 1.84 m x 2.88 m |
| Second Level | Bathroom | 1.88 m | 2.8 m | 1.88 m x 2.8 m |
| Main Level | Kitchen | 3.14 m | 4.5 m | 3.14 m x 4.5 m |
| Main Level | Dining Room | 3.15 m | 2.98 m | 3.15 m x 2.98 m |
| Main Level | Living Room | 3.1 m | 4.5 m | 3.1 m x 4.5 m |
https://www.realtor.ca/real-estate/28919020/394-sauve-crescent-waterloo
Contact Us
Contact us for more information
Francesca Costa
Salesperson
766 Old Hespeler Road #b
Cambridge, Ontario N3H 5L8
(519) 623-6200
(519) 623-8605


