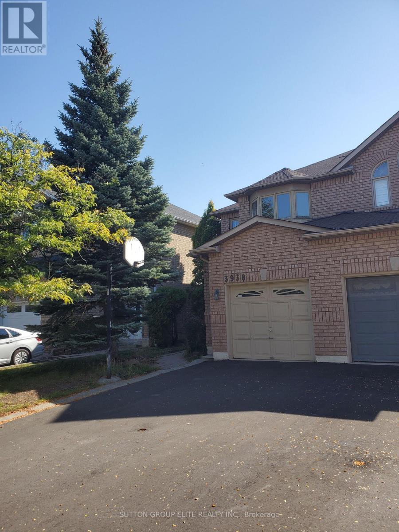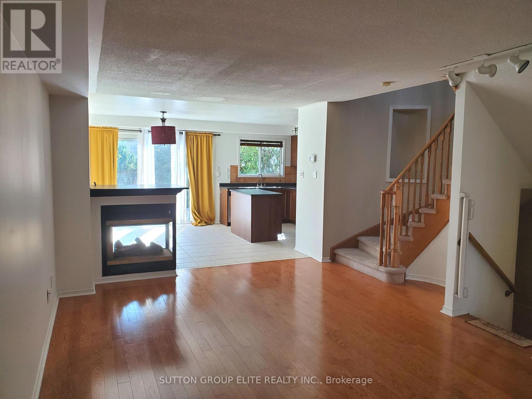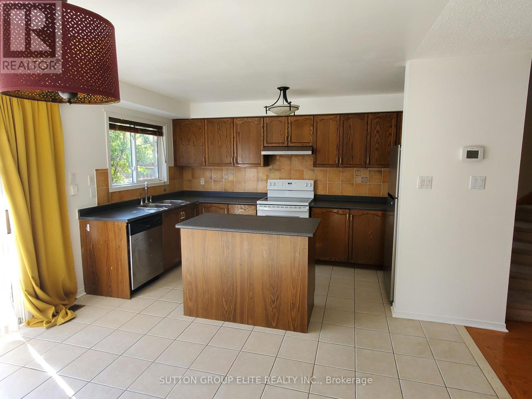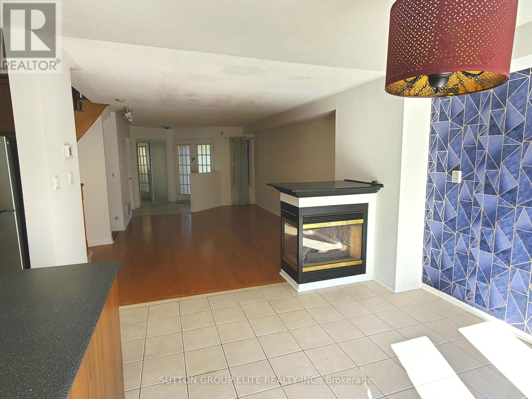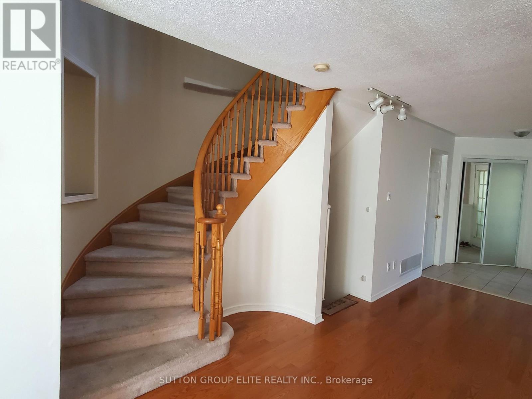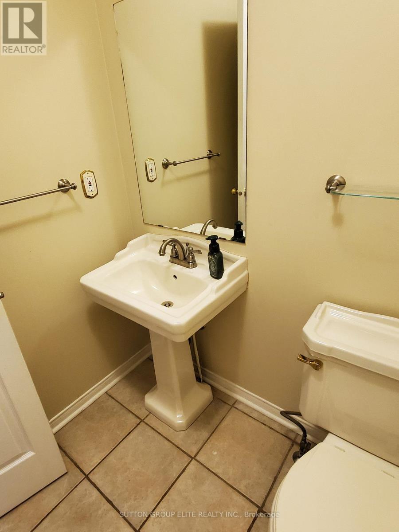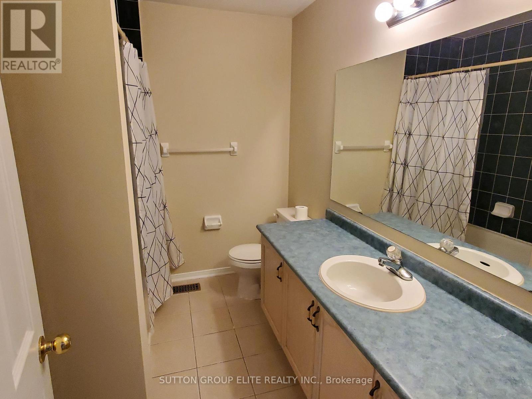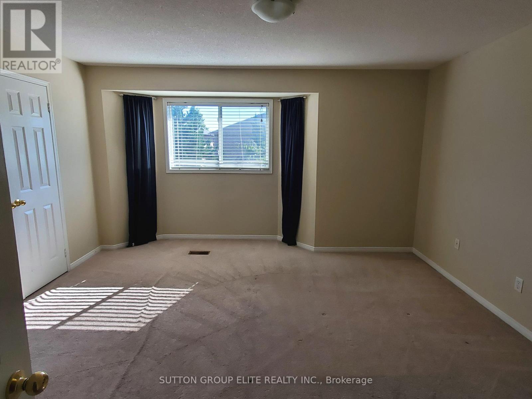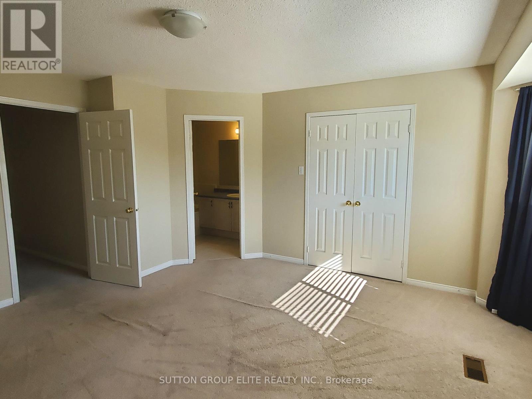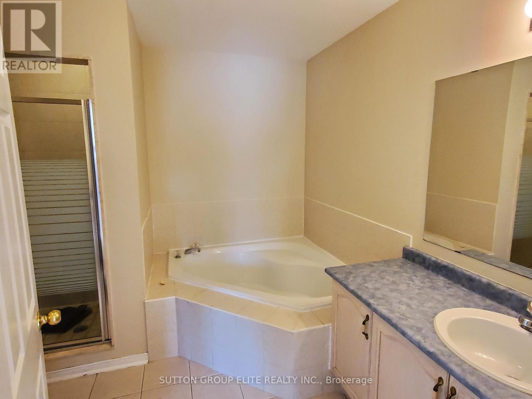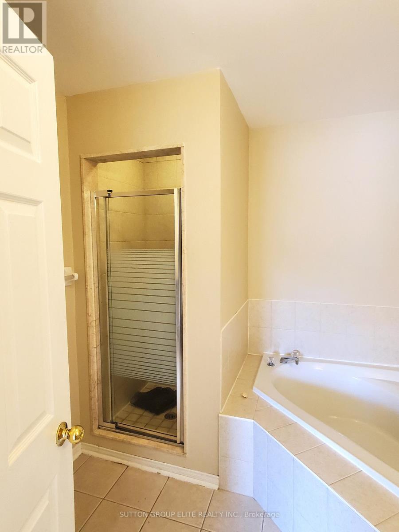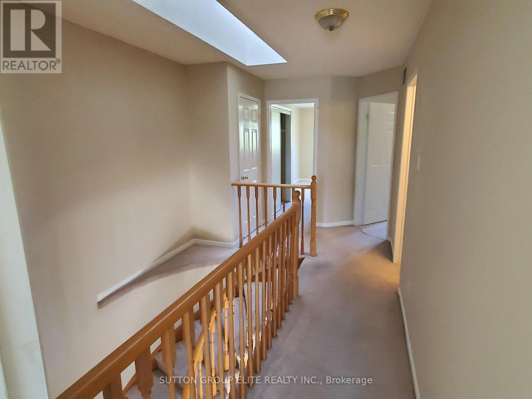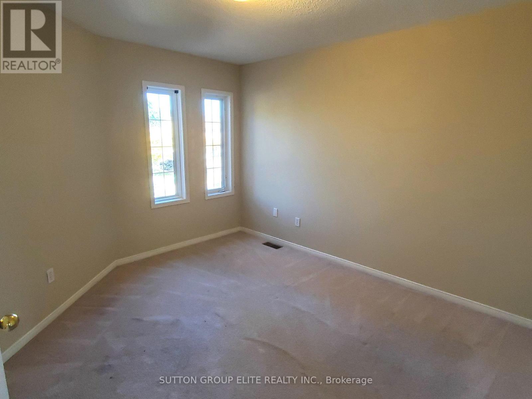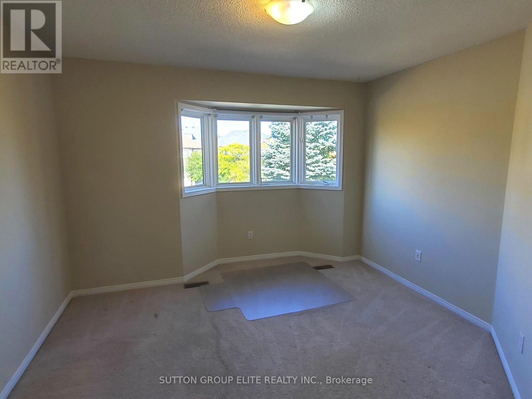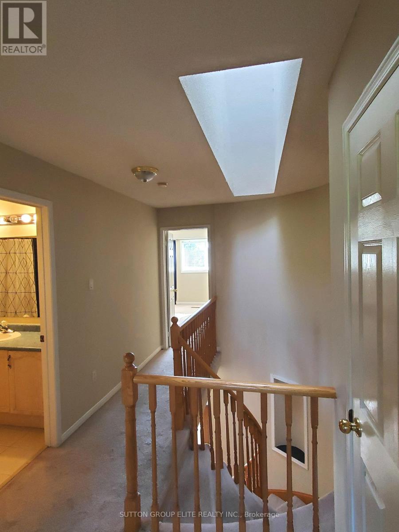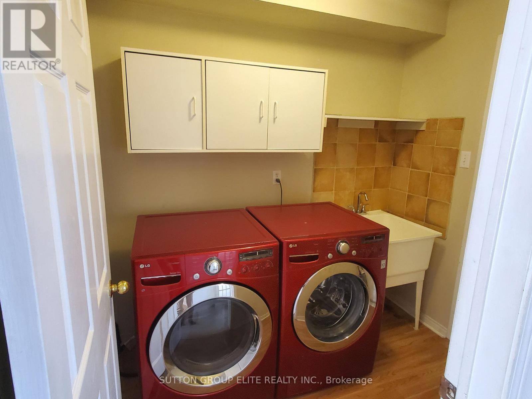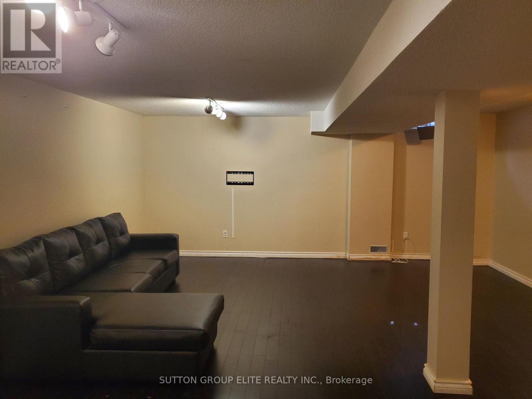3938 Nightshade Lane Mississauga, Ontario L5N 7J4
3 Bedroom
3 Bathroom
1,500 - 2,000 ft2
Fireplace
Central Air Conditioning
Forced Air
$3,150 Monthly
Very Well Maintained 3 Bedroom Semi, Approx 1624 Sqf , freshly painted throughout. Open Concept Main Floor Layout With 3 Sided Gas Fireplace. Large Kitchen With Breakfast Area And Centre Island And Walk Out To Deck. Spacious 3 Bedrooms On Second Level With 2 Full Bathrooms. Huge Rec. Room & Extra Storage Space In Finished Basement. Main Floor Spacious Laundry Room. newly paved driveway. (id:24801)
Property Details
| MLS® Number | W12439402 |
| Property Type | Single Family |
| Community Name | Lisgar |
| Equipment Type | Water Heater, Water Heater - Tankless |
| Parking Space Total | 3 |
| Rental Equipment Type | Water Heater, Water Heater - Tankless |
Building
| Bathroom Total | 3 |
| Bedrooms Above Ground | 3 |
| Bedrooms Total | 3 |
| Amenities | Fireplace(s) |
| Appliances | Water Heater - Tankless |
| Basement Development | Finished |
| Basement Type | N/a (finished) |
| Construction Style Attachment | Semi-detached |
| Cooling Type | Central Air Conditioning |
| Exterior Finish | Brick |
| Fireplace Present | Yes |
| Fireplace Total | 1 |
| Flooring Type | Hardwood, Ceramic, Carpeted, Laminate |
| Foundation Type | Concrete |
| Half Bath Total | 1 |
| Heating Fuel | Natural Gas |
| Heating Type | Forced Air |
| Stories Total | 2 |
| Size Interior | 1,500 - 2,000 Ft2 |
| Type | House |
| Utility Water | Municipal Water |
Parking
| Attached Garage | |
| Garage |
Land
| Acreage | No |
| Sewer | Sanitary Sewer |
Rooms
| Level | Type | Length | Width | Dimensions |
|---|---|---|---|---|
| Second Level | Primary Bedroom | 4.65 m | 4.4 m | 4.65 m x 4.4 m |
| Second Level | Bedroom 2 | 3.75 m | 3.35 m | 3.75 m x 3.35 m |
| Second Level | Bedroom 3 | 3.85 m | 3.65 m | 3.85 m x 3.65 m |
| Basement | Recreational, Games Room | 6.49 m | 5.43 m | 6.49 m x 5.43 m |
| Basement | Laundry Room | 4.32 m | 2.34 m | 4.32 m x 2.34 m |
| Main Level | Living Room | 5.34 m | 4.02 m | 5.34 m x 4.02 m |
| Main Level | Dining Room | 5.34 m | 4.02 m | 5.34 m x 4.02 m |
| Main Level | Kitchen | 5.49 m | 3.96 m | 5.49 m x 3.96 m |
| Main Level | Eating Area | 5.49 m | 3.96 m | 5.49 m x 3.96 m |
https://www.realtor.ca/real-estate/28940201/3938-nightshade-lane-mississauga-lisgar-lisgar
Contact Us
Contact us for more information
Chris Kapturski
Salesperson
Sutton Group Elite Realty Inc.
3643 Cawthra Rd.,ste. 101
Mississauga, Ontario L5A 2Y4
3643 Cawthra Rd.,ste. 101
Mississauga, Ontario L5A 2Y4
(905) 848-9800
(905) 848-9803


