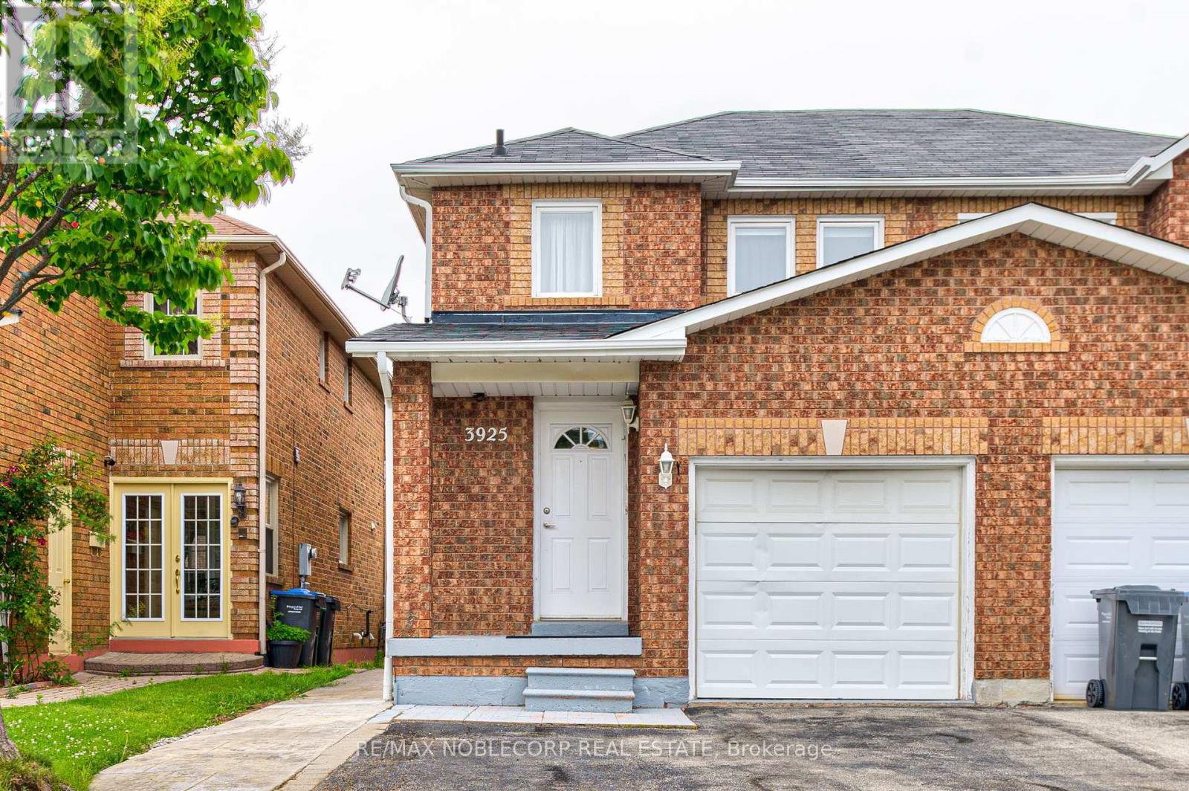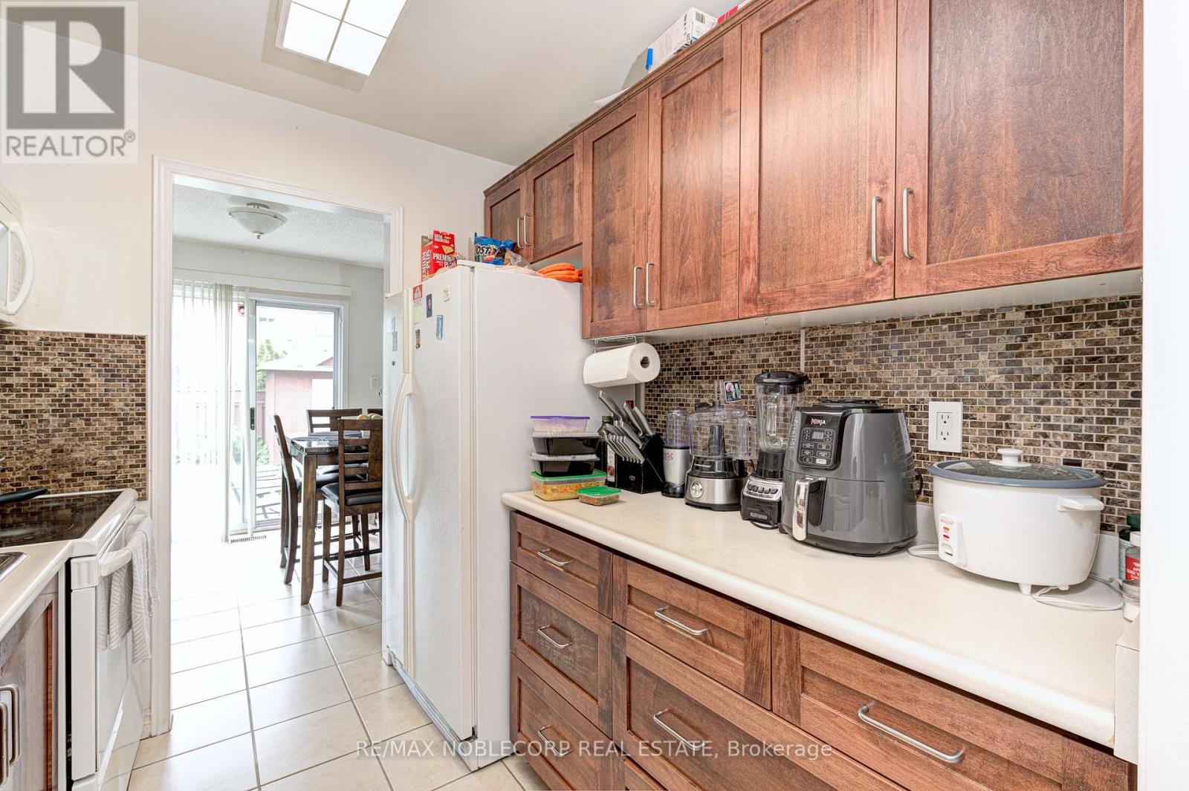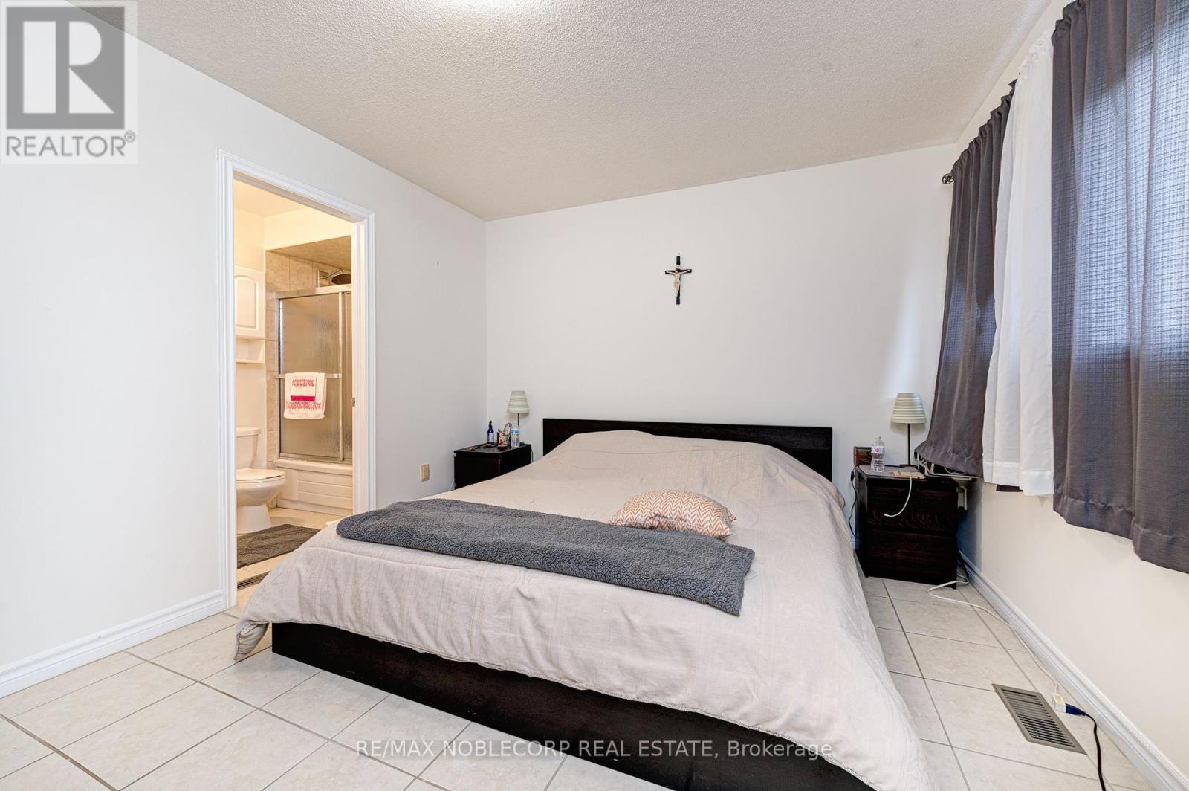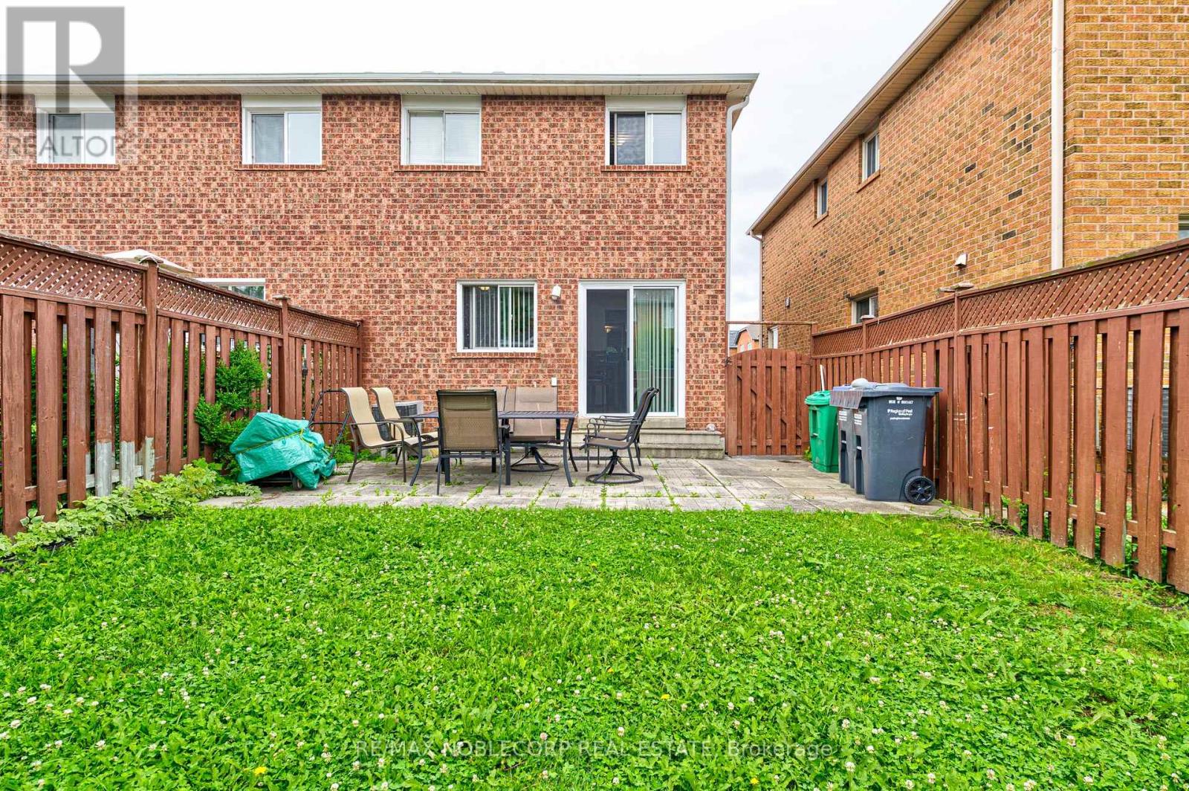3925 Stoneham Way Mississauga, Ontario L5N 6Y6
$2,950 Monthly
This charming 3-bedroom semi-detached home is available for lease in a highly sought-after location. Featuring spacious rooms, a modern kitchen, and a cozy living area, this property is perfect for families or professionals. Enjoy the convenience of local amenities, schools, and transport links right on your doorstep, making this an ideal choice for those seeking comfort and accessibility. Location Is Close To All The Major Schools, Parks, All Major Brand Name Stores Are Min Away, transit. A+++ Tenants. Tenant to pay all utilities. Please no smoking, preferably small pets. (id:24801)
Property Details
| MLS® Number | W11974371 |
| Property Type | Single Family |
| Community Name | Lisgar |
| Amenities Near By | Hospital, Park, Public Transit, Schools |
| Community Features | Community Centre |
| Features | Ravine |
| Parking Space Total | 3 |
Building
| Bathroom Total | 2 |
| Bedrooms Above Ground | 3 |
| Bedrooms Total | 3 |
| Appliances | Central Vacuum, Dishwasher, Dryer, Refrigerator, Stove, Washer |
| Basement Development | Finished |
| Basement Type | N/a (finished) |
| Construction Style Attachment | Semi-detached |
| Cooling Type | Central Air Conditioning |
| Exterior Finish | Brick |
| Flooring Type | Ceramic |
| Foundation Type | Concrete |
| Half Bath Total | 1 |
| Heating Fuel | Natural Gas |
| Heating Type | Forced Air |
| Stories Total | 2 |
| Type | House |
| Utility Water | Municipal Water |
Parking
| Attached Garage |
Land
| Acreage | No |
| Land Amenities | Hospital, Park, Public Transit, Schools |
| Sewer | Sanitary Sewer |
| Size Depth | 108 Ft ,3 In |
| Size Frontage | 22 Ft ,5 In |
| Size Irregular | 22.47 X 108.26 Ft |
| Size Total Text | 22.47 X 108.26 Ft|under 1/2 Acre |
Rooms
| Level | Type | Length | Width | Dimensions |
|---|---|---|---|---|
| Second Level | Primary Bedroom | 3.99 m | 3.33 m | 3.99 m x 3.33 m |
| Second Level | Bedroom 2 | 3.35 m | 2.73 m | 3.35 m x 2.73 m |
| Second Level | Bedroom 3 | 4.4 m | 2.3 m | 4.4 m x 2.3 m |
| Basement | Recreational, Games Room | 3.99 m | 2.99 m | 3.99 m x 2.99 m |
| Ground Level | Living Room | 6.5 m | 2.7 m | 6.5 m x 2.7 m |
| Ground Level | Dining Room | 2.8 m | 2.45 m | 2.8 m x 2.45 m |
| Ground Level | Kitchen | 2.42 m | 2.3 m | 2.42 m x 2.3 m |
https://www.realtor.ca/real-estate/27919528/3925-stoneham-way-mississauga-lisgar-lisgar
Contact Us
Contact us for more information
Andrea Mejia
Salesperson
andreamejia.remaxnoblecorp.ca/
www.facebook.com/homesbydre1
3603 Langstaff Rd #14&15
Vaughan, Ontario L4K 9G7
(905) 856-6611
(905) 856-6232





































