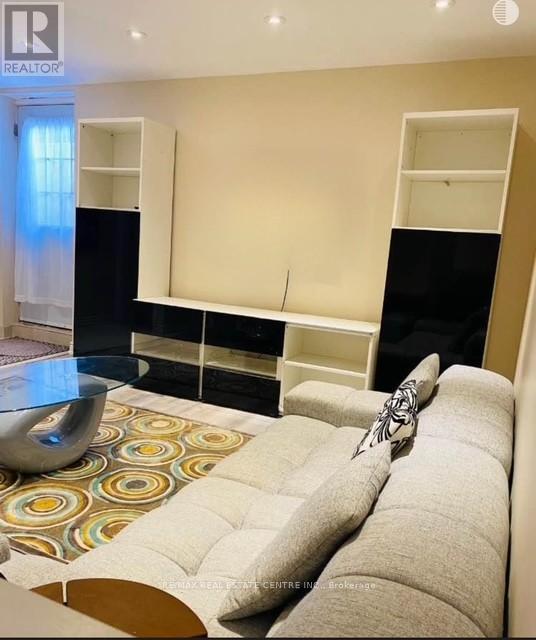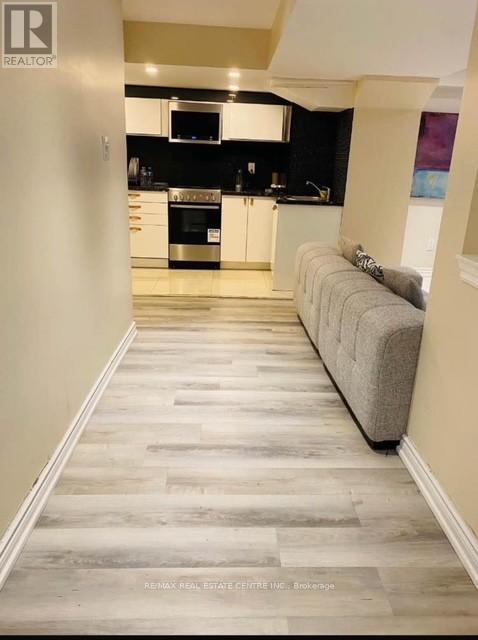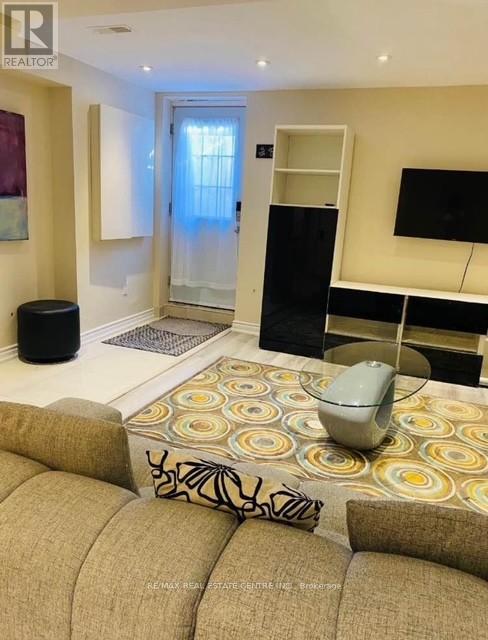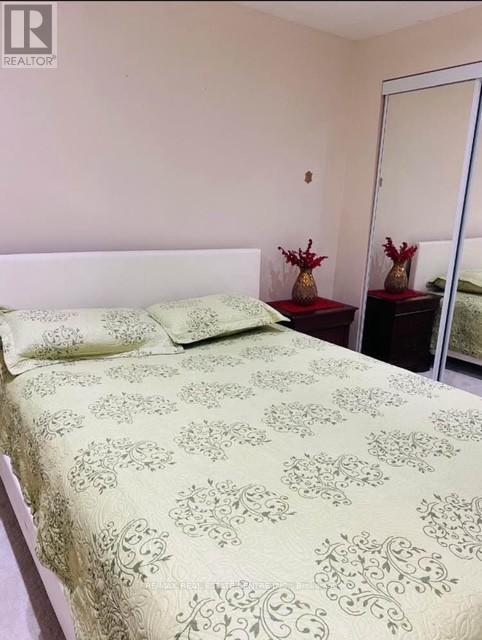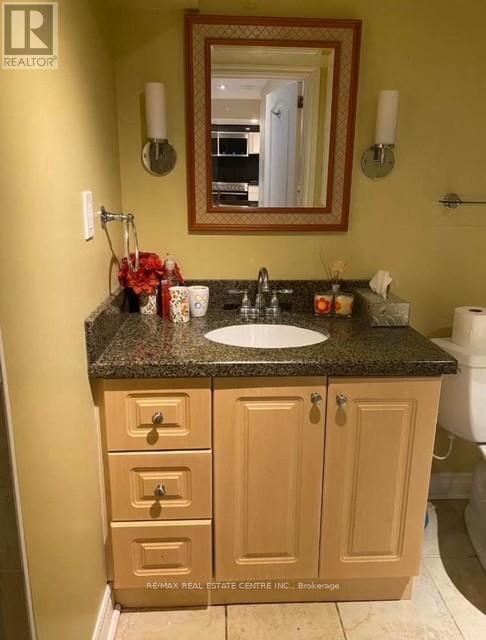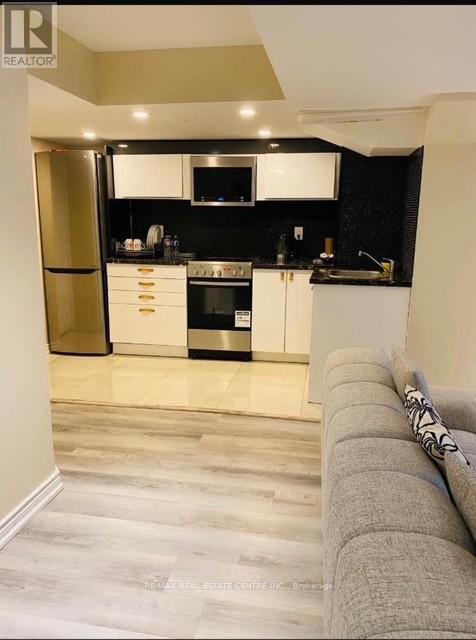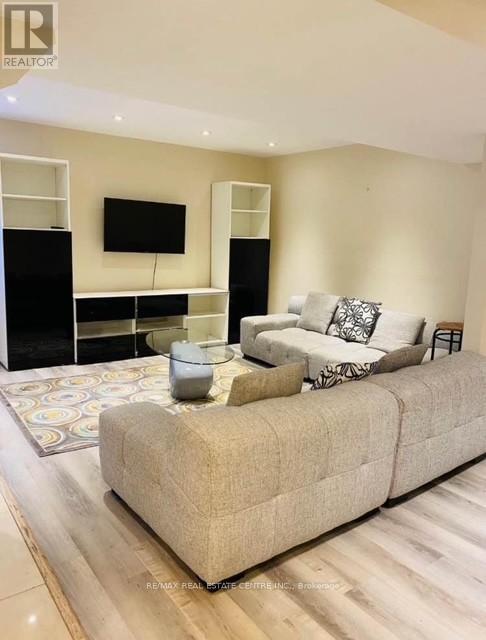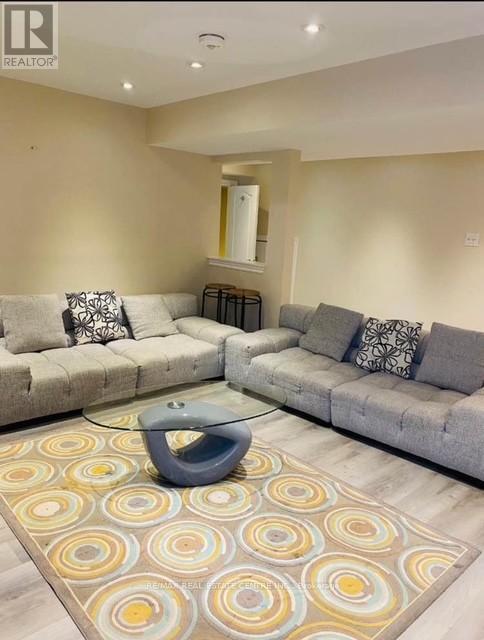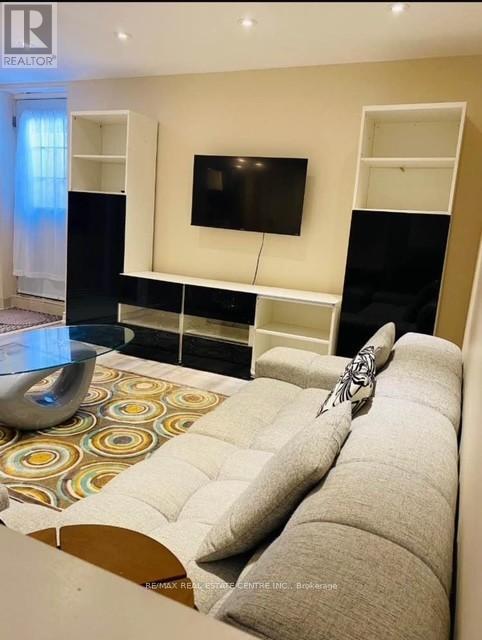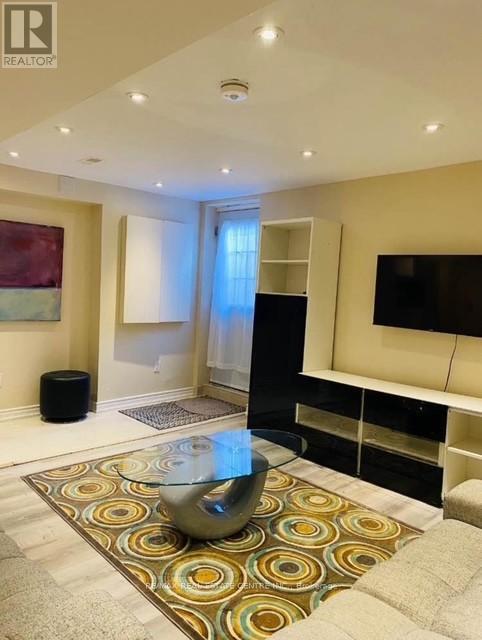3916 Tacc Drive Mississauga, Ontario L5M 6L2
1 Bedroom
1 Bathroom
2,000 - 2,500 ft2
Central Air Conditioning
Forced Air
$1,749 Monthly
Legal Basement One Bedrm Apartment In A Corner Detached House, Sunny, Furnished, Gloss White Ikea Kitchen W/European Appliances, Great For Professionals Or Yonge Family, Furnished Bedrm W/ Closet, Large Bathrm W/Walk In Shower And Glass Door, Pot Lights, Living Furnished W/Sofas , Ceramic And Laminate Flooring (id:24801)
Property Details
| MLS® Number | W12344626 |
| Property Type | Single Family |
| Community Name | Churchill Meadows |
| Features | Carpet Free |
| Parking Space Total | 1 |
Building
| Bathroom Total | 1 |
| Bedrooms Above Ground | 1 |
| Bedrooms Total | 1 |
| Appliances | Oven, Hood Fan, Refrigerator |
| Basement Features | Apartment In Basement |
| Basement Type | N/a |
| Cooling Type | Central Air Conditioning |
| Exterior Finish | Brick |
| Flooring Type | Laminate, Tile |
| Heating Fuel | Natural Gas |
| Heating Type | Forced Air |
| Stories Total | 2 |
| Size Interior | 2,000 - 2,500 Ft2 |
| Type | Other |
Parking
| No Garage |
Land
| Acreage | No |
| Sewer | Sanitary Sewer |
| Size Irregular | . |
| Size Total Text | . |
Rooms
| Level | Type | Length | Width | Dimensions |
|---|---|---|---|---|
| Basement | Bedroom | Measurements not available | ||
| Basement | Living Room | Measurements not available | ||
| Basement | Kitchen | Measurements not available | ||
| Basement | Bathroom | Measurements not available |
Contact Us
Contact us for more information
Asif Jamil
Salesperson
(905) 270-2000
RE/MAX Real Estate Centre Inc.
1140 Burnhamthorpe Rd W #141-A
Mississauga, Ontario L5C 4E9
1140 Burnhamthorpe Rd W #141-A
Mississauga, Ontario L5C 4E9
(905) 270-2000
(905) 270-0047


