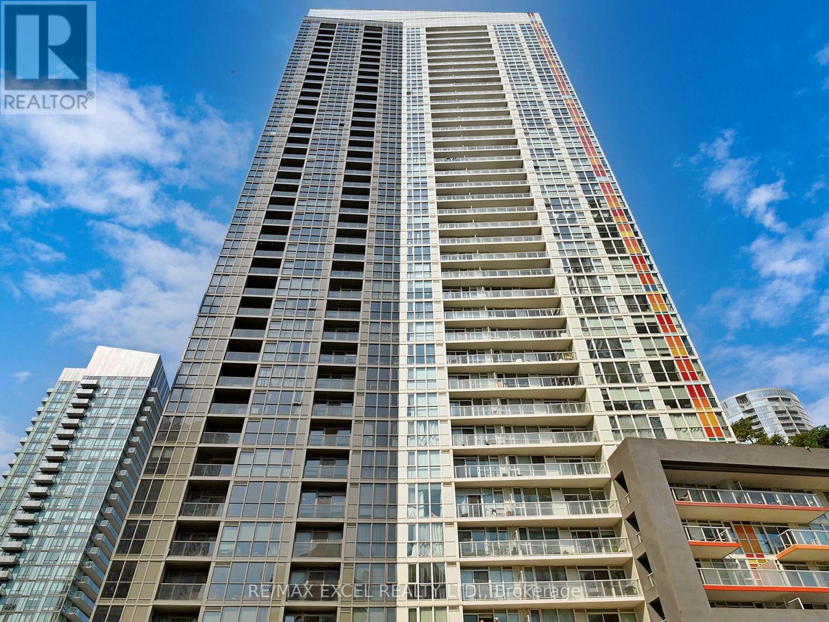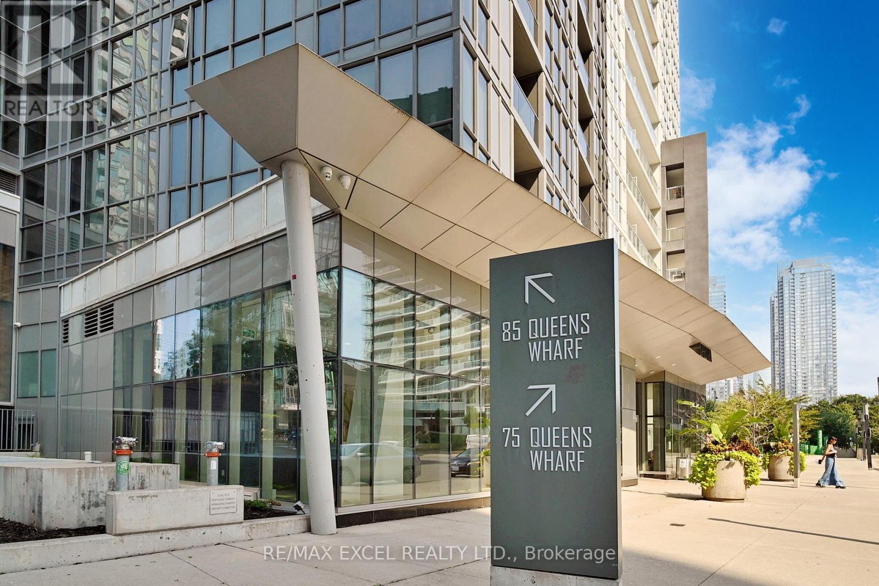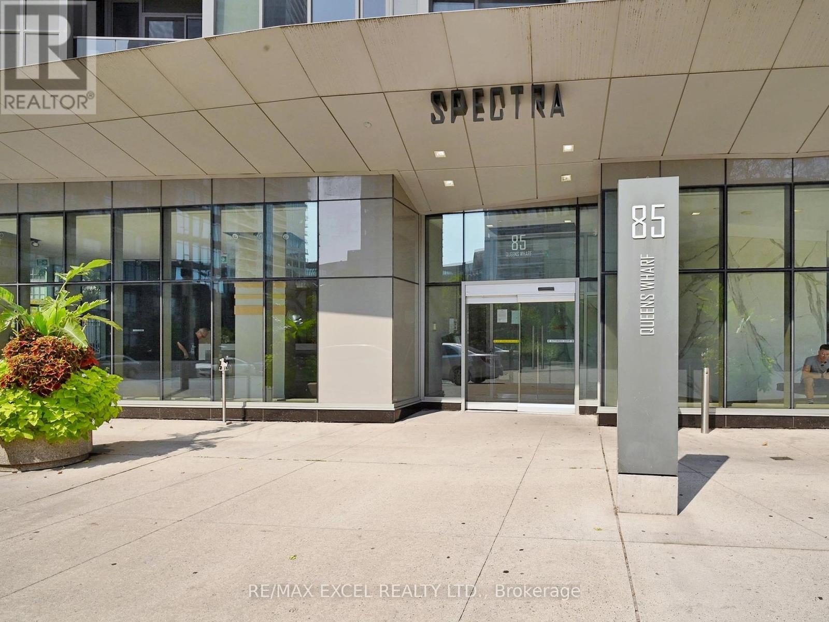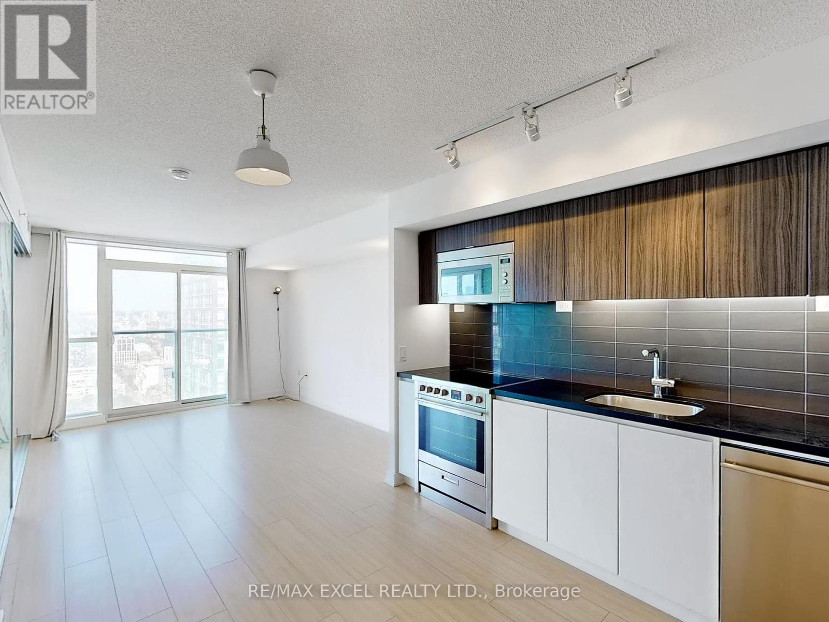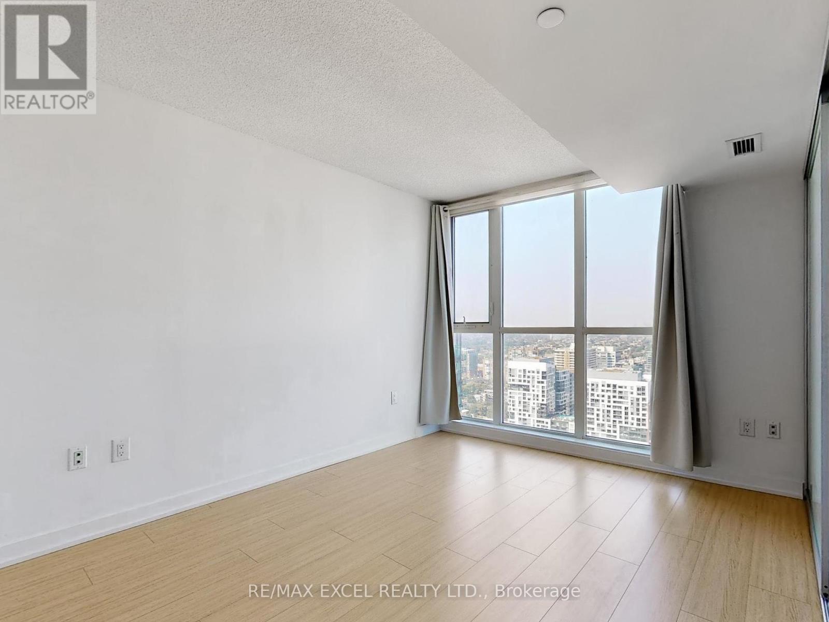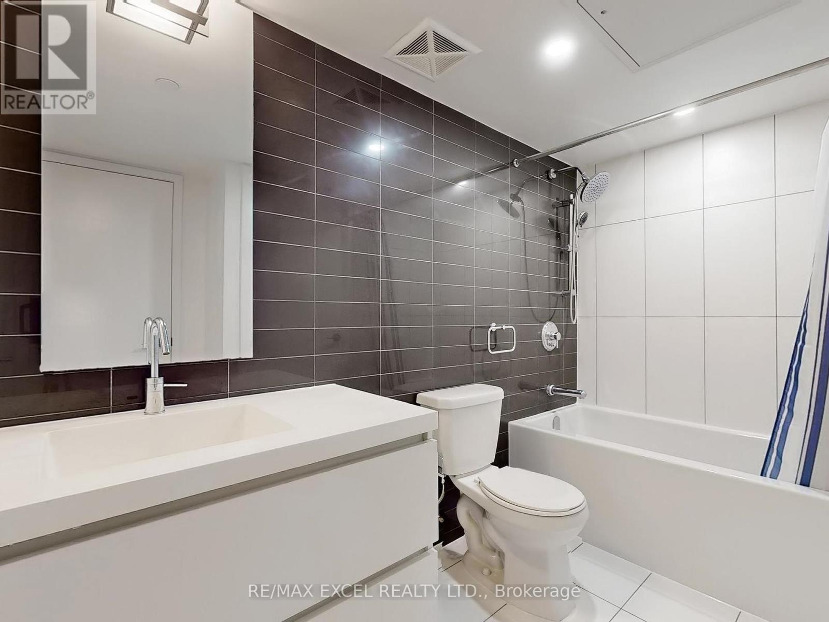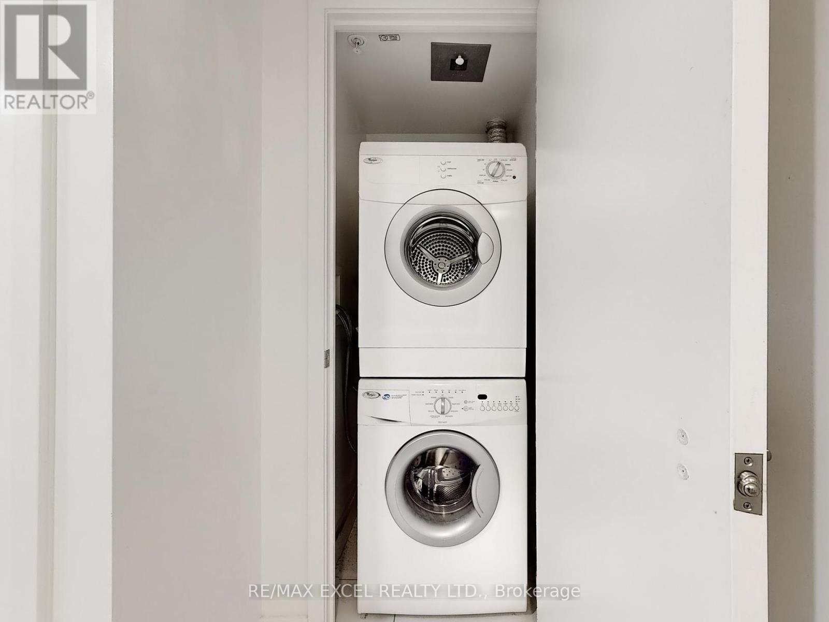3911 - 85 Queens Wharf Road Toronto, Ontario M5V 0J9
$595,000Maintenance, Heat, Water, Common Area Maintenance, Insurance
$501 Monthly
Maintenance, Heat, Water, Common Area Maintenance, Insurance
$501 MonthlyWelcome to the luxurious Spectra Condos, Situated in The Heart of the Downtown Waterfront community. This Spacious 570 sq. ft. One-bedroom Unit Is In Excellent Condition and has been Meticulously Maintained by The Owner. It features floor-to-ceiling windows, An Open-concept Living Space Filled With Natural light, And a Frost Glass Wide Sliding Door/Wall, Offering an Efficient and Stylish Way to Maximize Space.The modern Kitchen Boasts Stunning, Unobstructed Views and Comes With Stainless Steel Appliances. Laminate Flooring Through Out. Unit come With One Locker. Residents Enjoy Top-tier Amenities, Including 24-hour Concierge/Security, a Gym, Indoor pool, Billiards Room, Basketball Court, and More.. Just Steps from The Harbourfront, Canoe Landing Park, CN Tower, Rogers Centre, Ripley's Aquarium, Loblaws, Shoppers Drug Mart, LCBO, Restaurants, Public transit, and Easy Access to the QEW and Public Transit. Move-in ready! Must See! **** EXTRAS **** S/S Appliances in Kitchen, White Washer & Dryer. One Locker. Rain Forest Shower Head, Hand Held Shower Head and Overhead Light in The shower. Living Room Blackout Curtains. (id:24801)
Property Details
| MLS® Number | C9359299 |
| Property Type | Single Family |
| Community Name | Waterfront Communities C1 |
| Amenities Near By | Park, Public Transit |
| Community Features | Pet Restrictions, Community Centre |
| Features | Balcony |
| Pool Type | Indoor Pool |
Building
| Bathroom Total | 1 |
| Bedrooms Above Ground | 1 |
| Bedrooms Total | 1 |
| Amenities | Security/concierge, Exercise Centre, Visitor Parking, Party Room, Storage - Locker |
| Cooling Type | Central Air Conditioning |
| Exterior Finish | Concrete |
| Flooring Type | Laminate |
| Heating Fuel | Natural Gas |
| Heating Type | Forced Air |
| Size Interior | 500 - 599 Ft2 |
| Type | Apartment |
Parking
| Underground |
Land
| Acreage | No |
| Land Amenities | Park, Public Transit |
Rooms
| Level | Type | Length | Width | Dimensions |
|---|---|---|---|---|
| Flat | Dining Room | 4.2 m | 3.1 m | 4.2 m x 3.1 m |
| Flat | Living Room | 4.2 m | 1 m | 4.2 m x 1 m |
| Flat | Kitchen | 2.4 m | 2 m | 2.4 m x 2 m |
| Flat | Primary Bedroom | 3.2 m | 3.4 m | 3.2 m x 3.4 m |
Contact Us
Contact us for more information
Karl Wong
Salesperson
50 Acadia Ave Suite 120
Markham, Ontario L3R 0B3
(905) 475-4750
(905) 475-4770
www.remaxexcel.com/
Fanny Lee
Broker
(647) 686-8380
www.fannylee.ca/
www.facebook.com/pages/FannyLeeca/117012178316618
twitter.com/fannylee_ca
ca.linkedin.com/pub/fanny-lee/21/45b/a38
50 Acadia Ave Suite 120
Markham, Ontario L3R 0B3
(905) 475-4750
(905) 475-4770
www.remaxexcel.com/




