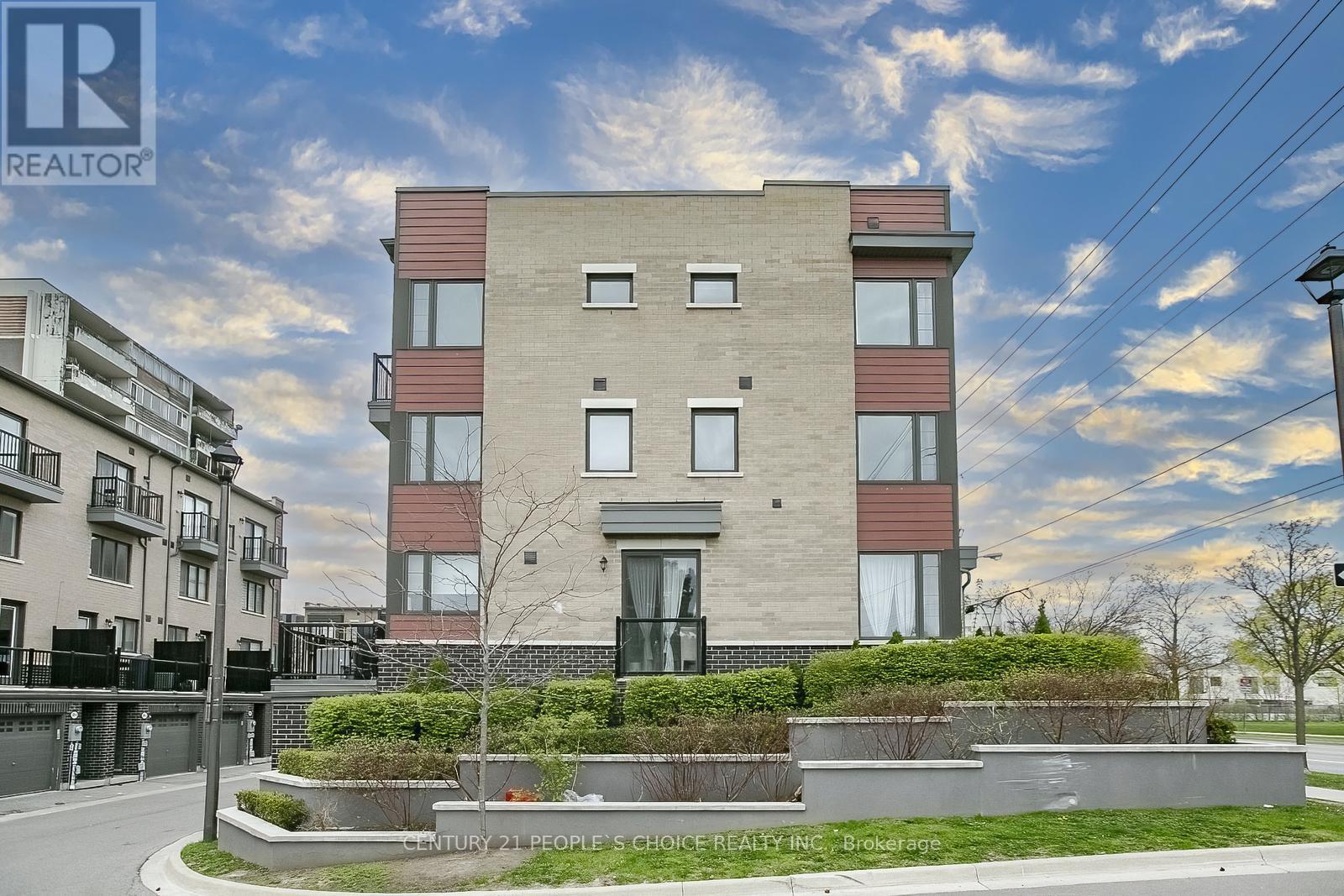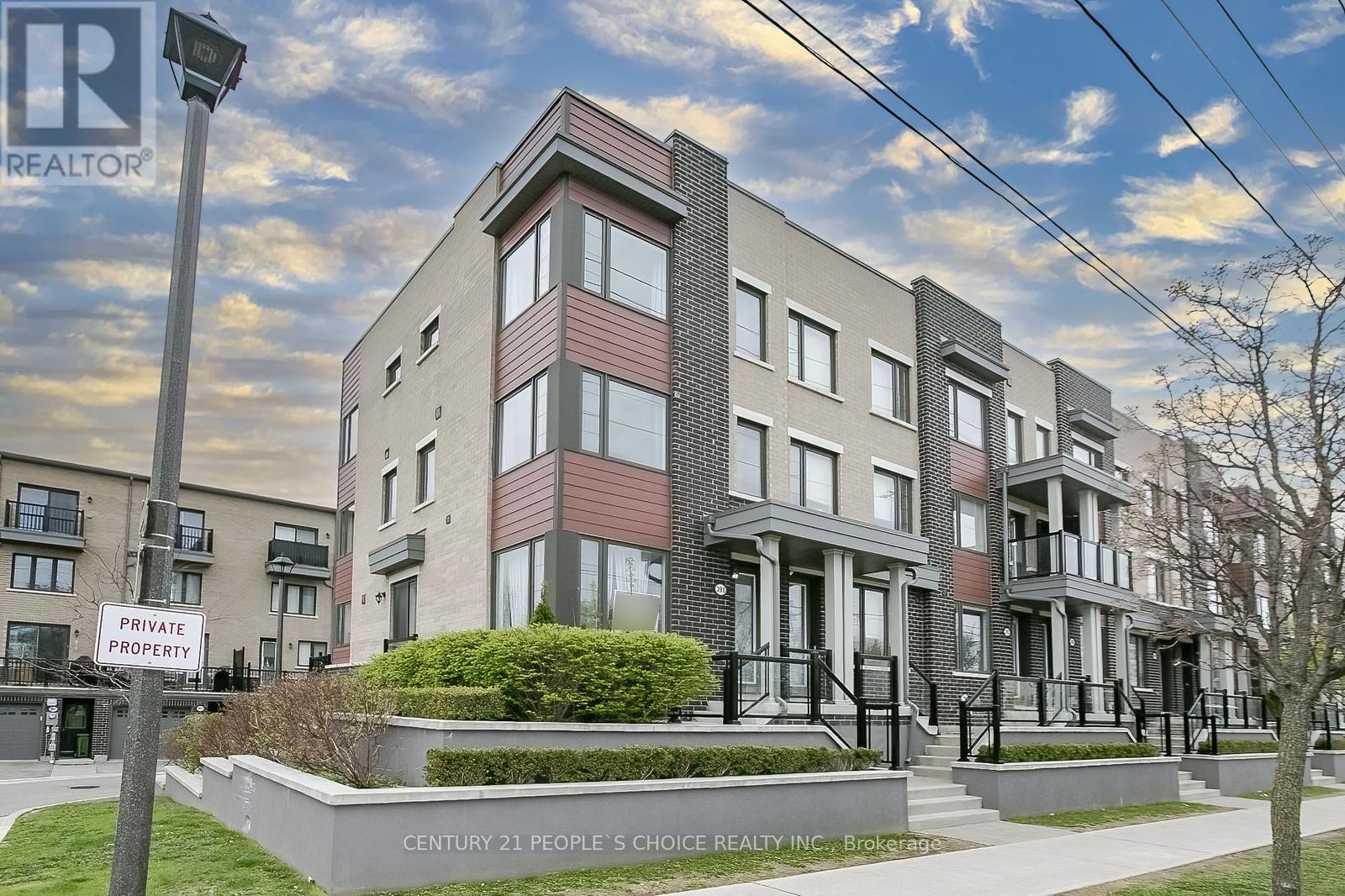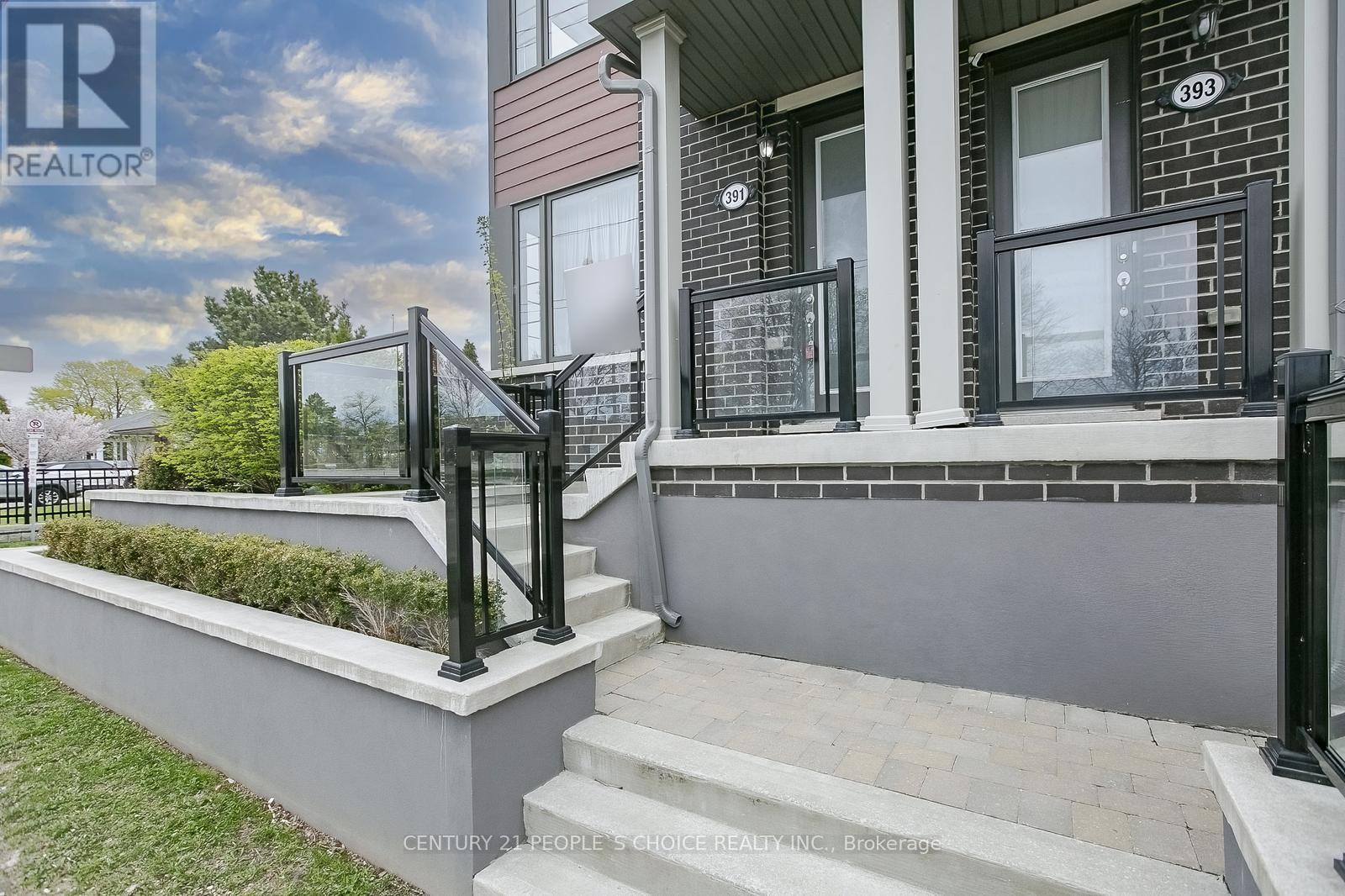391 The Westway Road Toronto, Ontario M9R 1H3
$3,100 Monthly
Beautiful three-story freehold townhouse featuring an open-concept layout with bright, spacious rooms and large windows. Upgraded kitchen with granite countertops, extended-height upper cabinets, and hardwood flooring throughout. Spacious living and dining areas, 9' ceilings, and two large terraces provide a perfect setting for modern living. The master suite offers a 4-piece ensuite with a freestanding tub and a private balcony. Includes a two-car garage plus driveway parking. Professionally landscaped exterior. Prime location just minutes from schools, parks, shopping, major highways, and Toronto Pearson Airport - a perfect blend of luxury, comfort, and convenience. (id:24801)
Property Details
| MLS® Number | W12480528 |
| Property Type | Single Family |
| Community Name | Willowridge-Martingrove-Richview |
| Amenities Near By | Park, Place Of Worship, Public Transit, Schools |
| Parking Space Total | 3 |
Building
| Bathroom Total | 2 |
| Bedrooms Above Ground | 3 |
| Bedrooms Total | 3 |
| Age | New Building |
| Appliances | Dishwasher, Dryer, Stove, Washer, Window Coverings, Refrigerator |
| Basement Type | None |
| Construction Style Attachment | Attached |
| Cooling Type | Central Air Conditioning |
| Exterior Finish | Brick |
| Foundation Type | Concrete |
| Heating Fuel | Natural Gas |
| Heating Type | Forced Air |
| Stories Total | 3 |
| Size Interior | 1,500 - 2,000 Ft2 |
| Type | Row / Townhouse |
| Utility Water | Municipal Water |
Parking
| Attached Garage | |
| Garage |
Land
| Acreage | No |
| Land Amenities | Park, Place Of Worship, Public Transit, Schools |
| Sewer | Sanitary Sewer |
| Size Depth | 50 Ft |
| Size Frontage | 18 Ft |
| Size Irregular | 18 X 50 Ft ; !!! See Virtual Tour !!! |
| Size Total Text | 18 X 50 Ft ; !!! See Virtual Tour !!! |
Rooms
| Level | Type | Length | Width | Dimensions |
|---|---|---|---|---|
| Second Level | Primary Bedroom | 5.06 m | 4.18 m | 5.06 m x 4.18 m |
| Second Level | Bedroom 2 | 4.18 m | 2.75 m | 4.18 m x 2.75 m |
| Second Level | Bedroom 3 | 4.18 m | 2.44 m | 4.18 m x 2.44 m |
| Second Level | Laundry Room | Measurements not available | ||
| Main Level | Living Room | 6.77 m | 3.14 m | 6.77 m x 3.14 m |
| Main Level | Kitchen | 4.18 m | 3.9 m | 4.18 m x 3.9 m |
| Main Level | Foyer | 4.18 m | 3.66 m | 4.18 m x 3.66 m |
Contact Us
Contact us for more information
Hitesh Patel
Salesperson
teamhappy.ca/
1780 Albion Road Unit 2 & 3
Toronto, Ontario M9V 1C1
(416) 742-8000
(416) 742-8001






