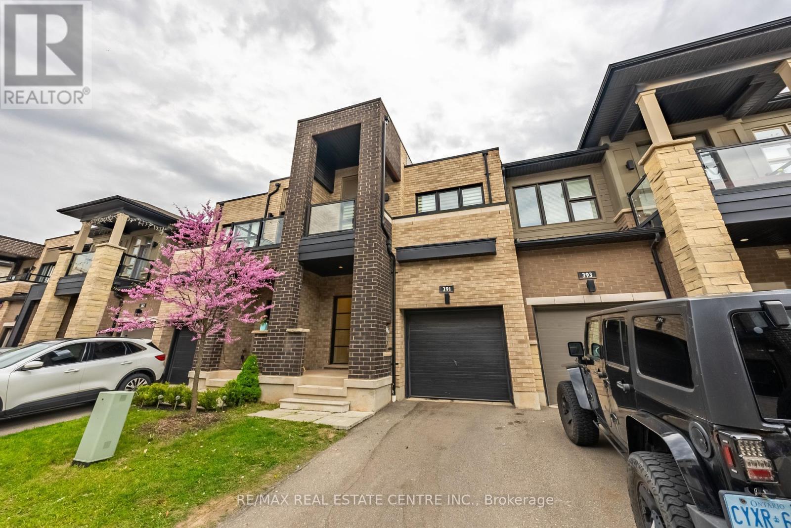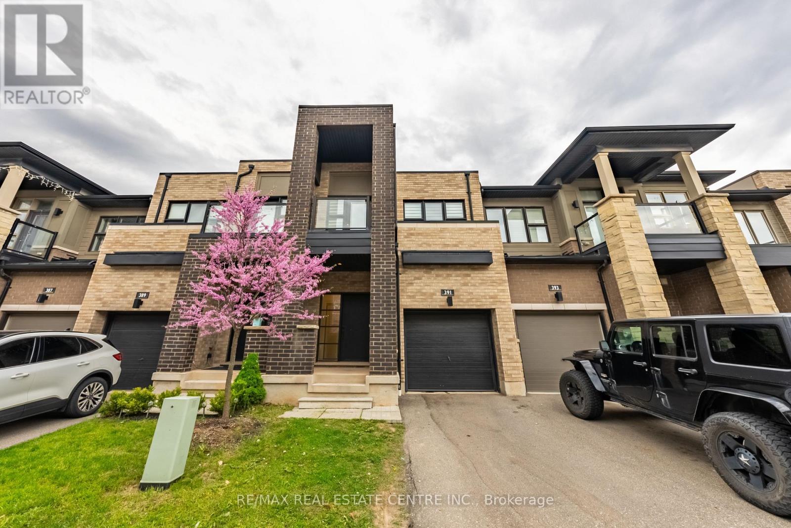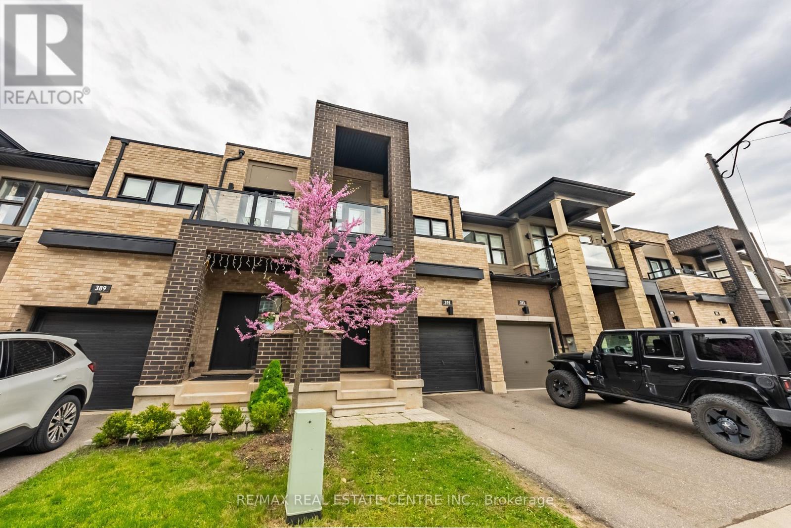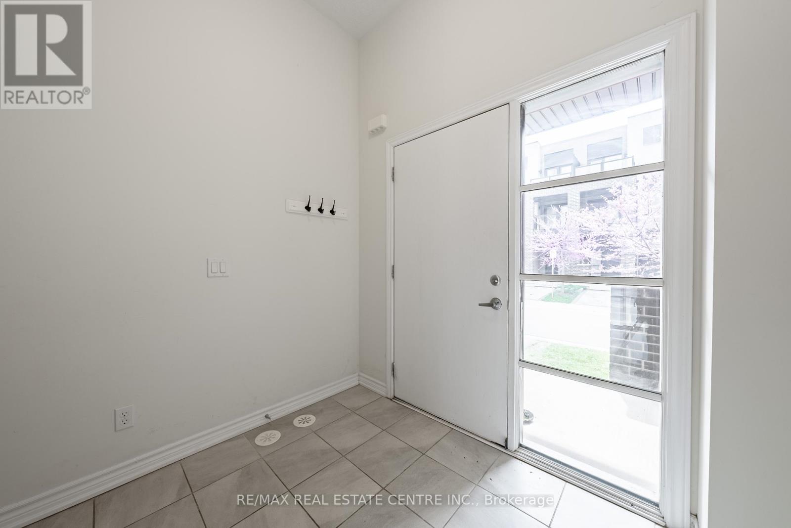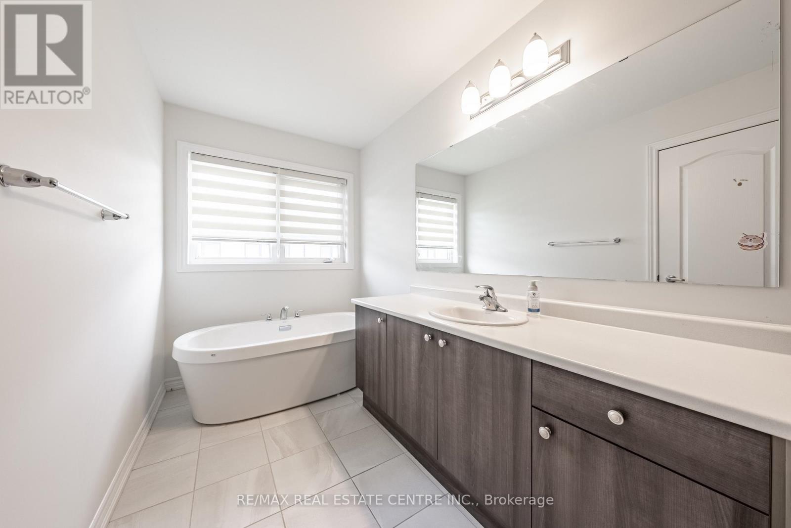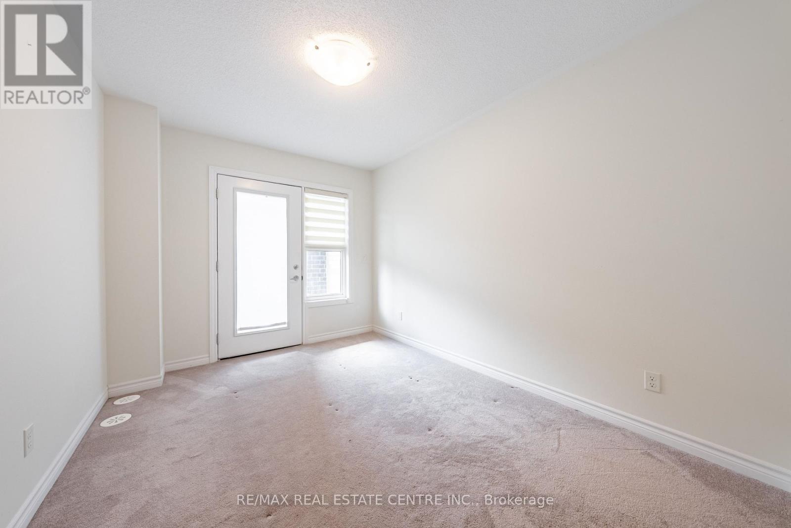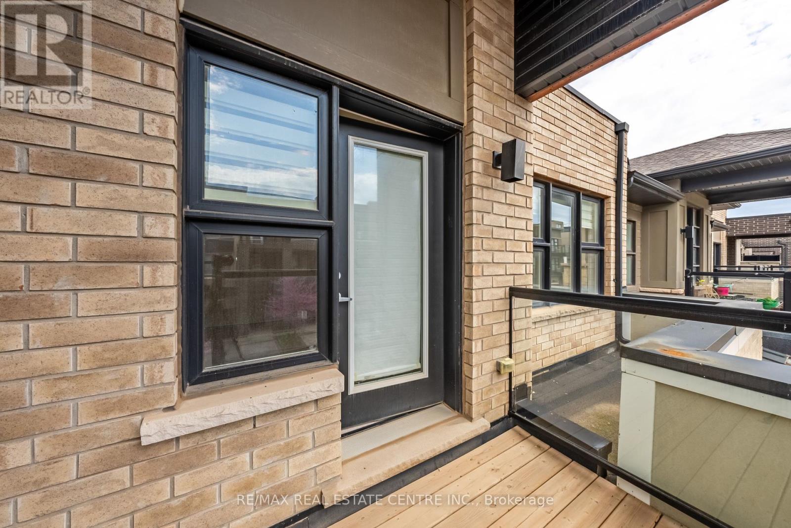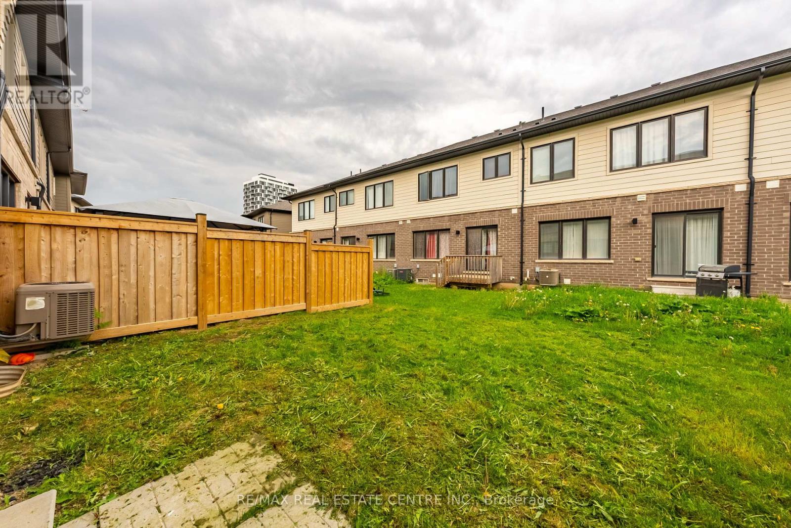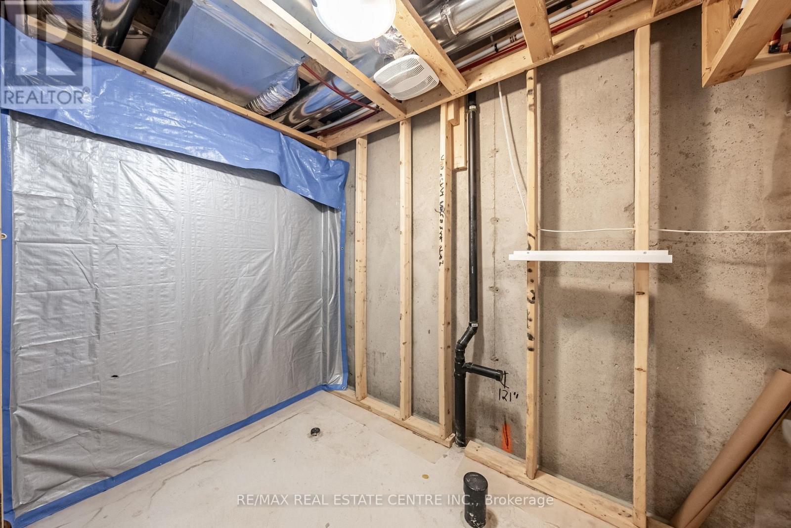391 Athabasca Common Oakville, Ontario L6H 0R5
$1,149,000Maintenance, Parcel of Tied Land
$61 Monthly
Maintenance, Parcel of Tied Land
$61 MonthlyGorgeous 2 Storey Freehold Town-Home, Sun Drenched South Facing Beautiful Home In Most Convenient Location In Oakville. 3 Bedroom, 3 Bathroom, Finished Basement, Upgrades Dark Hardwood Floor and Sheer Zebra Shades Blinders, One Of A Kind Modern Design Layout. Open Concept Delightful Living & Dining Area, Gourmet Kitchen With Granite Counters, Island, Backsplash, Breakfast Bar & S/S Appliances And Sliding Door to The Backyard, Large Mudroom With Access To The Garage, Master Retreat With Luxury Ensuite Includes Sleek Freestanding Soaking Bathtub, Glass Enclosed Shower & Large Vanity & Walk-In Closet. Private 2nd Bedroom With Walk--Out To Glass Paneled Balcony, 9Ft Ceilings, Large Rec. Room, Rough-In Bathroom and Lots Storage Space in The Basement. Close To A++ Schools, Community Centre, Parks, Restaurants, Major Shops, Trails, Quick Access Hwy 407 & 403, QEW And Go Transit, Move-In Ready!! (id:24801)
Open House
This property has open houses!
2:00 pm
Ends at:4:00 pm
Property Details
| MLS® Number | W11824530 |
| Property Type | Single Family |
| Community Name | Rural Oakville |
| Amenities Near By | Schools |
| Community Features | Community Centre |
| Features | Level |
| Parking Space Total | 2 |
Building
| Bathroom Total | 3 |
| Bedrooms Above Ground | 3 |
| Bedrooms Total | 3 |
| Appliances | Water Heater, Dishwasher, Dryer, Garage Door Opener, Refrigerator, Stove, Washer, Window Coverings |
| Basement Development | Finished |
| Basement Type | N/a (finished) |
| Construction Style Attachment | Attached |
| Cooling Type | Central Air Conditioning |
| Exterior Finish | Brick, Vinyl Siding |
| Flooring Type | Hardwood, Tile |
| Foundation Type | Poured Concrete |
| Half Bath Total | 1 |
| Heating Fuel | Natural Gas |
| Heating Type | Forced Air |
| Stories Total | 2 |
| Size Interior | 1,500 - 2,000 Ft2 |
| Type | Row / Townhouse |
| Utility Water | Municipal Water |
Parking
| Garage |
Land
| Acreage | No |
| Land Amenities | Schools |
| Sewer | Sanitary Sewer |
| Size Depth | 86 Ft ,2 In |
| Size Frontage | 19 Ft ,8 In |
| Size Irregular | 19.7 X 86.2 Ft |
| Size Total Text | 19.7 X 86.2 Ft|under 1/2 Acre |
| Zoning Description | Tuc Sp:30 |
Rooms
| Level | Type | Length | Width | Dimensions |
|---|---|---|---|---|
| Basement | Recreational, Games Room | 5.16 m | 3.94 m | 5.16 m x 3.94 m |
| Basement | Other | 5.46 m | 2.46 m | 5.46 m x 2.46 m |
| Main Level | Living Room | 5.33 m | 3.28 m | 5.33 m x 3.28 m |
| Main Level | Kitchen | 5.49 m | 2.64 m | 5.49 m x 2.64 m |
| Main Level | Laundry Room | 2.49 m | 1.88 m | 2.49 m x 1.88 m |
| Upper Level | Primary Bedroom | 3.68 m | 3.86 m | 3.68 m x 3.86 m |
| Upper Level | Bedroom 2 | 4.29 m | 2.87 m | 4.29 m x 2.87 m |
| Upper Level | Bedroom 3 | 3.73 m | 2.74 m | 3.73 m x 2.74 m |
https://www.realtor.ca/real-estate/27703770/391-athabasca-common-oakville-rural-oakville
Contact Us
Contact us for more information
Jay Lee
Salesperson
720 Guelph Line #a
Burlington, Ontario L7R 4E2
(905) 333-3500
(905) 333-3616


