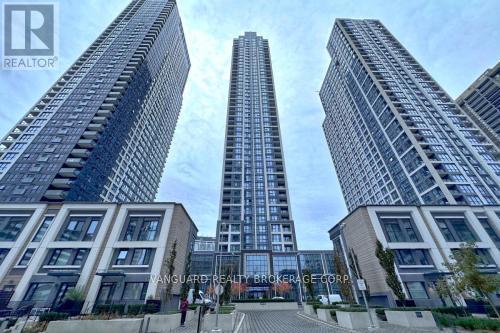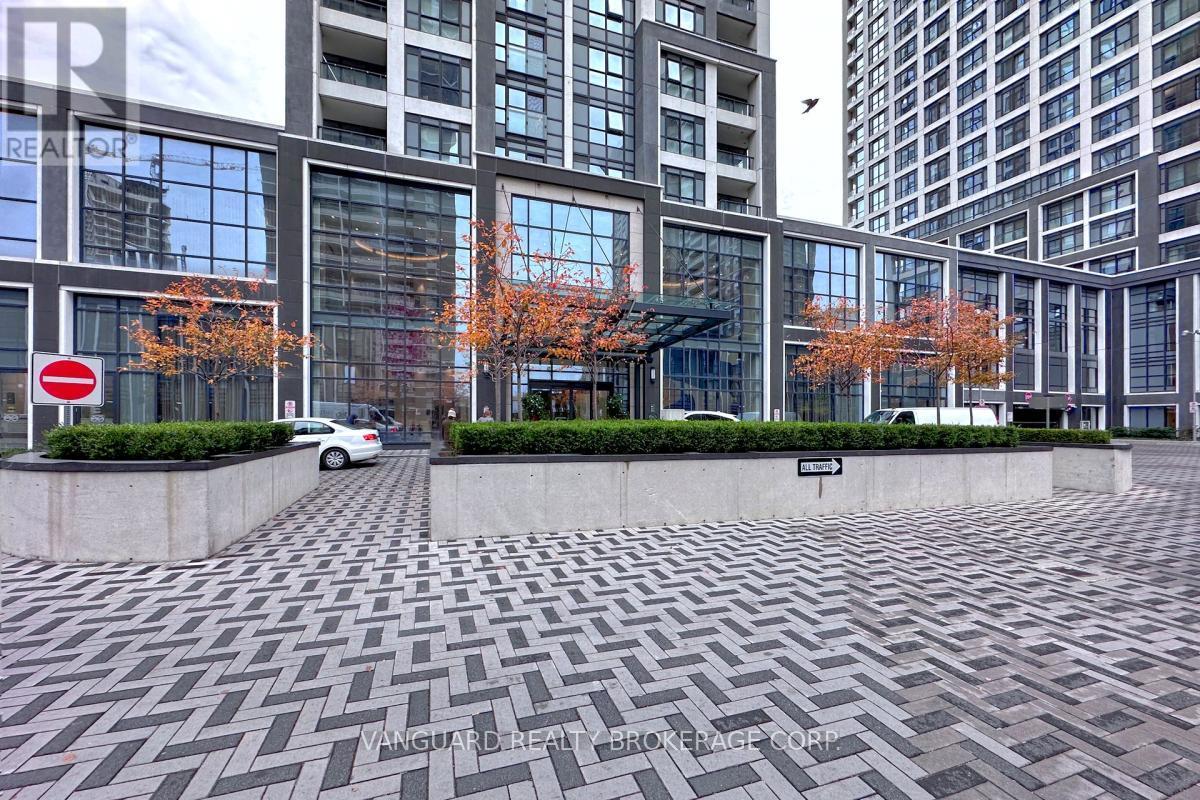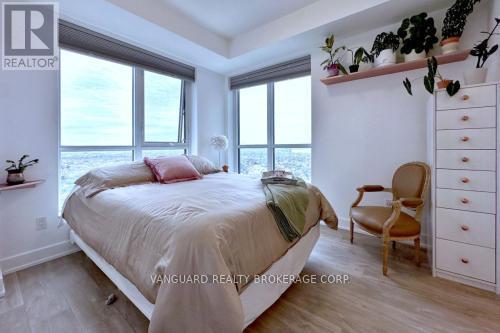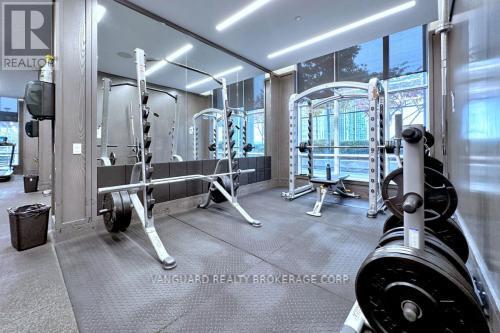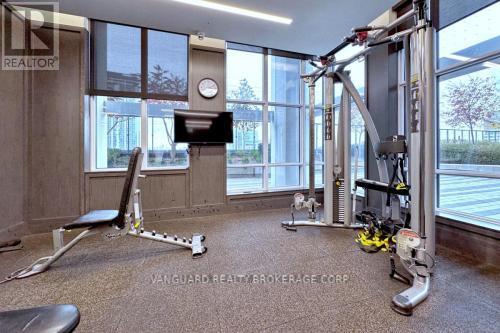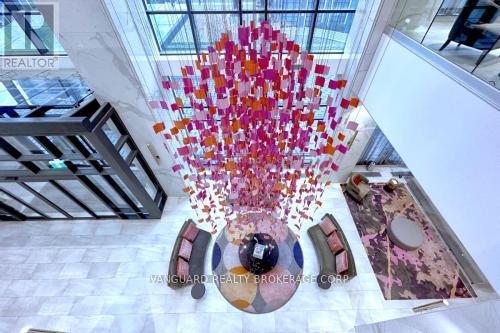3907 - 7 Mabelle Avenue Toronto, Ontario M9A 0C9
$715,000Maintenance, Common Area Maintenance, Insurance, Parking
$588.67 Monthly
Maintenance, Common Area Maintenance, Insurance, Parking
$588.67 MonthlyLook No Further, This 2-Bedroom + Den And 2-Bath Unit Is The One That You've Been Waiting For. This Spacious And Tastefully Upgraded Unit Boasts 9-Foot Ceilings, Loads Of Natural Light From The Floor To Ceiling Windows, And A Fantastic South East View Of Toronto. Custom Built-In Cabinetry, Media Shelves, And Closet Organizers Provide Storage Opportunities Throughout This Beautiful Space. Upgraded Tiles In Both Bathrooms. Recently Painted. A Lovingly Maintained Suite Waiting For Your Personal Touch To Make It Yours. **** EXTRAS **** Incredible Tridel Development Featuring Resort-Like Amenities In A High-Demand Location Surrounded By Many Opportunities For Entertainment And Enjoyment. (id:24801)
Property Details
| MLS® Number | W9767481 |
| Property Type | Single Family |
| Neigbourhood | Islington-City Centre West |
| Community Name | Islington-City Centre West |
| CommunityFeatures | Pet Restrictions |
| Features | Balcony |
| ParkingSpaceTotal | 1 |
| PoolType | Indoor Pool |
Building
| BathroomTotal | 2 |
| BedroomsAboveGround | 2 |
| BedroomsTotal | 2 |
| Amenities | Exercise Centre, Party Room, Sauna, Visitor Parking, Storage - Locker |
| Appliances | Dishwasher, Dryer, Microwave, Oven, Refrigerator, Stove, Washer, Window Coverings |
| CoolingType | Central Air Conditioning |
| ExteriorFinish | Aluminum Siding, Stone |
| FireProtection | Security Guard, Security System |
| FlooringType | Laminate |
| HeatingFuel | Natural Gas |
| HeatingType | Forced Air |
| SizeInterior | 699.9943 - 798.9932 Sqft |
| Type | Apartment |
Parking
| Underground |
Land
| Acreage | No |
Rooms
| Level | Type | Length | Width | Dimensions |
|---|---|---|---|---|
| Flat | Den | 2.35 m | 2.13 m | 2.35 m x 2.13 m |
| Flat | Kitchen | 4.91 m | 3.2 m | 4.91 m x 3.2 m |
| Flat | Living Room | 4.91 m | 3.2 m | 4.91 m x 3.2 m |
| Flat | Primary Bedroom | 3.04 m | 3.08 m | 3.04 m x 3.08 m |
| Flat | Bedroom 2 | 3.04 m | 2.74 m | 3.04 m x 2.74 m |
Interested?
Contact us for more information
Paul Michael Miceli
Salesperson
668 Millway Ave #6
Vaughan, Ontario L4K 3V2
Carlo Lavalle
Salesperson
668 Millway Ave #6
Vaughan, Ontario L4K 3V2


