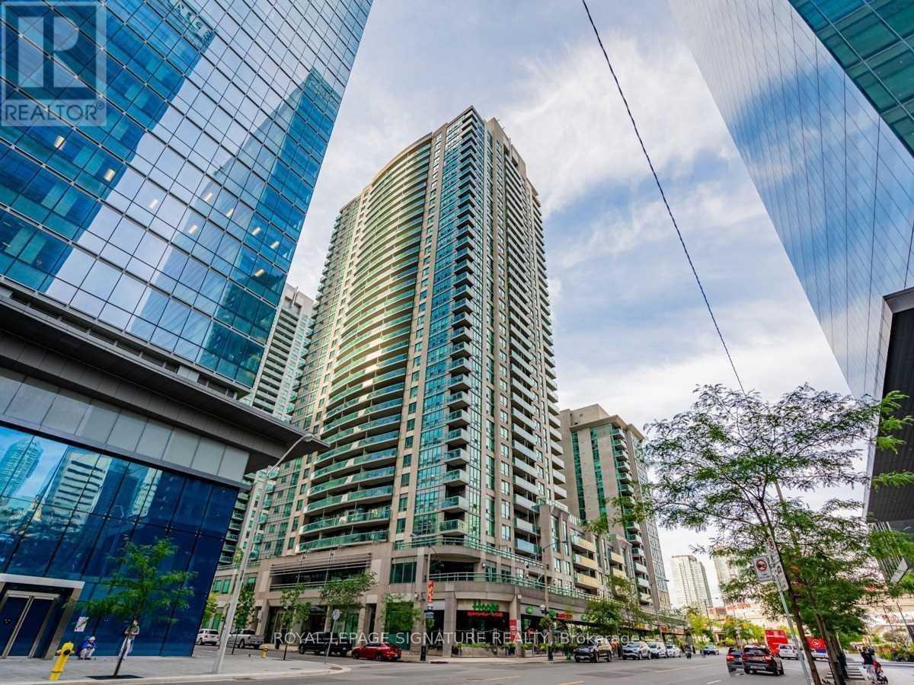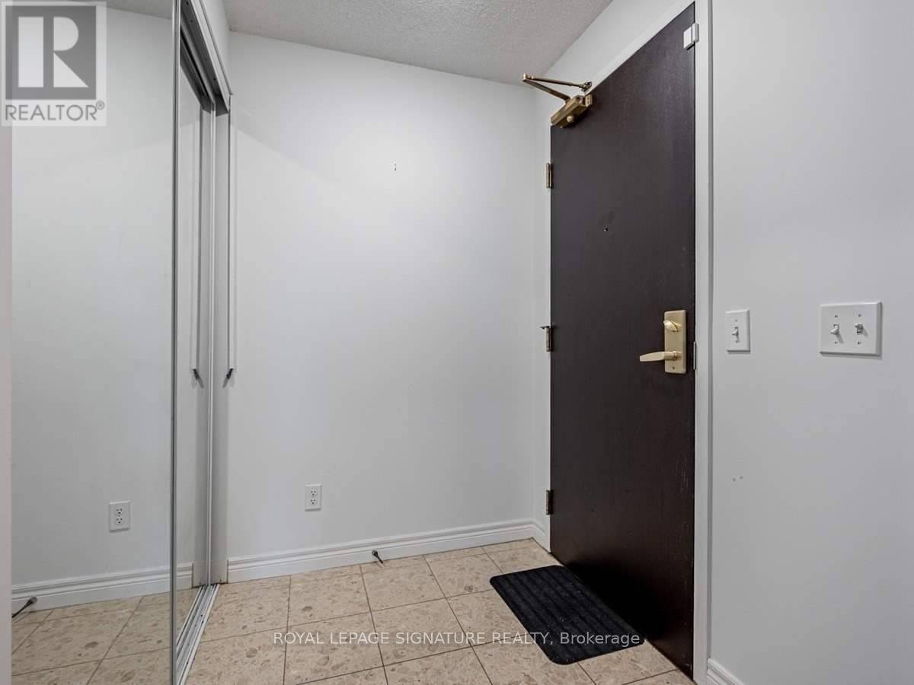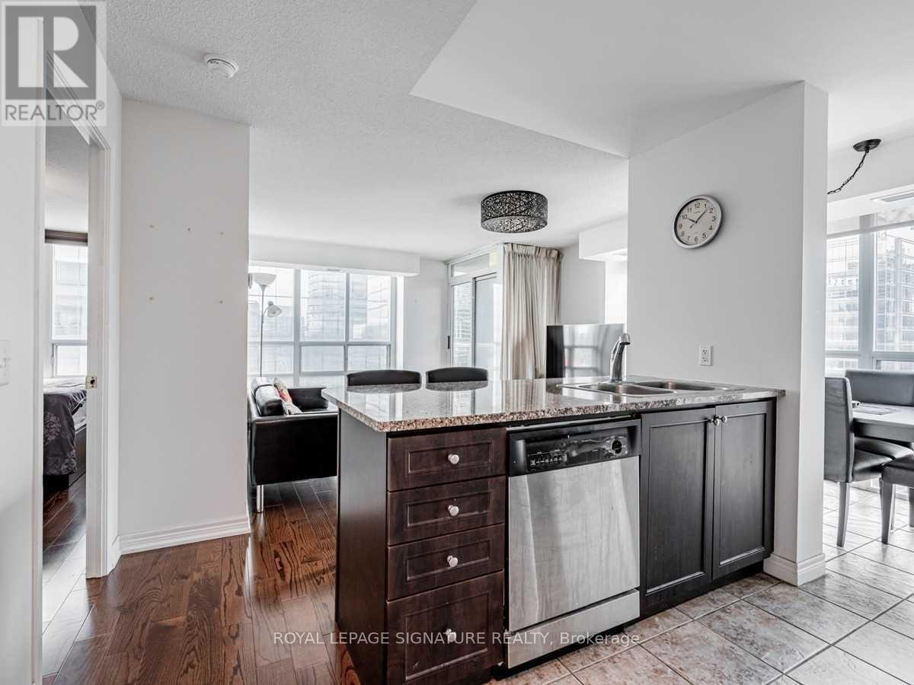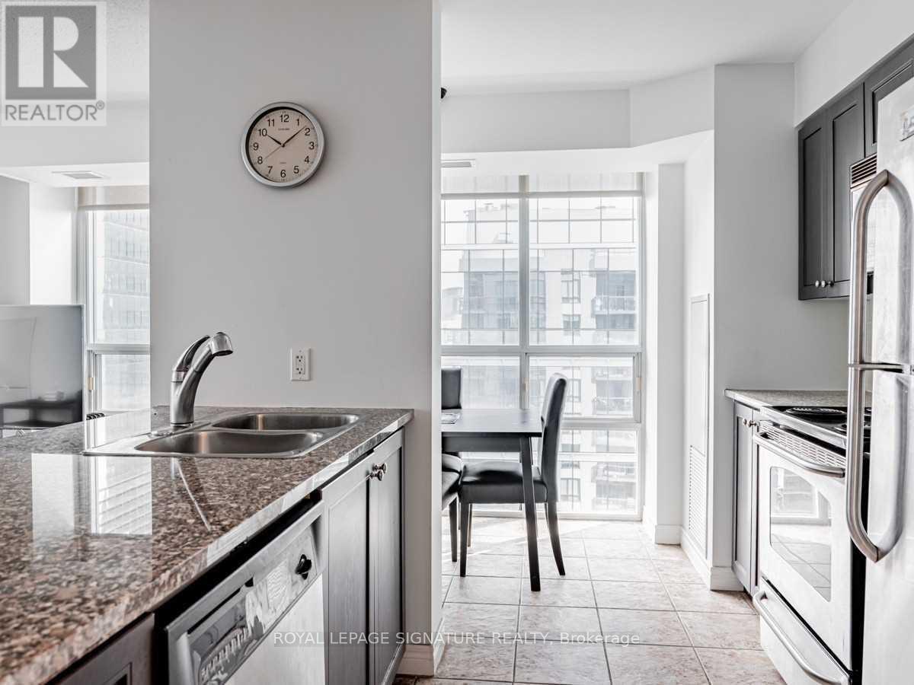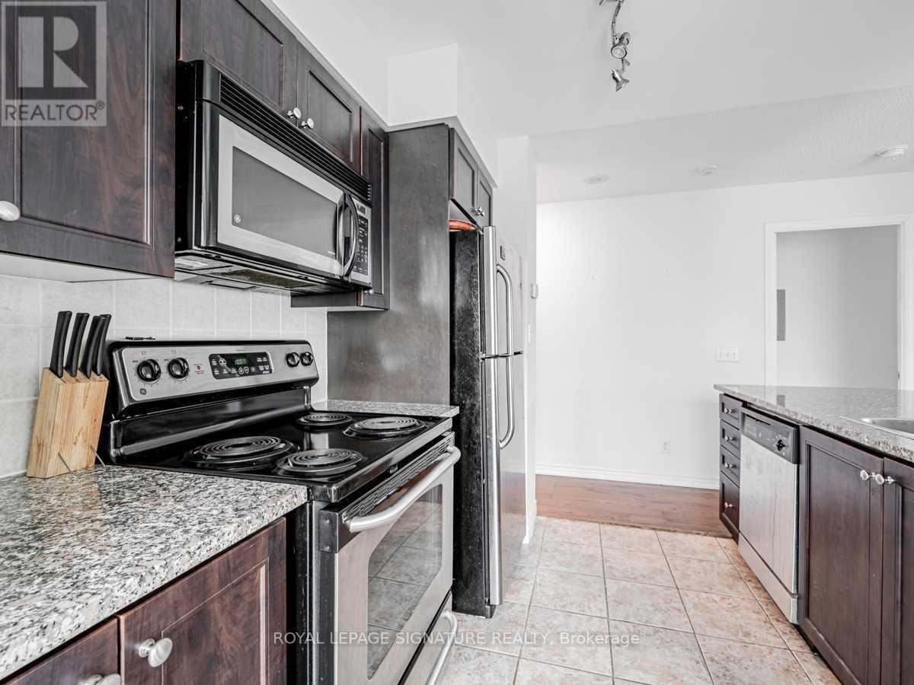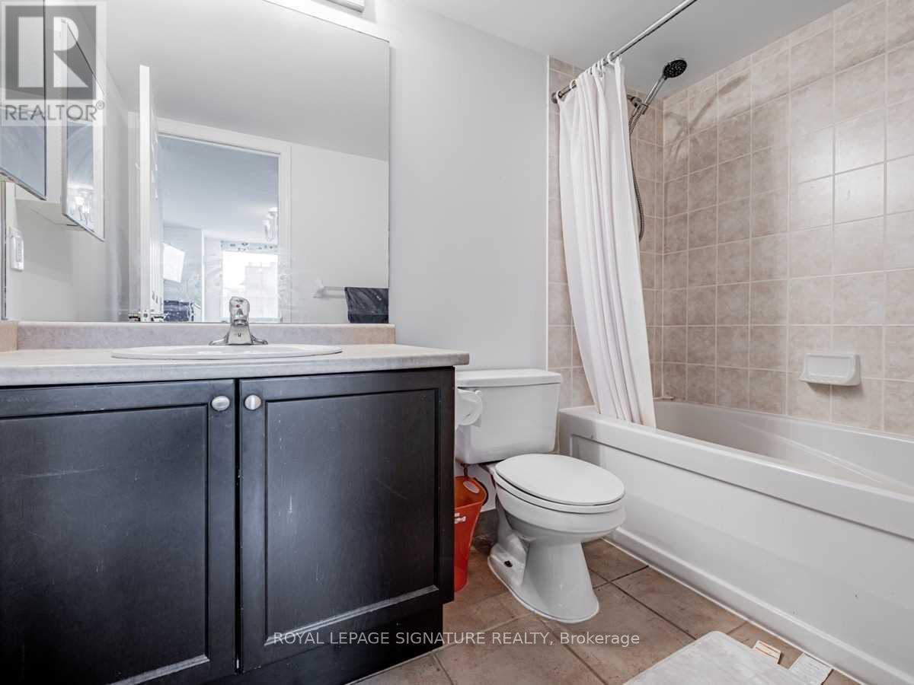3906 - 30 Grand Trunk Crescent Toronto, Ontario M5J 3A4
$850,000Maintenance, Heat, Electricity, Water, Common Area Maintenance, Parking
$1,045.59 Monthly
Maintenance, Heat, Electricity, Water, Common Area Maintenance, Parking
$1,045.59 MonthlyExceptional corner unit condo that offers the perfect blend of luxury, comfort, and location.Boasting 2 spacious bedrooms and 2 baths including an en suite, this stunning home features windows throughout, flooding each room with natural light and offering panoramic views that are truly one of a kind. Enjoy an unbeatable front-row seat to Toronto's skyline, with spectacular vistas overlooking the iconic Scotiabank Arena, the majestic CN Tower, and the world-renowned Rogers Centre. Whether you're relaxing in your living room, cooking in the kitchen, or unwinding in your bedroom, these awe-inspiring sights will be your everyday backdrop. **EXTRAS** Great amenities incl concierge, fitness centre, pool and visitor parking (id:24801)
Property Details
| MLS® Number | C11920894 |
| Property Type | Single Family |
| Community Name | Waterfront Communities C1 |
| Amenities Near By | Park, Public Transit, Schools |
| Community Features | Pets Not Allowed |
| Features | Balcony |
| Parking Space Total | 1 |
| Pool Type | Indoor Pool |
| Water Front Type | Waterfront |
Building
| Bathroom Total | 2 |
| Bedrooms Above Ground | 2 |
| Bedrooms Total | 2 |
| Amenities | Security/concierge, Party Room, Visitor Parking, Exercise Centre, Storage - Locker |
| Appliances | Dishwasher, Dryer, Range, Washer, Window Coverings, Refrigerator |
| Cooling Type | Central Air Conditioning |
| Exterior Finish | Concrete |
| Fire Protection | Security Guard |
| Flooring Type | Hardwood |
| Heating Fuel | Natural Gas |
| Heating Type | Forced Air |
| Size Interior | 800 - 899 Ft2 |
| Type | Apartment |
Parking
| Underground | |
| Garage |
Land
| Acreage | No |
| Land Amenities | Park, Public Transit, Schools |
Rooms
| Level | Type | Length | Width | Dimensions |
|---|---|---|---|---|
| Main Level | Kitchen | 2.84 m | 2.22 m | 2.84 m x 2.22 m |
| Main Level | Living Room | 5.08 m | 4.24 m | 5.08 m x 4.24 m |
| Main Level | Dining Room | 5.08 m | 2.24 m | 5.08 m x 2.24 m |
| Main Level | Primary Bedroom | 4.39 m | 3.11 m | 4.39 m x 3.11 m |
| Main Level | Bedroom 2 | 3.08 m | 3.03 m | 3.08 m x 3.03 m |
| Main Level | Bathroom | Measurements not available |
Contact Us
Contact us for more information
John Paskaris
Broker
8 Sampson Mews Suite 201 The Shops At Don Mills
Toronto, Ontario M3C 0H5
(416) 443-0300
(416) 443-8619


