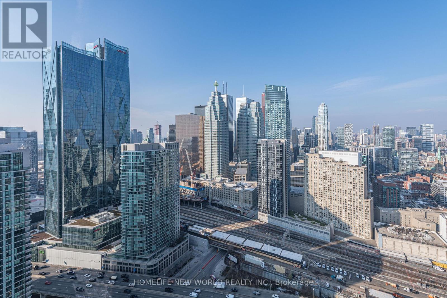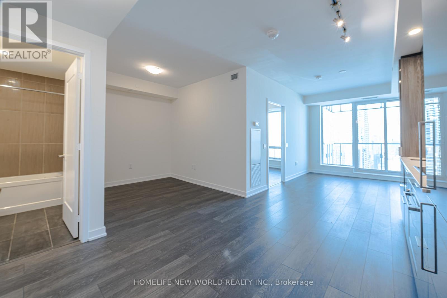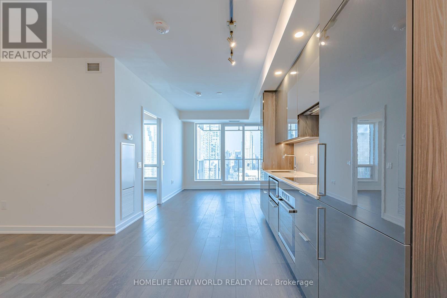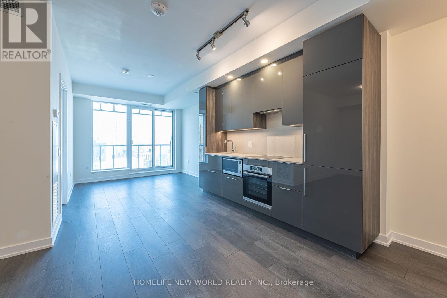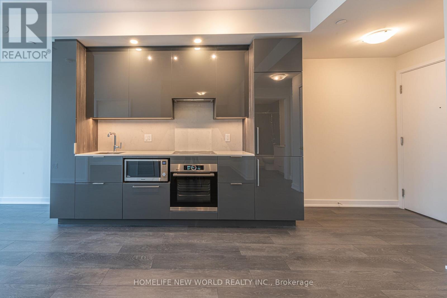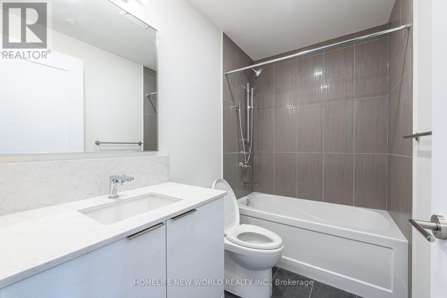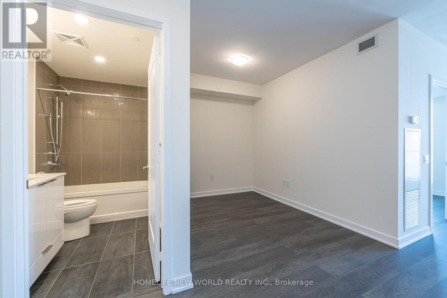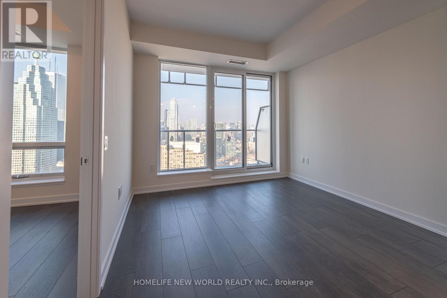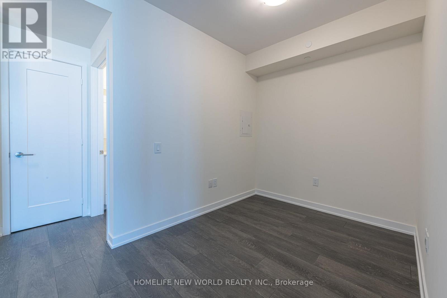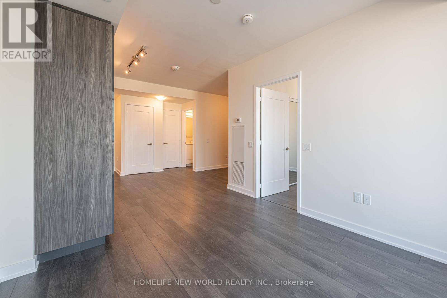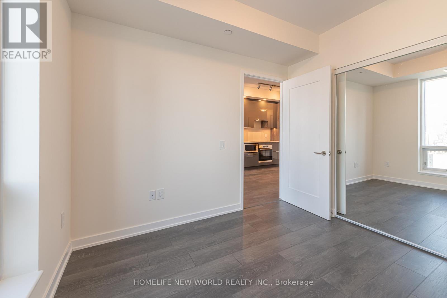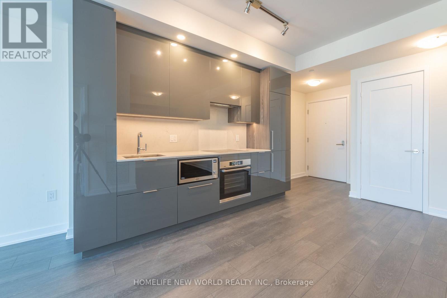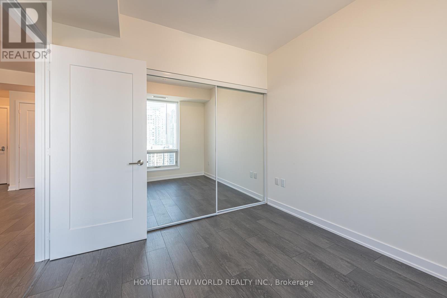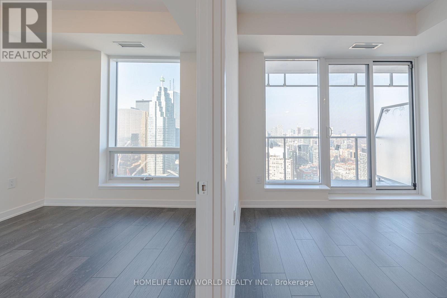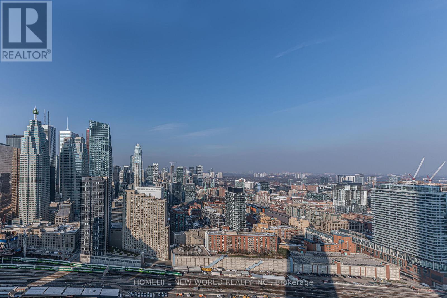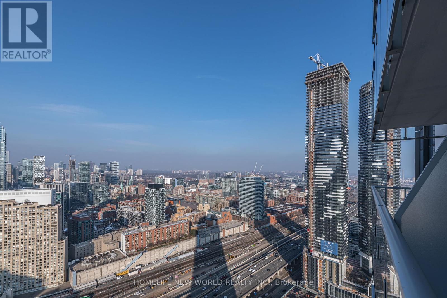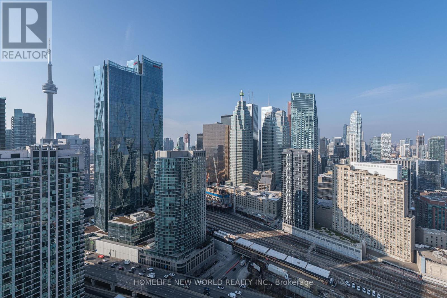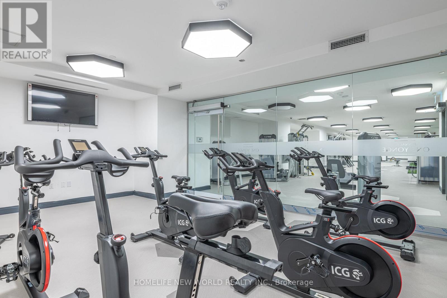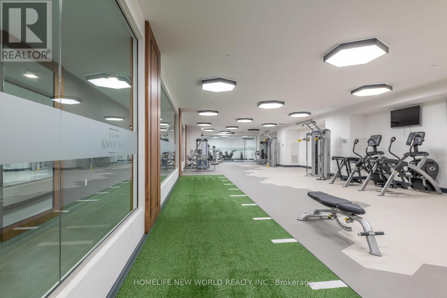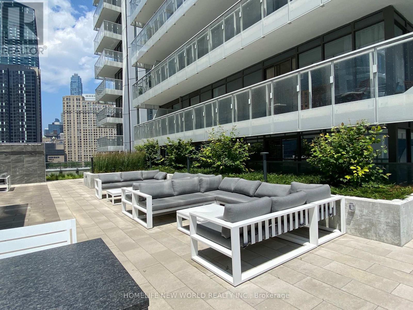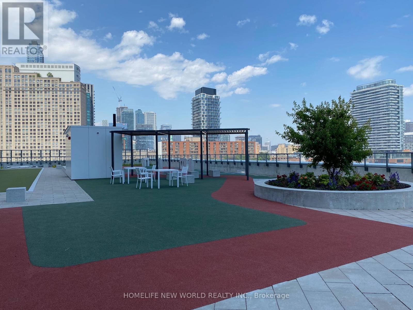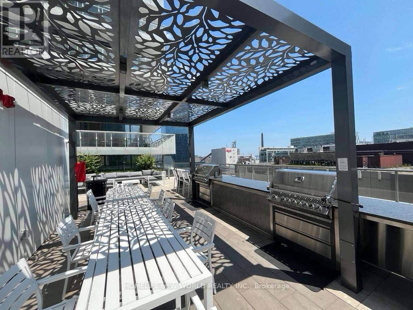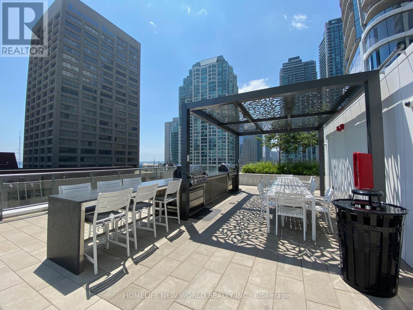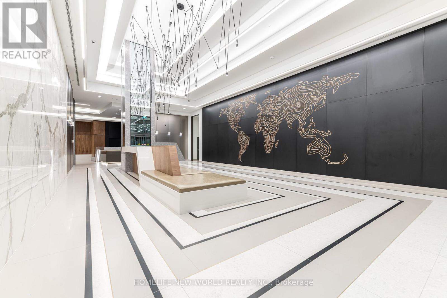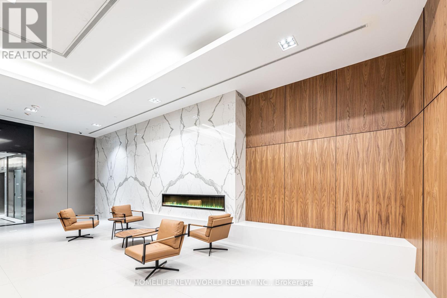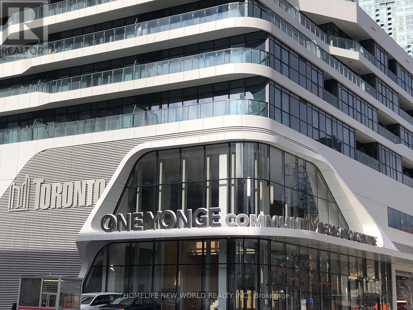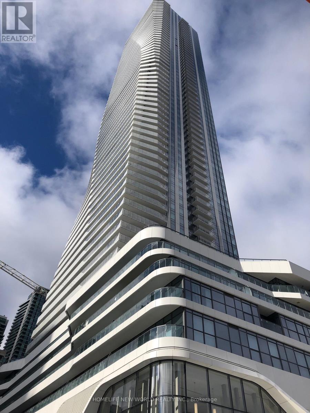3906 - 28 Freeland Street Toronto, Ontario M5E 0E3
$2,600 Monthly
Two Year New One Plus Den Condo Unit On Higher Floor In The Prestigious One Yonge At Waterfront. Breathtaking Metropolitan View. Very Well Maintained. Open Concept Balcony.9' Feet High Smooth Ceiling, Spacious Living Room, Large Den Can Be Used As Second Bedroom. Floor To Ceiling Windows And High End Roller Blinds, Laminate Flooring Thru-Out, Back Splash, Glossy Cabinetry W/Quartz Countertop Kitchen, Bosch Appliances, Super Large Washer and Dryer. Water And Heat Are Included. Fantastic Amenities Including 24 Hr Concierge, Two Children's Play Areas,Dog Run And Washing Stns,BBQ, Party Rm, Spin Rm,Outdoor Lounge,Gym.Besides, 50,000 SF Community Certre Is Next Door With 6 Lane 25 M Swimming Pool. Steps To The Lake And Union Station. Very Close To Gardiner Express, Financial And The Entertainment Districts, Restaurants, Supermarkets, Sugar Beach. (id:24801)
Property Details
| MLS® Number | C12494756 |
| Property Type | Single Family |
| Community Name | Waterfront Communities C8 |
| Amenities Near By | Beach, Hospital, Park, Public Transit |
| Community Features | Pets Allowed With Restrictions, Community Centre |
| Easement | Unknown, None |
| Features | Balcony, Carpet Free |
| Water Front Type | Waterfront |
Building
| Bathroom Total | 1 |
| Bedrooms Above Ground | 1 |
| Bedrooms Below Ground | 1 |
| Bedrooms Total | 2 |
| Age | 0 To 5 Years |
| Amenities | Security/concierge, Exercise Centre, Party Room |
| Appliances | Blinds, Dishwasher, Dryer, Microwave, Stove, Washer, Refrigerator |
| Basement Type | None |
| Cooling Type | Central Air Conditioning |
| Exterior Finish | Concrete |
| Fire Protection | Security System |
| Flooring Type | Laminate |
| Foundation Type | Concrete |
| Heating Fuel | Natural Gas |
| Heating Type | Forced Air |
| Size Interior | 600 - 699 Ft2 |
| Type | Apartment |
Parking
| Underground | |
| Garage |
Land
| Access Type | Public Road |
| Acreage | No |
| Land Amenities | Beach, Hospital, Park, Public Transit |
| Landscape Features | Landscaped |
| Surface Water | Lake/pond |
Rooms
| Level | Type | Length | Width | Dimensions |
|---|---|---|---|---|
| Flat | Living Room | 2.93 m | 3.23 m | 2.93 m x 3.23 m |
| Flat | Dining Room | 3.23 m | 3.05 m | 3.23 m x 3.05 m |
| Flat | Kitchen | 3.23 m | 3.05 m | 3.23 m x 3.05 m |
| Flat | Primary Bedroom | 3.05 m | 2.93 m | 3.05 m x 2.93 m |
| Flat | Den | 2.41 m | 3.02 m | 2.41 m x 3.02 m |
Contact Us
Contact us for more information
Jenny Li
Broker
(647) 286-9598
201 Consumers Rd., Ste. 205
Toronto, Ontario M2J 4G8
(416) 490-1177
(416) 490-1928
www.homelifenewworld.com/


