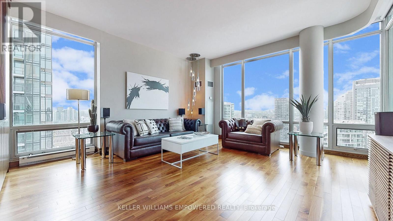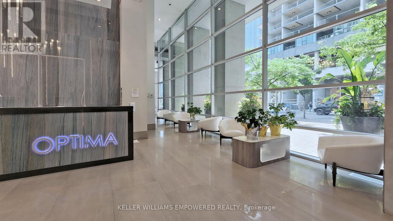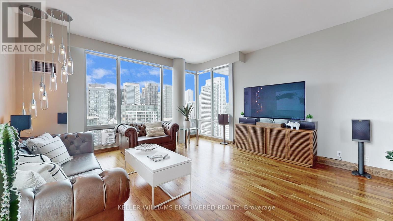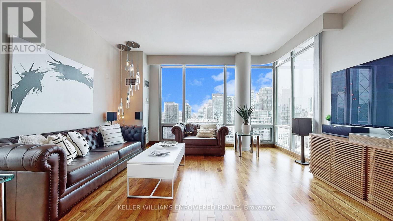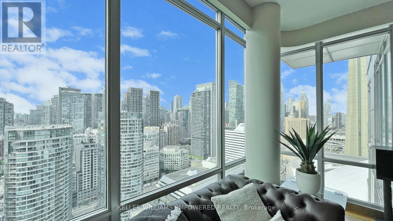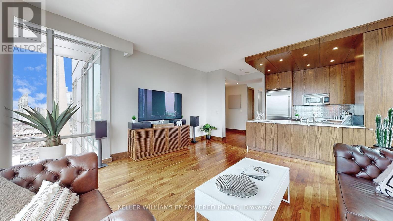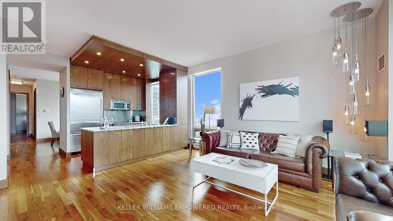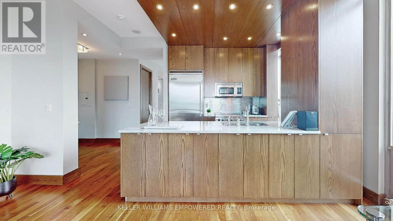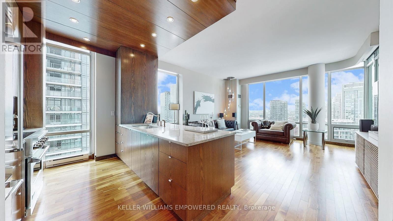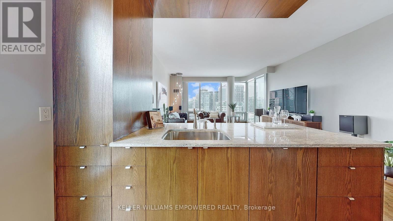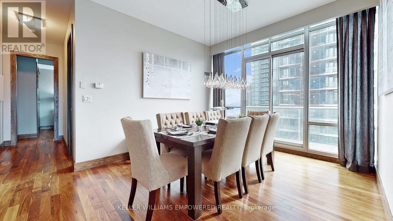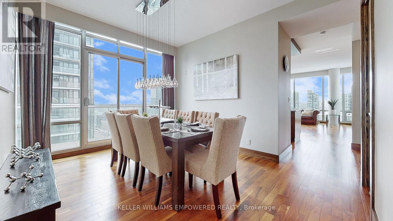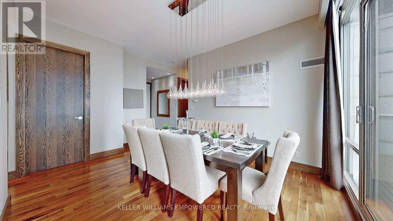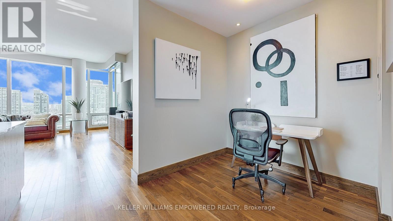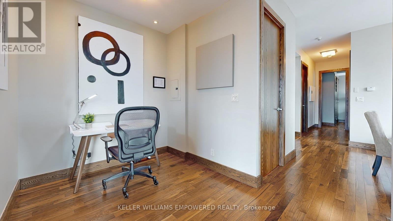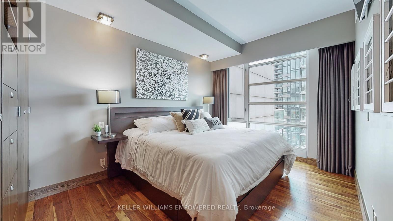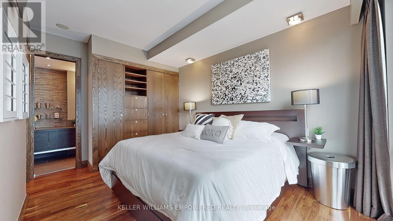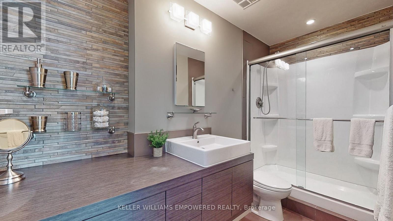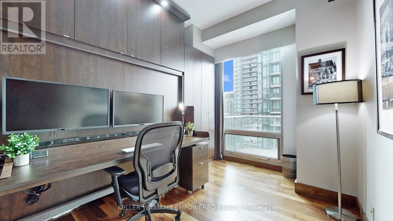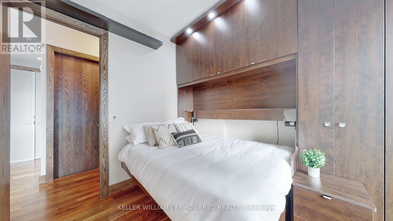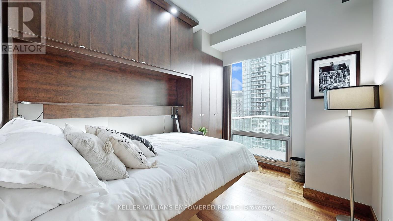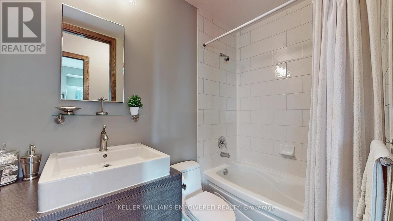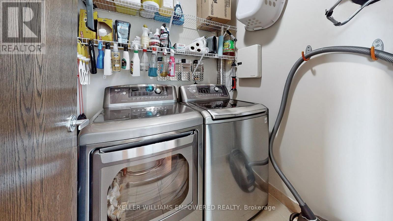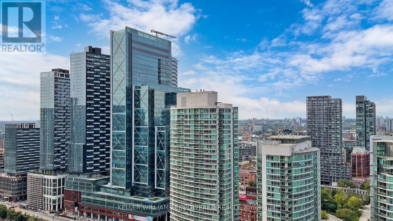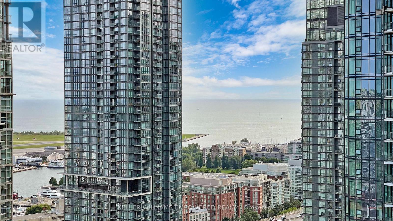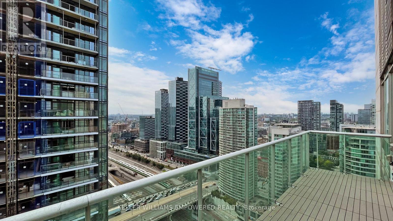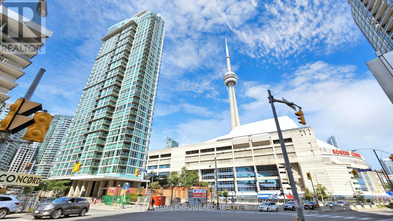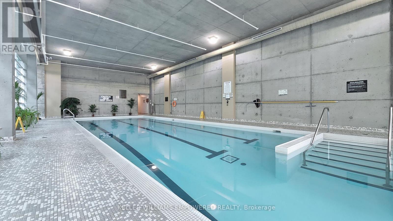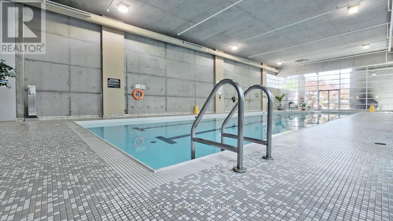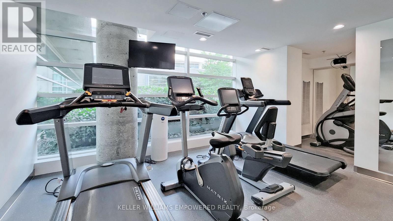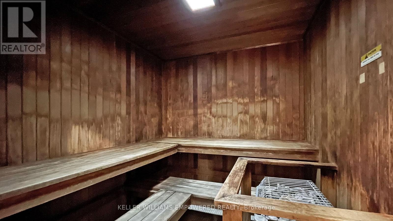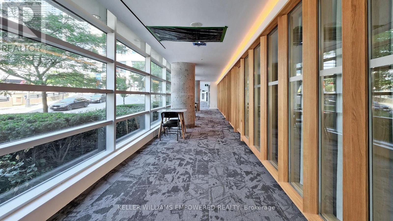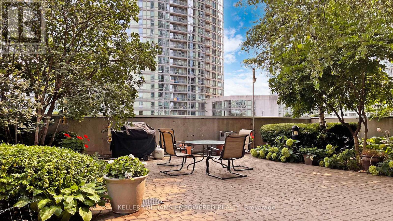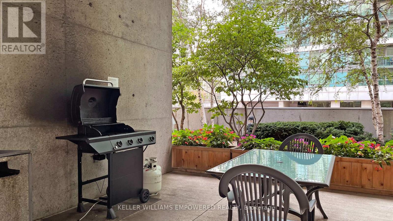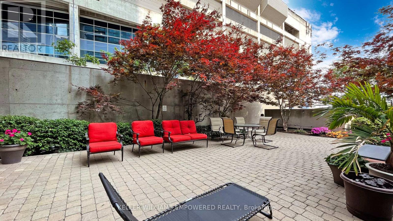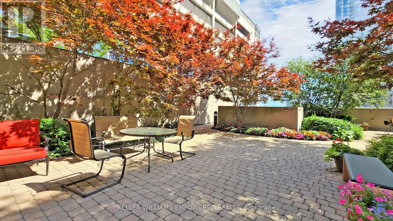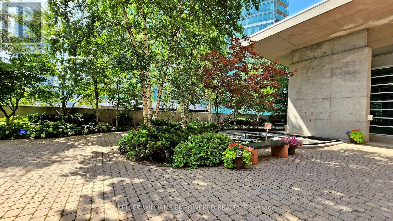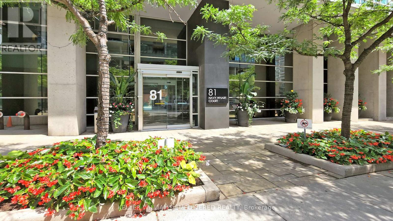3905 - 81 Navy Wharf Court Toronto, Ontario M5V 3S2
$5,200 Monthly
Optima Condos offer an unbeatable location in Torontos Waterfront Communities! Steps to the Entertainment District, Harbourfront, Rogers Centre, CN Tower & Scotiabank Arena. With a 95 Walk Score and multiple transit options nearby, convenience is unmatched. Only 5 minutes to The Well - Toronto's premier destination for luxury shopping, dining, offices & entertainment. This executive, fully furnished penthouse corner suite features 1,310 sq. ft. of interior space, nearly 10 ft. ceilings, and a large private balcony. Floor-to-ceiling windows flood the unit with natural light and showcase panoramic city & lake views. High-end finishes throughout: Viking & Miele S/S appliances, 65" Panasonic TV with Dolby 7.1 Surround Sound, and custom built-in cabinetry. The second bedroom includes a queen bed that converts into a large office desk, offering flexibility for executive living. Incredible building amenities with recent upgrades throughout, including 24/7 concierge, swimming pool, hot tub, sauna, fitness centre, outdoor lounge deck with BBQs, party room and visitor parking. (id:24801)
Property Details
| MLS® Number | C12436970 |
| Property Type | Single Family |
| Community Name | Waterfront Communities C1 |
| Amenities Near By | Hospital, Park, Public Transit |
| Community Features | Pet Restrictions |
| Features | Balcony, Carpet Free |
| Parking Space Total | 1 |
| Pool Type | Indoor Pool |
| View Type | Lake View, City View |
| Water Front Type | Waterfront |
Building
| Bathroom Total | 2 |
| Bedrooms Above Ground | 2 |
| Bedrooms Below Ground | 1 |
| Bedrooms Total | 3 |
| Amenities | Security/concierge, Exercise Centre, Visitor Parking, Storage - Locker |
| Cooling Type | Central Air Conditioning |
| Exterior Finish | Concrete |
| Flooring Type | Hardwood |
| Heating Fuel | Natural Gas |
| Heating Type | Forced Air |
| Size Interior | 1,200 - 1,399 Ft2 |
| Type | Apartment |
Parking
| Underground | |
| Garage |
Land
| Acreage | No |
| Land Amenities | Hospital, Park, Public Transit |
Rooms
| Level | Type | Length | Width | Dimensions |
|---|---|---|---|---|
| Main Level | Kitchen | 3.31 m | 2.23 m | 3.31 m x 2.23 m |
| Main Level | Living Room | 5.75 m | 5.17 m | 5.75 m x 5.17 m |
| Main Level | Dining Room | 4.33 m | 4.34 m | 4.33 m x 4.34 m |
| Main Level | Primary Bedroom | 4.74 m | 3.18 m | 4.74 m x 3.18 m |
| Main Level | Bedroom 2 | 2.92 m | 3.51 m | 2.92 m x 3.51 m |
| Main Level | Den | 2.23 m | 2.02 m | 2.23 m x 2.02 m |
Contact Us
Contact us for more information
Christopher Fusco
Broker of Record
www.avenuerealty.com/
11685 Yonge St Unit B-106
Richmond Hill, Ontario L4E 0K7
(905) 770-5766
www.kwempowered.com/
Michelle Fusco
Salesperson
11685 Yonge St Unit B-106
Richmond Hill, Ontario L4E 0K7
(905) 770-5766
www.kwempowered.com/


