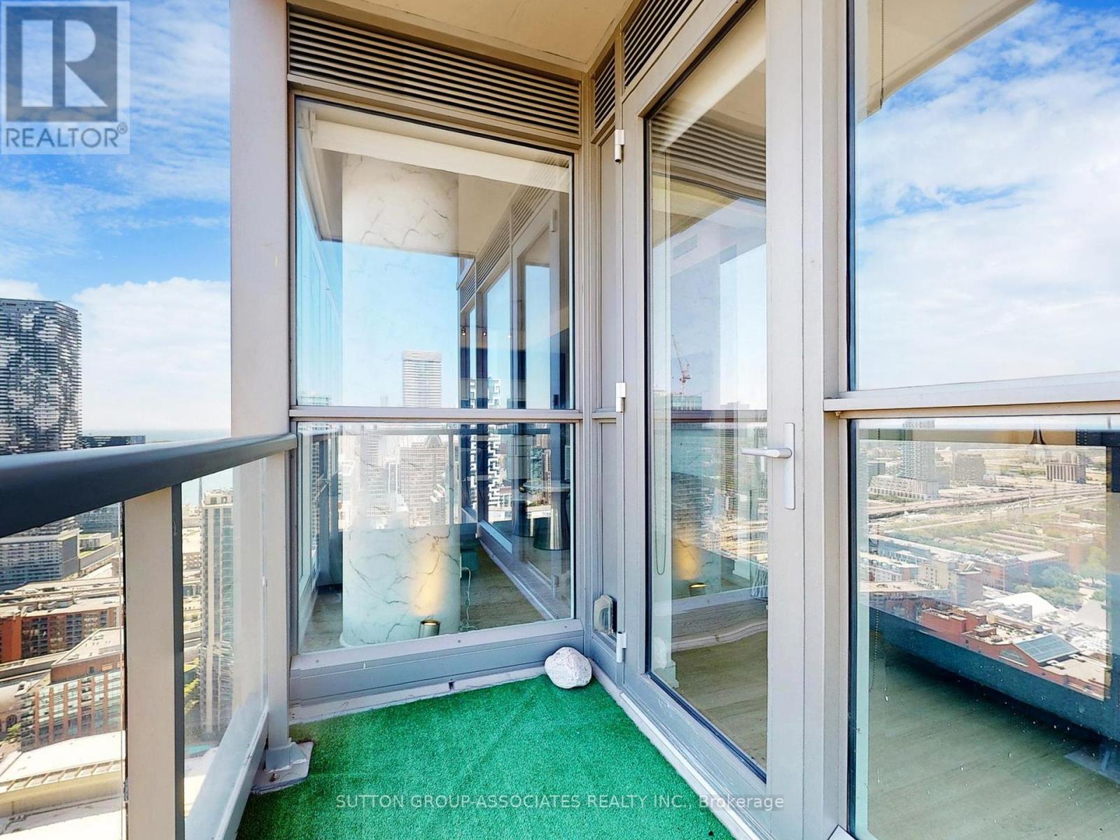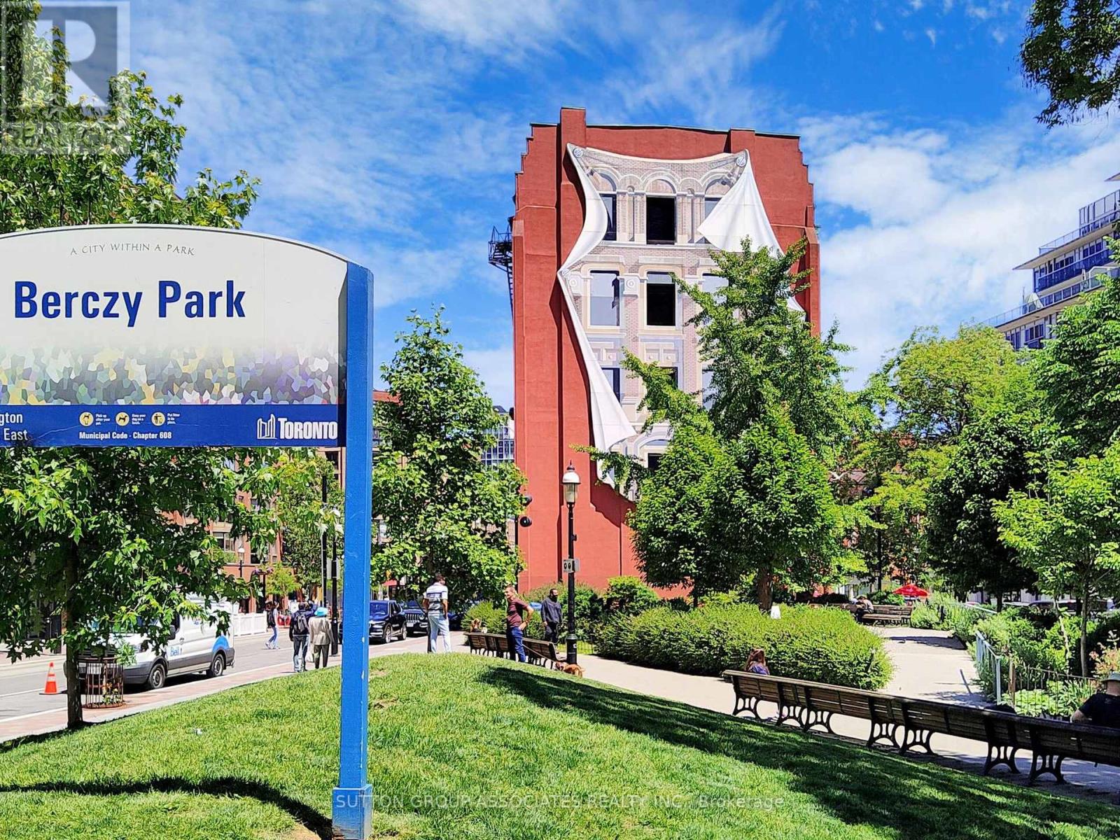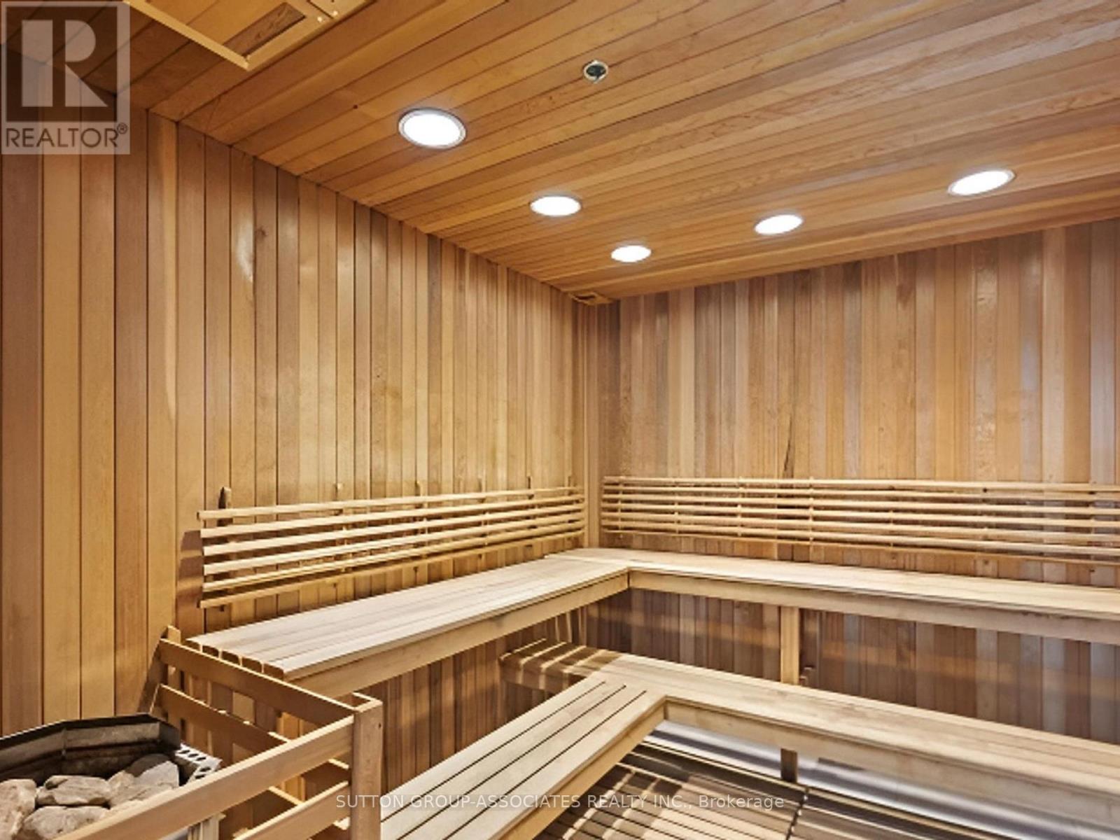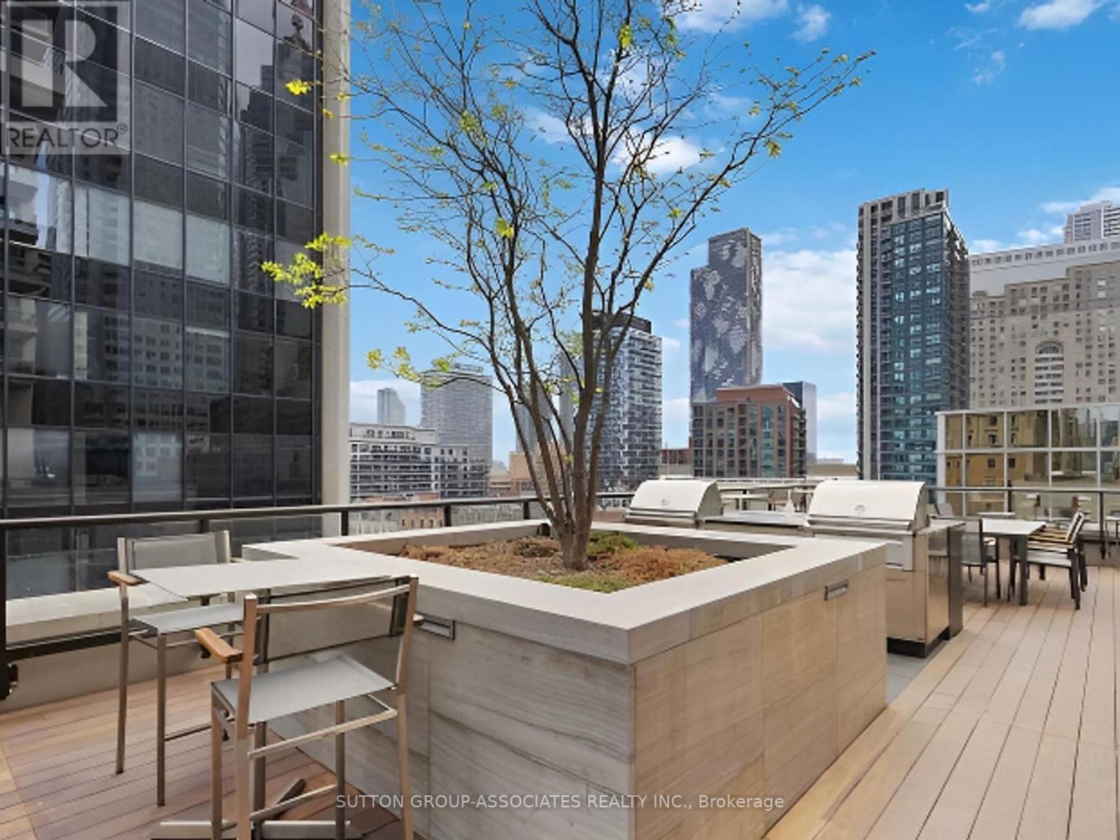3904 - 88 Scott Street Toronto, Ontario M5E 0A9
$1,149,000Maintenance, Insurance, Parking, Common Area Maintenance, Heat
$724.57 Monthly
Maintenance, Insurance, Parking, Common Area Maintenance, Heat
$724.57 MonthlyLuxurious Executive Corner Unit Condo on the 39th Floor in the Heart of Downtown Toronto! Beautifully Fully Furnished and Tastefully Decorated Suite! Breathtaking 180 Degrees of Unobstructed views of the City and Lake. Located in the Prestigious and Exclusive 88 Scott! Floor to Ceiling Windows. Numerous Upgrades Added to the Suite for a Unique, Luxurious and Upscale Feeling! This Efficient Layout Has A Large Living Space with 2 Large Bedrooms and 2 Full Bathrooms. Steps from St. Lawrence Market, Eaton Centre, Financial District, Countless Restaurants and Shops, Subway and Union Station, Parks, Bike Paths and the Harbourfront. Easy Access To and Off the Gardner Expressway. Included in the Building Amenities are a Lavish Lobby with 24 Hours Concierge Service, Business Centre, Billiard Room, Spin Room, Yoga Room, Gym, Pool, Sauna, Steam Room, Visitors Parking , Guest Suites and the State of the Art Party Room that includes a Sky Lounge and Dining Room. Please See Virtual Tour. **** EXTRAS **** Stainless Steel Appliances: Oven, Ceramic Cooktop, Hood Fan & Microwave. Integrated Fridge and Dishwasher. Stacked Washer & Dryer, All Electrical Light Fixtures, All Window Blinds and All Furniture. (id:24801)
Property Details
| MLS® Number | C9357078 |
| Property Type | Single Family |
| Community Name | Church-Yonge Corridor |
| Amenities Near By | Hospital, Park, Public Transit, Schools, Place Of Worship |
| Community Features | Pet Restrictions |
| Features | Balcony |
| Parking Space Total | 1 |
| Pool Type | Indoor Pool |
| View Type | View, Lake View, City View |
Building
| Bathroom Total | 2 |
| Bedrooms Above Ground | 2 |
| Bedrooms Total | 2 |
| Amenities | Exercise Centre, Party Room, Visitor Parking, Storage - Locker, Security/concierge |
| Appliances | Oven - Built-in |
| Cooling Type | Central Air Conditioning |
| Exterior Finish | Concrete |
| Fire Protection | Alarm System, Smoke Detectors, Security Guard |
| Heating Fuel | Natural Gas |
| Heating Type | Forced Air |
| Size Interior | 700 - 799 Ft2 |
| Type | Apartment |
Parking
| Underground |
Land
| Acreage | No |
| Land Amenities | Hospital, Park, Public Transit, Schools, Place Of Worship |
Rooms
| Level | Type | Length | Width | Dimensions |
|---|---|---|---|---|
| Main Level | Foyer | 1.57 m | 1.04 m | 1.57 m x 1.04 m |
| Main Level | Kitchen | 3.43 m | 3.66 m | 3.43 m x 3.66 m |
| Main Level | Living Room | 3.43 m | 3.66 m | 3.43 m x 3.66 m |
| Main Level | Dining Room | 3.51 m | 3.66 m | 3.51 m x 3.66 m |
| Main Level | Primary Bedroom | 3.51 m | 3.3 m | 3.51 m x 3.3 m |
| Main Level | Bedroom | 2.77 m | 2.82 m | 2.77 m x 2.82 m |
Contact Us
Contact us for more information
Winhan Wong
Salesperson
358 Davenport Road
Toronto, Ontario M5R 1K6
(416) 966-0300
(416) 966-0080










































