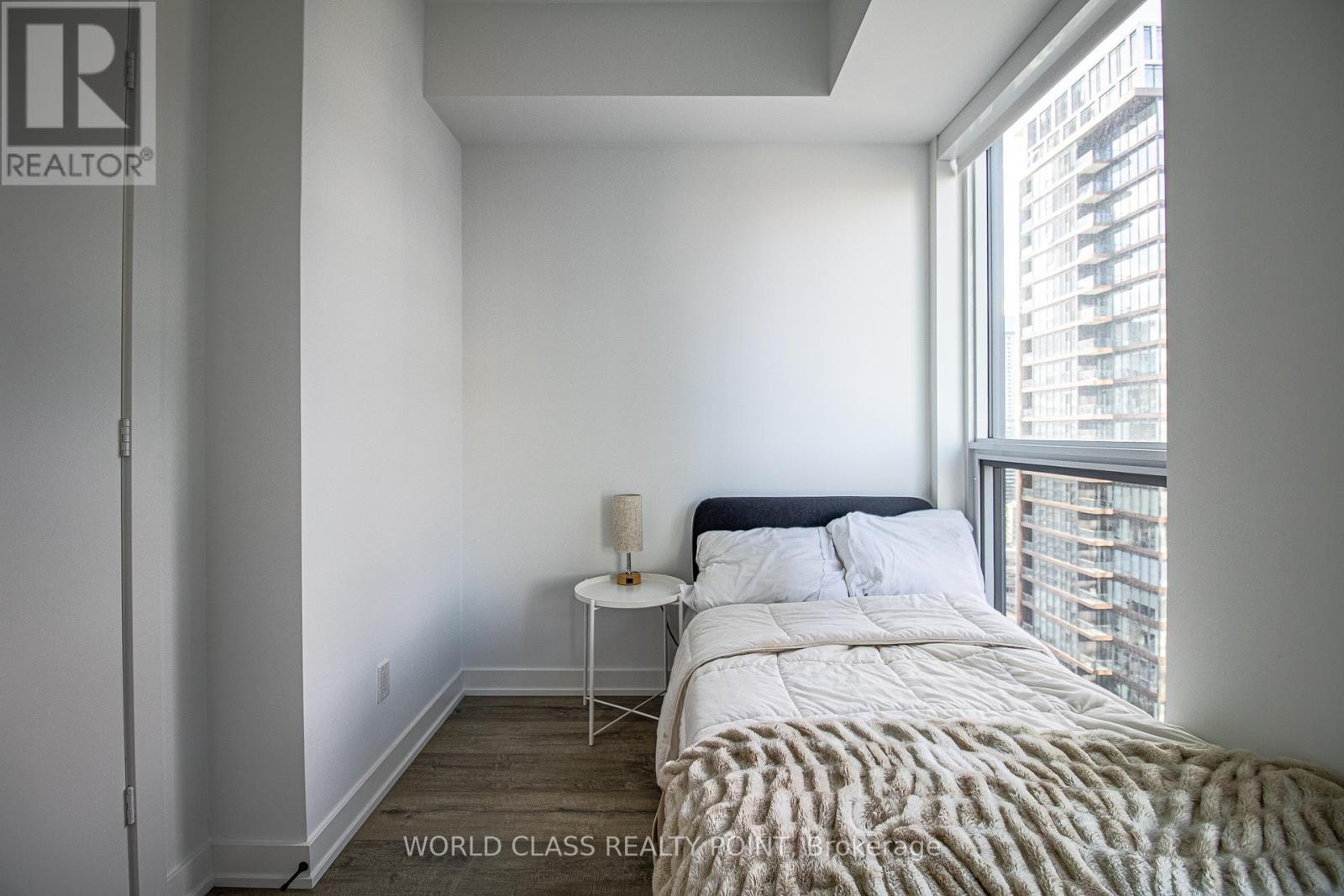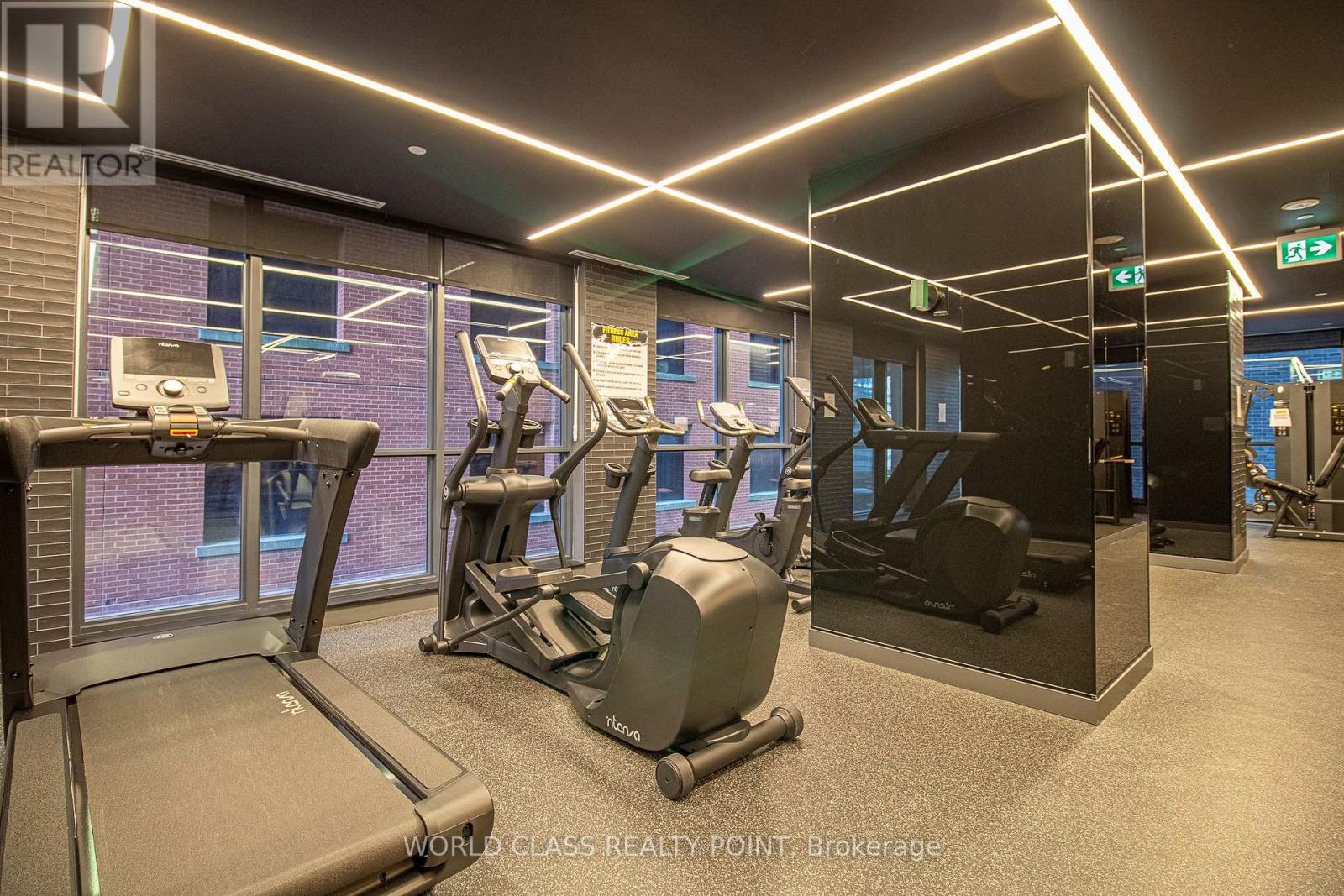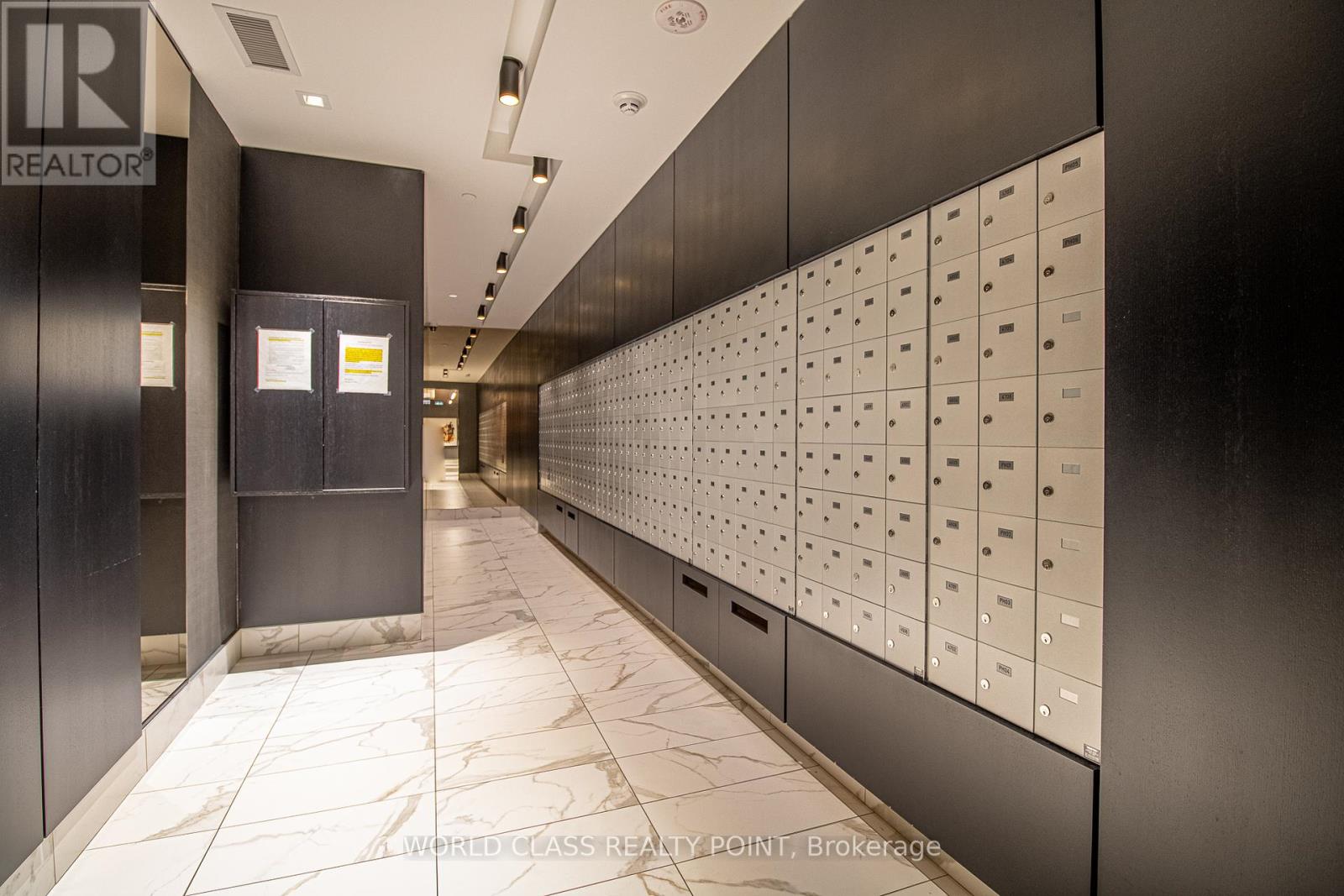3904 - 327 King Street W Toronto, Ontario M5V 0W7
$3,850 Monthly
Location, Location, Location! Welcome To Empire Maverick Condos, Where Luxury Meets The Vibrant Heart Of Downtown Toronto. Experience Urban Living At Its Finest In This Stunning East-Facing 2-Bedroom, 2-Bathroom Residence, Perched On A Premium High-Rise Floor With Abundant Natural Light And Lots of Windows. The Sleek, Modern Kitchen Is Outfitted With S/S Appliances, Perfect For Both Cooking And Entertaining. The Living Area Offers A Contemporary Design, Ideal For Relaxing Or Hosting Guests. Furnished For Your Convenience (With The Option To Have It Unfurnished). This Unit Includes A Rare And Highly Sought-After Parking Space. Nestled In King West, This Location Provides Unparalleled Access To Torontos Best Offerings. The King Streetcar Is Right At Your Doorstep, Ensuring Effortless Connectivity. From Grocery Stores, Cozy Coffee Shops, Restaurants To Proximity To The Gardiner Expressway, Everything You Need Is Moments Away. Whether You're A Professional Seeking Convenience, A Couple Looking For Style, Or Anyone Who Dreams Of Premium Downtown Living, This Condo Offers The Perfect Place To Call Home. Don't Miss Out, A Must See! (id:24801)
Property Details
| MLS® Number | C11914079 |
| Property Type | Single Family |
| Community Name | Waterfront Communities C1 |
| Amenities Near By | Public Transit, Park, Hospital |
| Community Features | Pet Restrictions |
| Parking Space Total | 1 |
Building
| Bathroom Total | 2 |
| Bedrooms Above Ground | 2 |
| Bedrooms Total | 2 |
| Amenities | Security/concierge, Exercise Centre, Party Room, Recreation Centre |
| Appliances | Dishwasher, Dryer, Refrigerator, Stove, Washer |
| Cooling Type | Central Air Conditioning |
| Exterior Finish | Concrete |
| Flooring Type | Laminate |
| Heating Fuel | Natural Gas |
| Heating Type | Forced Air |
| Size Interior | 800 - 899 Ft2 |
| Type | Apartment |
Parking
| Underground |
Land
| Acreage | No |
| Land Amenities | Public Transit, Park, Hospital |
Rooms
| Level | Type | Length | Width | Dimensions |
|---|---|---|---|---|
| Flat | Living Room | 3.96 m | 2.69 m | 3.96 m x 2.69 m |
| Flat | Dining Room | 3.96 m | 2.69 m | 3.96 m x 2.69 m |
| Flat | Kitchen | 2.1 m | 2.18 m | 2.1 m x 2.18 m |
| Flat | Primary Bedroom | 2.74 m | 2.16 m | 2.74 m x 2.16 m |
| Flat | Bedroom | 2.41 m | 2.41 m | 2.41 m x 2.41 m |
Contact Us
Contact us for more information
Jessica Bhola
Salesperson
www.teambhola.com/
www.facebook.com/jessicabholarealestate
55 Lebovic Ave #c115
Toronto, Ontario M1L 0H2
(416) 444-7653






















