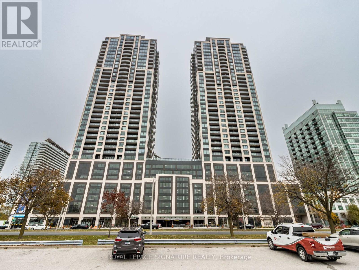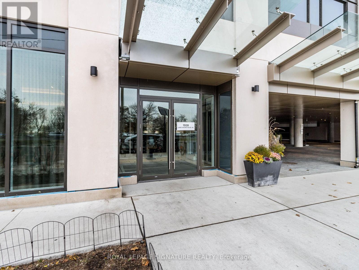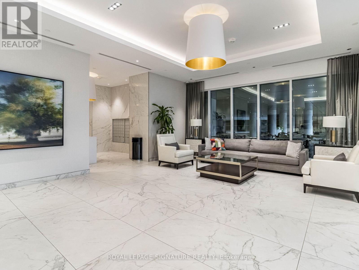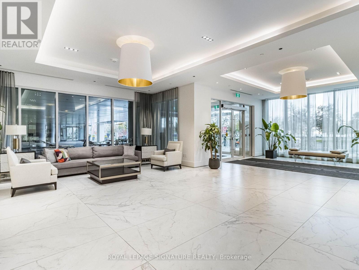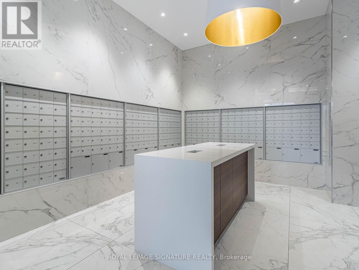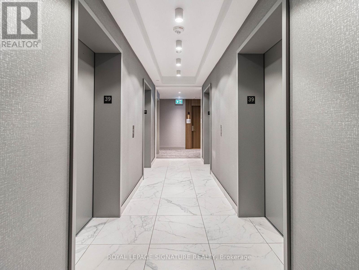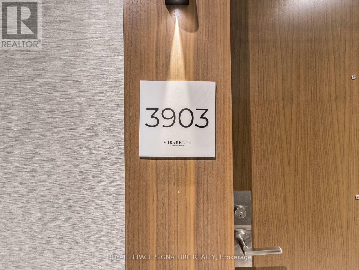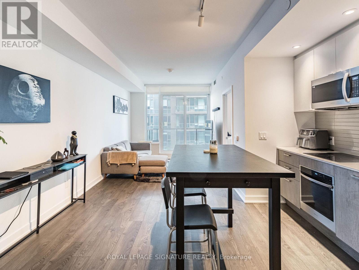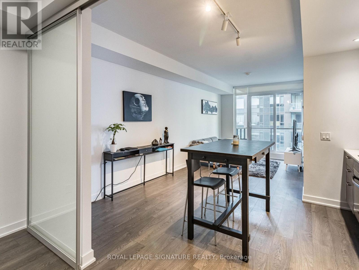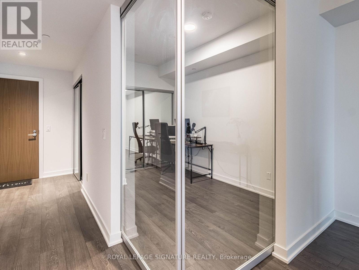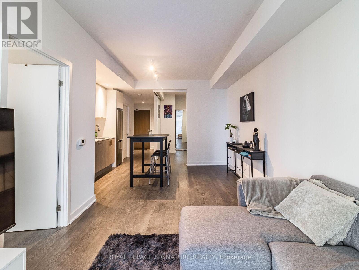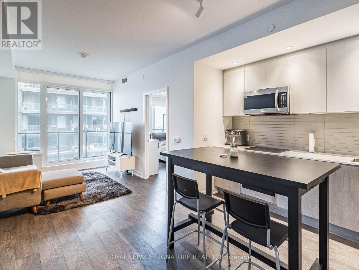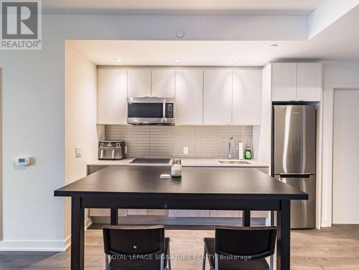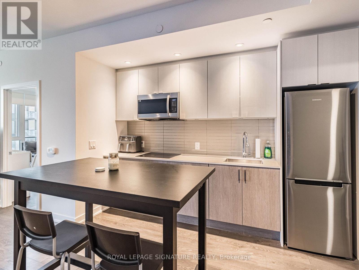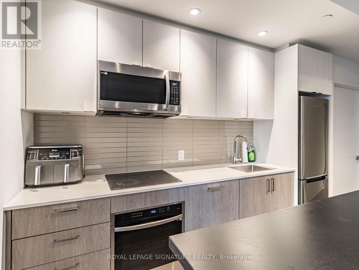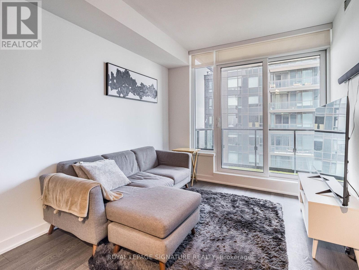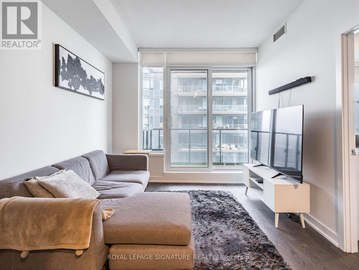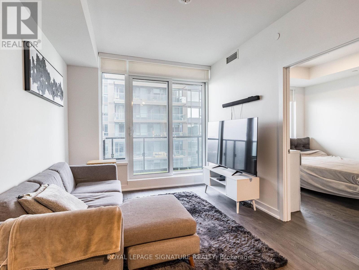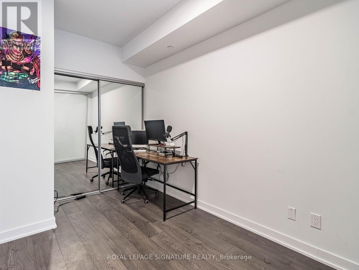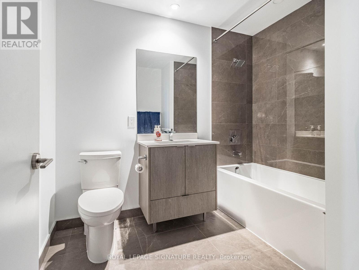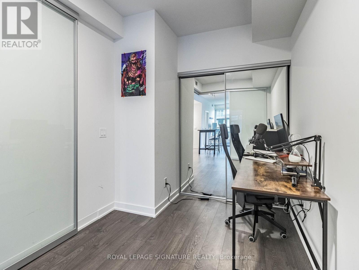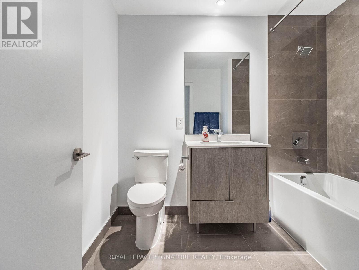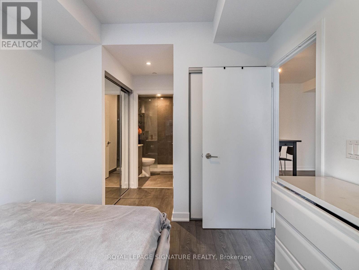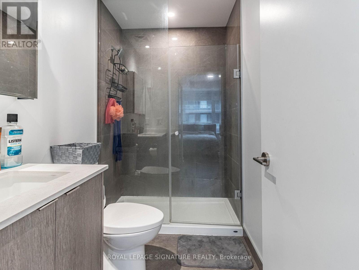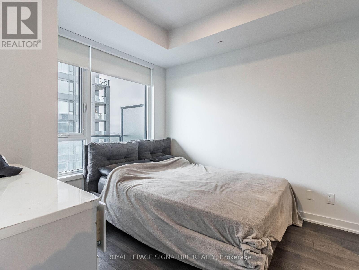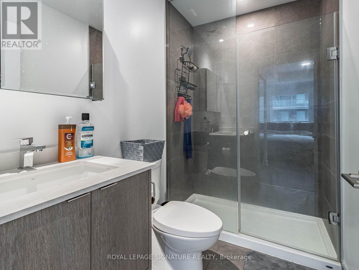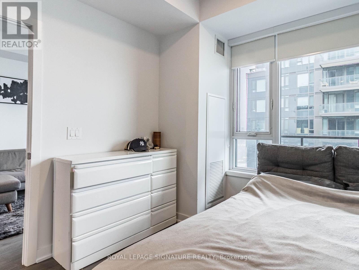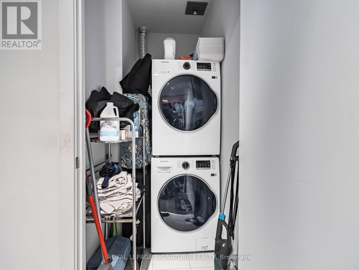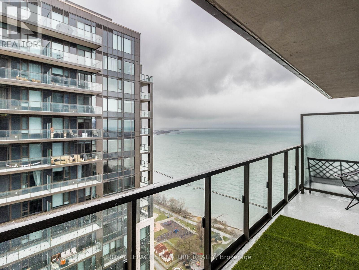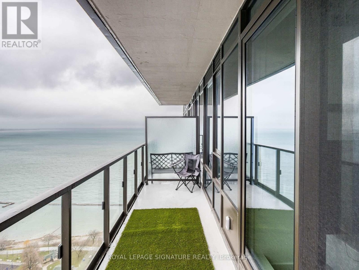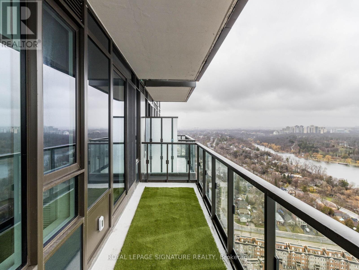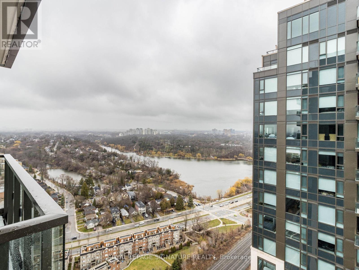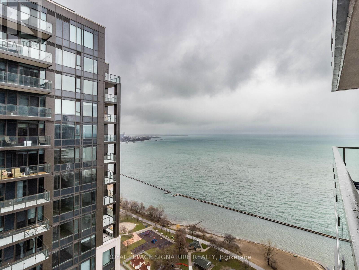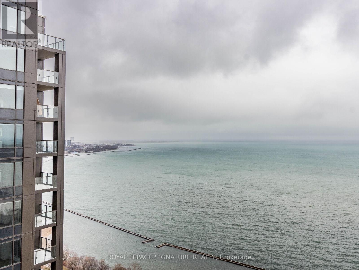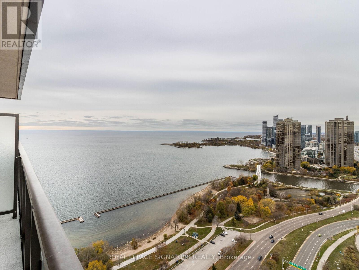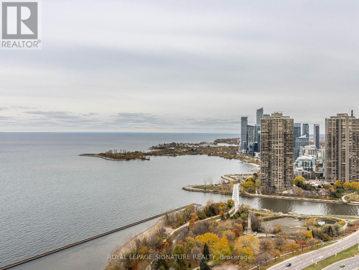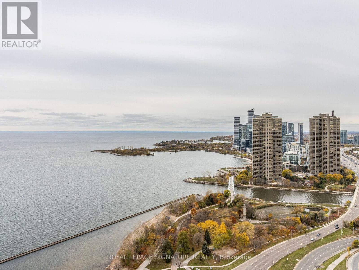#3903 -1928 Lake Shore Blvd Toronto, Ontario M6S 0B1
$765,000Maintenance,
$570 Monthly
Maintenance,
$570 Monthly2 Bed, 2 Bath, 1 Parking, 1 Locker,772 SF, Welcome to suite #3903 at Mirabella Condos West Tower, where luxury living meets waterfront serenity. This condo offers a modern open-concept layout with breathtaking views of the lake, city skyline, and High Park from its large balcony.Step into a spacious living and dining area seamlessly connected to a modern kitchen featuring quartz countertops and stainless steel appliances. Wide plank flooring bathes the space in natural light, creating an inviting ambiance throughout.The Mirabella Condos boast world-class amenities including an indoor pool with a lake view, saunas, gym with park views, library, yoga studio, children's play area, and 24-hour concierge services. Additionally, residents enjoy access to two guest suites per tower, ensuring comfort and convenience for visitors.Situated just steps away from the scenic waterfront trail, residents can easily indulge in outdoor activities such as hiking, biking, or simply taking a leisurely stroll along the beach. Nearby attractions include Roncesvalles, Bloor West Village, and High Park, offering an array of dining, shopping, and entertainment options.With easy access to TTC, highways, and being only 15 minutes away from the airport, commuting is a breeze. Enjoy the convenience of having miles of walking and biking trails right at your doorstep, allowing you to embrace the vibrant waterfront lifestyle. (id:24801)
Property Details
| MLS® Number | W8214690 |
| Property Type | Single Family |
| Community Name | South Parkdale |
| Features | Balcony |
| Parking Space Total | 1 |
Building
| Bathroom Total | 2 |
| Bedrooms Above Ground | 2 |
| Bedrooms Total | 2 |
| Amenities | Storage - Locker |
| Cooling Type | Central Air Conditioning |
| Exterior Finish | Concrete |
| Heating Fuel | Natural Gas |
| Heating Type | Forced Air |
| Type | Apartment |
Land
| Acreage | No |
Rooms
| Level | Type | Length | Width | Dimensions |
|---|---|---|---|---|
| Main Level | Living Room | 6.61 m | 3.01 m | 6.61 m x 3.01 m |
| Main Level | Primary Bedroom | 3.04 m | 2.95 m | 3.04 m x 2.95 m |
| Main Level | Bedroom 2 | 3.38 m | 2.43 m | 3.38 m x 2.43 m |
| Main Level | Other | 5.73 m | 1.52 m | 5.73 m x 1.52 m |
https://www.realtor.ca/real-estate/26722802/3903-1928-lake-shore-blvd-toronto-south-parkdale
Interested?
Contact us for more information
Sumit Taggar
Salesperson
https://sumittaggar.recteam.ca/
https://www.facebook.com/realtorpoonamtaggar/?ref=bookmarks

201-30 Eglinton Ave West
Mississauga, Ontario L5R 3E7
(905) 568-2121
(905) 568-2588
Poonam Taggar
Salesperson
https://www.facebook.com/sumitpoonamtaggar/

30 Eglinton Ave W Ste 7
Mississauga, Ontario L5R 3E7
(905) 568-2121
(905) 568-2588


