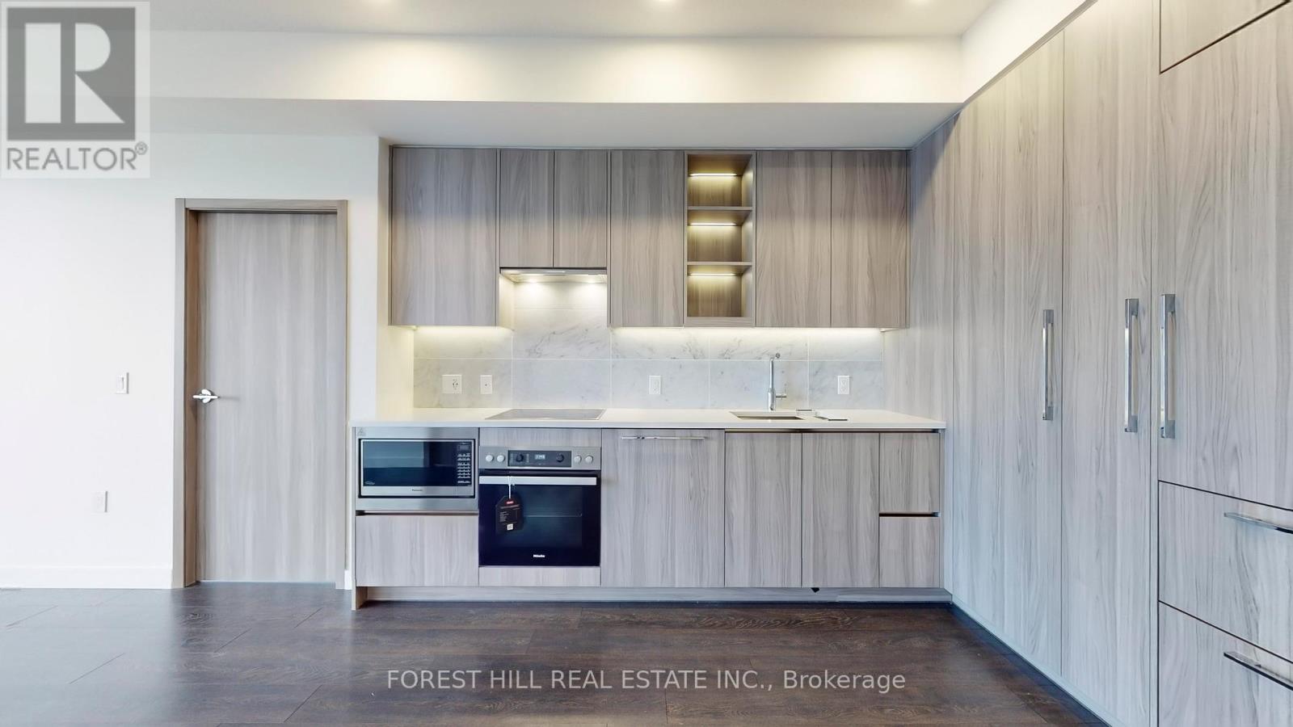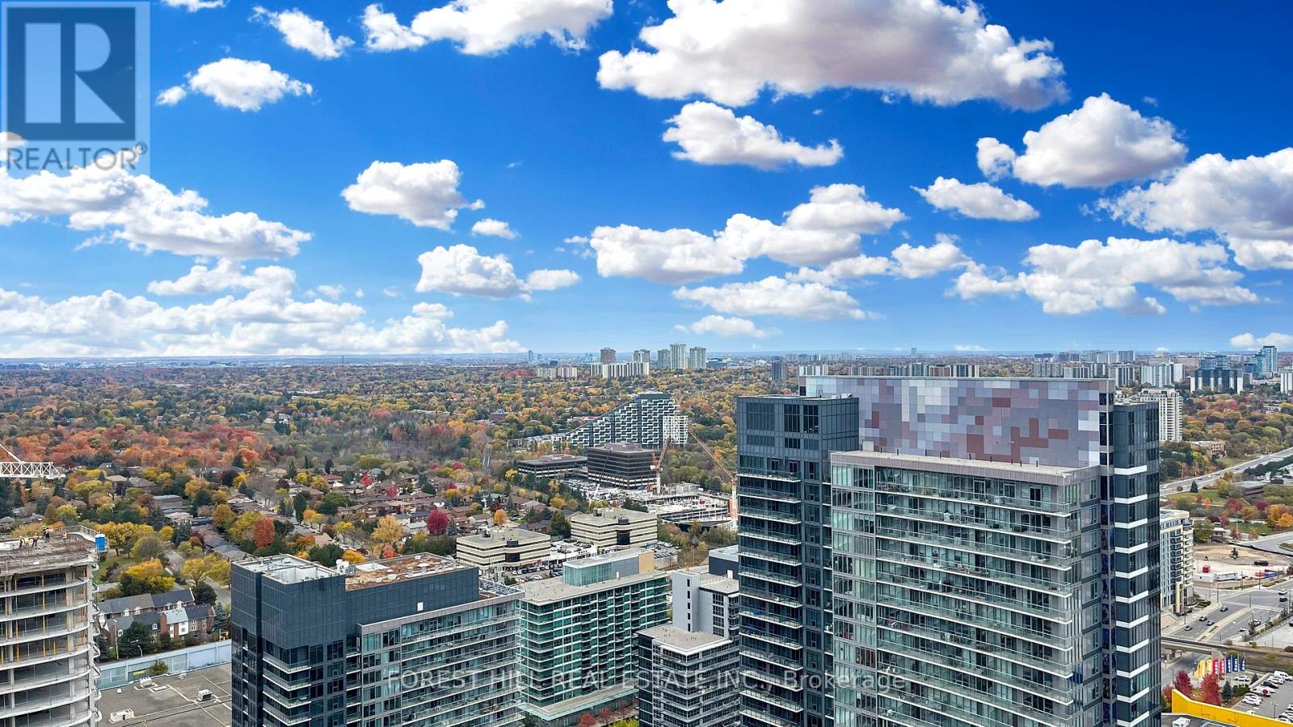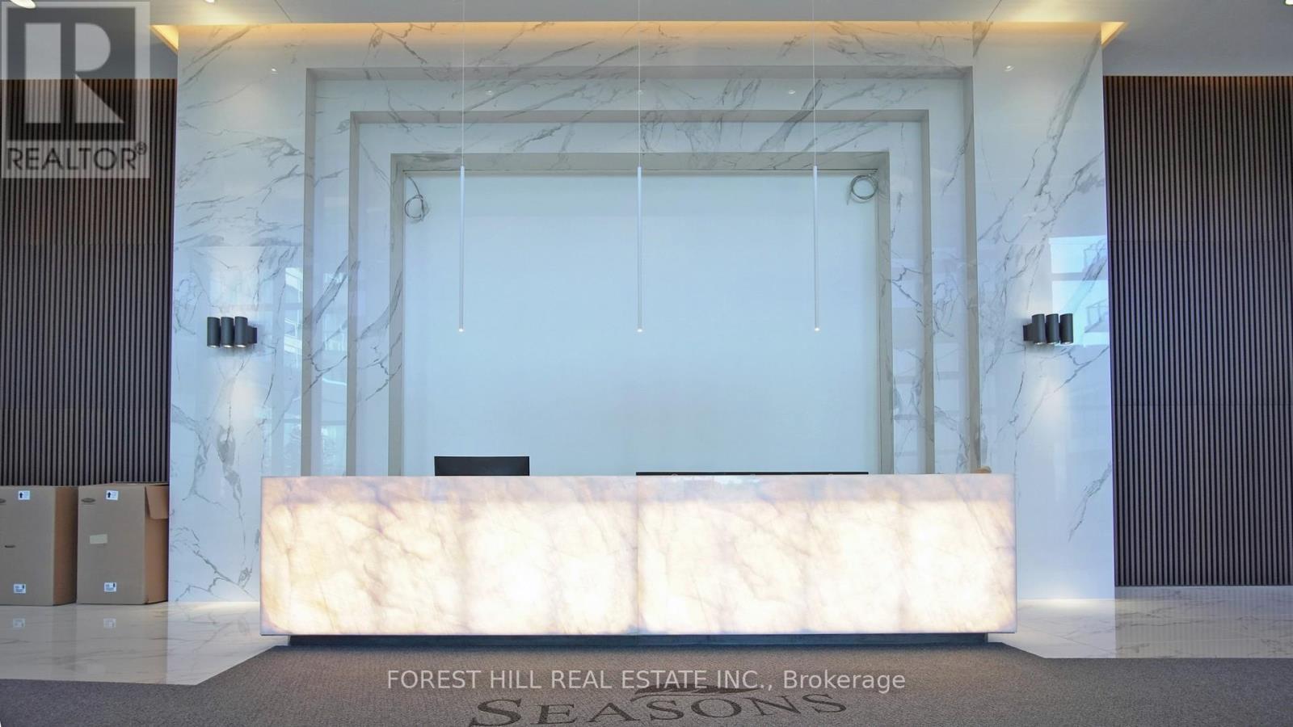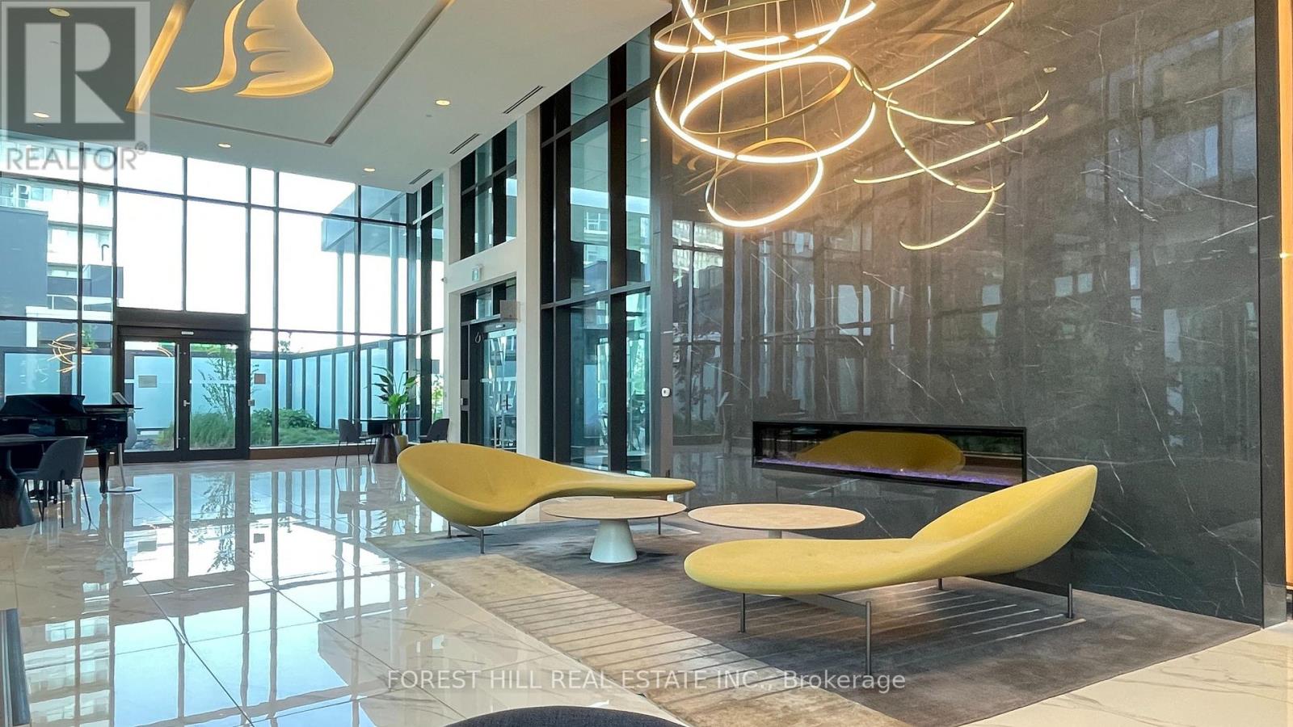3901 - 95 Mcmahon Drive Toronto, Ontario M2K 0H2
$848,000Maintenance, Insurance, Common Area Maintenance, Water, Heat, Parking
$617.83 Monthly
Maintenance, Insurance, Common Area Maintenance, Water, Heat, Parking
$617.83 MonthlySpacious 2 Bdrms & 2 Baths On Seasons Luxury Condo By Concord In Prestigious Bayview Village! East View, 9' Ceiling, Built-In Integrated Miele Appliances & Designer Cabinetry, Closet Organizers & Floor To Ceiling Windows, Large Balcony, 24Hr Concierge, Amazing Amenities, Steps To Subway & Go Train Stations, Walking Distance To Shopping Malls & Hospital, Easy Access To Hwy 401 & 404, Great Location! **** EXTRAS **** Integrated Miele Fridge & B/I Dishwasher, Cooktop, B/I Oven, Hood Fan, Stacked Washer & Dryer, Panasonic Microwave, Google Nest Thermostat, Roller Blinds Window Coverings & Elfs & Under Cabinet Lighting, One Parking & One Locker Included. (id:24801)
Property Details
| MLS® Number | C11886868 |
| Property Type | Single Family |
| Community Name | Bayview Village |
| Amenities Near By | Hospital, Park, Place Of Worship, Public Transit, Schools |
| Community Features | Pet Restrictions |
| Features | Balcony, Carpet Free, Guest Suite |
| Parking Space Total | 1 |
| Pool Type | Indoor Pool |
Building
| Bathroom Total | 2 |
| Bedrooms Above Ground | 2 |
| Bedrooms Total | 2 |
| Amenities | Security/concierge, Exercise Centre, Sauna, Storage - Locker |
| Appliances | Oven - Built-in, Range |
| Cooling Type | Central Air Conditioning |
| Exterior Finish | Concrete |
| Flooring Type | Laminate |
| Heating Fuel | Natural Gas |
| Heating Type | Forced Air |
| Size Interior | 700 - 799 Ft2 |
| Type | Apartment |
Parking
| Underground |
Land
| Acreage | No |
| Land Amenities | Hospital, Park, Place Of Worship, Public Transit, Schools |
| Surface Water | River/stream |
Rooms
| Level | Type | Length | Width | Dimensions |
|---|---|---|---|---|
| Main Level | Living Room | 3.07 m | 2.93 m | 3.07 m x 2.93 m |
| Main Level | Dining Room | 3.28 m | 2.92 m | 3.28 m x 2.92 m |
| Main Level | Kitchen | 3.28 m | 2.92 m | 3.28 m x 2.92 m |
| Main Level | Primary Bedroom | 2.9 m | 3.44 m | 2.9 m x 3.44 m |
| Main Level | Bedroom 2 | 2.83 m | 2.92 m | 2.83 m x 2.92 m |
| Main Level | Foyer | 3.48 m | 1.26 m | 3.48 m x 1.26 m |
Contact Us
Contact us for more information
Ethan Yang
Broker
15 Lesmill Rd Unit 1
Toronto, Ontario M3B 2T3
(416) 929-4343
Baimin Xia
Broker
www.boyahomes.com/
www.facebook.com/boyahomes
15 Lesmill Rd Unit 1
Toronto, Ontario M3B 2T3
(416) 929-4343









































