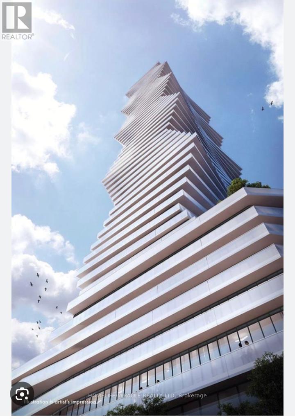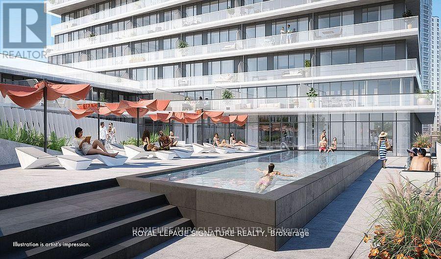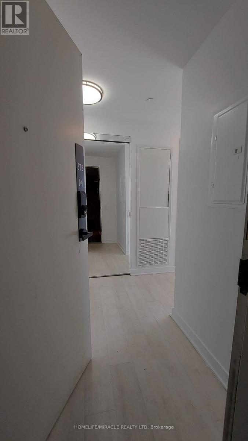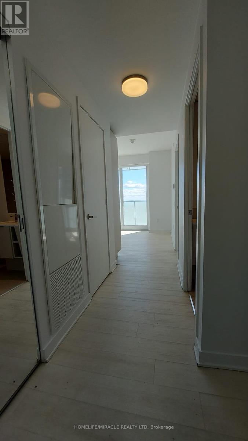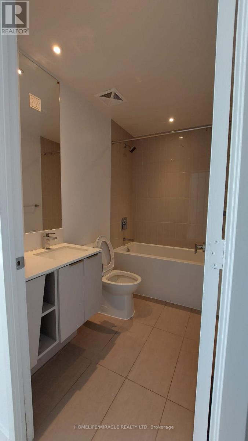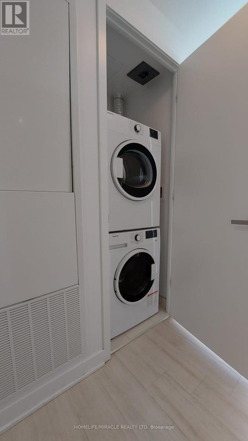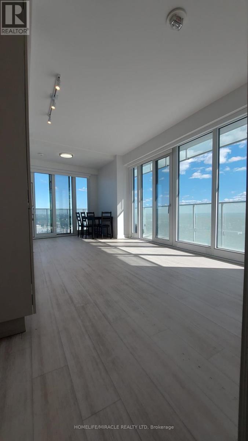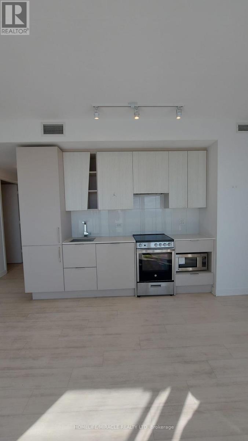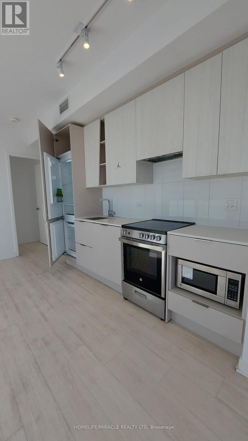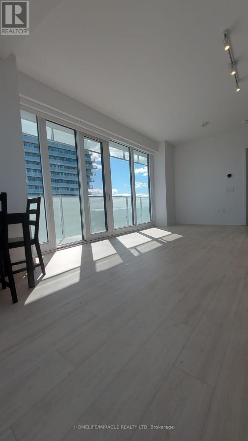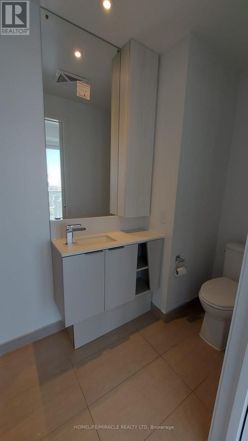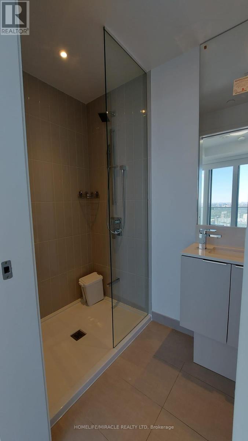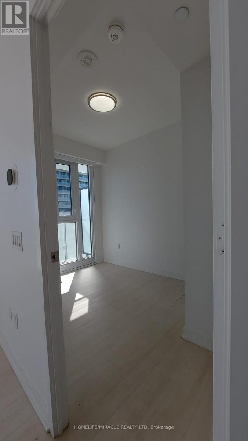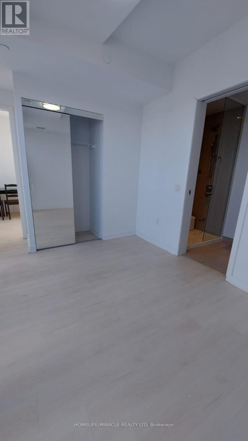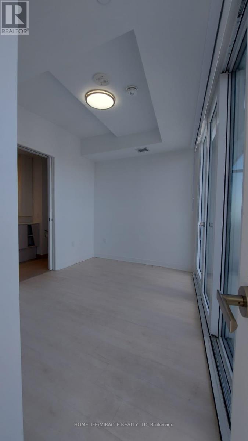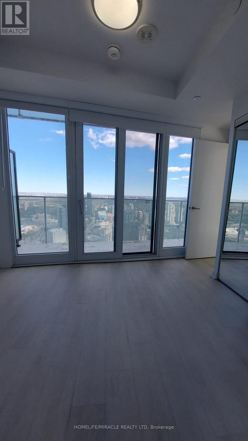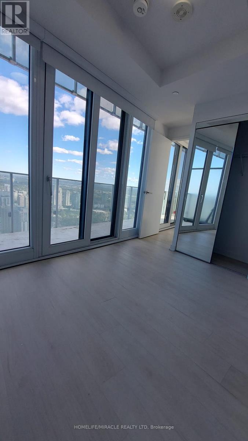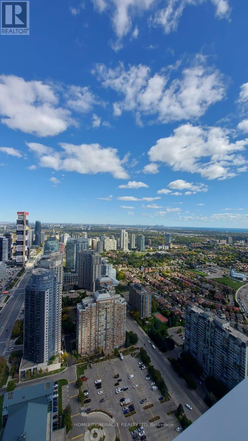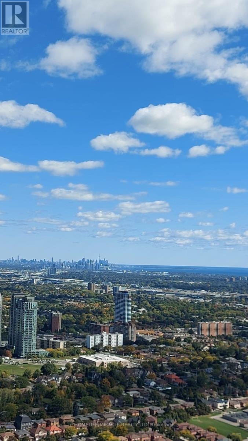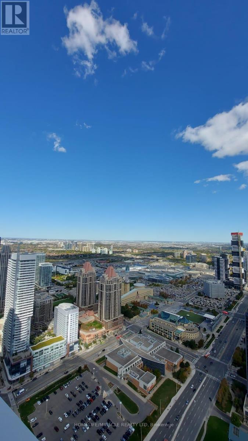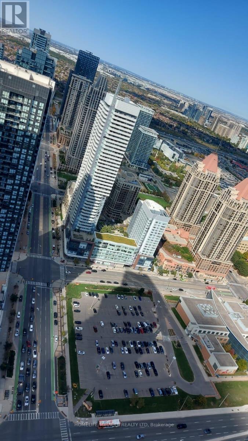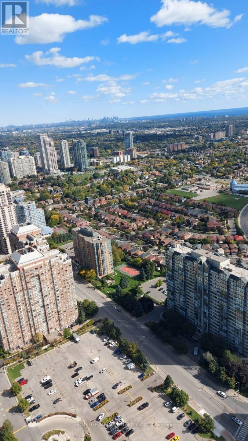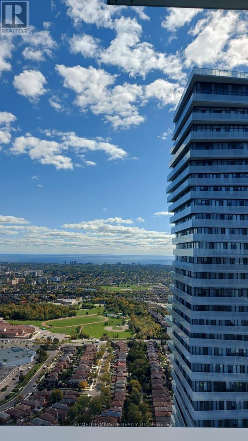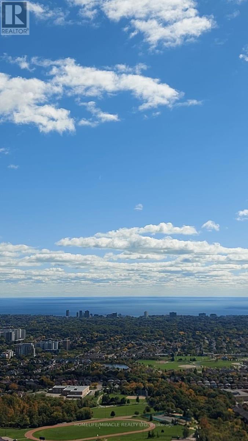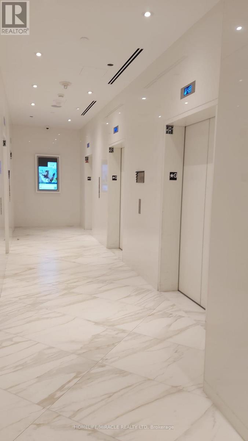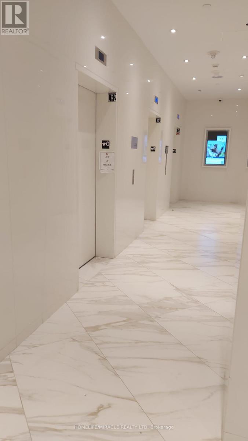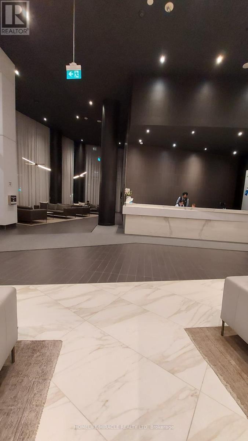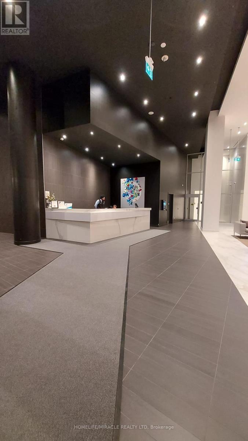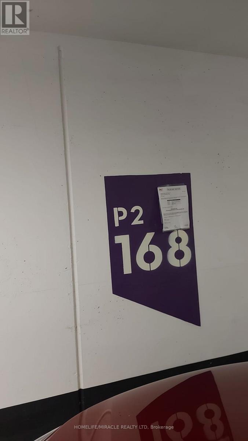3900 Confederation Parkway Mississauga, Ontario L5B 0M3
$2,600 Monthly
Stunning 2 Bedroom 2 Washroom Condo on 51st floor at M City in Downtown Mississauga. Experience luxury living in this newly constructed condo at M City, perfectly located in the heart of Downtown Mississauga. Enjoy breathtaking city views from a bright and spacious unit designed with a modern, functional layout. It has mesmerizing view of the city, CN Tower, Downtown and Ontario Lake. The condo features top-of-the-line stainless steel appliances, a large balcony, and in-suite laundry for your convenience. The unit comes with smart home technology powered by rogers and free internet. Step outside your door to a wealth of amenities, including an outdoor pool, a rooftop terrace, a skating rink, a steam room, a yoga studio, and a games room. Just a short walk away, you'll find Square One Shopping Centre, Sheridan College, the YMCA, the Living Arts Centre, the Central Library, and a variety of restaurants. With easy access to highways 403 and QEW, commuting is a breeze. This is urban living at its finest (id:24801)
Property Details
| MLS® Number | W12455775 |
| Property Type | Single Family |
| Community Name | City Centre |
| Amenities Near By | Public Transit |
| Communication Type | High Speed Internet |
| Community Features | Pets Not Allowed |
| Features | Elevator, Balcony, Carpet Free |
| Parking Space Total | 1 |
| Pool Type | Outdoor Pool |
| View Type | View |
Building
| Bathroom Total | 2 |
| Bedrooms Above Ground | 2 |
| Bedrooms Total | 2 |
| Amenities | Security/concierge, Exercise Centre, Fireplace(s), Storage - Locker |
| Appliances | Oven - Built-in, Range, Dishwasher, Dryer, Microwave, Stove, Washer, Refrigerator |
| Cooling Type | Central Air Conditioning |
| Exterior Finish | Concrete |
| Fire Protection | Smoke Detectors |
| Fireplace Present | Yes |
| Flooring Type | Hardwood |
| Heating Fuel | Natural Gas |
| Heating Type | Forced Air |
| Size Interior | 600 - 699 Ft2 |
| Type | Apartment |
Parking
| Underground | |
| Garage |
Land
| Acreage | No |
| Land Amenities | Public Transit |
Rooms
| Level | Type | Length | Width | Dimensions |
|---|---|---|---|---|
| Main Level | Bedroom | 3.3 m | 2.92 m | 3.3 m x 2.92 m |
| Main Level | Bedroom 2 | 2.39 m | 2.32 m | 2.39 m x 2.32 m |
| Main Level | Kitchen | 3.76 m | 3.73 m | 3.76 m x 3.73 m |
| Main Level | Dining Room | 3.76 m | 3.73 m | 3.76 m x 3.73 m |
Contact Us
Contact us for more information
Badal Trivedi
Salesperson
22 Slan Avenue
Toronto, Ontario M1G 3B2
(416) 289-3000
(416) 289-3008


