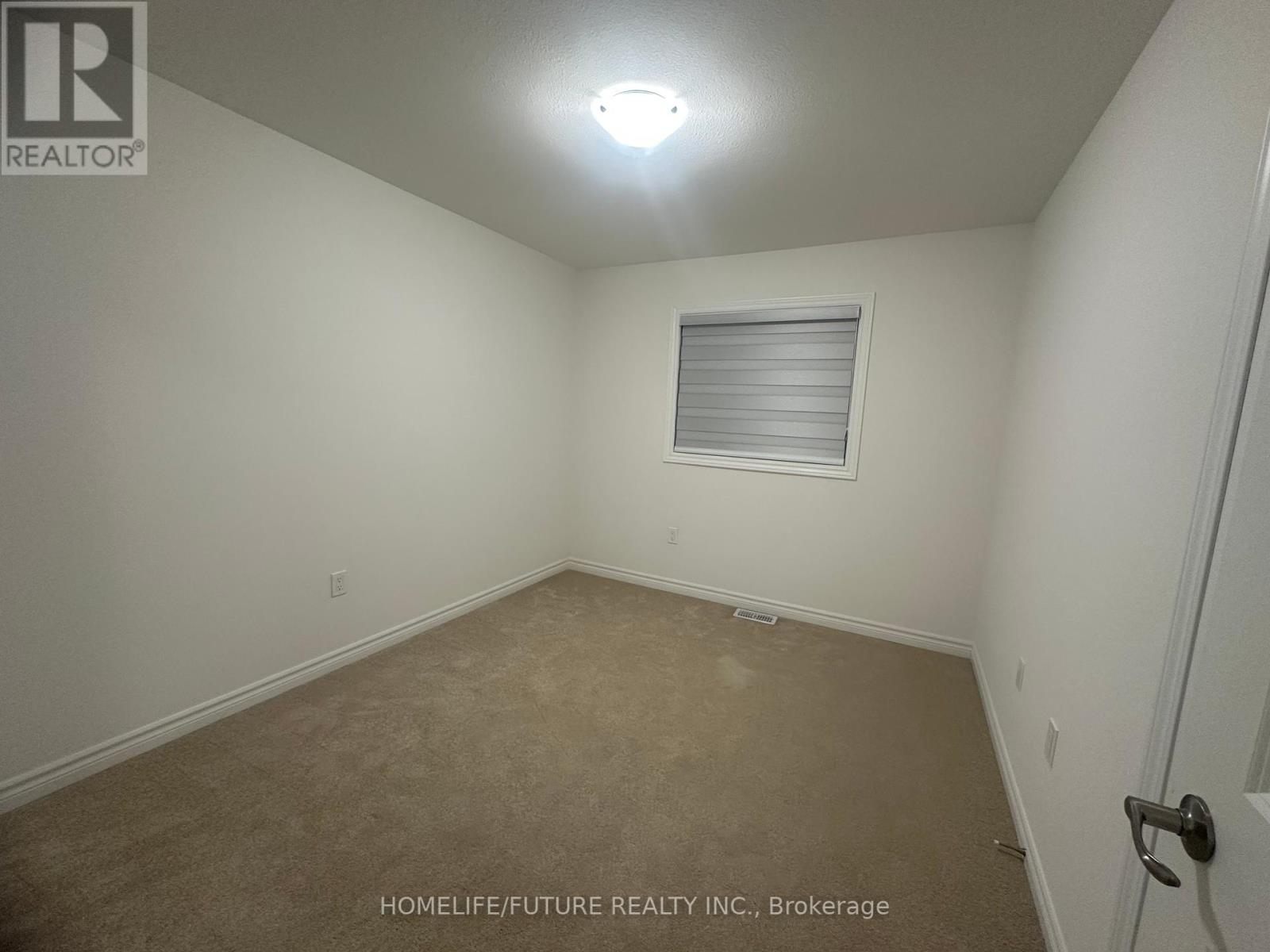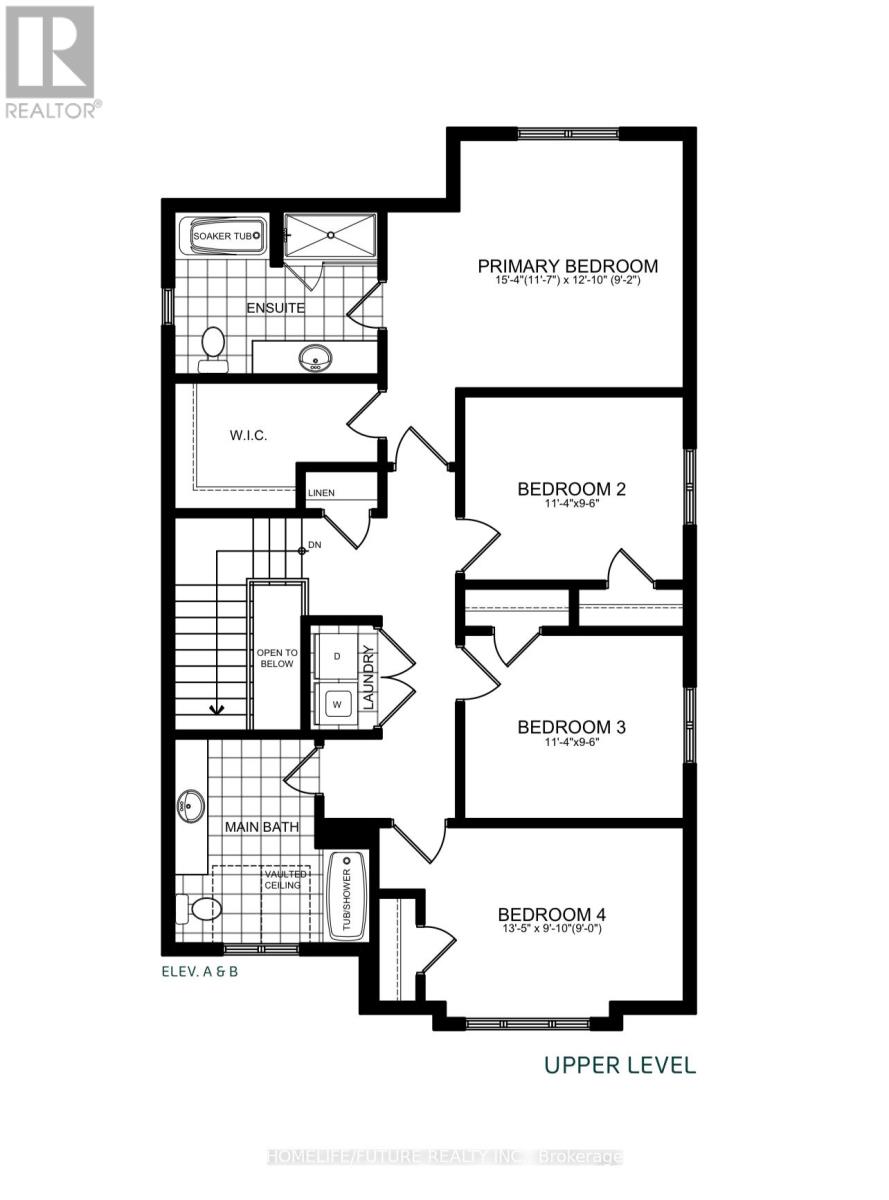390 Mceachern Lane Gravenhurst, Ontario P1P 0H8
$2,990 Monthly
Welcome To This Brand New Single Detached Home With 4 Bedrooms And 3 Bathrooms In The Heart Of Highly Sought After Gravenhurst- Muskoka . Main Open Concept. Large Modern Kitchen With Quartz Counter Top & Backsplash. Living Room With Gas Fireplace. Prim Room With W/I Closet & 4pc Ensuite And 2nd Floor Laundry Room. Close To All Amenities: Shops, Restaurants, Coffee Shops, Parks, Schools, Beaches, Library, Golf, Trails & Lake Muskoka.....Don't Miss Your Opportunity To View This Gorgeous Home! (id:24801)
Property Details
| MLS® Number | X11978896 |
| Property Type | Single Family |
| Community Name | Muskoka (S) |
| Parking Space Total | 4 |
Building
| Bathroom Total | 3 |
| Bedrooms Above Ground | 4 |
| Bedrooms Total | 4 |
| Appliances | Dishwasher, Dryer, Refrigerator, Stove, Washer, Window Coverings |
| Basement Type | Full |
| Construction Style Attachment | Detached |
| Cooling Type | Central Air Conditioning |
| Exterior Finish | Vinyl Siding |
| Fireplace Present | Yes |
| Flooring Type | Laminate, Ceramic, Carpeted |
| Foundation Type | Concrete |
| Half Bath Total | 1 |
| Heating Fuel | Natural Gas |
| Heating Type | Forced Air |
| Stories Total | 2 |
| Type | House |
| Utility Water | Municipal Water |
Parking
| Attached Garage | |
| Garage |
Land
| Acreage | No |
| Sewer | Sanitary Sewer |
Rooms
| Level | Type | Length | Width | Dimensions |
|---|---|---|---|---|
| Second Level | Primary Bedroom | 4.69 m | 3.68 m | 4.69 m x 3.68 m |
| Second Level | Bedroom 2 | 3.47 m | 2.92 m | 3.47 m x 2.92 m |
| Second Level | Bedroom 3 | 4.69 m | 2.92 m | 4.69 m x 2.92 m |
| Second Level | Bedroom 4 | 4.11 m | 3.04 m | 4.11 m x 3.04 m |
| Second Level | Laundry Room | Measurements not available | ||
| Main Level | Great Room | 4.63 m | 4.39 m | 4.63 m x 4.39 m |
| Main Level | Foyer | Measurements not available | ||
| Main Level | Kitchen | 3.56 m | 2.74 m | 3.56 m x 2.74 m |
| Main Level | Eating Area | 3.57 m | 3.04 m | 3.57 m x 3.04 m |
https://www.realtor.ca/real-estate/27930575/390-mceachern-lane-gravenhurst-muskoka-s-muskoka-s
Contact Us
Contact us for more information
Krish Sivapatham
Broker
www.krishsivapatham.com/
www.facebook.com/KrishSivapatham/
www.linkedin.com/in/realtorkrish/
7 Eastvale Drive Unit 205
Markham, Ontario L3S 4N8
(905) 201-9977
(905) 201-9229










































