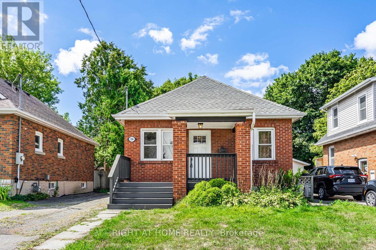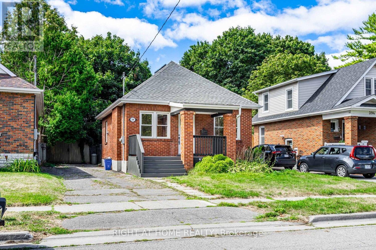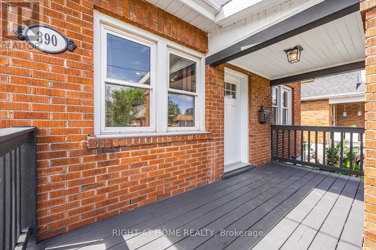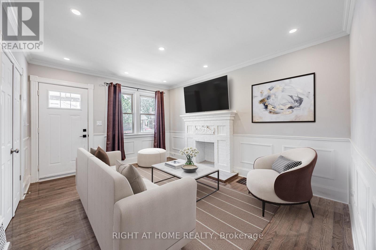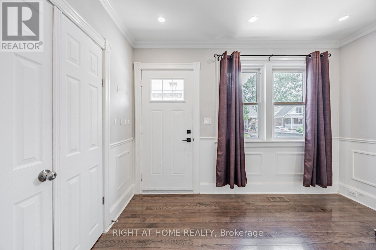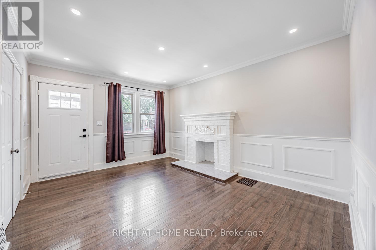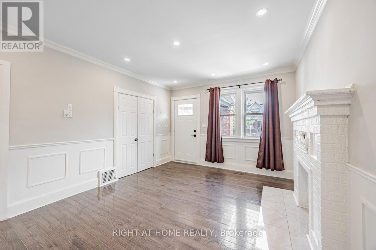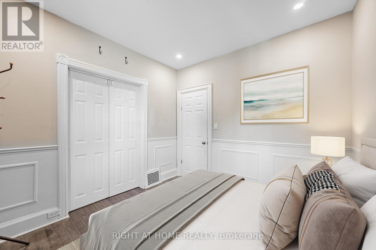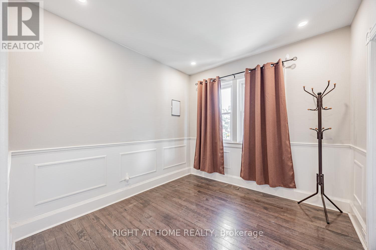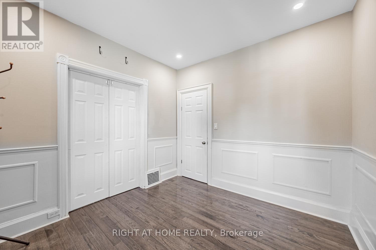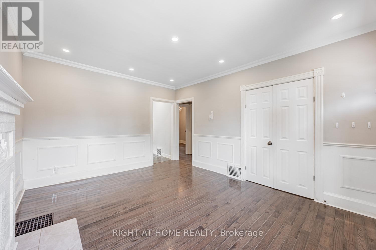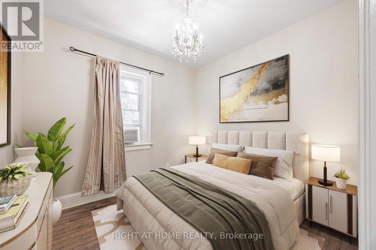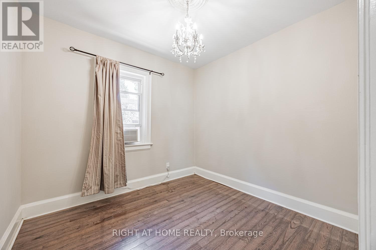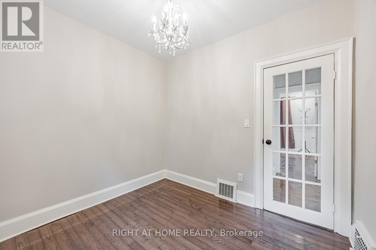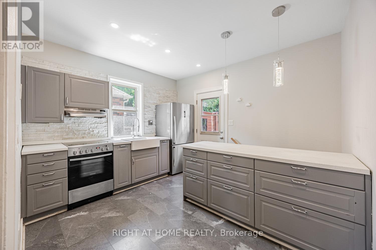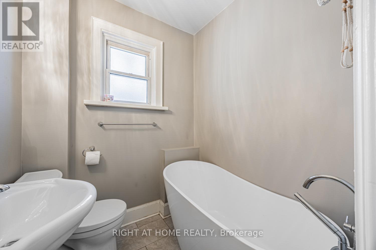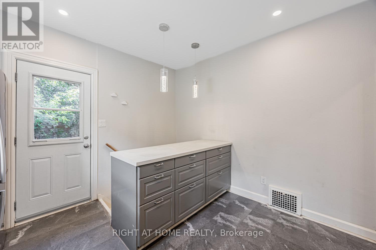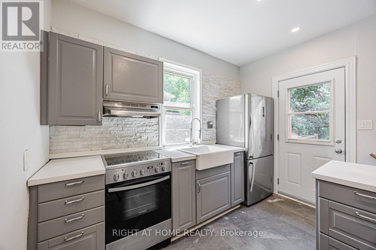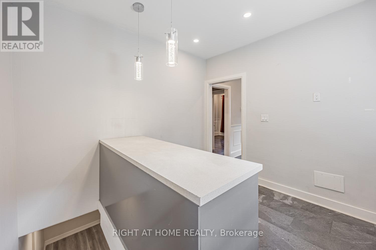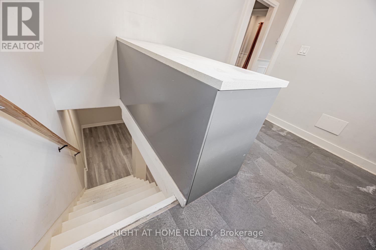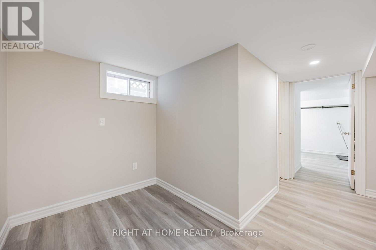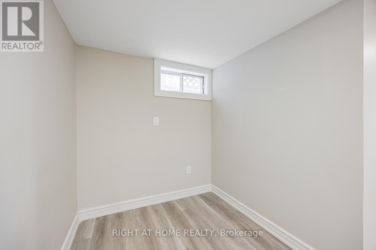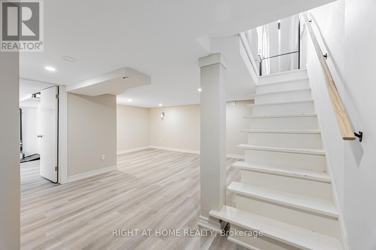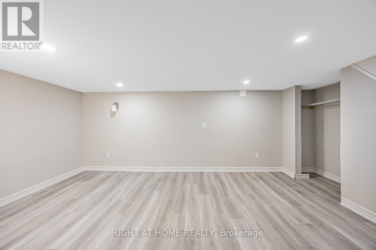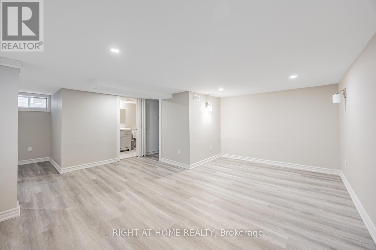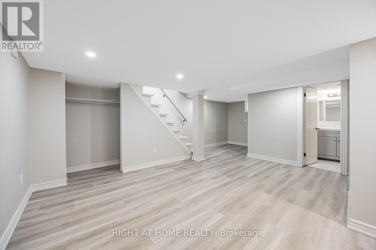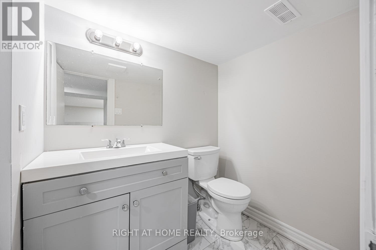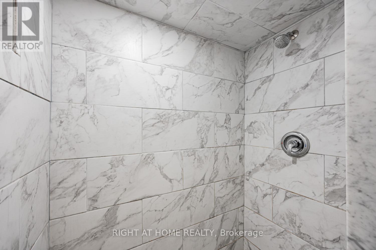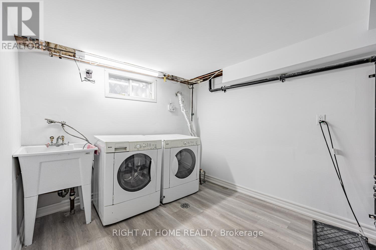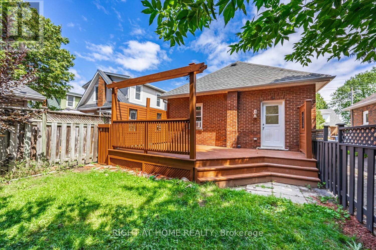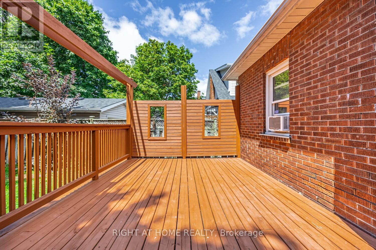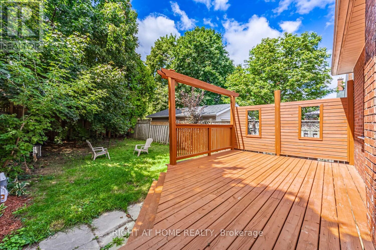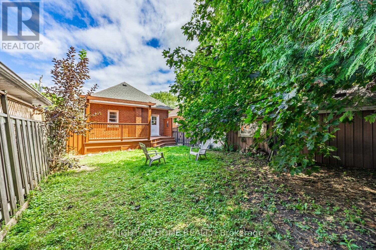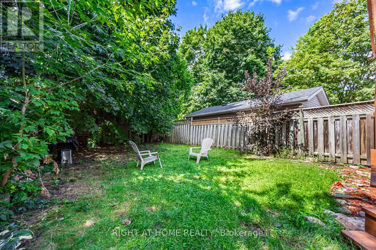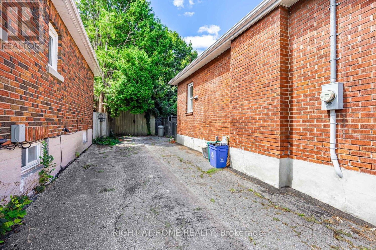390 Jarvis Street Oshawa, Ontario L1G 5L2
$634,900
Move-In Ready, Fun-Loving & Family-Friendly This charming 2-bedroom, 2-bath bungalow sits on a quiet, safe street in the heart of Oshawa ideal for families looking for comfort and convenience. Enjoy a modern kitchen, bright living spaces, and a professionally finished basement perfect for playtime, homework, or movie nights. Step out to the freshly stained walk-out deck and a spacious, tree-lined backyard - a private space for BBQs, family gatherings, and outdoor fun. Walking distance to parks, schools, transit, and a shopping plaza with Costco, No Frills, restaurants, and more makes daily life effortless. The detached garage (as-is), currently used as storage, offers extra space for future projects. Don't miss your chance to call 390 Jarvis St home! (id:24801)
Property Details
| MLS® Number | E12448631 |
| Property Type | Single Family |
| Community Name | O'Neill |
| Amenities Near By | Park, Place Of Worship, Public Transit |
| Features | Wooded Area, Carpet Free |
| Parking Space Total | 4 |
| Structure | Porch |
Building
| Bathroom Total | 2 |
| Bedrooms Above Ground | 2 |
| Bedrooms Total | 2 |
| Age | 51 To 99 Years |
| Appliances | Water Heater, Dryer, Stove, Washer, Refrigerator |
| Architectural Style | Bungalow |
| Basement Development | Finished |
| Basement Type | N/a (finished) |
| Construction Style Attachment | Detached |
| Cooling Type | Window Air Conditioner |
| Exterior Finish | Brick |
| Fire Protection | Smoke Detectors |
| Flooring Type | Hardwood, Vinyl |
| Foundation Type | Poured Concrete |
| Heating Fuel | Electric |
| Heating Type | Forced Air |
| Stories Total | 1 |
| Size Interior | 0 - 699 Ft2 |
| Type | House |
| Utility Water | Municipal Water |
Parking
| Detached Garage | |
| Garage |
Land
| Acreage | No |
| Land Amenities | Park, Place Of Worship, Public Transit |
| Sewer | Sanitary Sewer |
| Size Depth | 110 Ft ,7 In |
| Size Frontage | 38 Ft |
| Size Irregular | 38 X 110.6 Ft |
| Size Total Text | 38 X 110.6 Ft|under 1/2 Acre |
| Zoning Description | Residential |
Rooms
| Level | Type | Length | Width | Dimensions |
|---|---|---|---|---|
| Basement | Recreational, Games Room | 4.82 m | 4.71 m | 4.82 m x 4.71 m |
| Basement | Laundry Room | 3.62 m | 2.92 m | 3.62 m x 2.92 m |
| Main Level | Living Room | 4.41 m | 3.49 m | 4.41 m x 3.49 m |
| Main Level | Kitchen | 3.55 m | 3.11 m | 3.55 m x 3.11 m |
| Main Level | Primary Bedroom | 2.84 m | 2.68 m | 2.84 m x 2.68 m |
| Main Level | Bedroom 2 | 3 m | 2.85 m | 3 m x 2.85 m |
Utilities
| Sewer | Installed |
https://www.realtor.ca/real-estate/28959814/390-jarvis-street-oshawa-oneill-oneill
Contact Us
Contact us for more information
Claude D'souza
Broker
(416) 578-1545
www.facebook.com/claudius.dsouza.92
480 Eglinton Ave West #30, 106498
Mississauga, Ontario L5R 0G2
(905) 565-9200
(905) 565-6677
www.rightathomerealty.com/


