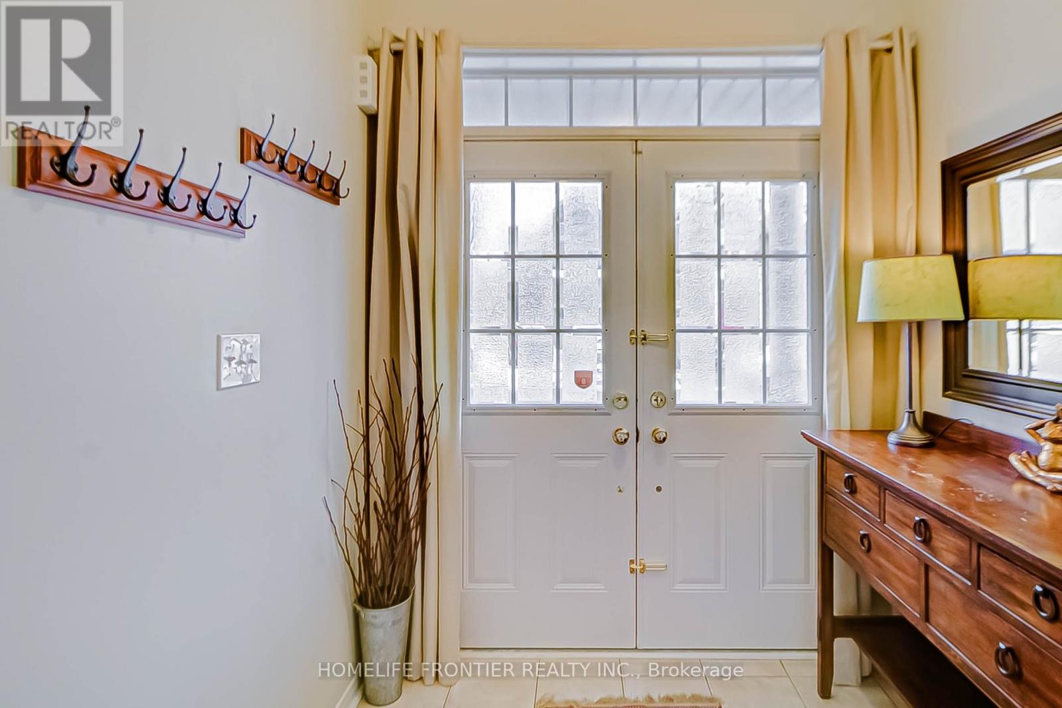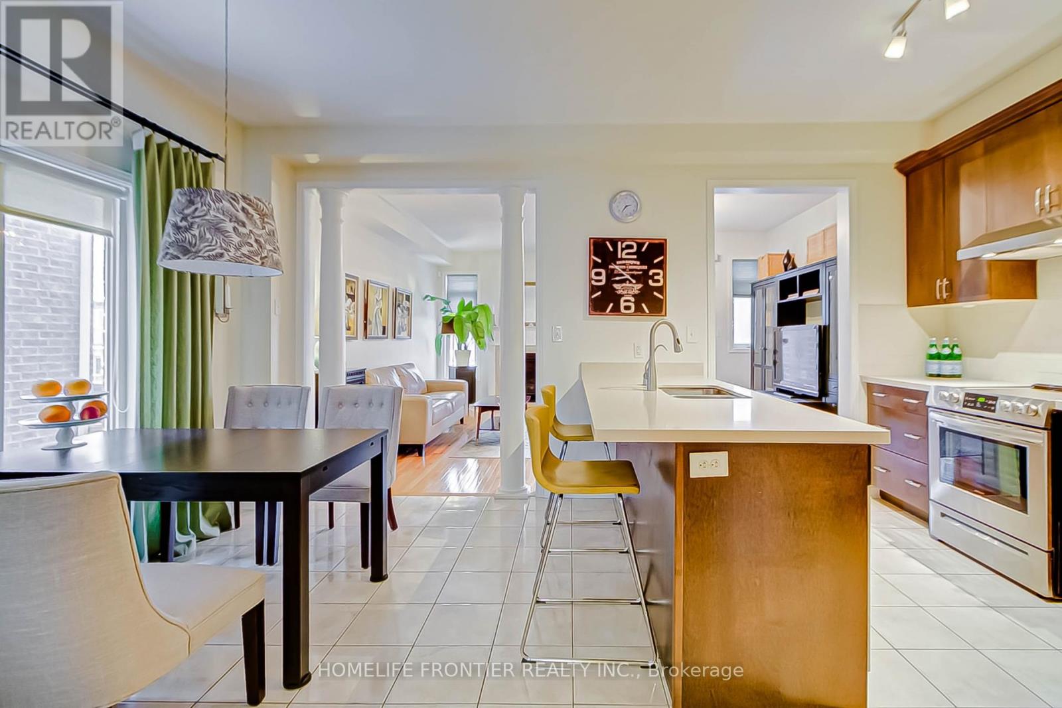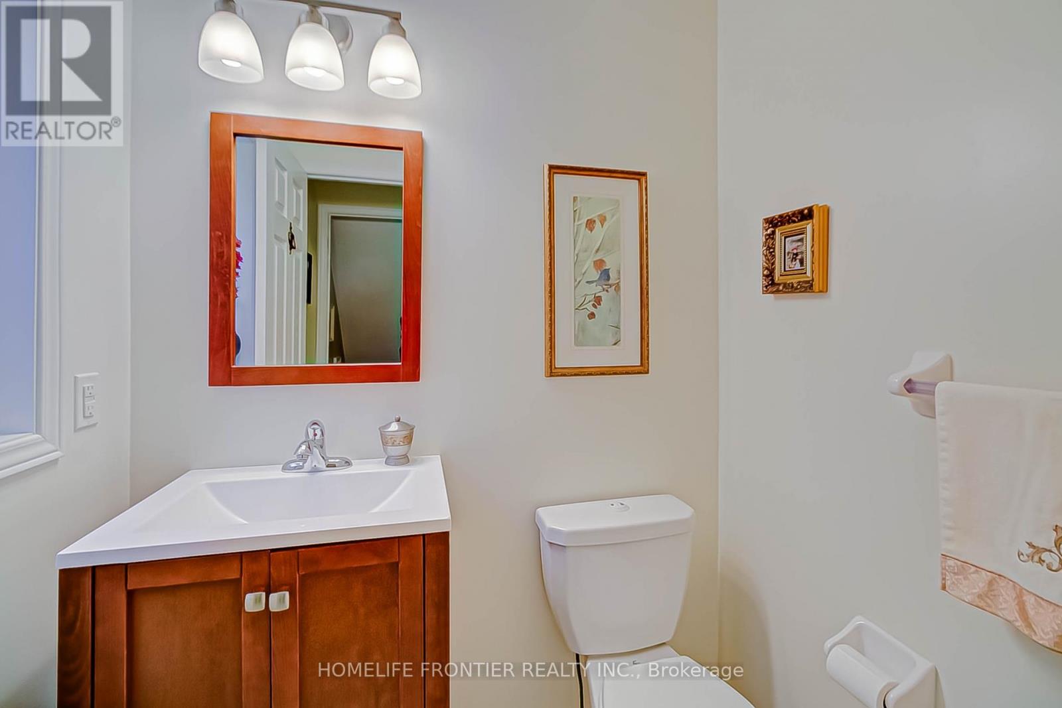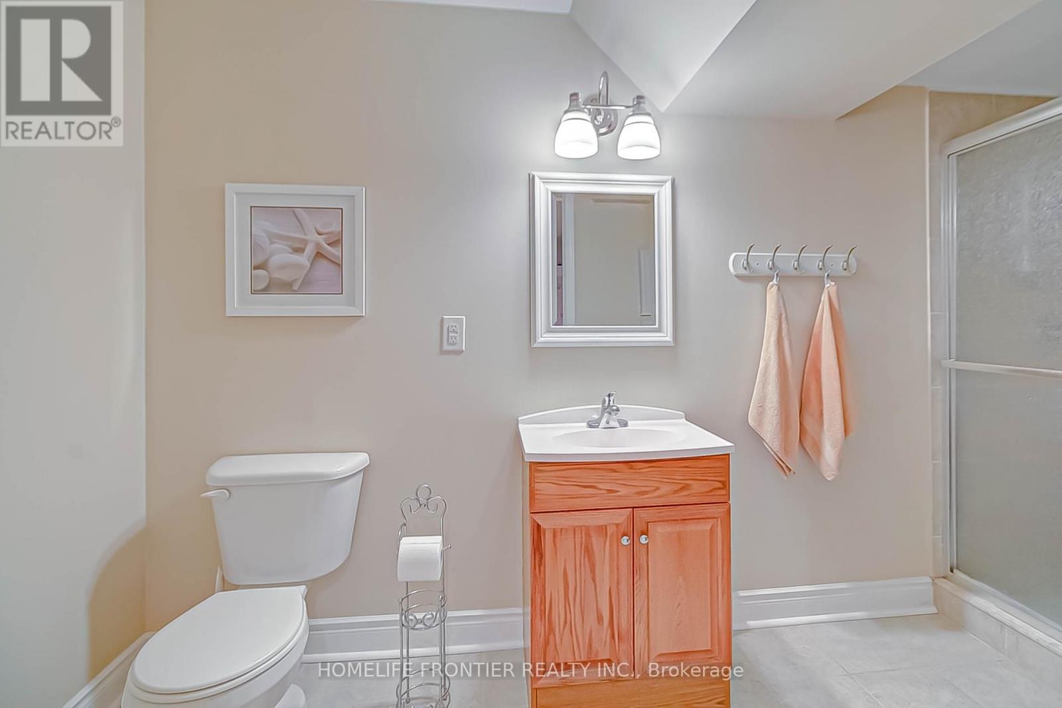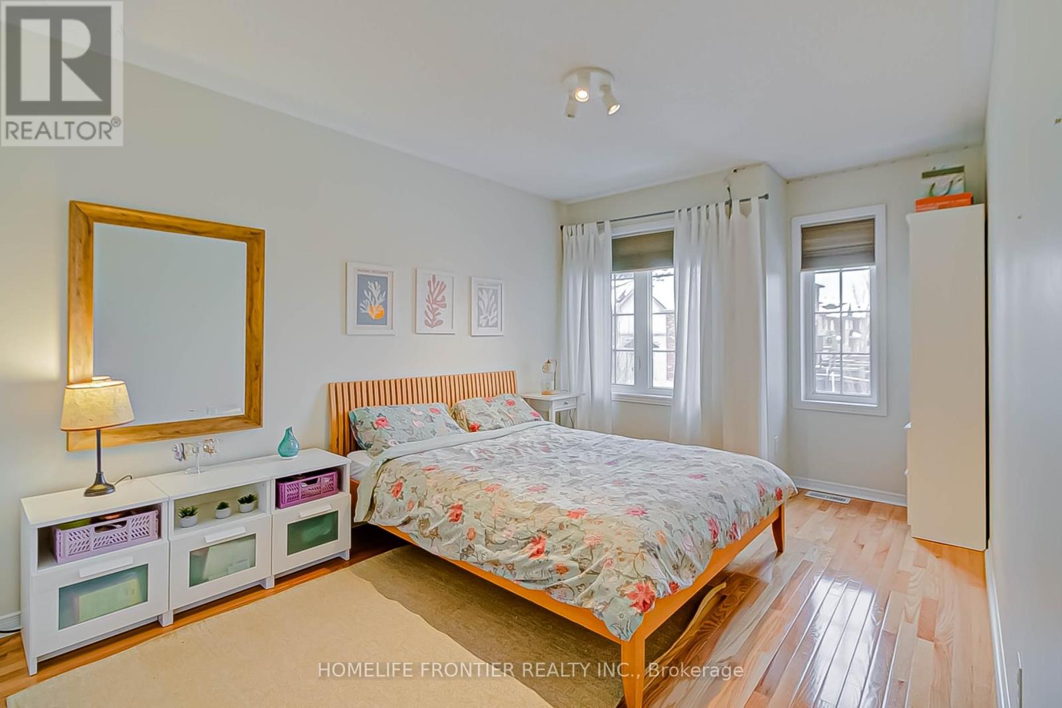39 White Spruce Crescent Vaughan, Ontario L6A 4C5
$1,379,900
Beautiful 3 Bdrm 'Remington' End Unit, Townhouse In Demand 'Valleys Of Thornhill'. 1871 Sq.Ft. TheDelaware Model. Oak Eat-In Kitchen W/ Backsplash & Extended Upper Kitchen Cabinets & UpperMouldings. Open Concept Living/Dining Rm W/Gas Fireplc, Lookout Finished Bsmt. 9'Ceilings On Main & Bsmt Lvl. Entrance To Garage From House. Extended Interlock Driveway. An amazing location in the Valleys of Thornhill, close to top-rated schools, parks, shopping, dining, transit, Rutherford GOStation, Hwy 407, Vaughan Mills, and all amenities. **EXTRAS** S/S Fridge, S/S Stove, S/S Hood Fan, S/S Built-In Dishwasher, Washer, Dryer, Central Air. All Electric Light Fixtures. (id:24801)
Property Details
| MLS® Number | N11954216 |
| Property Type | Single Family |
| Community Name | Patterson |
| Parking Space Total | 4 |
Building
| Bathroom Total | 4 |
| Bedrooms Above Ground | 3 |
| Bedrooms Total | 3 |
| Basement Development | Finished |
| Basement Type | N/a (finished) |
| Construction Style Attachment | Attached |
| Cooling Type | Central Air Conditioning |
| Exterior Finish | Brick, Concrete |
| Fireplace Present | Yes |
| Flooring Type | Hardwood, Ceramic, Laminate |
| Foundation Type | Concrete |
| Half Bath Total | 1 |
| Heating Fuel | Natural Gas |
| Heating Type | Forced Air |
| Stories Total | 2 |
| Size Interior | 1,500 - 2,000 Ft2 |
| Type | Row / Townhouse |
| Utility Water | Municipal Water |
Parking
| Attached Garage |
Land
| Acreage | No |
| Sewer | Sanitary Sewer |
| Size Depth | 105 Ft |
| Size Frontage | 23 Ft ,8 In |
| Size Irregular | 23.7 X 105 Ft |
| Size Total Text | 23.7 X 105 Ft |
Rooms
| Level | Type | Length | Width | Dimensions |
|---|---|---|---|---|
| Second Level | Bedroom 2 | 3.2 m | 4.87 m | 3.2 m x 4.87 m |
| Second Level | Bedroom 3 | 2.89 m | 3.6 m | 2.89 m x 3.6 m |
| Second Level | Primary Bedroom | 3.02 m | 5.07 m | 3.02 m x 5.07 m |
| Second Level | Study | Measurements not available | ||
| Basement | Great Room | Measurements not available | ||
| Main Level | Living Room | 5.2 m | 5.02 m | 5.2 m x 5.02 m |
| Main Level | Dining Room | Measurements not available | ||
| Main Level | Kitchen | 2.46 m | 4.06 m | 2.46 m x 4.06 m |
| Main Level | Eating Area | 2.74 m | 3.35 m | 2.74 m x 3.35 m |
https://www.realtor.ca/real-estate/27873603/39-white-spruce-crescent-vaughan-patterson-patterson
Contact Us
Contact us for more information
Elena Kamenetski
Salesperson
7620 Yonge Street Unit 400
Thornhill, Ontario L4J 1V9
(416) 218-8800
(416) 218-8807



