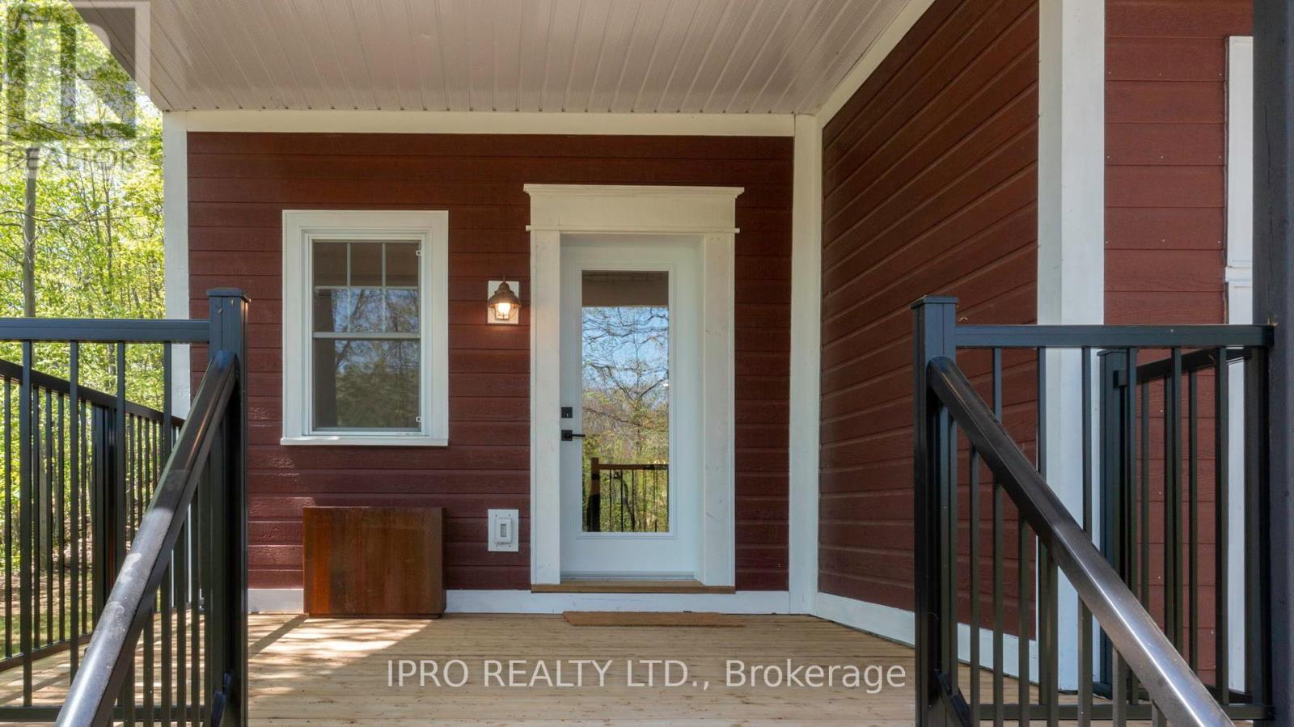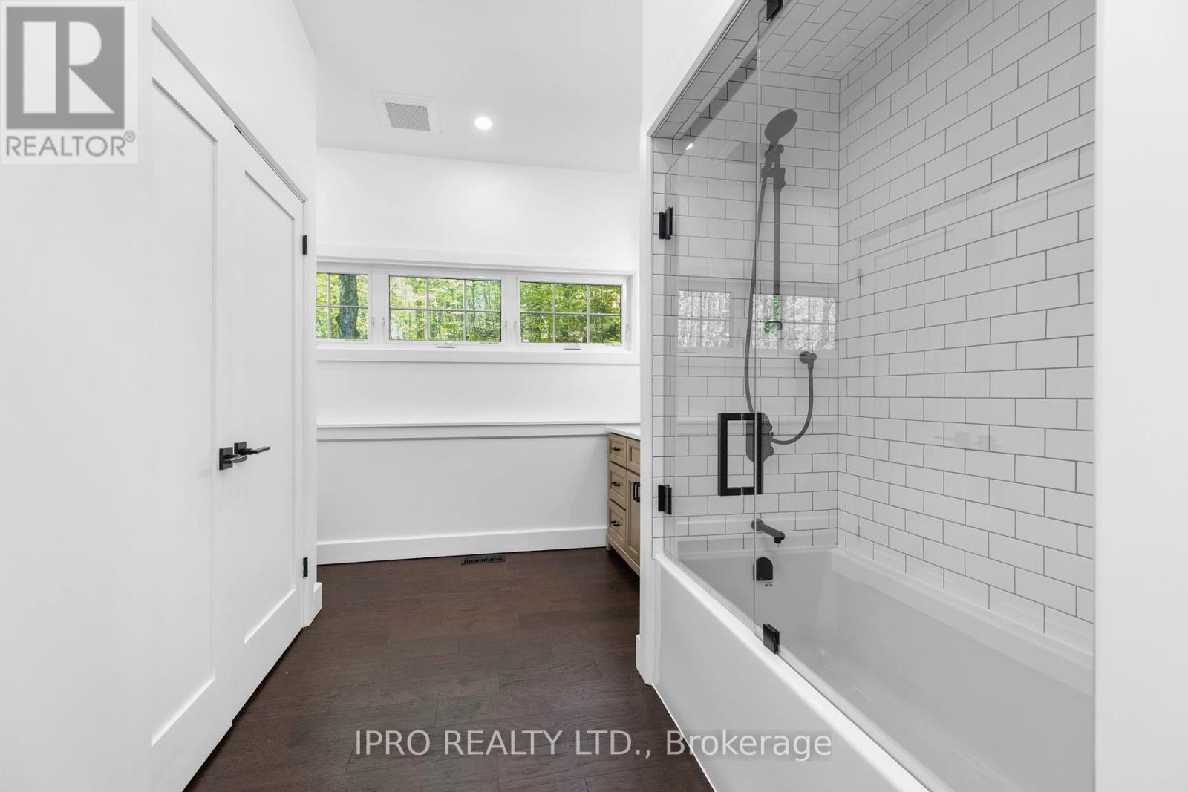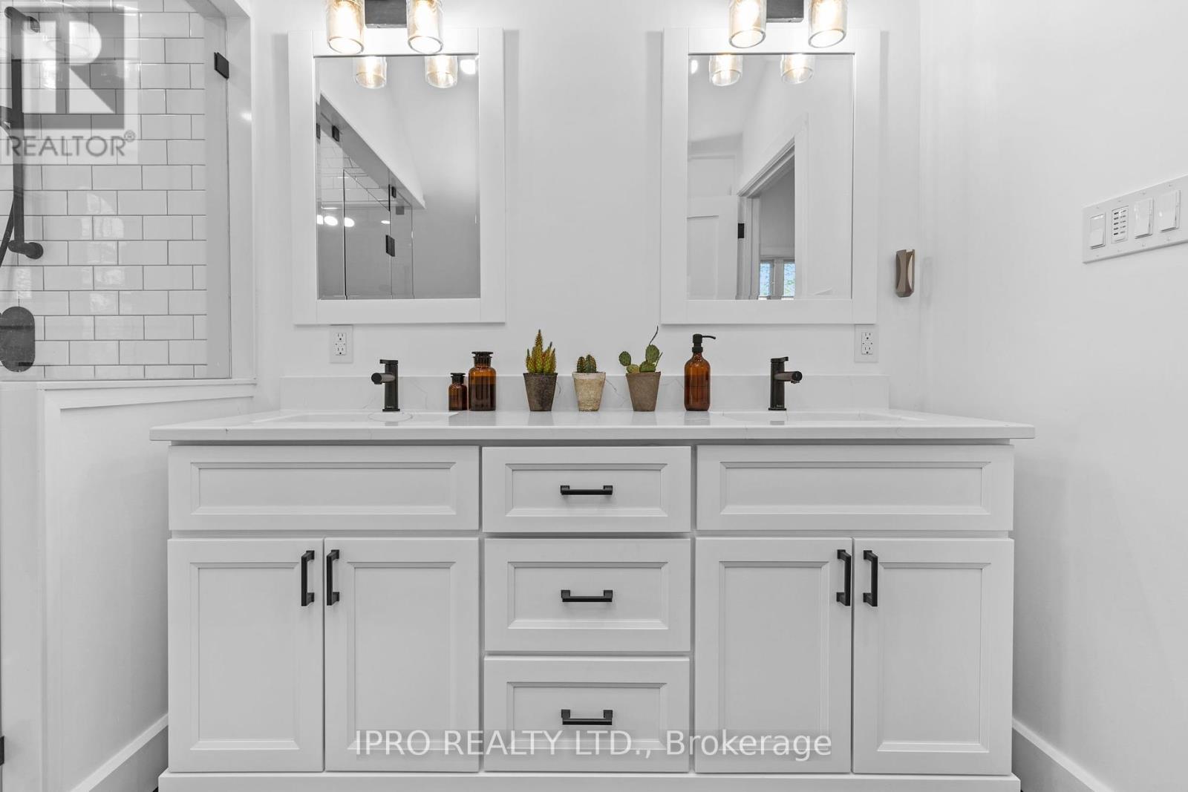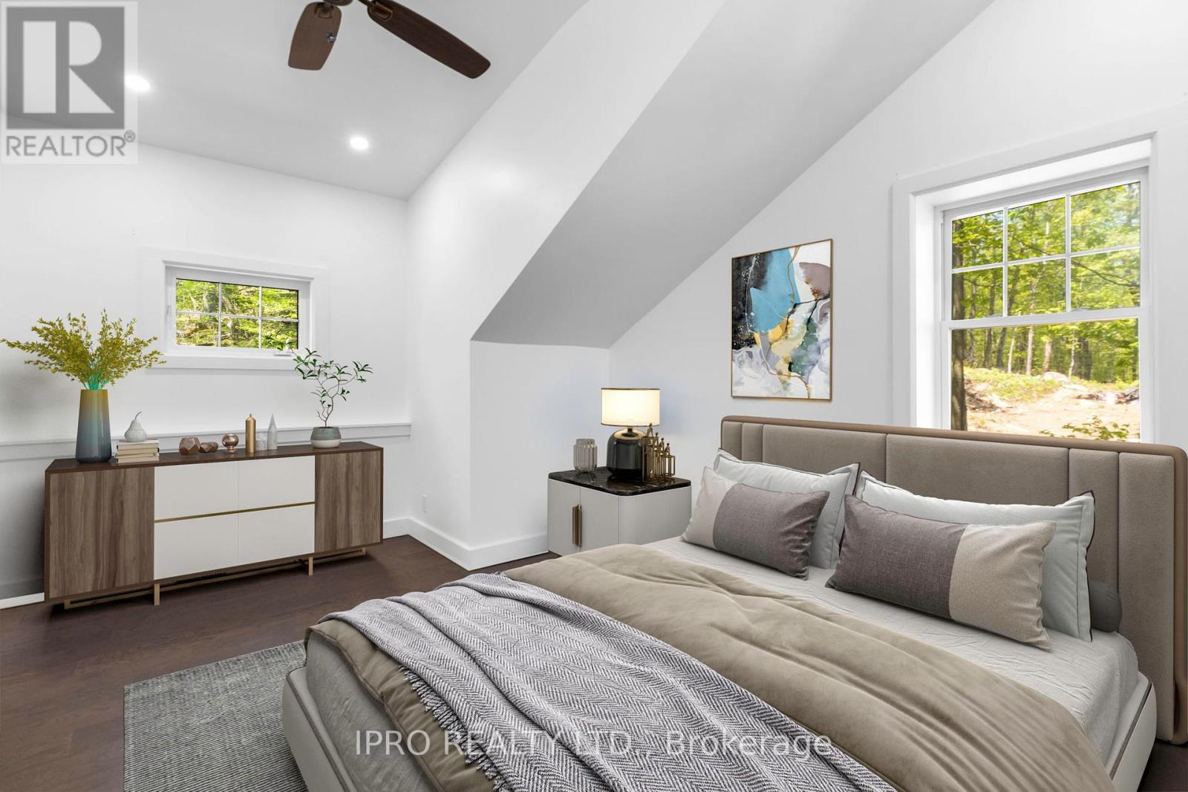39 Todholm Drive Muskoka Lakes, Ontario P0B 1J0
$999,000
Welcome to 39 Todholm Drive! Located in one of Port Carling's sought after neighborhoods!This remarkable family home has undergone a complete renovation, showcasing an ICF foundation, engineered hardwood floors, custom trims and fixtures, a new roof, plumbing, electrical, and HVAC system with AC and a newly asphalted driveway. The spacious 22 x 22 double car garage is also standout feature! Step inside to discover a truly stunning open concept layout with a cozy gas fireplace and a spacious 12 x 36 covered, screened-in deck. All so perfect for entertaining your guests!Upstairs, you'll find four generous bedrooms filled with natural light, two full baths, and a convenient laundry area. The primary room has dual closets and a luxurious five-piece en suite with a walk-in shower, soaker tub, and double sinks.Outside, enjoy the custom decking with brand new screens. A brief stroll will lead you to the nearby public dock for quick access to Lake Muskoka! This home has it all! (id:24801)
Property Details
| MLS® Number | X9246182 |
| Property Type | Single Family |
| Features | Hillside, Wooded Area, Ravine |
| ParkingSpaceTotal | 6 |
Building
| BathroomTotal | 3 |
| BedroomsAboveGround | 4 |
| BedroomsTotal | 4 |
| Appliances | Water Softener, Dishwasher, Dryer, Freezer, Microwave, Refrigerator, Washer, Window Coverings |
| BasementType | Crawl Space |
| ConstructionStyleAttachment | Detached |
| CoolingType | Central Air Conditioning |
| ExteriorFinish | Wood |
| FireProtection | Alarm System |
| FireplacePresent | Yes |
| FlooringType | Hardwood |
| FoundationType | Concrete |
| HalfBathTotal | 1 |
| HeatingFuel | Propane |
| HeatingType | Forced Air |
| StoriesTotal | 2 |
| SizeInterior | 2499.9795 - 2999.975 Sqft |
| Type | House |
Parking
| Attached Garage |
Land
| Acreage | No |
| Sewer | Septic System |
| SizeDepth | 200 Ft |
| SizeFrontage | 100 Ft |
| SizeIrregular | 100 X 200 Ft |
| SizeTotalText | 100 X 200 Ft |
Rooms
| Level | Type | Length | Width | Dimensions |
|---|---|---|---|---|
| Second Level | Bedroom 2 | 3.4 m | 4.3 m | 3.4 m x 4.3 m |
| Second Level | Bedroom 3 | 3.44 m | 4.3 m | 3.44 m x 4.3 m |
| Second Level | Primary Bedroom | 3.5 m | 4.6 m | 3.5 m x 4.6 m |
| Second Level | Bedroom 4 | 3.4 m | 4.3 m | 3.4 m x 4.3 m |
| Second Level | Other | 5.9 m | 4.3 m | 5.9 m x 4.3 m |
| Ground Level | Foyer | 3.53 m | 4.5 m | 3.53 m x 4.5 m |
| Ground Level | Kitchen | 3.7 m | 4.2 m | 3.7 m x 4.2 m |
| Ground Level | Dining Room | 3.3 m | 4.5 m | 3.3 m x 4.5 m |
| Ground Level | Living Room | 6.8 m | 6 m | 6.8 m x 6 m |
https://www.realtor.ca/real-estate/27269743/39-todholm-drive-muskoka-lakes
Interested?
Contact us for more information
Christina Bras
Salesperson
Jennifer Bras
Salesperson





































