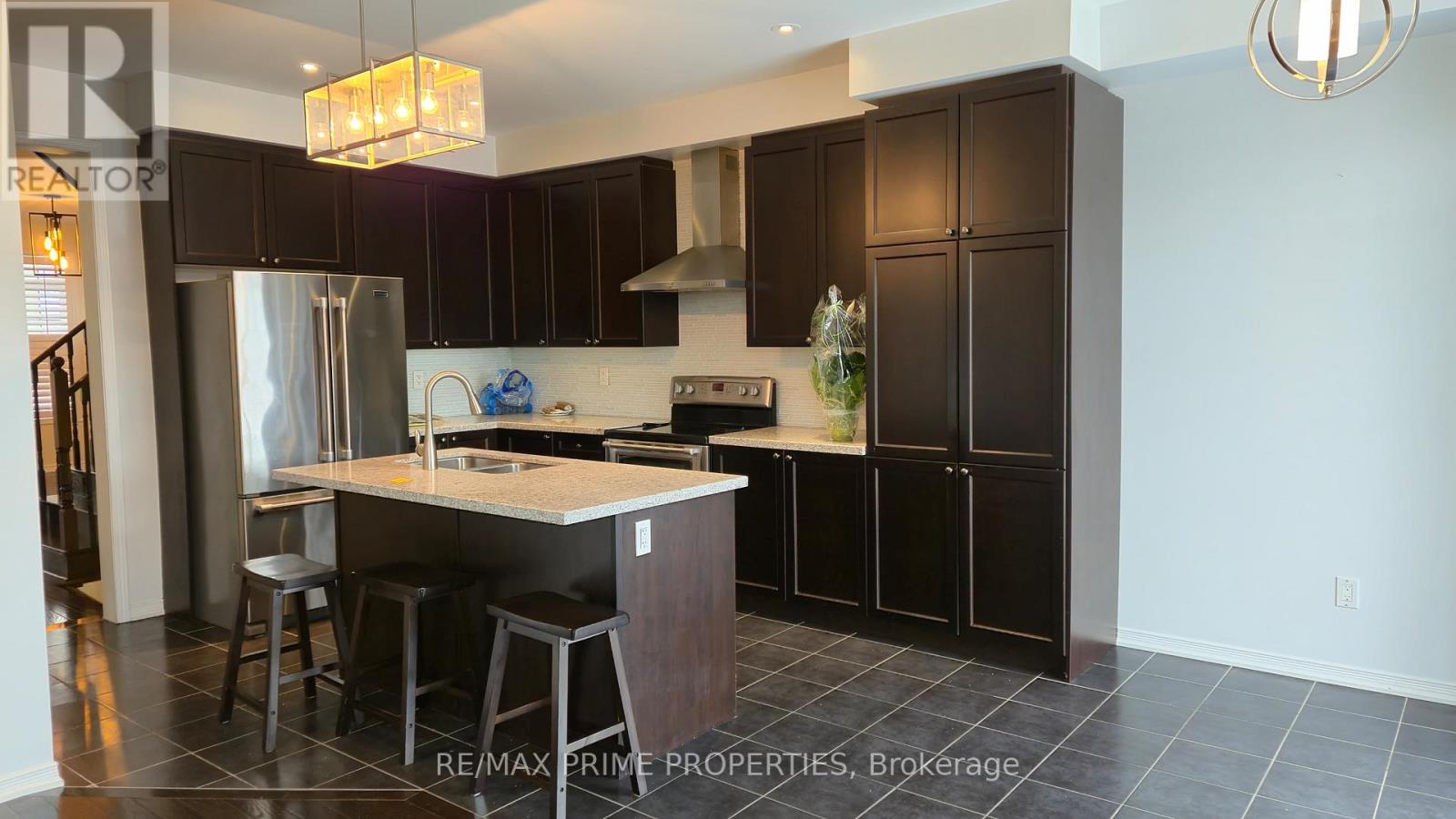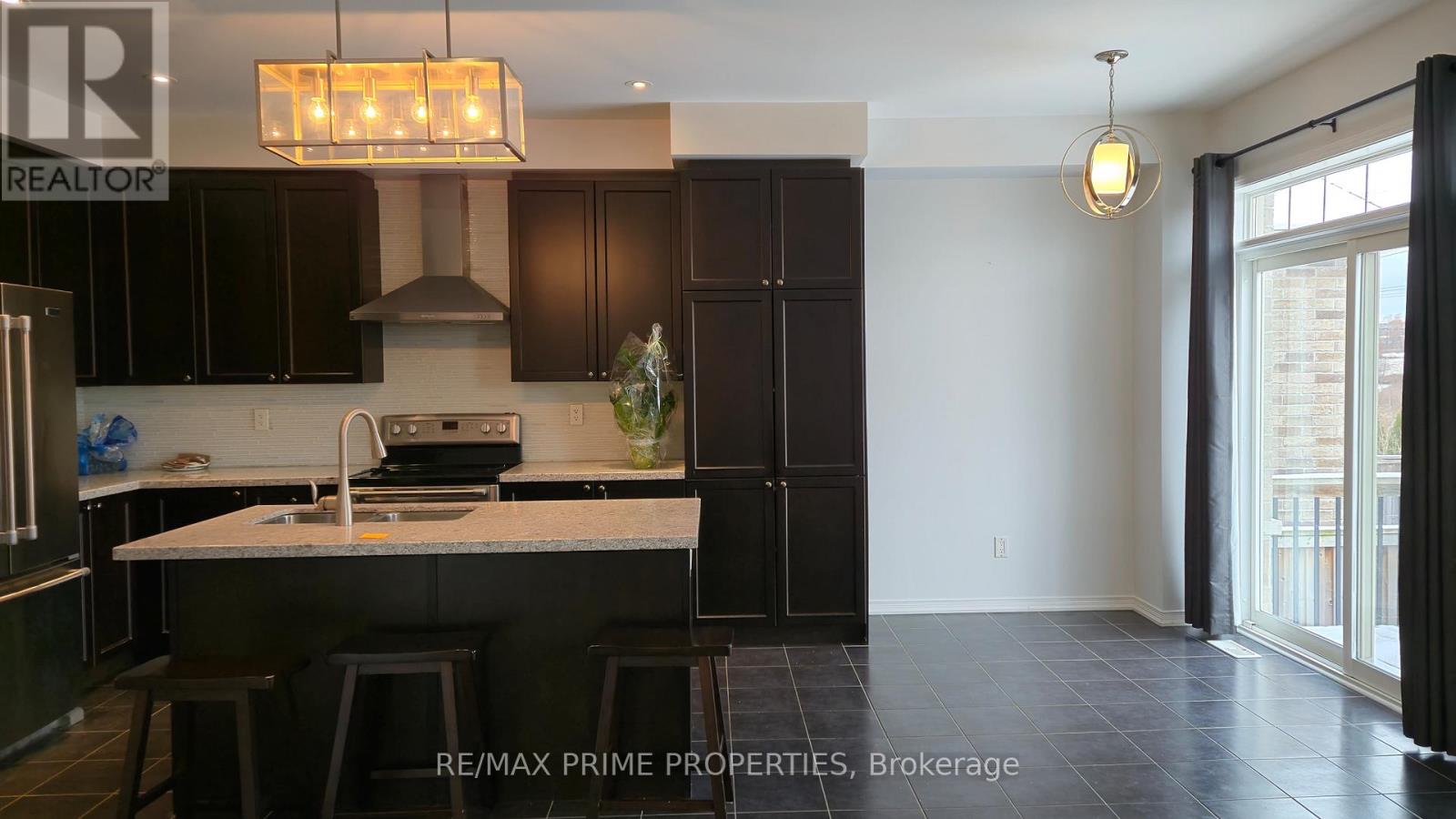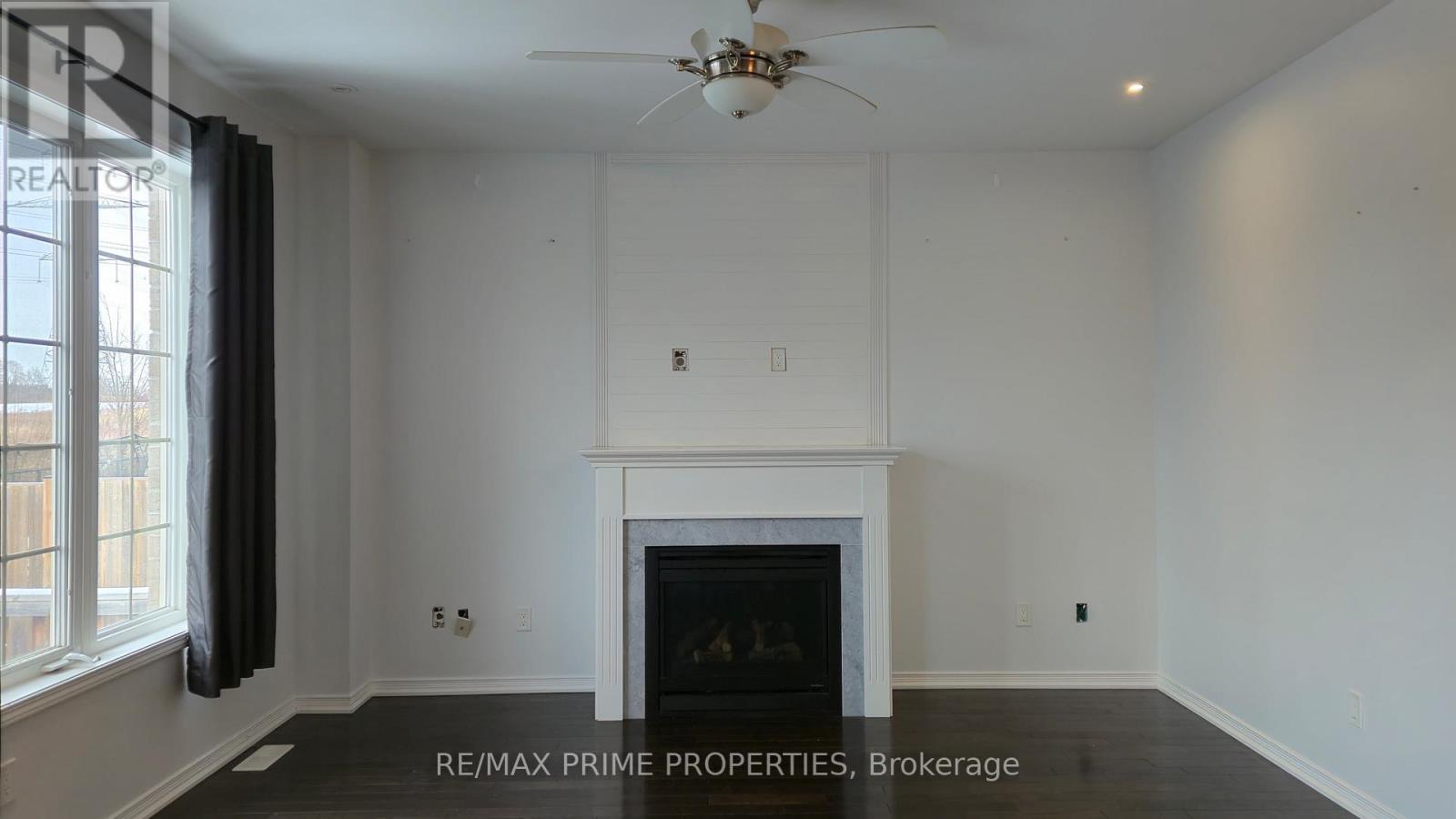39 Stockell Crescent Ajax, Ontario L1T 0M5
$3,200 Monthly
Welcome To 39 Stockell Crescent, A Stunning Detached 2-Storey Home In The Highly Sought-After Neighbourhood Of Northwest Ajax. This 3-Bedroom, 4-Bathroom Home Is Perfect For Families, Featuring A Bright And Open Main Floor With 9 Ceilings, A Cozy Family Room With A Gas Fireplace, And A Beautifully Designed Eat-In Kitchen. The Spacious Primary Bedroom Boasts A Walk-In Closet And A Luxurious 5-Piece Ensuite, While The Professionally Finished Basement Offers A Versatile Recreation Space Or Guest Suite With Its Own Bathroom. Step Outside To A Fully Fenced Backyard Complete With A Gazebo And Deck, Ideal For Relaxing Mornings, Bbqs, Or Watching Sunsets. Located Minutes From Schools, Parks, Trails, Highways, Public Transit, And Go Transit, This Home Offers Both Convenience And Serenity. Make 39 Stockell Crescent Your Next Home And Experience The Best Of Family Living! **** EXTRAS **** Tenant Is Responsible For 100% Utilities (id:24801)
Property Details
| MLS® Number | E11935442 |
| Property Type | Single Family |
| Community Name | Northwest Ajax |
| Amenities Near By | Park, Place Of Worship, Public Transit |
| Features | Flat Site, Conservation/green Belt, In Suite Laundry |
| Parking Space Total | 2 |
| View Type | View |
Building
| Bathroom Total | 4 |
| Bedrooms Above Ground | 3 |
| Bedrooms Total | 3 |
| Appliances | Dishwasher, Dryer, Freezer, Garage Door Opener, Range, Refrigerator, Washer, Window Coverings |
| Basement Development | Finished |
| Basement Type | N/a (finished) |
| Construction Style Attachment | Detached |
| Cooling Type | Central Air Conditioning, Air Exchanger |
| Exterior Finish | Brick |
| Fireplace Present | Yes |
| Foundation Type | Poured Concrete |
| Half Bath Total | 1 |
| Heating Fuel | Natural Gas |
| Heating Type | Forced Air |
| Stories Total | 2 |
| Type | House |
| Utility Water | Municipal Water |
Parking
| Attached Garage |
Land
| Acreage | No |
| Fence Type | Fenced Yard |
| Land Amenities | Park, Place Of Worship, Public Transit |
| Sewer | Sanitary Sewer |
| Size Depth | 100 Ft ,1 In |
| Size Frontage | 30 Ft |
| Size Irregular | 30.05 X 100.12 Ft |
| Size Total Text | 30.05 X 100.12 Ft|under 1/2 Acre |
Rooms
| Level | Type | Length | Width | Dimensions |
|---|---|---|---|---|
| Second Level | Bedroom | 5.98 m | 3.82 m | 5.98 m x 3.82 m |
| Second Level | Bedroom 2 | 4.63 m | 3.41 m | 4.63 m x 3.41 m |
| Second Level | Bedroom 3 | 3.24 m | 3.04 m | 3.24 m x 3.04 m |
| Second Level | Laundry Room | 3.53 m | 1.56 m | 3.53 m x 1.56 m |
| Basement | Recreational, Games Room | 6.17 m | 5.6 m | 6.17 m x 5.6 m |
| Main Level | Dining Room | 6.19 m | 3.36 m | 6.19 m x 3.36 m |
| Main Level | Kitchen | 3.69 m | 3.36 m | 3.69 m x 3.36 m |
| Main Level | Eating Area | 3.35 m | 2.37 m | 3.35 m x 2.37 m |
| Main Level | Family Room | 4.17 m | 3.38 m | 4.17 m x 3.38 m |
https://www.realtor.ca/real-estate/27829884/39-stockell-crescent-ajax-northwest-ajax-northwest-ajax
Contact Us
Contact us for more information
Dinesh Ratnasingam
Broker
www.honestrealtors.ca/
www.facebook.com/honestrealtors
twitter.com/honestrealtors
ca.linkedin.com/in/dinesh-ratnasingam-331547103
72 Copper Creek Dr #101b
Markham, Ontario L6B 0P2
(905) 554-5522
www.remaxprimeproperties.ca/






















