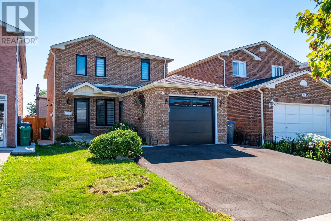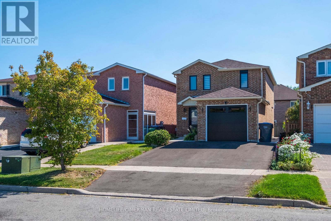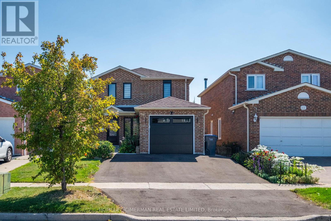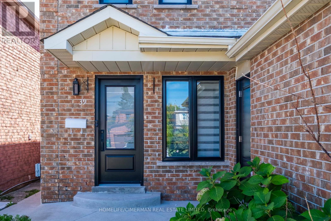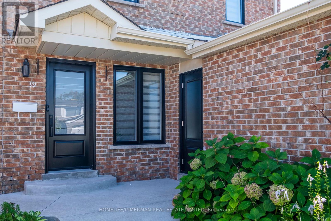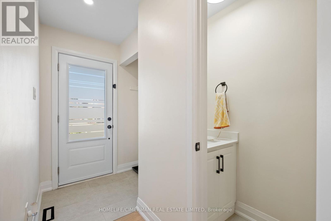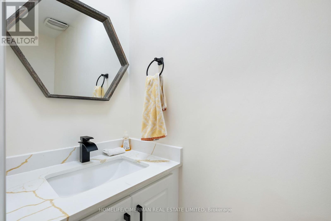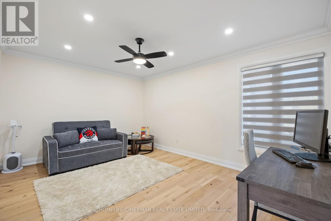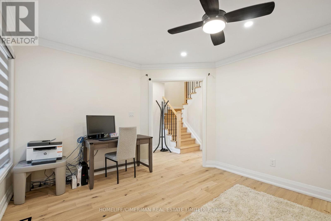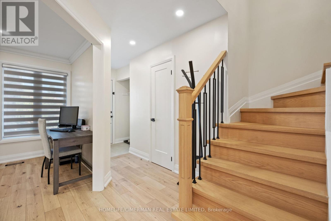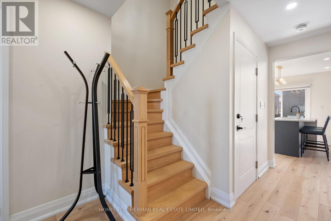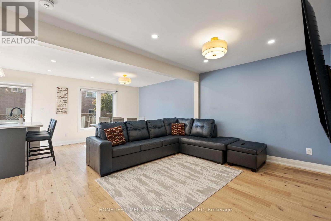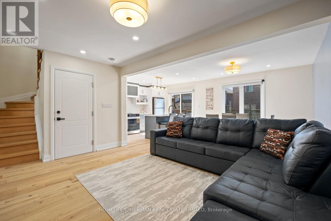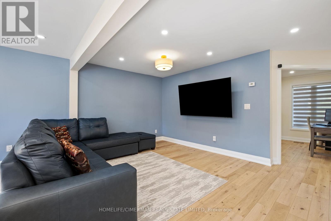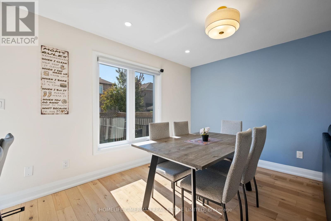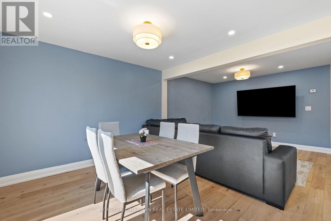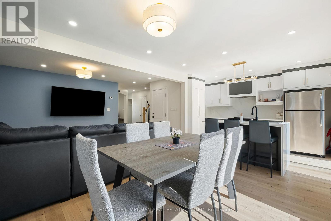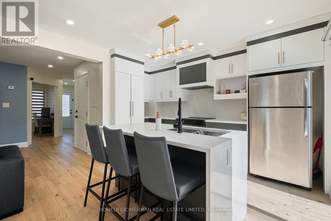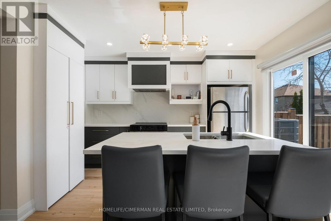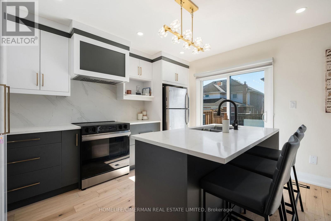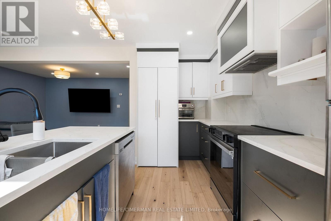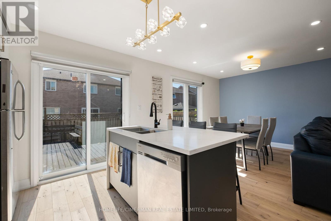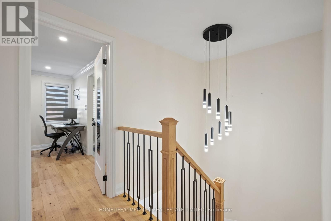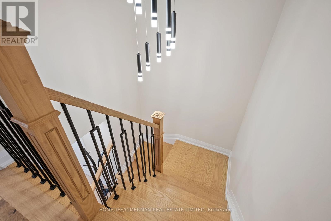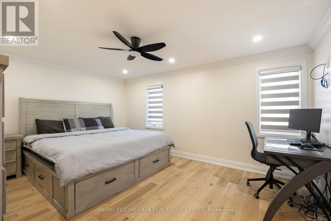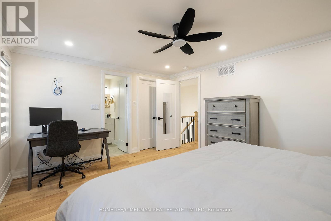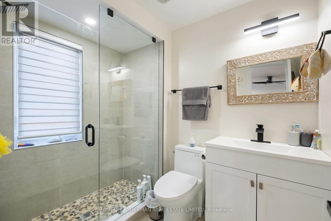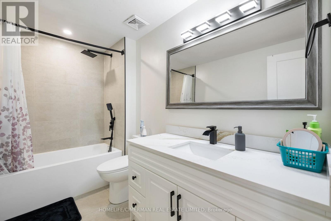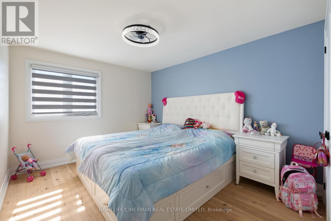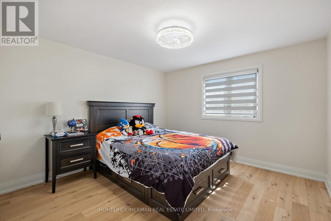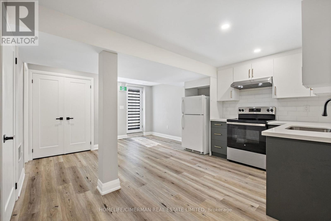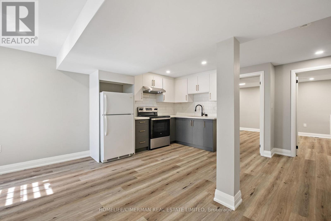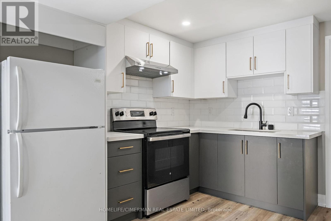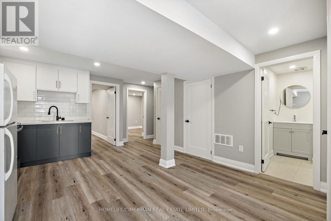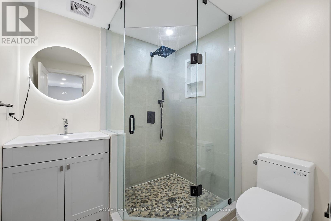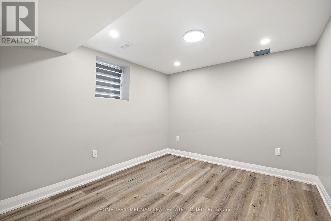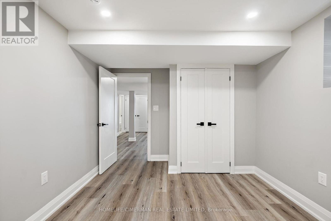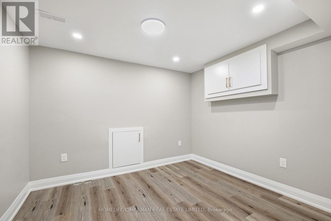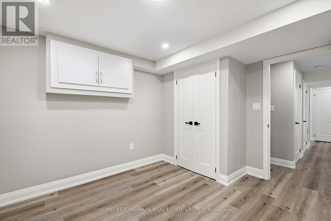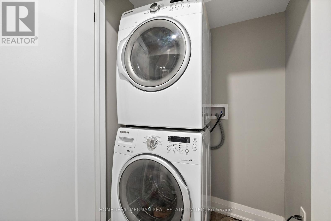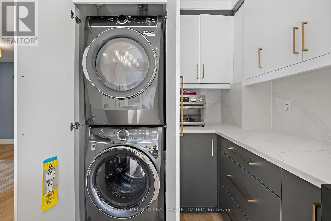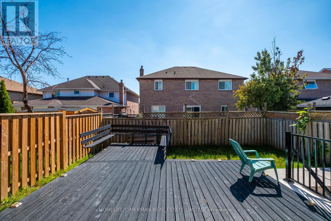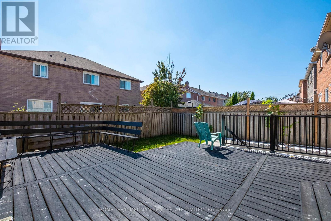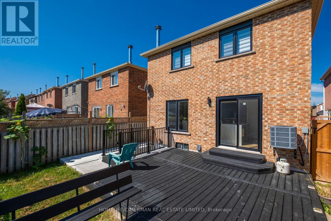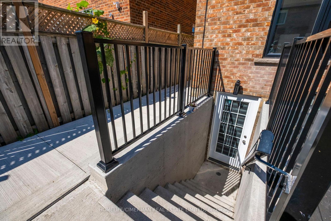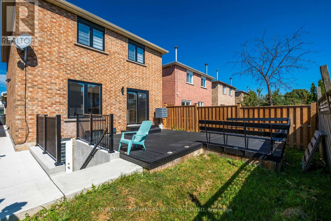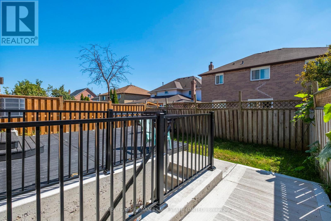39 Stanwell Drive Brampton, Ontario L6Z 3Y8
$999,999
This stunning newly renovated detached home is move-in ready and designed to impress. Featuring a bright, modern interior and a fully legal 1 Bedroom + Den basement apartment with a private entrance, its perfect for generating extra income or hosting extended family. Located in the highly sought-after Heart Lake West community, you'll enjoy quiet, family-friendly streets while being just minutes from schools, parks, shopping, and quick access to Highway 410.Whether you're a first-time buyer, growing family, or savvy investor, this home offers the perfect blend of style, comfort, and value. Don't miss your chance to own this rare gem! (id:24801)
Property Details
| MLS® Number | W12428212 |
| Property Type | Single Family |
| Community Name | Heart Lake West |
| Features | Carpet Free, Sump Pump, In-law Suite |
| Parking Space Total | 3 |
| Structure | Deck |
Building
| Bathroom Total | 4 |
| Bedrooms Above Ground | 3 |
| Bedrooms Below Ground | 1 |
| Bedrooms Total | 4 |
| Age | 31 To 50 Years |
| Appliances | Water Heater, All, Blinds, Dishwasher, Dryer, Stove, Washer, Refrigerator |
| Basement Features | Apartment In Basement, Separate Entrance |
| Basement Type | N/a |
| Construction Status | Insulation Upgraded |
| Construction Style Attachment | Detached |
| Cooling Type | Central Air Conditioning |
| Exterior Finish | Brick |
| Flooring Type | Hardwood, Vinyl |
| Foundation Type | Concrete |
| Half Bath Total | 1 |
| Heating Fuel | Natural Gas |
| Heating Type | Forced Air |
| Stories Total | 2 |
| Size Interior | 1,100 - 1,500 Ft2 |
| Type | House |
| Utility Water | Municipal Water |
Parking
| Attached Garage | |
| Garage |
Land
| Acreage | No |
| Sewer | Sanitary Sewer |
| Size Depth | 100 Ft ,1 In |
| Size Frontage | 30 Ft |
| Size Irregular | 30 X 100.1 Ft |
| Size Total Text | 30 X 100.1 Ft |
Rooms
| Level | Type | Length | Width | Dimensions |
|---|---|---|---|---|
| Second Level | Bedroom 2 | 4.67 m | 3.05 m | 4.67 m x 3.05 m |
| Second Level | Bedroom 3 | 3.45 m | 3.4 m | 3.45 m x 3.4 m |
| Second Level | Primary Bedroom | 4.93 m | 3.66 m | 4.93 m x 3.66 m |
| Basement | Living Room | 5.72 m | 4.27 m | 5.72 m x 4.27 m |
| Basement | Dining Room | 5.72 m | 4.27 m | 5.72 m x 4.27 m |
| Basement | Kitchen | 5.72 m | 4.27 m | 5.72 m x 4.27 m |
| Basement | Primary Bedroom | 4.09 m | 3 m | 4.09 m x 3 m |
| Basement | Den | 3.58 m | 3.3 m | 3.58 m x 3.3 m |
| Main Level | Kitchen | 4.27 m | 3.07 m | 4.27 m x 3.07 m |
| Main Level | Living Room | 4.57 m | 3.07 m | 4.57 m x 3.07 m |
| Main Level | Dining Room | 3.4 m | 2.9 m | 3.4 m x 2.9 m |
| Main Level | Family Room | 3.4 m | 3.38 m | 3.4 m x 3.38 m |
Contact Us
Contact us for more information
Amandeep Toor
Salesperson
909 Bloor Street West
Toronto, Ontario M6H 1L2
(416) 534-1124
(416) 538-9304
www.centralwest.homelifecimerman.ca/


