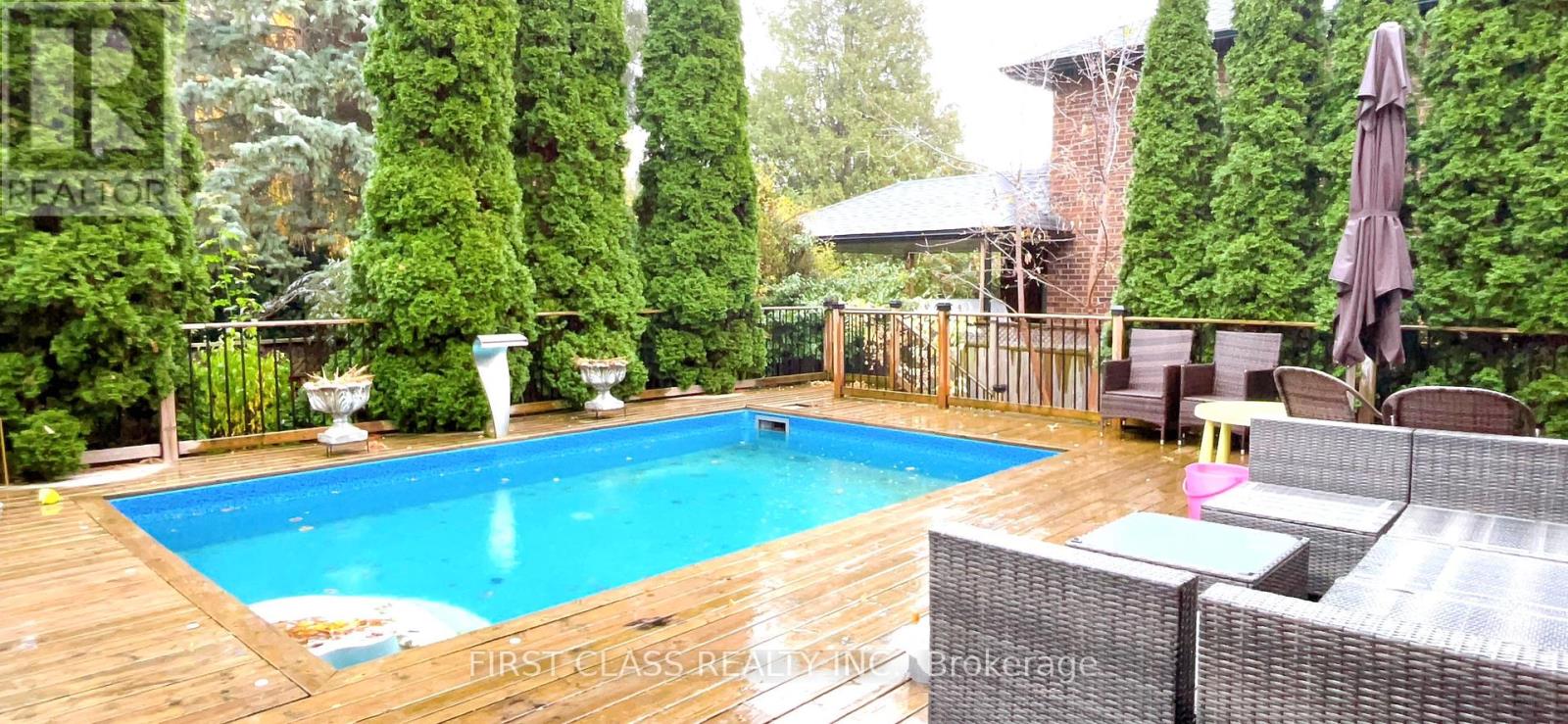39 Scott Drive Richmond Hill, Ontario L4C 6V5
$3,390,000
Searching your own paradise stop here! This Spacious Bright Family Home On a Mature Lot In the most sought-after South Richvale Area. Renowned for its top-rated schools, beautiful parks, and diverse amenities, from the finest boutique shops to gourmet restaurants. Steps to Library, schools. This home Boasts Top To Bottom Magazine Quality & Offers The Luxury And Serenity Of Life. 5 Bdedrooms ALL with Its Own Bath. Amazing Layout & Private Fully Fenced Backyard, family and friends gathering your own outdoor lounge and pool. **** EXTRAS **** The Lot Has Certificate Of Division Into 2 Building Lots By The Zoning Amendment Facing Scott Dr.(50&40 Foot) (id:24801)
Property Details
| MLS® Number | N9524458 |
| Property Type | Single Family |
| Community Name | South Richvale |
| AmenitiesNearBy | Park, Public Transit, Schools |
| CommunityFeatures | Community Centre |
| Features | Carpet Free |
| ParkingSpaceTotal | 9 |
| PoolType | Inground Pool |
| ViewType | View |
Building
| BathroomTotal | 7 |
| BedroomsAboveGround | 5 |
| BedroomsBelowGround | 1 |
| BedroomsTotal | 6 |
| Appliances | Oven - Built-in |
| BasementDevelopment | Finished |
| BasementFeatures | Apartment In Basement |
| BasementType | N/a (finished) |
| ConstructionStyleAttachment | Detached |
| CoolingType | Central Air Conditioning |
| ExteriorFinish | Brick |
| FireplacePresent | Yes |
| FlooringType | Hardwood |
| FoundationType | Block |
| HalfBathTotal | 1 |
| HeatingFuel | Natural Gas |
| HeatingType | Forced Air |
| StoriesTotal | 2 |
| Type | House |
| UtilityWater | Municipal Water |
Parking
| Garage |
Land
| Acreage | No |
| LandAmenities | Park, Public Transit, Schools |
| Sewer | Sanitary Sewer |
| SizeDepth | 95 Ft |
| SizeFrontage | 105 Ft ,5 In |
| SizeIrregular | 105.49 X 95 Ft |
| SizeTotalText | 105.49 X 95 Ft |
Rooms
| Level | Type | Length | Width | Dimensions |
|---|---|---|---|---|
| Second Level | Primary Bedroom | 7.7 m | 4.95 m | 7.7 m x 4.95 m |
| Second Level | Bedroom 2 | 4.8 m | 3.75 m | 4.8 m x 3.75 m |
| Second Level | Bedroom 3 | 3.89 m | 3.39 m | 3.89 m x 3.39 m |
| Third Level | Bedroom 4 | 5.83 m | 4.69 m | 5.83 m x 4.69 m |
| Third Level | Bedroom 5 | 8.01 m | 3.91 m | 8.01 m x 3.91 m |
| Basement | Recreational, Games Room | 10.13 m | 6.25 m | 10.13 m x 6.25 m |
| Main Level | Living Room | 4.73 m | 4.68 m | 4.73 m x 4.68 m |
| Main Level | Dining Room | 3.88 m | 3.65 m | 3.88 m x 3.65 m |
| Main Level | Kitchen | 7.8 m | 5.11 m | 7.8 m x 5.11 m |
| Main Level | Eating Area | 4.18 m | 3.96 m | 4.18 m x 3.96 m |
| In Between | Family Room | 6.33 m | 6.01 m | 6.33 m x 6.01 m |
| In Between | Office | 4.69 m | 2.89 m | 4.69 m x 2.89 m |
Utilities
| Cable | Installed |
| Sewer | Installed |
Interested?
Contact us for more information
Yaya Cynthia Chen
Salesperson
7481 Woodbine Ave #203
Markham, Ontario L3R 2W1




















